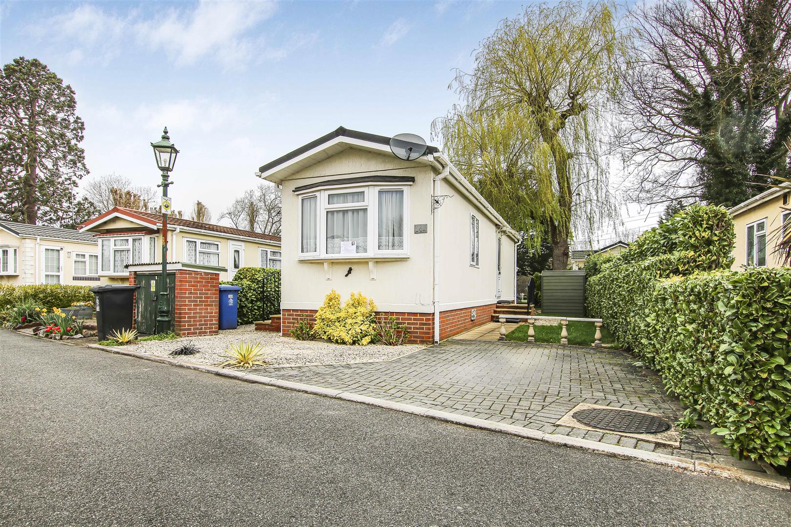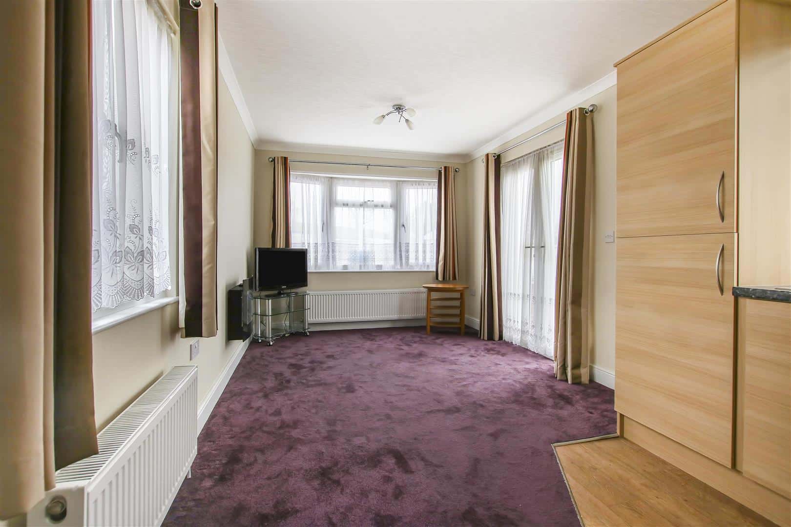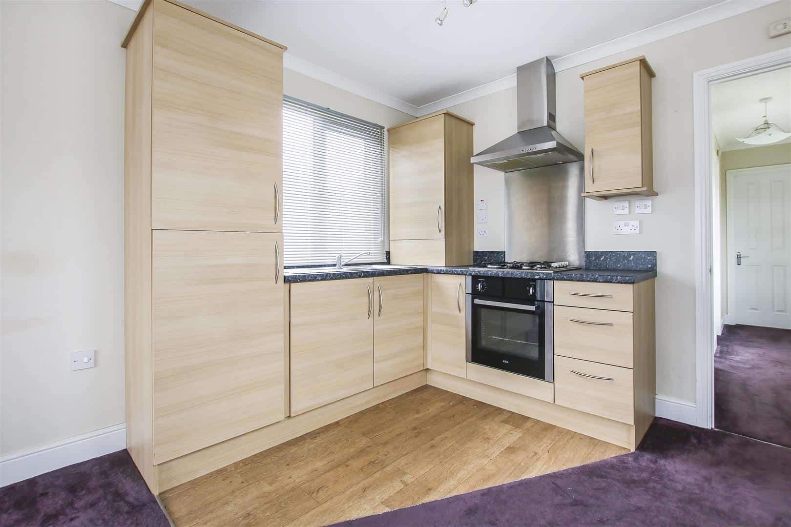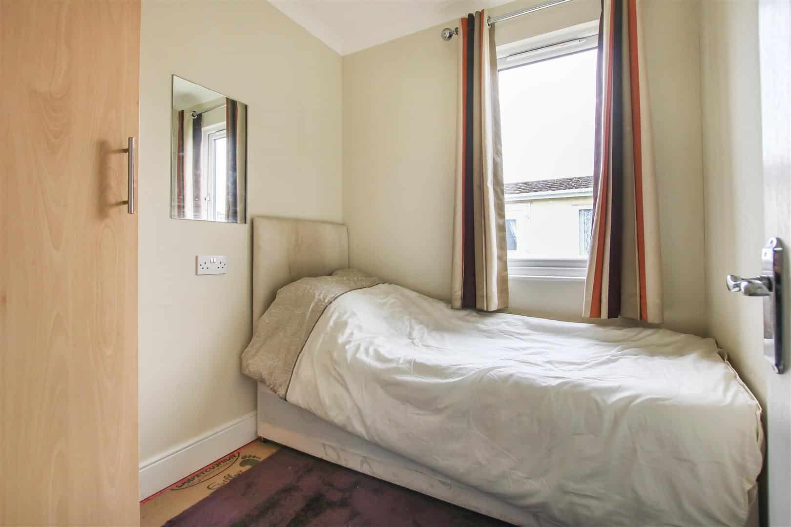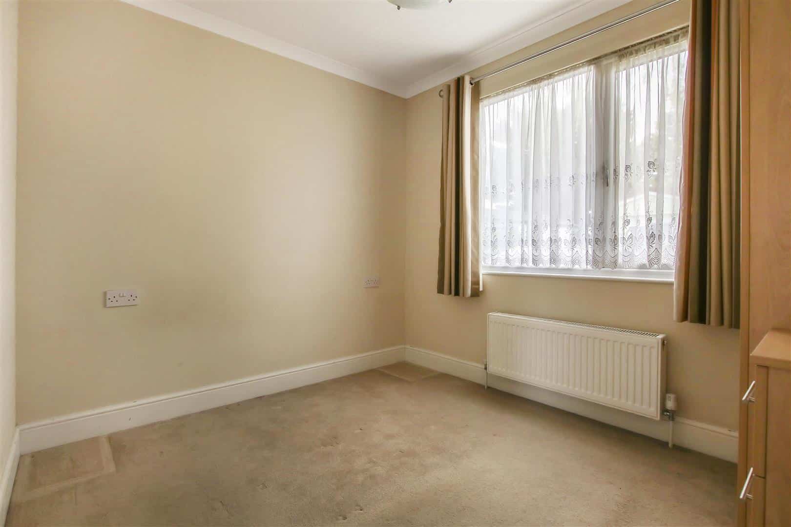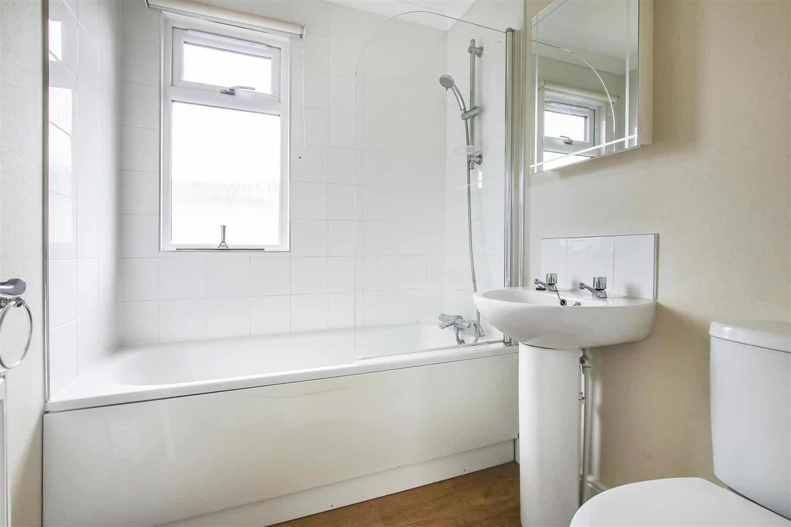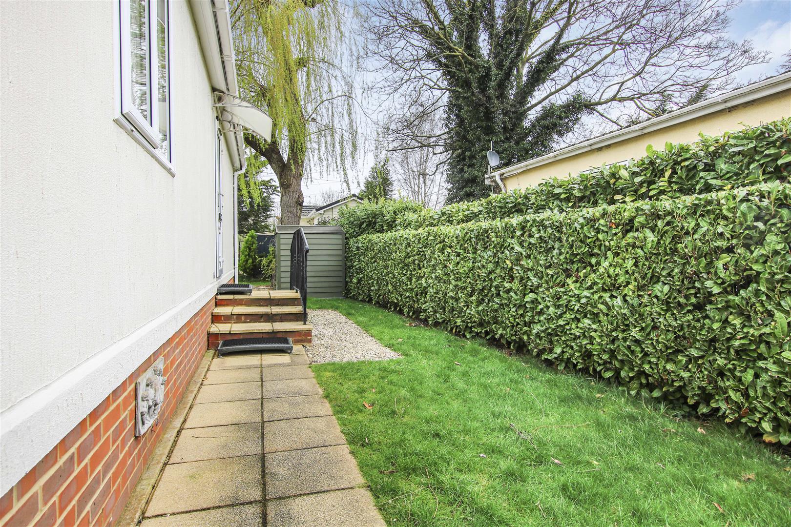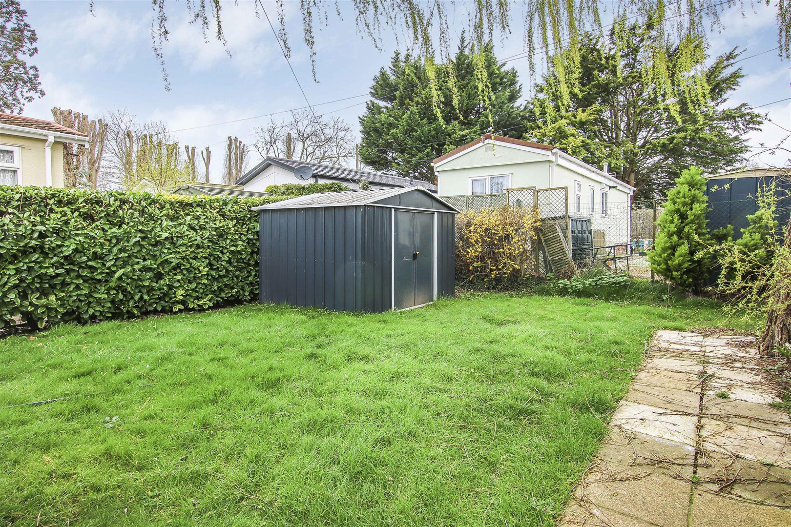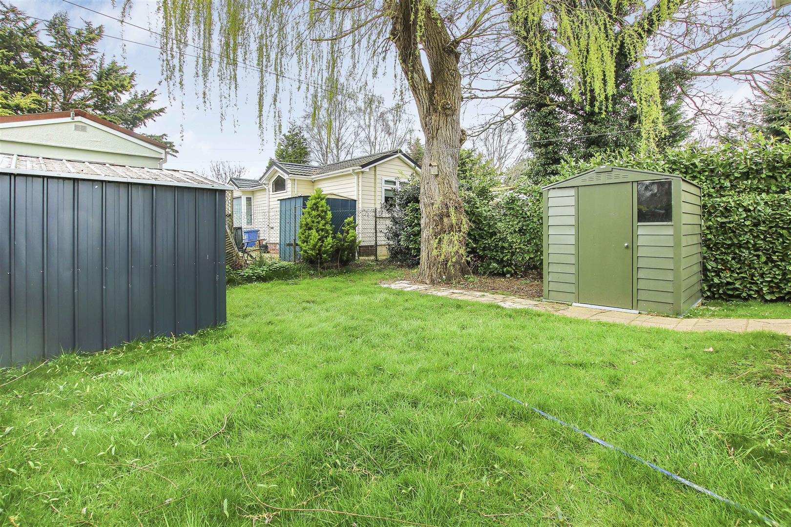Willows Riverside Park, Windsor
Key Features
Full property description
Offered to the market is this well presented two bedroom unit on Willows Riverside Park located to the West of Windsor, adjacent to The River Thames and close to local amenities and transport links. The property comprises an open plan living/dining and kitchen area, a double bedroom with fitted storage, single bedroom with storage and bathroom. The wraparound garden is larger than average with 2 sheds and laid mostly to lawn with paved offroad parking to the front.
For immediate viewings please call on 01753 621234.
Main Entrance
Side aspect with a number of concrete steps to the UPVC door and into the property.
Open Plan Living/Dining Room and Kitchen
The open planing living/dining area has front and side aspect UPVC double glazed windows and French doors, fitted carpet, radiators and power points; the kitchen area has a range of eye and base level units with a side aspect UPVC double glazed window, fitted oven with gas hob and an overhead extractor fan, power points and space for free standing fridge/freezer as well as wood effect laminate flooring.
Bedroom 1
With side aspect UPVC double glazed window, wall to wall carpet, radiator, power points, fitted double wardrobe and storage.
Bedroom 2
Side aspect UPVC double glazed window, fitted single wardrobe/storage, wall to wall carpet, radiator and power points.
Bathroom
With side aspect UPVC frosted double glazed window, fitted bath with overhead shower, low level wc, pedestal wash hand basin and radiator,
Garden
A larger than average wrap around garden laid mostly to lawn and with the added benefit of two garden sheds.
Front of Property
Brick paved drive area with offroad parking for one vehicle, side border hedge, low maintenance gravel flower bed with minimal shrubs.
General information
Council Tax Band 'A'
Service Charge TBC
NO PETS ALLOWED
Family Park - no age restrictions
Mains Gas
Legal Note
***Although these particulars are thought to be materially correct their accuracy cannot be guaranteed and they do not form part of any contract***.
Get in touch
Download this property brochure
DOWNLOAD BROCHURETry our calculators
Mortgage Calculator
Stamp Duty Calculator
Similar Properties
-
Willows Riverside Park, Windsor
£160,000Sold STCOffered to the market is this well presented two bedroom unit on Willows Riverside Park. The property offers a double bedroom with fitted storage, single bedroom with storage, shower room, modern kitchen and spacious living room. There is a wrap around garden laid mostly to lawn with a drying gree...2 Bedrooms1 Bathroom1 Reception
