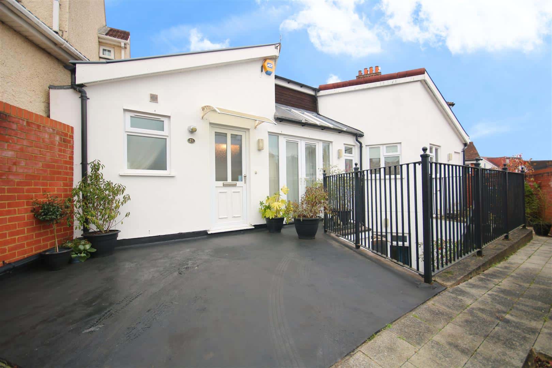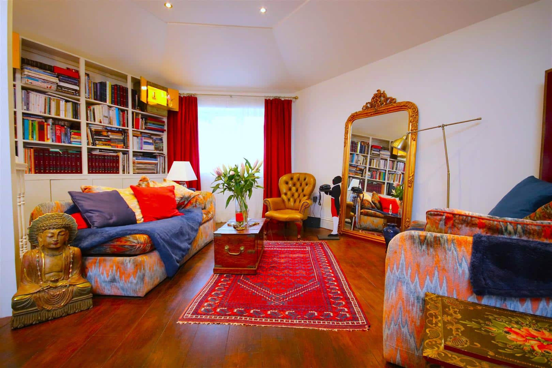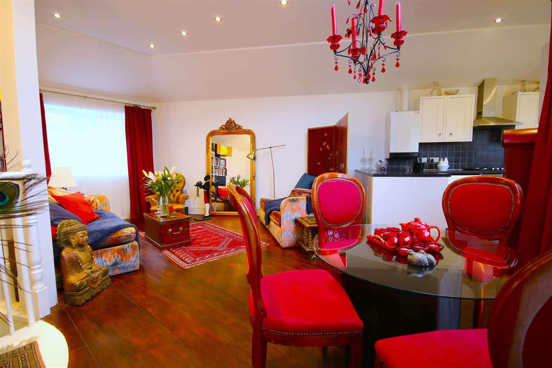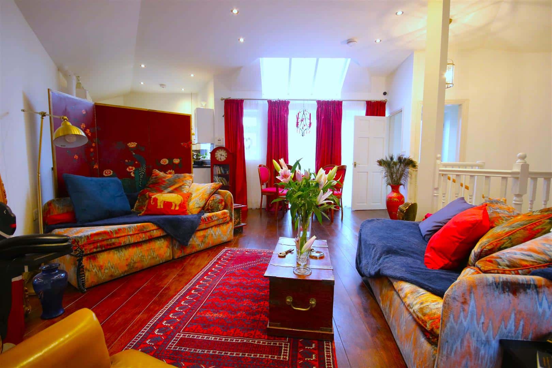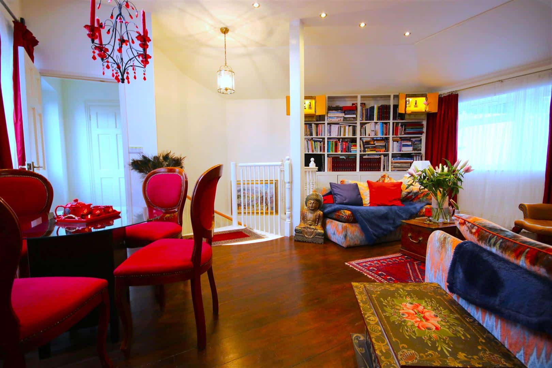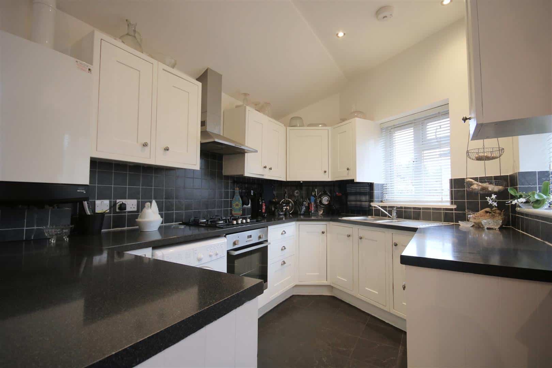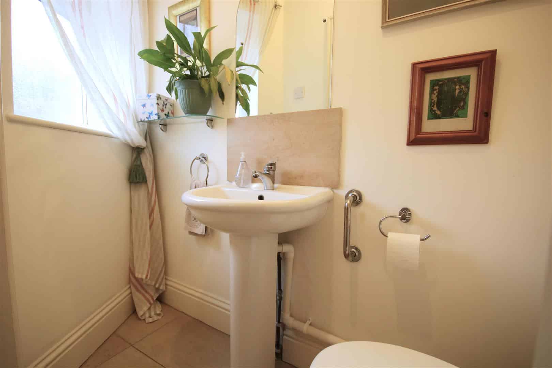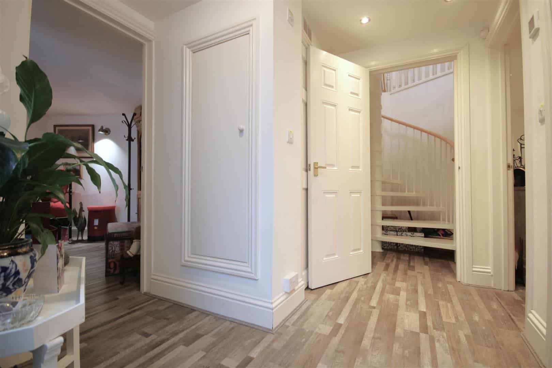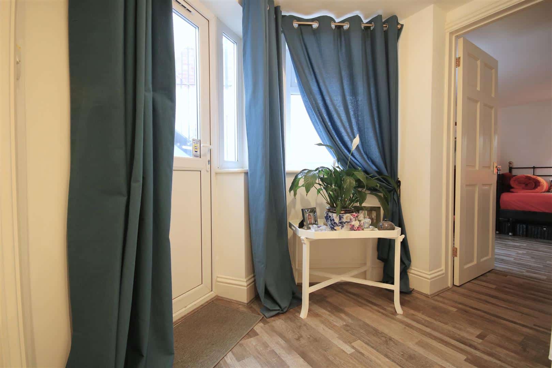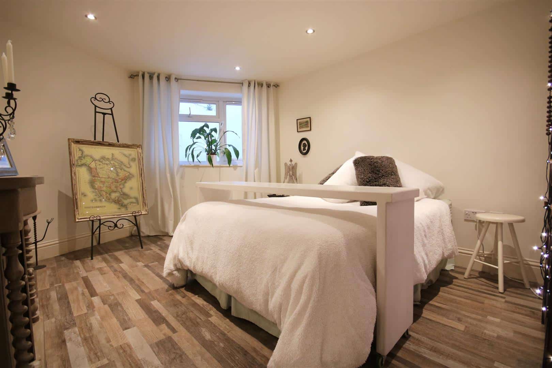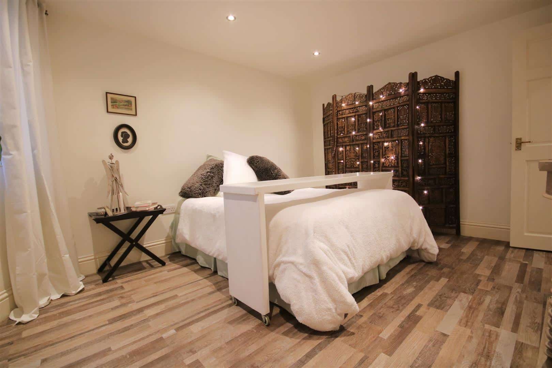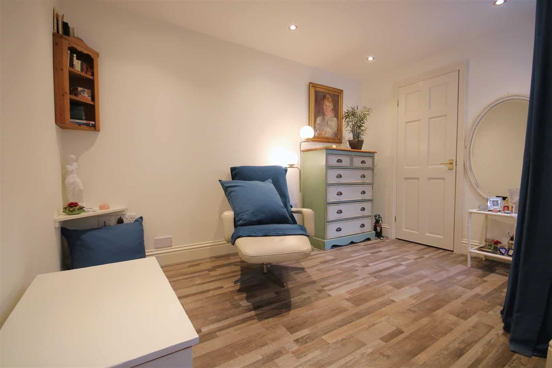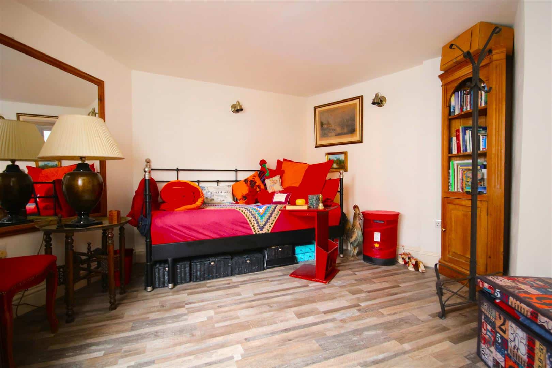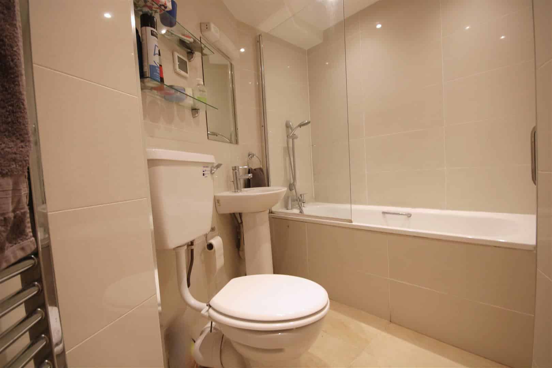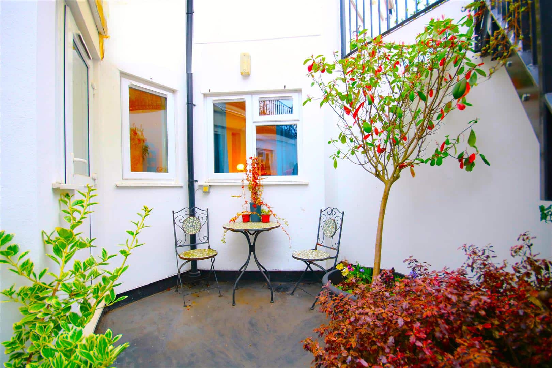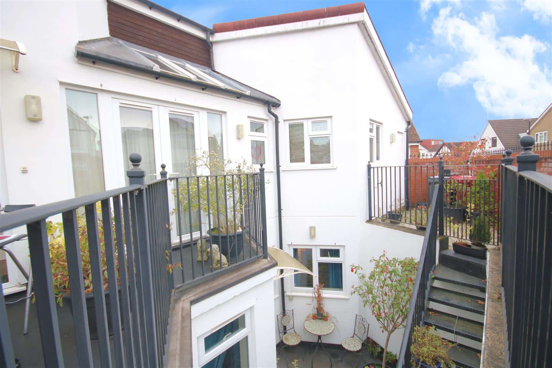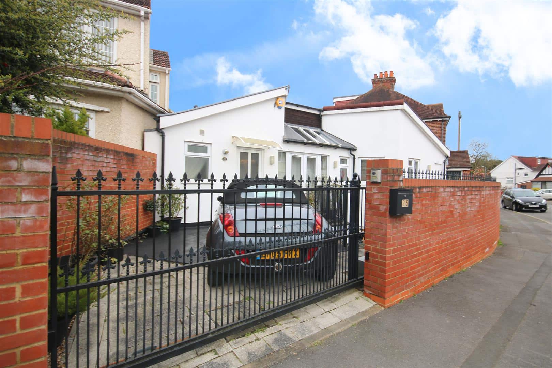Upton Road, Slough
Key Features
- Detached House
- Gated Off Road Parking
- Courtyard Garden
- Immaculately Presented
- Three Double Bedrooms
- Living Through Dining Room
- Open Plan Kitchen
- Bathroom & Separate W.C
- Close To Town Centre & Transport Links
- Close To Great Schools
Full property description
Offered to the market is this very well presented unique detached three double bedroom house, located at the bottom of a residential cul-de-sac moments from Slough town centre, fantastic schools and transport links. The property boasts having gated off road parking, courtyard garden and comprises of open plan living through dining room, kitchen, family bathroom & W.C.
Front of property:
A fully paved front garden being brick wall and electric sliding gate enclosed, parking for one car, railings and steps leading to courtyard and door into:
Entrance:
A small entrance hall with wood flooring and doors into:
Cloakroom:
A two piece suite comprising of a low level W.C and pedestal wash hand basin, tiled flooring and a frosted window over the front aspect.
Living through dining room:
A lovely bright room being double aspect with window over the rear and double patio doors and skylight windows over the front of the property, wood flooring, spiral staircase, TV, telephone and power points. Opening into:
Kitchen:
A fitted kitchen with a range of eye and base level white units with a complimentary work surface, inset sink with drainer, integral oven with a four ring hob and extractor fan above, integrated fridge, space for freestanding washing machine and dishwasher, tile flooring, tiled splash backs and two windows over the front aspect.
Stairs to lower ground:
Spiral stair case to lower ground with storage space, door into:
Hall:
Wood flooring, window and door into courtyard, doors into:
Bedroom one:
A double bedroom with a window over the rear aspect, embossed wood effect laminate flooring, recessed storage cupboard and power points.
Bedroom two:
A second double bedroom with a window over the courtyard, embossed wood effect laminate flooring, space for freestanding furniture and power points.
Bedroom three:
A third double bedroom with a window over the courtyard, embossed wood effect laminate flooring, recessed cupboard and power points.
Family bathroom:
A three piece white bathroom suite comprising of a tile enclosed bath with shower and glass screen above, low level W.C, pedestal wash hand basin, chrome heated towel rail, extractor fan, tile flooring and tiled walls.
Courtyard:
A secluded courtyard with stairs rising to the ground floor, lighting and power points.
General information:
Tenure: Freehold
Council tax: Band D - £2027pa
Legal note:
**Although these particulars are thought to be materially correct, their accuracy cannot be guaranteed and they do not form part of any contract.**
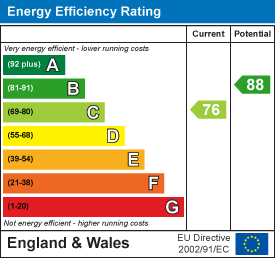
Download this property brochure
DOWNLOAD BROCHURETry our calculators
Mortgage Calculator
Stamp Duty Calculator
Similar Properties
-
Common Road, Langley
£440,000For SaleA three bedroom mid-terrace family home set back from the road over looking a green at the front with parking and garage at the rear. The property has been extended at the rear and comprises of a lounge, open plan kitchen through dining room, conservatory, upstairs refitted bathroom and a landscaped...3 Bedrooms1 Bathroom2 Receptions -
Cawcott Drive, Windsor
£475,000Sold STCA substantial 3 bedroom corner plot located on the Laing Estate in Windsor and conveniently situated for many local amenities, schools and transport links. In addition to the three bedrooms, shower room and wc upstairs, are a large living room, dining room, fitted kitchen, downstairs washroom and s...3 Bedrooms1 Bathroom2 Receptions -
Tozer Walk, Windsor
£420,000For SaleA three bedroom mid-terrace property offering a rear aspect kitchen/diner, living room, downstairs cloakroom and upstairs three good size bedroom with a family bathroom and a private enclosed rear garden. Property is located to the west of Windsor and close to local amenities, schools. shops and tr...3 Bedrooms2 Bathrooms1 Reception
