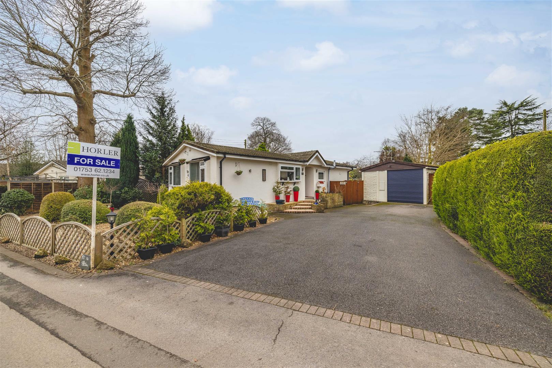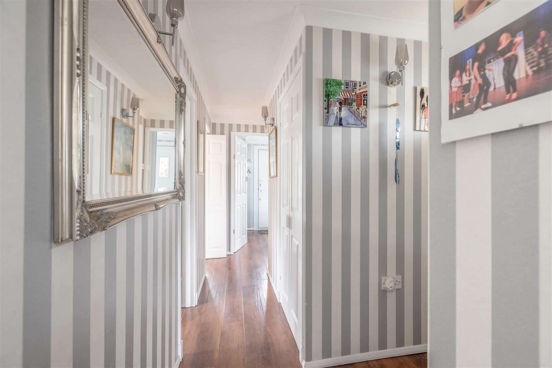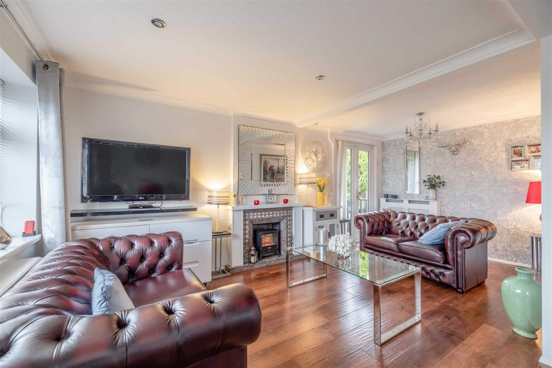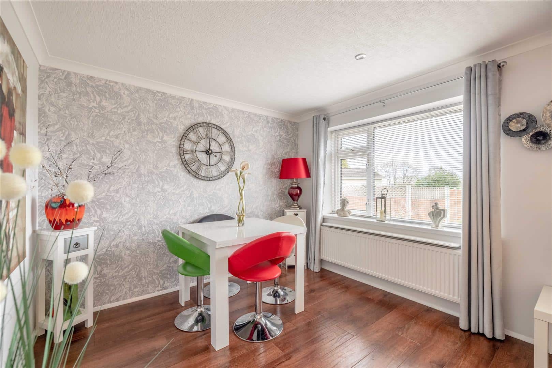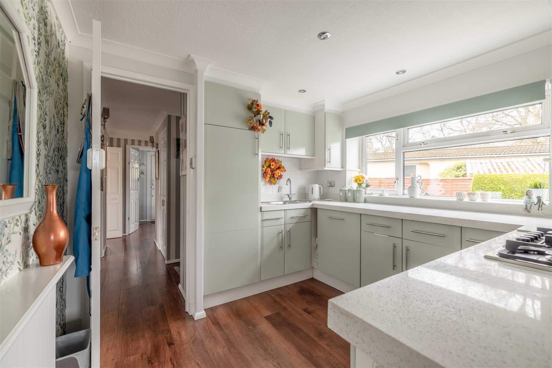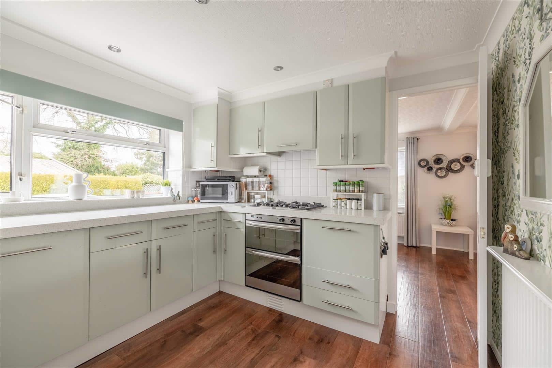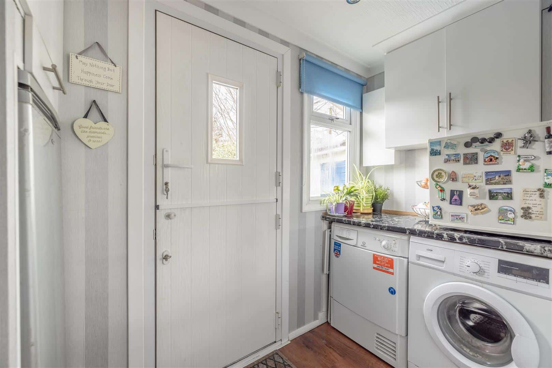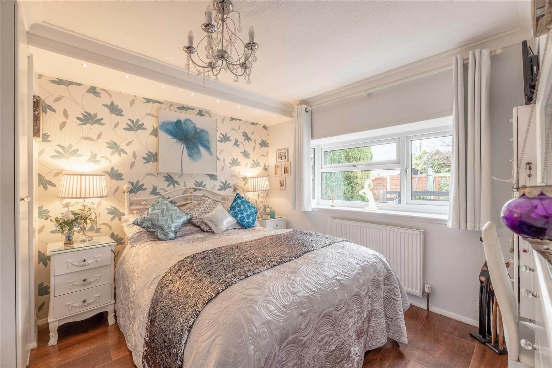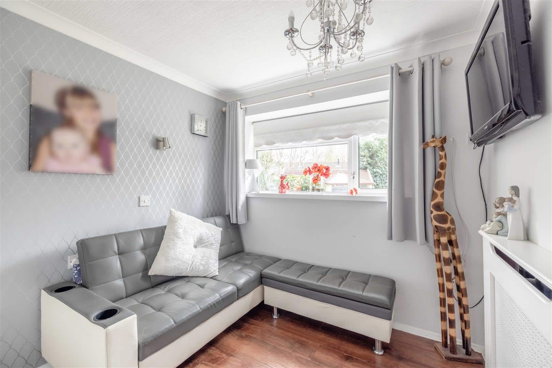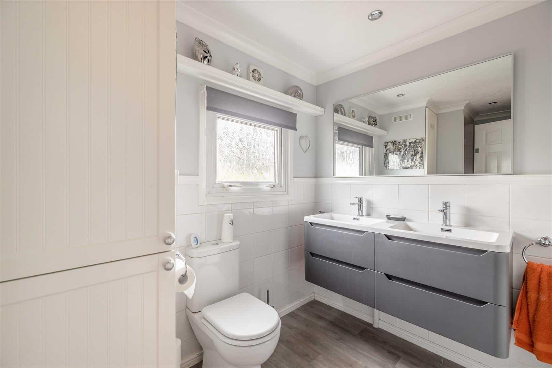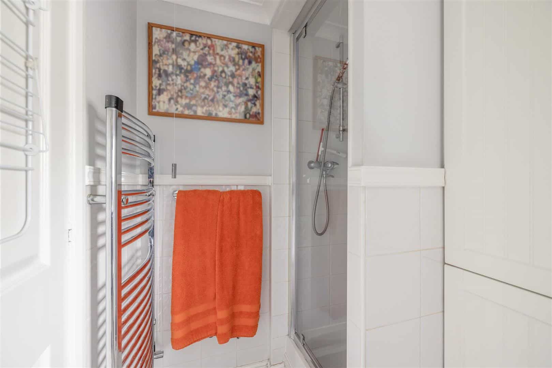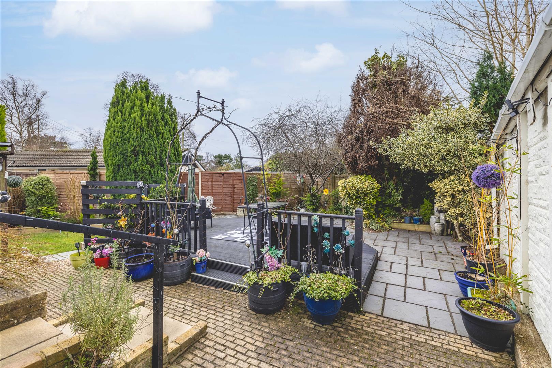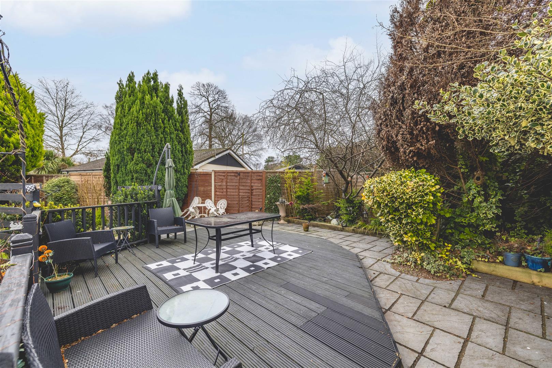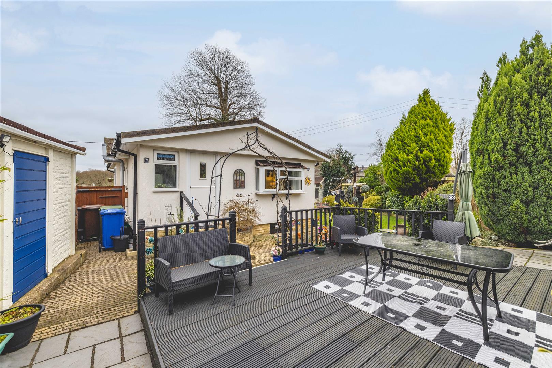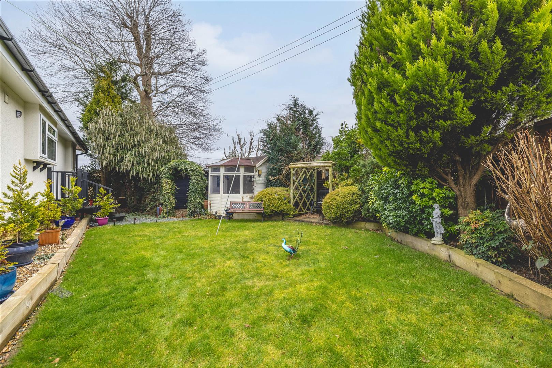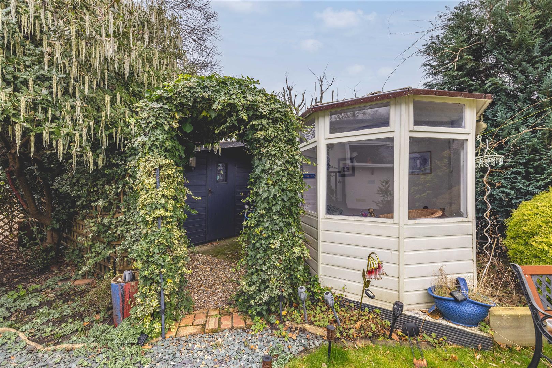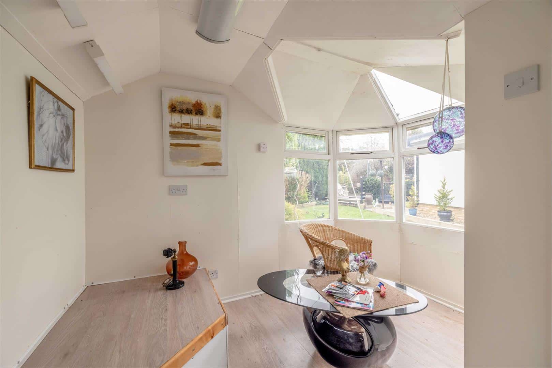The Plateau, Warfield Park, Bracknell
Key Features
Full property description
An opportunity to purchase this beautifully presented 2 bedroom park home in leafy Warfield Park. The property itself is immaculately presented with oak wood flooring throughout, a large lounge/diner with doors leading to the garden, a well equipped and modern kitchen with the addition of a utility room with rear access,
The secluded back garden is laid mostly to lawn with mature tree and shrubs, deck for entertaining, a wooden shed and a larger than average summerhouse with power. With its own driveway and garage and space for off street parking for a number of cars, please call to arrange your viewing on 01753 62134.
Entrance/Hallway
Up a number of concrete steps to side aspect front door leading to hallway with oakwood flooring and power points.
Kitchen
With side aspect UPVC double glazed window, a range of eye and base level units with complementary work surface, built in double oven with gas hob and overhead extractor fan, oak flooring, radiator and power points.
Living/Dining Room
With dual front aspect UPVC double glazed windows and side aspect UPVC French doors leading to the garden, 2 radiators, feature fireplace, tv and power points, oak wood flooring and downlighting.
Bedroom 1/Washroom
Side aspect UPVC double glazed window, fitted wardrobe and storage, radiator, oak wood flooring, downlighting and power points. Washroom - low level WC and wash hand basin.
Bedroom 2
Side aspect UPVC double glazed window, radiator, TV and power points, oak wood flooring and built in storage.
Bathroom
With side aspect frosted double glazed UPVC window, back to wall low level wc, wash hand basin vanity unit with storage, glass shower cubicle, heated towel rail, storage cupboard, laminate flooring and downlighting.
Utility
With rear aspect UPVC double glazed window and door, space and plumbing for freestanding washing machine and tumble drier, eye level units with room for further kitchen appliances (fridge/freezer). Oak wood flooring and downlighting.
Garage
Oversized garage adjacent to the property with up and over door and side door with access to garden.
Shed
Wooden shed to rear of garden.
Summerhouse
Wooden summerhouse with glazed windows, solid roof, laminate flooring and power points.
Back Garden
Secluded and laid mostly to lawn with flowerbeds containing mature trees and shrubs as well as a decking area for entertaining, a wooden shed and summerhouse.
General Information
Willerby Acklam
28x19
1970 construction
Legal Note
**Although these particulars are thought to be materially correct, their accuracy cannot be guaranteed and they do not form part of any contract**.
Download this property brochure
DOWNLOAD BROCHURETry our calculators
Mortgage Calculator
Stamp Duty Calculator
Similar Properties
-
Tobermory Close, Langley
£270,000For SaleOffered to the market with No Onward Chain is this two DOUBLE bedroom, second floor apartment with allocated parking located within a quiet cul-de-sac only a mile from the High Street and boast being ideally situated within great school catchment areas. The property comprises of a open plan lounge t...2 Bedrooms2 Bathrooms1 Reception -
Firs Avenue, Windsor
£285,000Sold STCA well presented two bedroom second floor apartment ideally located off of Hatch Lane and near to local shops, schools and amenities. Comprising lounge / dinning area, fitted kitchen family bathroom, two good-sized bedrooms with ensuite shower room to master bedroom, residential and visitor parking ...2 Bedrooms2 Bathrooms1 Reception -
Penn Road, Datchet
£350,000Sold STCOffered to the market with NO ONWARD CHAIN is this two bedroom mid-terrace home with a South-West facing rear garden and allocated parking. The property is situated just under a mile from Datchet Village centre and train station and comprises of a lounge, kitchen through dining room and an upstairs ...2 Bedrooms1 Bathroom2 Receptions
