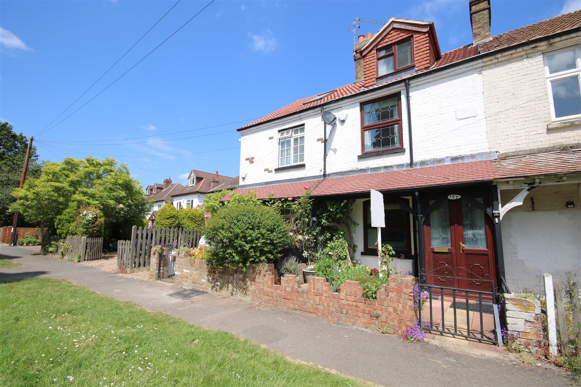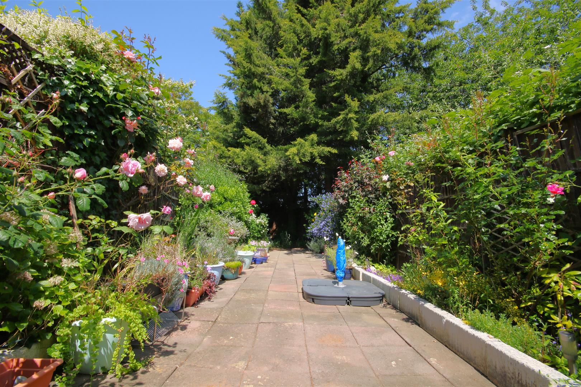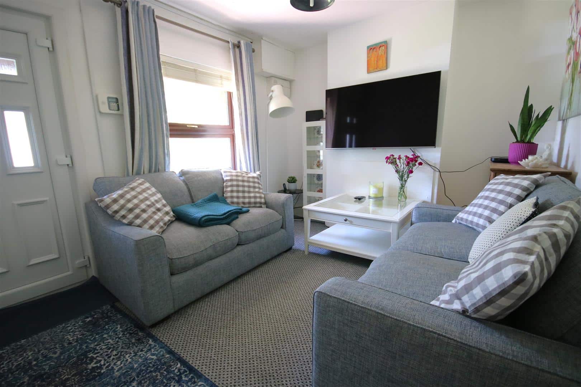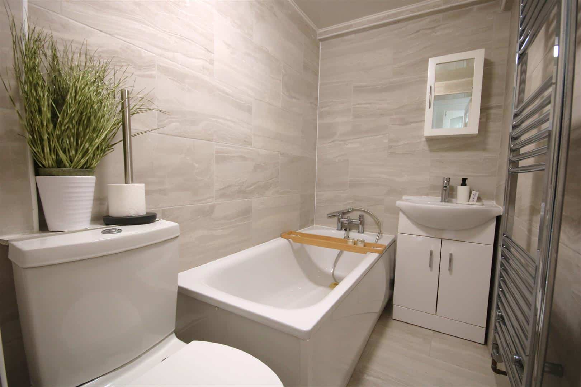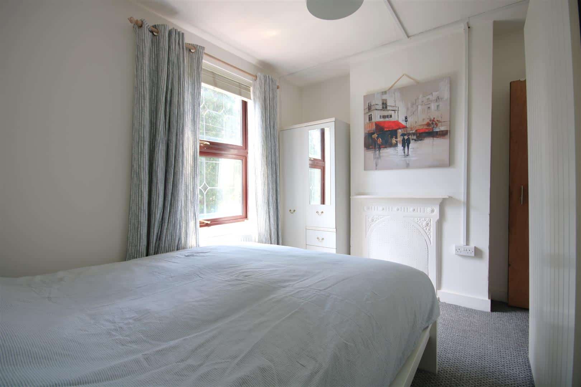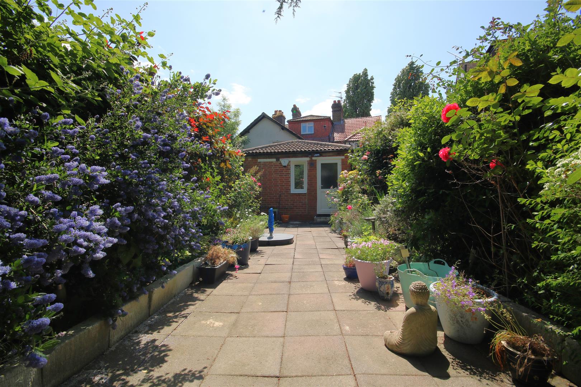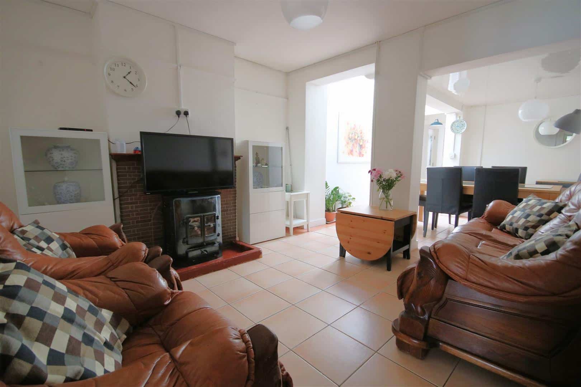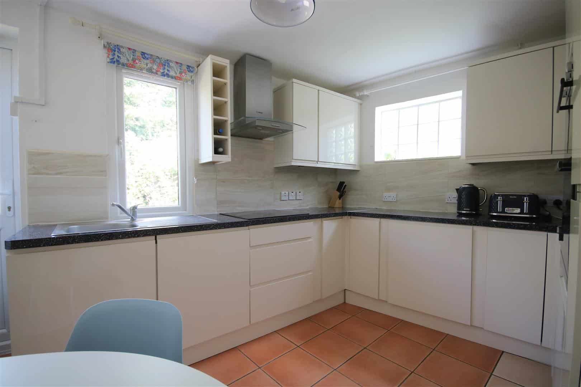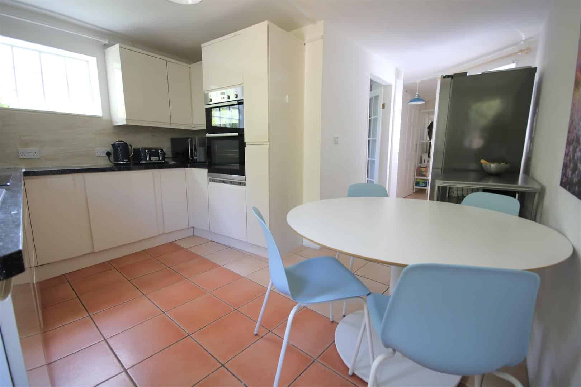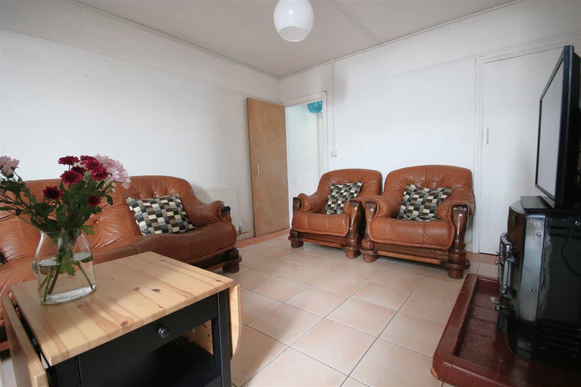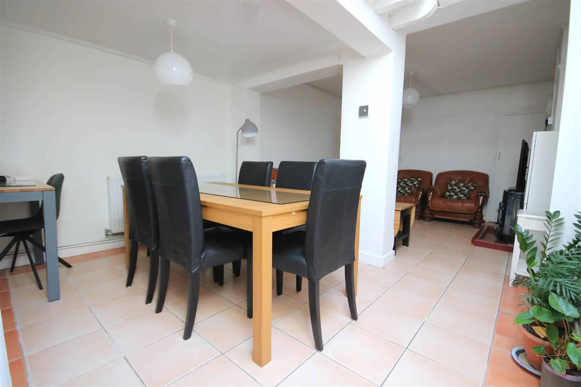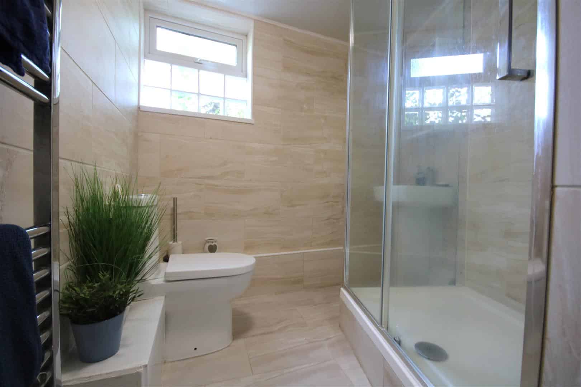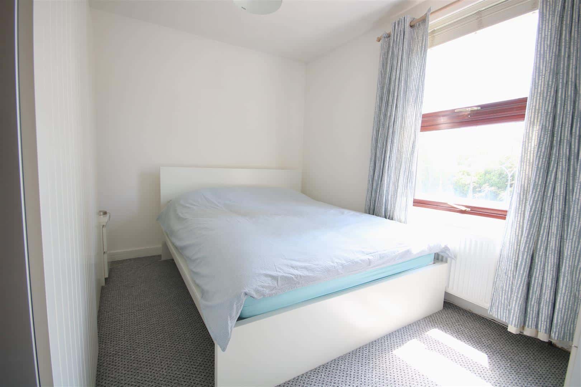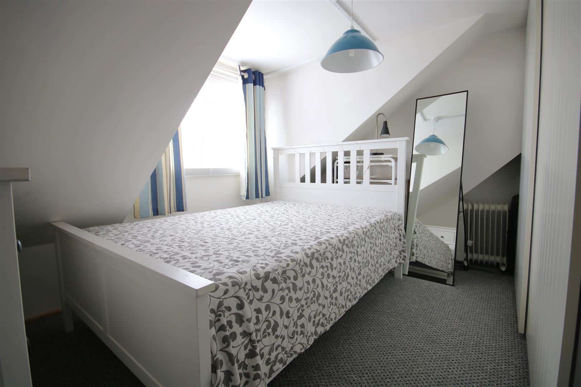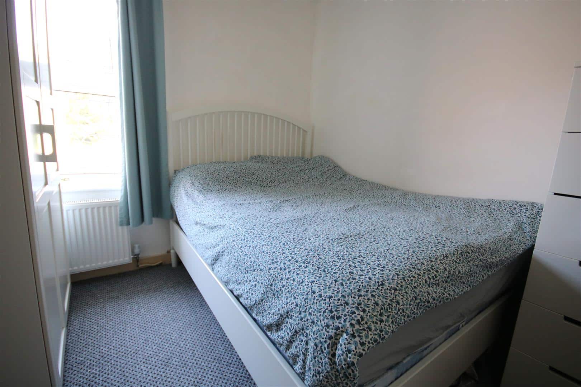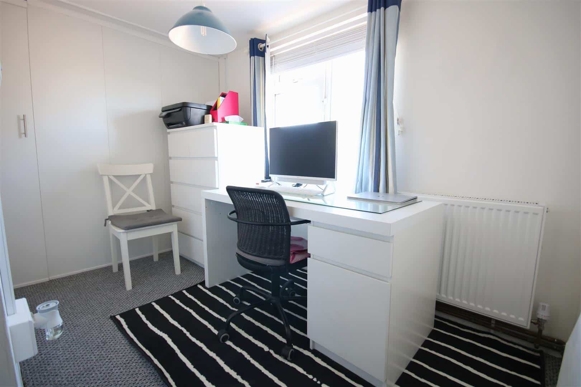The Myrke, Datchet
Key Features
- Mid-Terrace Period Property
- Heavily Extended
- Four Bedrooms
- Two Reception Rooms
- Kitchen / Breakfast Room
- Two Bathrooms
- Separate Office
- Private Rear Garden
- 1.3 Miles To Slough Station (Elizabeth Line)
- 1.2 Miles To Datchet Village
Full property description
An extended mid-terrace period property located within a quiet cul-de-sac on the outskirts of Datchet Village with great walks and the Jubilee River on the doorstep and only 1.3 miles from Slough train station (Elizabeth Line). The property comprises of four bedrooms, two bathrooms, two reception rooms, separate office, kitchen/ breakfast room and a private rear garden.
Front of property:
A brick wall enclosed front garden being mainly paved with flowerbed border, path leading to:
Entrance porch:
A dark wood effect UPVC front porch with windows over the front aspect, door into:
Living room:
A bright room with a front aspect window, radiator, cupboard housing the electric fuse board and meter, TV, and power points. Door into:
Lounge through dining room:
Located within the middle of the house with skylight window, feature log burner with brick surround, recessed storage cupboard under the stairs, tile flooring, radiators, TV and power points.
Bathroom:
A three piece white bathroom suite comprising of a tile enclosed bath, low level W.C, vanity wash hand basin with cupboards below, chrome heated towel rail, tiled walls and flooring.
Shower room:
A second bathroom with a three piece white suite comprising of a double shower cubicle, low level W.C, pedestal wash hand basin, chrome heated towel rail, frosted window over the side aspect, tiled walls and flooring.
Office:
A good size office with a window over the side aspect, space for freestanding furniture, tile flooring, radiator and power points.
Kitchen / Breakfast room:
Fitted with a range of eye and base level gloss units with a complimentary work surface, inset wink with drainer, integral ovens, four ring induction hob and extractor fan above, space for freestanding double fridge/ freezer and breakfast table, windows over the side and rear aspect, tiled splash backs and flooring, frosted external door into the rear garden.
Stairs to first floor:
Small landing with doors to:
Bedroom one:
A double bedroom with a front aspect window, feature fireplace, space for freestanding furniture, radiator, TV and power points.
Bedroom two:
A second double bedroom with space for freestanding furniture, under the stairs storage cupboard, radiator, window over the rear aspect and power points.
Stairs to second floor landing:
A small landing with doors into:
Bedroom three:
A third double bedroom with space for freestanding furniture, window over the front aspect, radiator and power points.
Bedroom four:
A single bedroom currently being used as an office with a range of fitted wardrobes, cupboard housing the boiler, radiator, power points and a window over the rear aspect.
Rear garden:
An established rear garden being mainly paved with flowerbed boarders with a range of shrubs, trees and bushes and being timber fenced enclosed.
General information:
Tenure: Freehold
Council tax: Band D - £1604pa
Legal note:
**Although these particulars are thought to be materially correct, their accuracy cannot be guaranteed and they do not form part of any contract.**

Get in touch
Download this property brochure
DOWNLOAD BROCHURETry our calculators
Mortgage Calculator
Stamp Duty Calculator
Similar Properties
-
Wood Close, Windsor
£415,000Sold STCOffered to the market is a well presented three bedroom end of terrace family home located in Wood Close. The property benefits from a corner plot with a large brick paved rear garden ideal for entertaining and Al Fresco dining, open plan living/dining room with conservatory, modern kitchen, downst...3 Bedrooms2 Bathrooms2 Receptions -
Cobb Close, Datchet
£399,950Sold STCA three bedroom Mid-Terrace family home being sold with No Onward Chain with an easy to maintain rear garden and a garage in block, located at the bottom of this quiet residential cul-de-sac only a mile from the train station and Village Centre. The property offers an open plan lounge through dining...3 Bedrooms1 Bathroom1 Reception -
Common Road, Langley
£440,000For SaleA three bedroom mid-terrace family home set back from the road over looking a green at the front with parking and garage at the rear. The property has been extended at the rear and comprises of a lounge, open plan kitchen through dining room, conservatory, upstairs refitted bathroom and a landscaped...3 Bedrooms1 Bathroom2 Receptions
