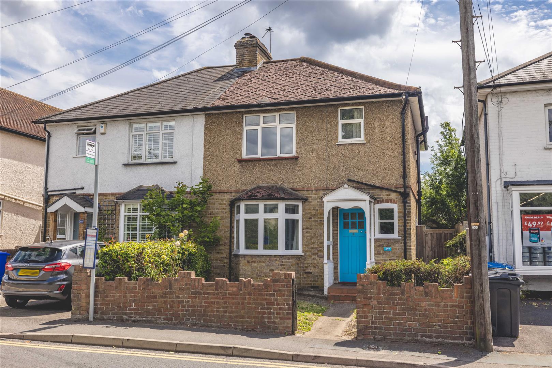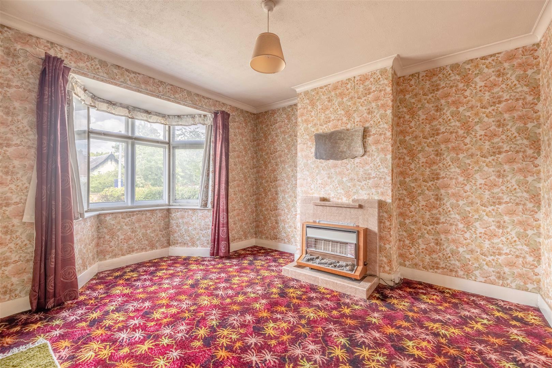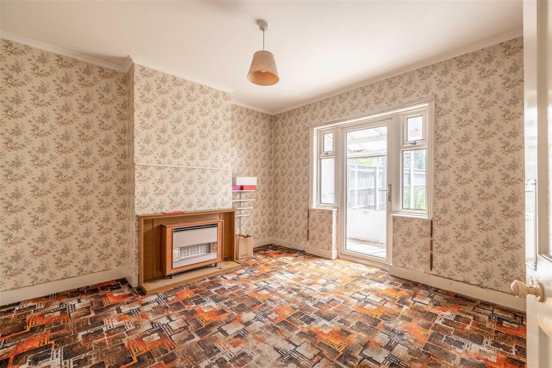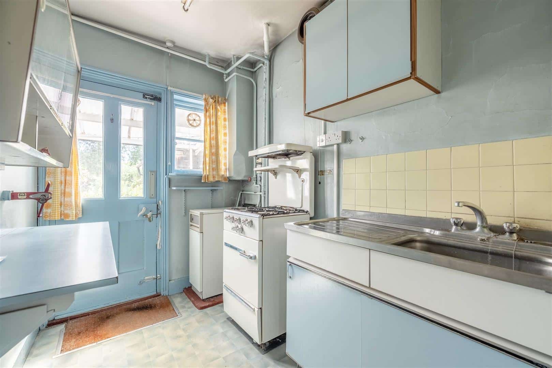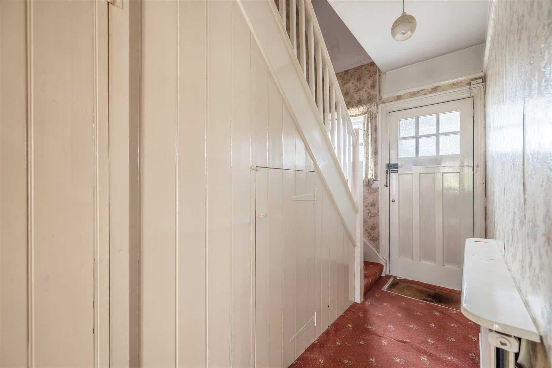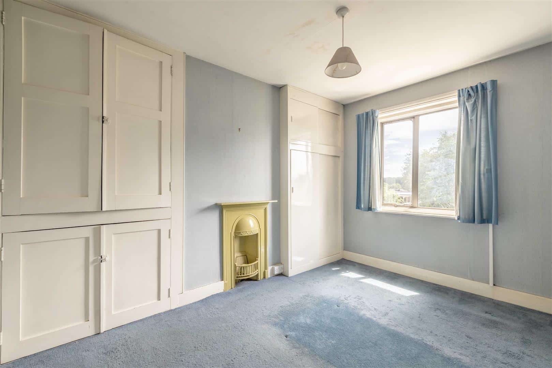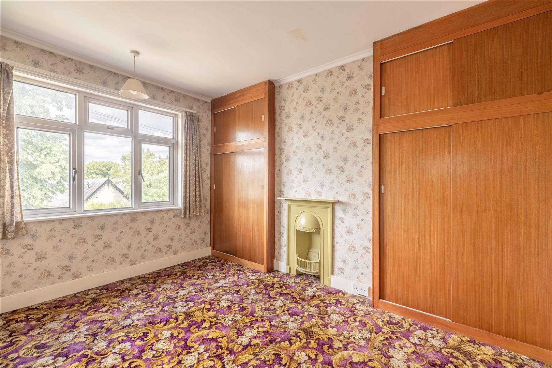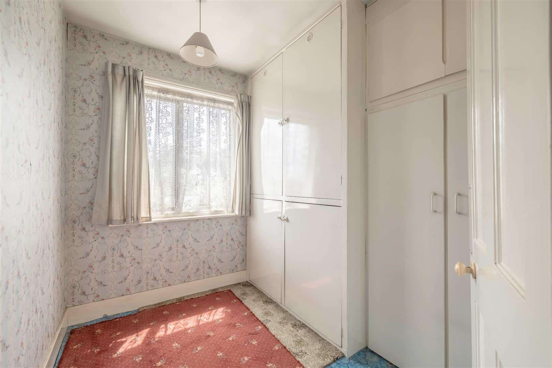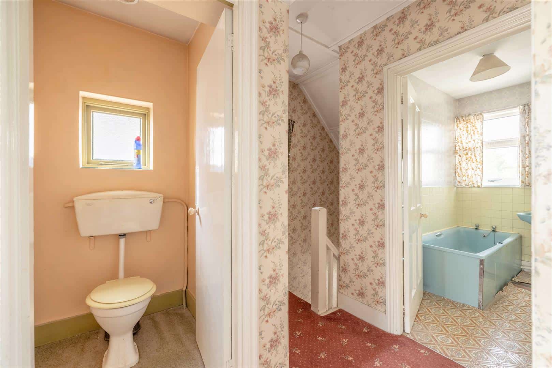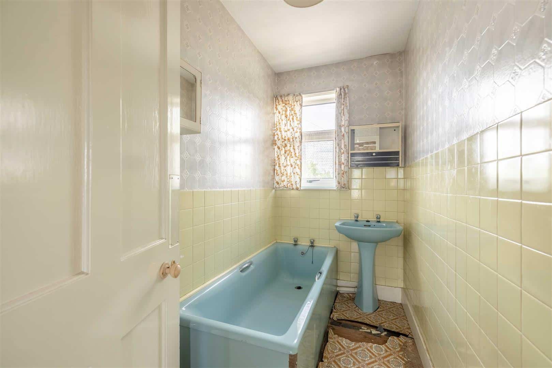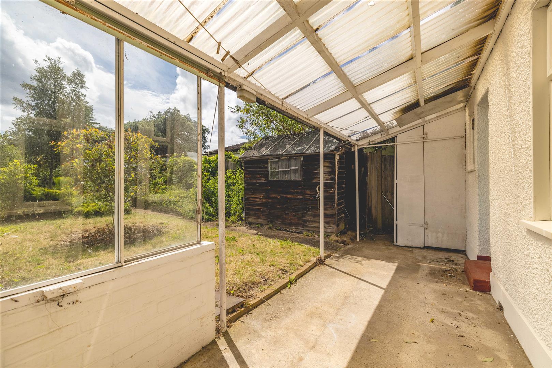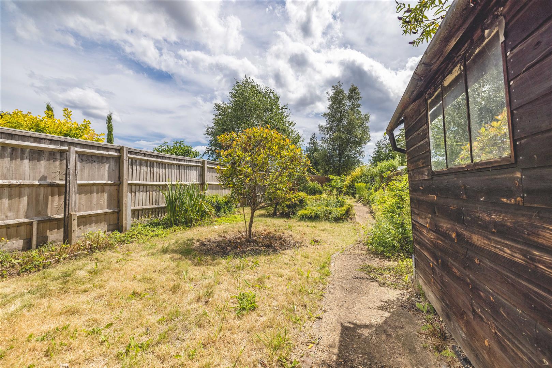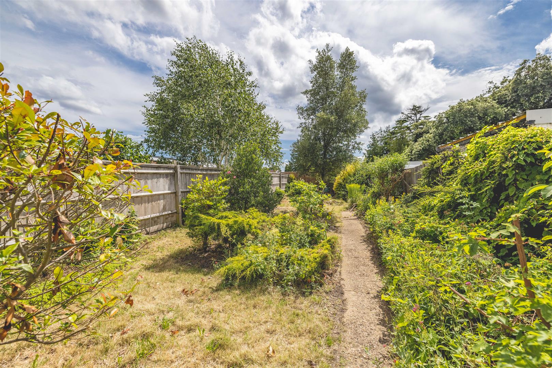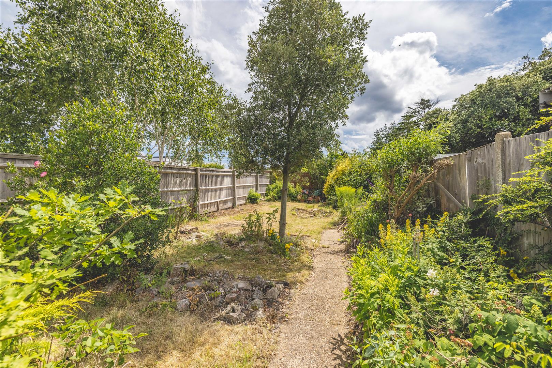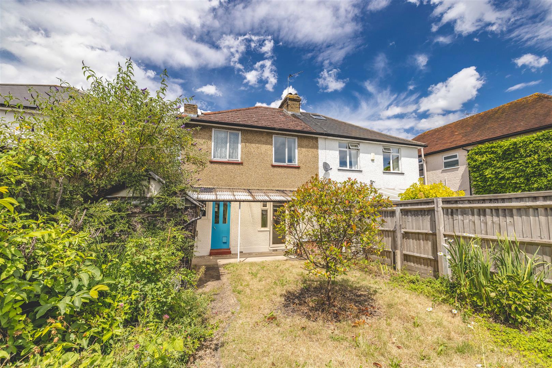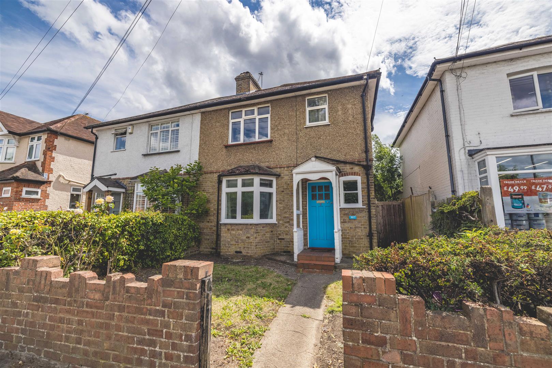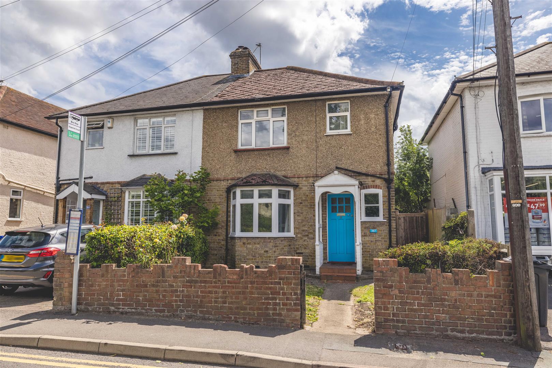St. Leonards Road, Windsor
Key Features
Full property description
A great opportunity to purchase this three bed end terrace home in Prime location for Windsor Town Centre and Windsor Great Park, the property offers the opportunity for a new buyer to refurb, redesign and extend the current home. providing living room, kitchen, bathroom and upstairs two double bedrooms.
Entrance.
Stairs on the right and living room on the left with kitchen and dining room straight ahead.
Living room
A front aspect UPVC double glazed window, fireplace and power points.
Dining room.
Space for a dining table, a UPVC glazed door leading out to the Lean-to: fireplace and power points.
Kitchen
Free standing cooker, appliance space, floor standing boiler, sink with one tap, cupboards, power points, a door leading into the Lean-to.
Lean-to
A small space at the back of the house just before the garden which will be excellent for a seating area. Could also be used for some storage.
Bedroom one
A UPVC double glazed window, carpeted flooring, fireplace and power points.
Bedroom two
With fitted wardrobes, UPVC double glazed window, carpeted flooring and power points.
Bedroom three
Fitted wardrobes/cupboards, carpeted flooring, UPVC double glazed window looking out into garden.
Bathroom
A front aspect UPVC frosted double glazed window, pedestal sink and bath.
Toilet
A low level W.C and a side aspect window.
Garden
Has a shed that can be used for storage, a pathway all the way down to the bottom of the garden, with grass in the middle of garden, plants and bushes around the garden perimeter.
Legal note
**Although these particulars are thought to be materially correct, their accuracy cannot be guaranteed and they do not form part of any contract.**

Get in touch
Download this property brochure
DOWNLOAD BROCHURETry our calculators
Mortgage Calculator
Stamp Duty Calculator
Similar Properties
-
Upton Road, Slough
£425,000For SaleOffered to the market is this very well presented unique detached three double bedroom house, located at the bottom of a residential cul-de-sac moments from Slough town centre, fantastic schools and transport links. The property boasts having gated off road parking, courtyard garden and comprises of...3 Bedrooms1 Bathroom1 Reception -
Moles Close, Wokingham
£475,000 Offers OverSold STCWALKING DISTANCE TO TOWN CENTRE **NO ONWARD CHAIN** Situated within a stone throw of Wokingham Town Centre, within a cul-de-sac is this three bedroom link-detached family home. To the ground floor is an entrance hallway, kitchen, a spacious living & dining room with doors to the rear and a downs...3 Bedrooms1 Bathroom1 Reception -
Meadow Way, Old Windsor, Windsor
£475,000Sold STCBrought to the market is this well situated 3 bedroom family home in Meadow Way, Old Windsor and conveniently located for local amenities, catchment areas and local transport links. With its 3 bedrooms, large living and dining rooms, a separate garage to which is accessed via a shared drivewayTo vi...3 Bedrooms1 Bathroom2 Receptions
