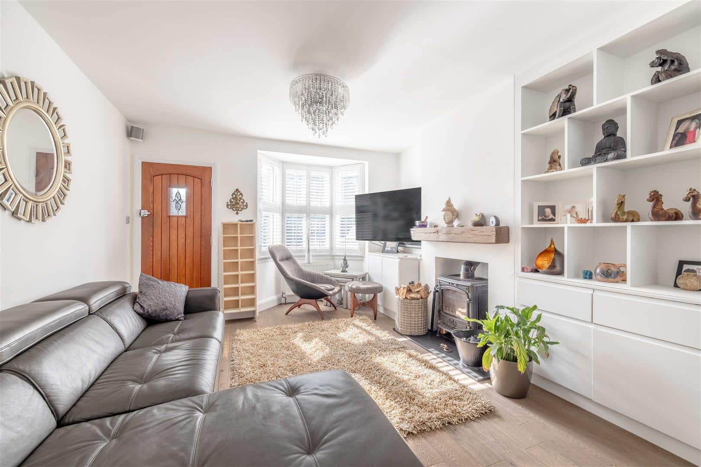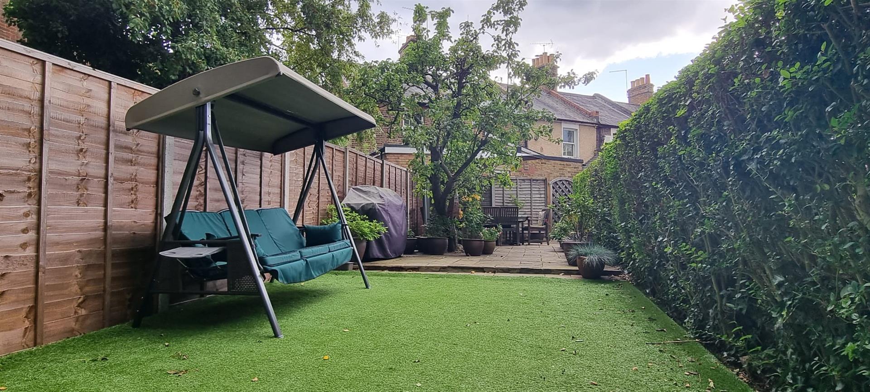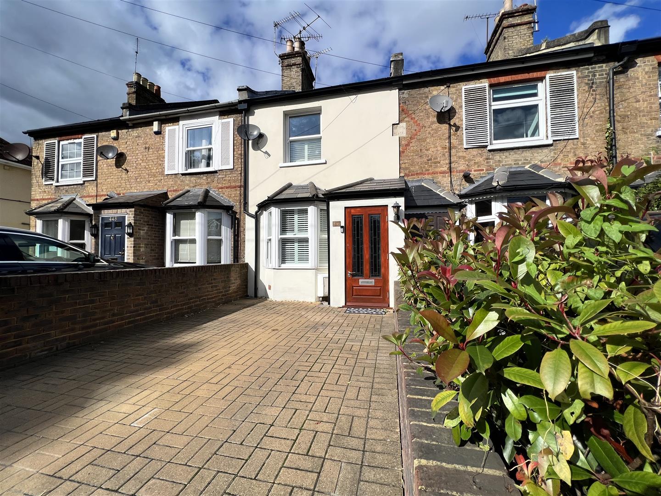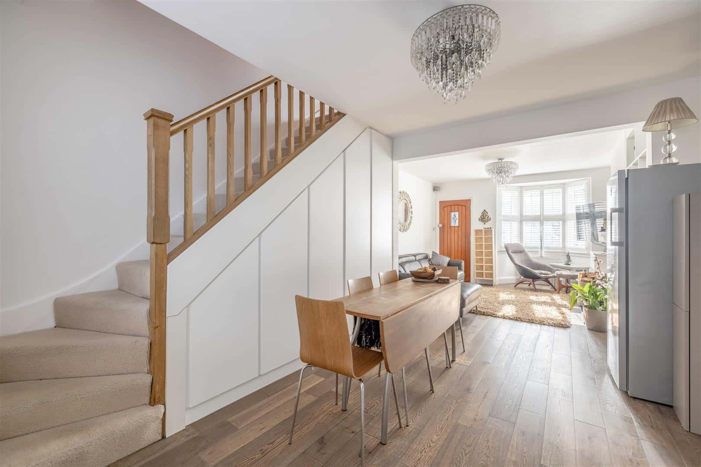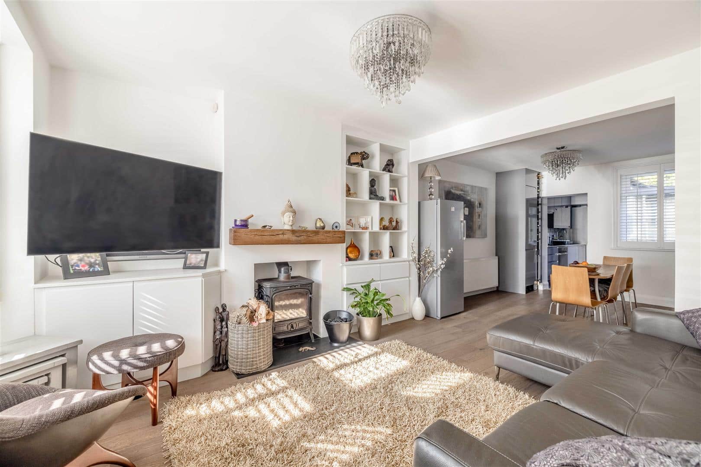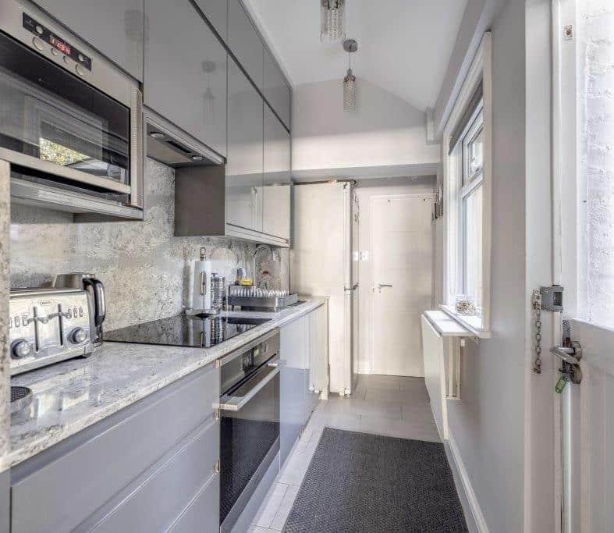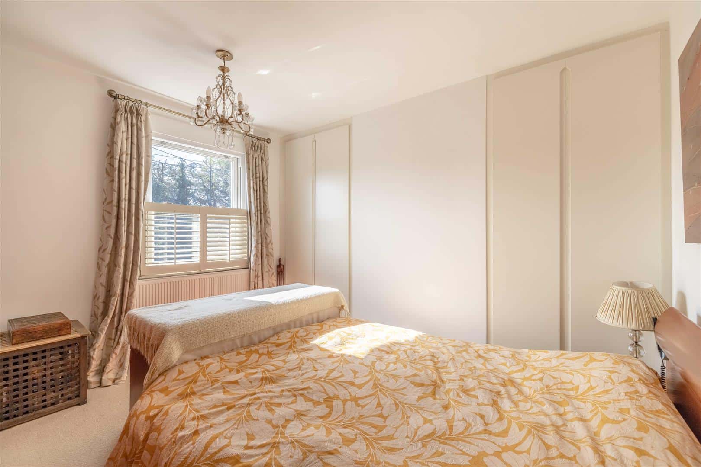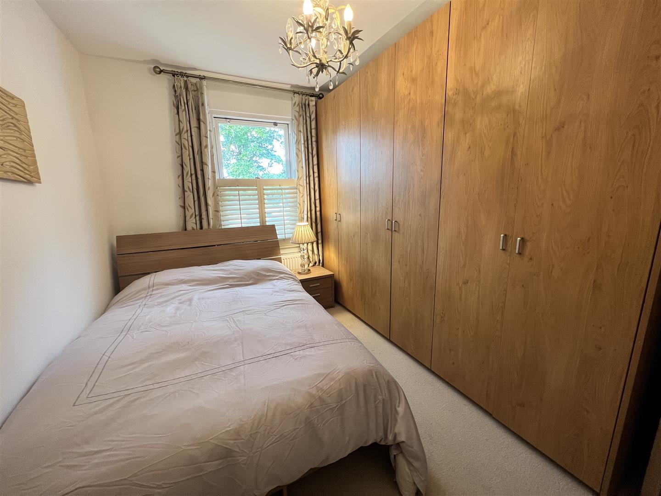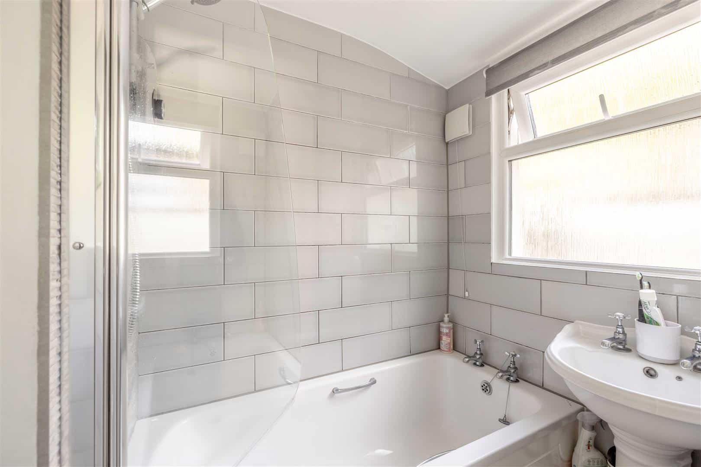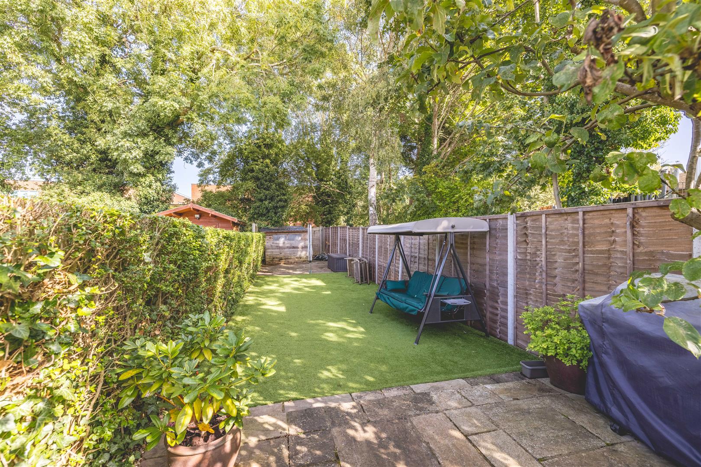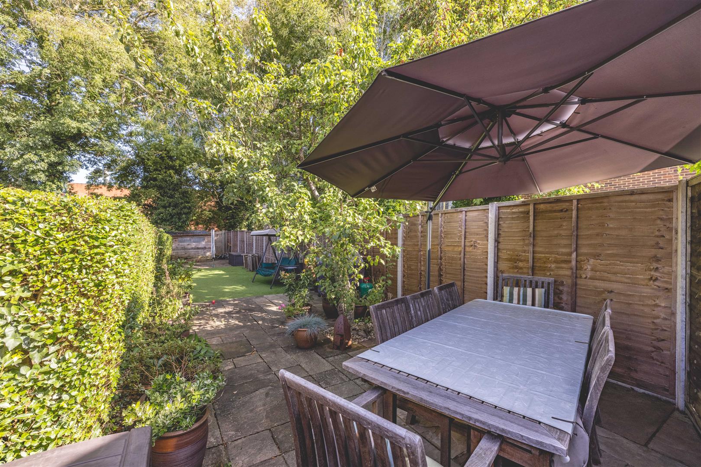St. Leonards Road, Windsor
* PRIVATE REAR GARDEN *
* OFF STREET PARKING *
* BUNDLES OF STORAGE *
* POTENTIAL TO EXTEND *
Built in 1885 stands this beautif...
Key Features
Full property description
* TWO RECEPTION ROOMS KNOCKED INTO ONE *
* PRIVATE REAR GARDEN *
* OFF STREET PARKING *
* BUNDLES OF STORAGE *
* POTENTIAL TO EXTEND *
Built in 1885 stands this beautifully presented and conditioned period cottage. The current owners have spared little expense over the years to ensure that this 2 bedroom home has a special feel while inside and features include that of an open fireplace with a log burner, wood flooring throughout, bespoke fitted shutters and entirely bespoke storage solutions throughout the property. The property has the potential to extend for those looking to add value and as well as the off road parking to the front, the property benefits from an immaculately presented private rear garden.
Entrance
Enter through a timber front door into a porch and additional Oak internal door leading to -
Sitting Room
Front aspect double glazed sash style windows with internal bespoke wood plantation shutters, The main feature being a period style fire place with a multi fuel wood burning stove and oak feature above. Bespoke fitted storage which includes a fitted media cupboard, with drinks cupboards below. Another fitted unit provides further storage and houses an electric wine cooler, as well as an integrated wine rack above. Interchangeable under stair storage cupboard all fitted by Unique bedrooms and selected there Acrylic luxury collection. The sleek flooring has an earthy tone and is engineered oak, the sitting room also has tv and power points and staircase to first floor landing and bedrooms 1 and 2.
Kitchen
Fitted beautifully a Clerkenwell high gloss slate grey kitchen with eye and base level units and a complementary Cambria 20mm quartz worktops. Fitted appliances include a state the of art Miele single oven with Pyrolytic cleaning technology, A fitted Neff black gloss induction hob, an integrated microwave plus a fitted washer/dryer. The flooring benefits from complimentary grey porcelain floor tiles, the kitchen units also have plinth heaters, old fashioned pantry area for additional storage. A stable style door takes you through a private courtyard directly behind the property which leads to rear garden.
Bathroom
With double aspect side and rear frosted double glazed windows, a low level wc, ceramic wash hand basin on pedestal, panel enclosed bath with power shower unit above with glass screen and a laddered heated towel rail.
Bedroom 1
Front aspect UPVC double glazed sash style windows, plantation wooden shutters, built in Acrylic luxury collection wardrobes by Unique bedrooms. fitted carpet and power points.
Bedroom 2
Rear aspect UPVC double glazed window, plantation wooden shutters, built in wardrobes comprising 3 x double wardrobes with top boxes, fitted carpet and power points.
Back Garden
A larger than average and entirely secluded rear garden with an alfresco paved dining area. The rear garden is otherwise laid with artificial grass, ideal for those with busy lives looking for stress free living and low maintenance. The property includes two timber sheds and benefits from side access and the attractive foliage of some very well established fruit trees provides a tranquil backdrop.
Front of Property/Driveway
A brick paved patio with a brick wall perimeter on either side and off street parking.
Legal Note
**Although these particulars are thought to be materially correct, their accuracy cannot be guaranteed and they do not form part of any contract.**
Location
A super location being a moments walk to Windsor Great park, close and within the catchments area to Windsor's most sought after schools and within 1.5 miles to Windsor Town Centre makes this property an ideal location for couples and families alike.
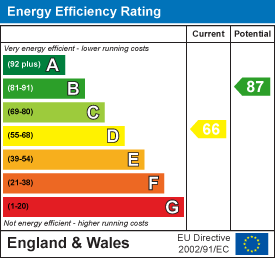
Download this property brochure
DOWNLOAD BROCHURETry our calculators
Mortgage Calculator
Stamp Duty Calculator
Similar Properties
-
Bridgeman Drive, Windsor
£415,000For SaleWe are delighted to offer to the market this exclusive two bedroom Grade Two listed ground floor apartment offering its own private entrance within a gated development. Recognition House formed part of a major redevelopment in 2006 from the original historic convent. This two bedroom character apa...2 Bedrooms1 Bathroom1 Reception -
Hatch Lane, Windsor
£400,000For Sale**INVESTMENT OPPORTUNITY ** ** TENANT IN SITU** ** NO VOID PERIOD**Very spacious two double bedroom executive apartment in the highly sought after Convent Court development. Finished to a high contemporary standard whilst retaining touches of period features throughout, this luxury abode would be id...2 Bedrooms -
Prince Consort Cottages, Windsor
£425,000Sold STC**NO ONWARD CHAIN**Prime by Horler are delighted to offer to the market is a modern and well presented, two bedroom, end of terraced cottage located in the heart of Windsor Town Centre. The property boasts a private wrap around garden, airy gally style kitchen and open plan living/dining room. Princ...2 Bedrooms1 Bathroom1 Reception
