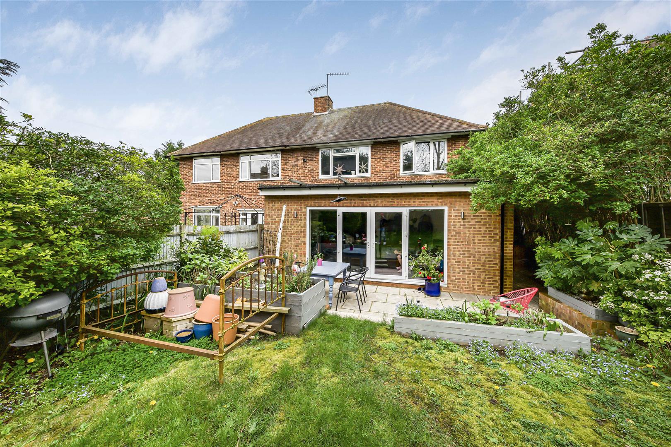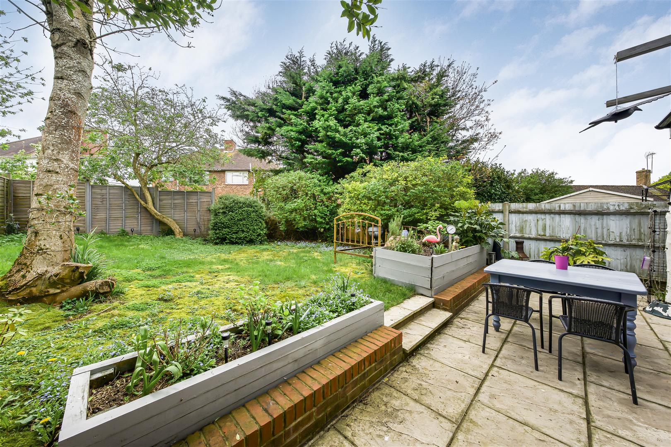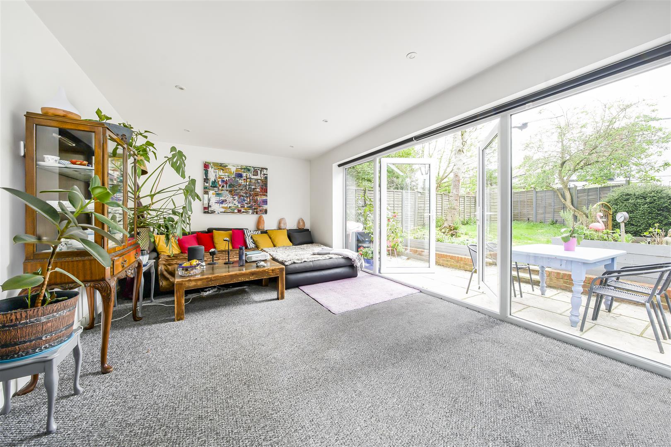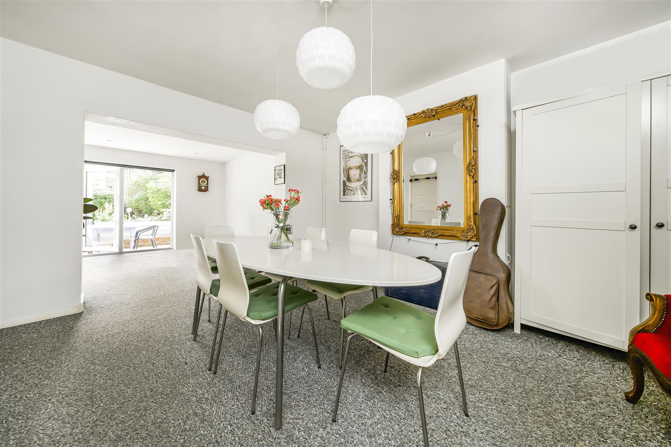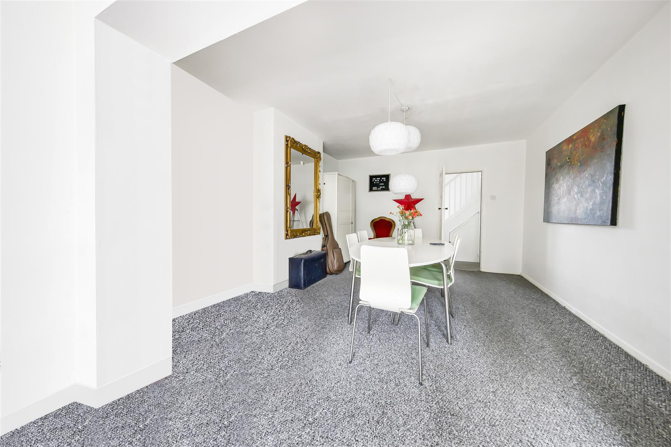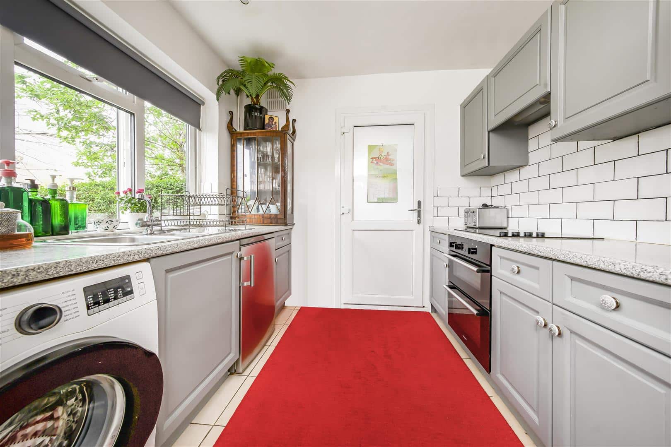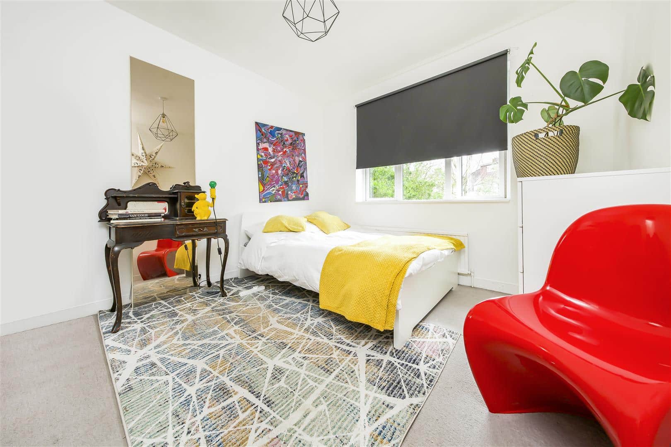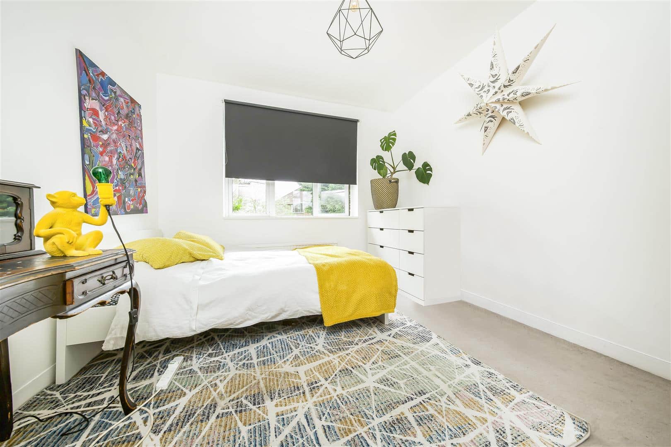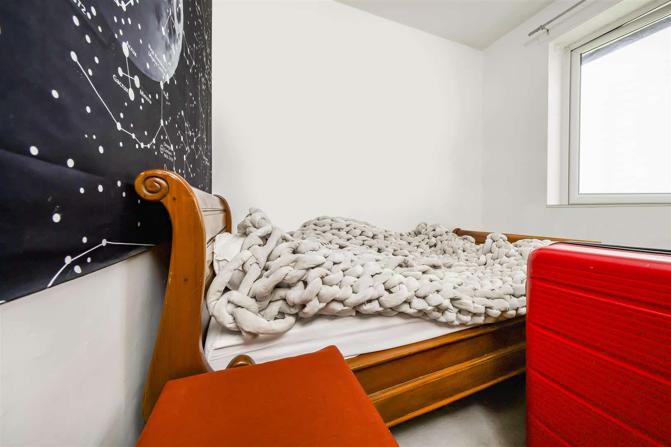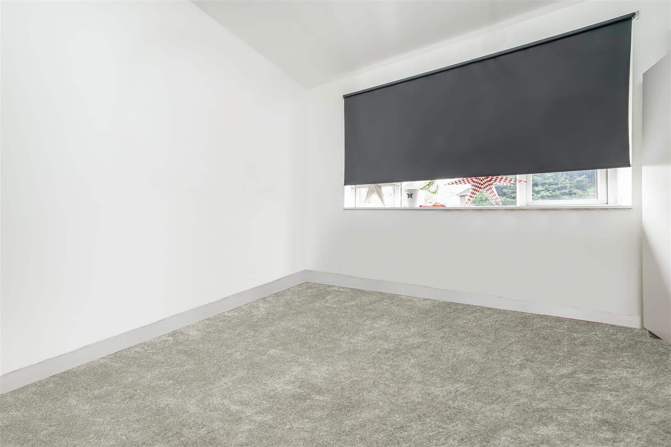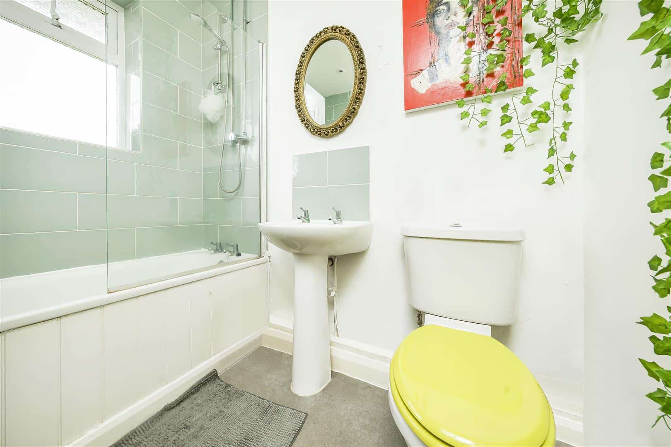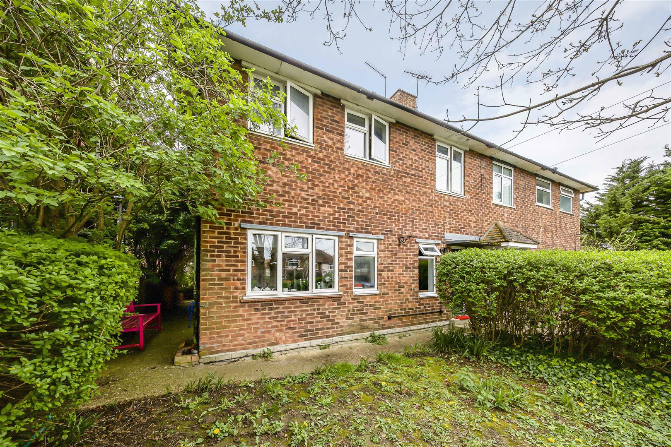Sheepcote Road, Windsor
Key Features
Full property description
A large three bedroom semi detached family home located in a relatively quiet Road to the West of Windsor Town Center. The property has been extended to the rear to provide a fantastic living room which benefits from doors leading out to a well proportioned South facing rear garden.
The property also benefits from a downstairs additional room which is currently used as a forth bedroom and upstairs benefits from three bedrooms and a family bathroom.
Offered to the market with no onward chain and ready to occupy by the the Summer holidays or when the children return back to Windsor's fabulous schools in September.
Entrance/Hallway
Through composite front door to hallway with doors leading to kitchen and dining room and staircase with front aspect UPVC double glazed window to first floor.
Kitchen
With front aspect UPVC double glazed window, a range of eye and base level units with complementary work surface, integrated electric double oven with induction hob and overhead extractor fan, space for freestanding washing machine, dishwasher. fridge etc, tiled splashback, tiled flooring, power points and an exterior door to the side of the property.
Dining Room
With fitted carpet throughout, feature chimney breast, doorway to downstairs bedroom and open archway to living room.
Living Room
A bright and airy living room with rear aspect UPVC double glazed French doors to the back garden and floor to ceiling windows the width of the property, fitted carpet and power points.
Bedroom 4
With side aspect UPVC double double glazed widow, fitted carpet and power points.
Bedroom 1
with rear aspect UPVC double glazed windows, two built in wardrobe/storage units. fitted carpet and power points.
Bedroom 2
With rear aspect UPVC double glazed window, fitted wardrobe/storage unit. wall to wall carpet and power points.
Bedroom 3
With front aspect UPVC double glazed window, built in storage unit, fitted carpet and power points.
Family Bathroom
With front aspect frosted UPVC double glazed window, fitted bath with over head shower and glass screen, pedestal wash hand basin and low level wc.
Rear Garden
A private and secluded rear garden with a patio area adjacent to the property, surrounding wooden fence, laid mostly to lawn with a number of mature trees and shrubs.
Front of property
With concrete pathway and mature trees and shrubs.
General Information
Council Tax Band 'D'
Legal Note
**Although these details are thought to be materially correct their accuracy cannot be guaranteed and they do not form part of any contract**.
