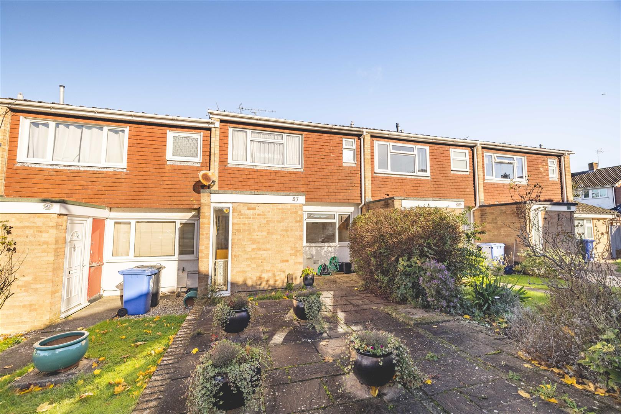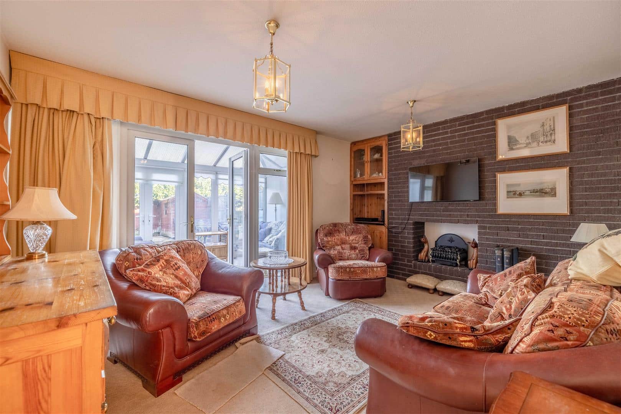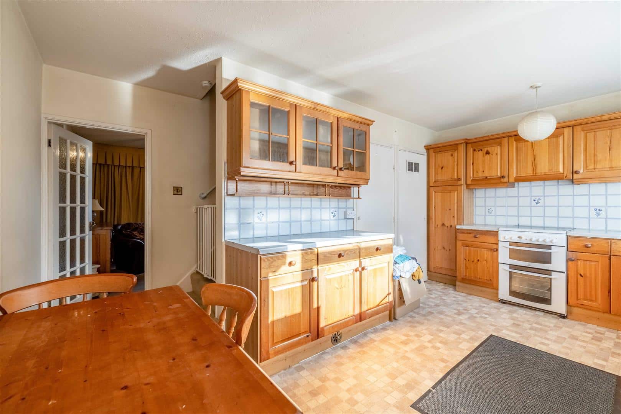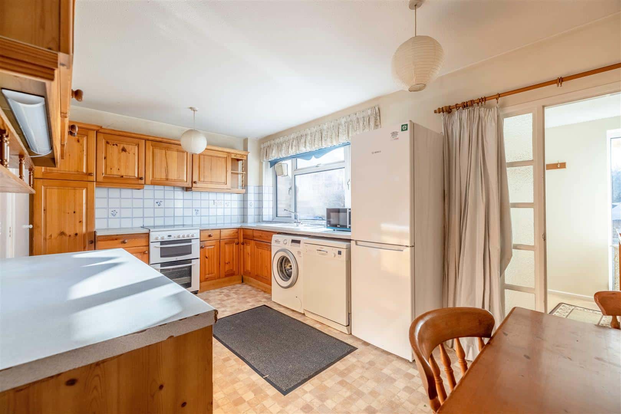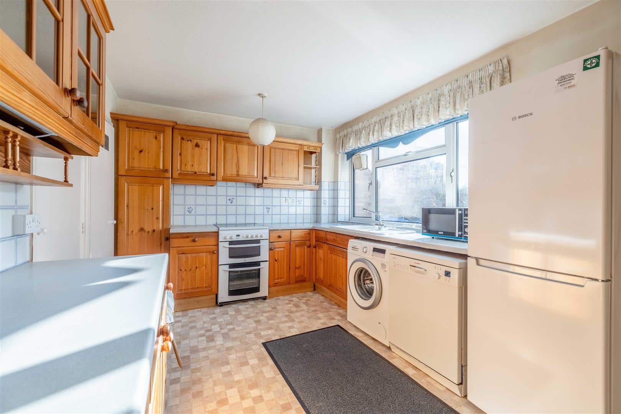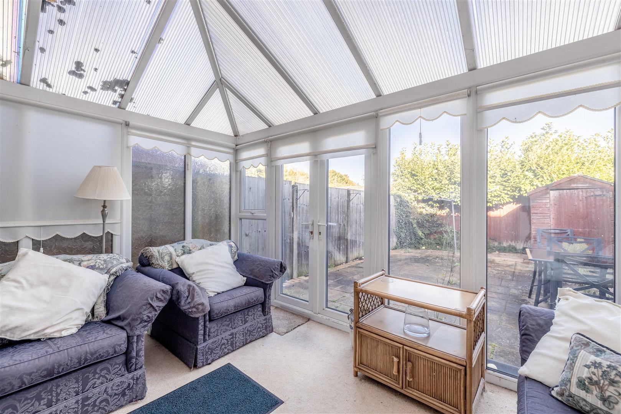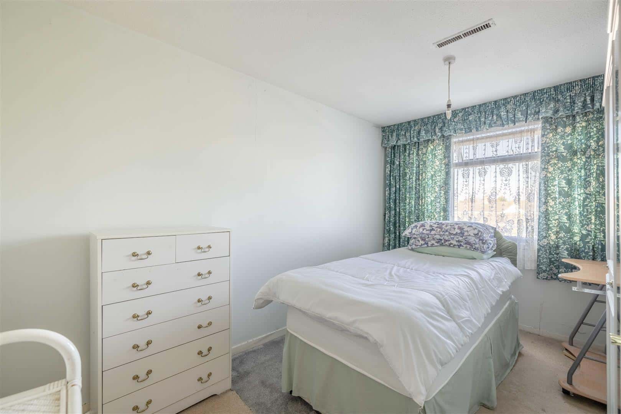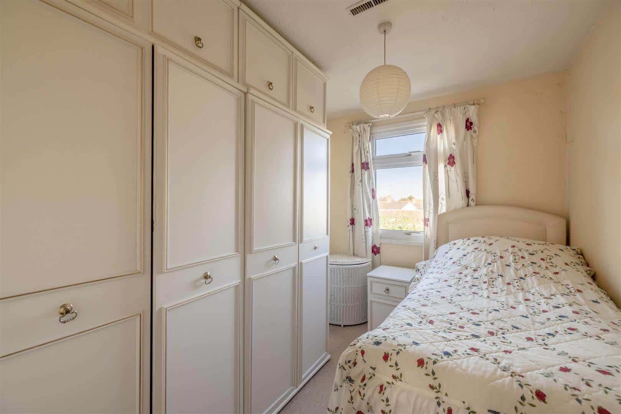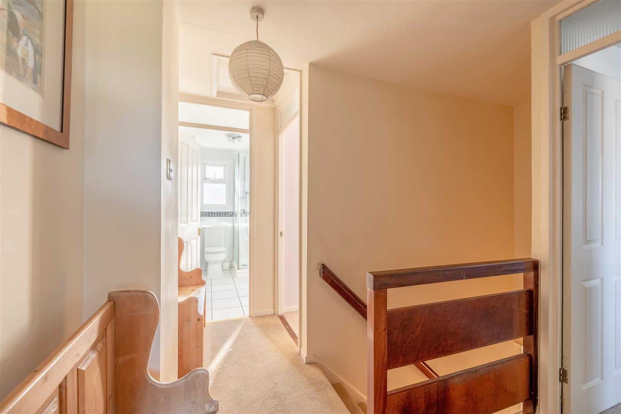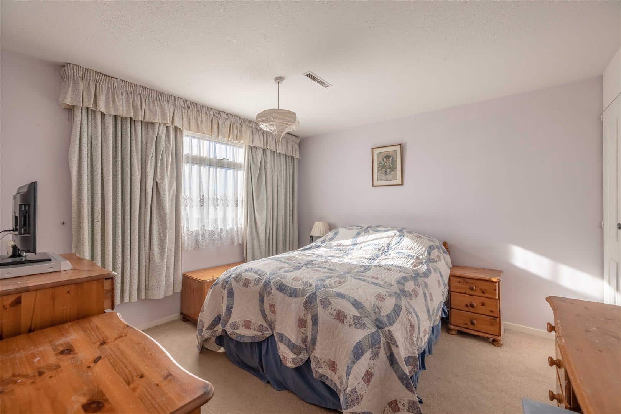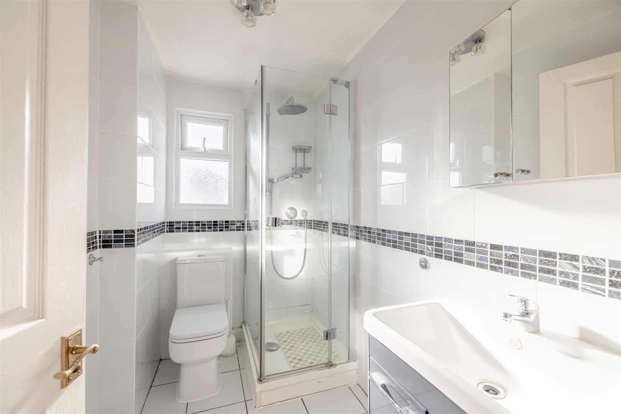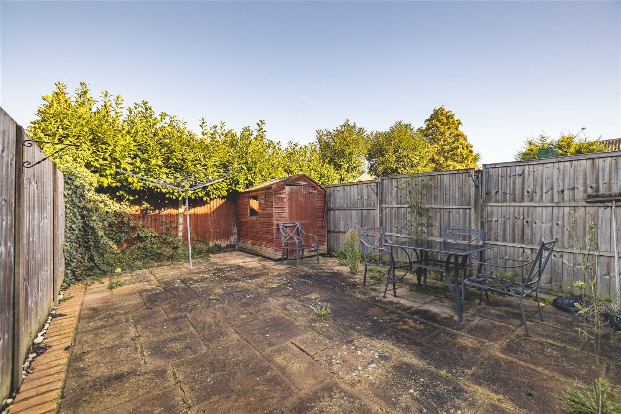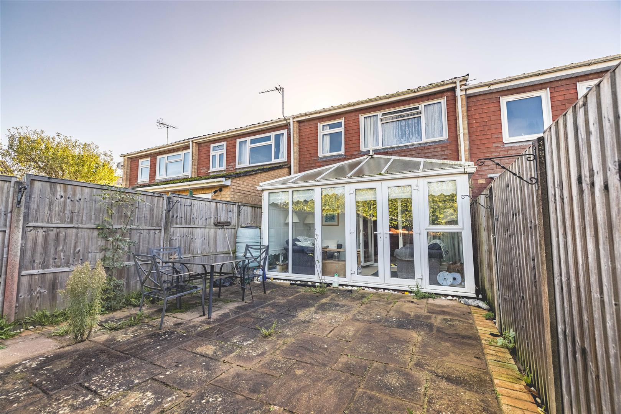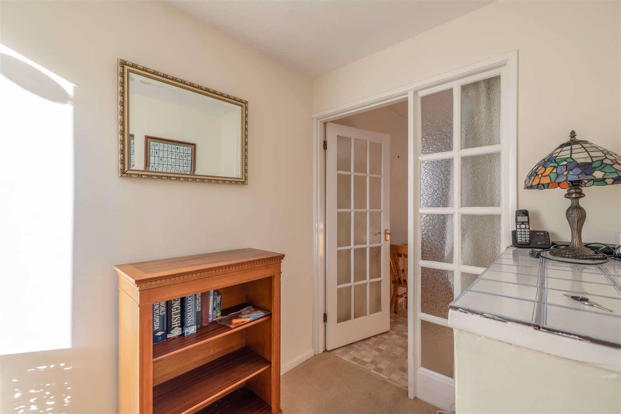Ruddlesway, Windsor
Key Features
Full property description
The ideal family home, this three bedroom mid terrace house is located on the ever popular Ruddlesway to the west of Windsor and offers a light and airy kitchen, living room with conservatory leading to secluded rear garden, 3 bedrooms and a shower room. Situated close to local shops. schools. amenities and transport links and with no onward chain, please call today on 01753 621234 for viewings.
Entrance/Hallway
Through partially glazed UPVC front door to hallway with front aspect full length double glazed UPVC window and door leading to kitchen.
Kitchen
With front aspect UPVC double glazed window, a range of pine eye and base level units with complementary work surface, stainless steel sink with mixer tap, space for freestanding washing machine, cooker, fridge/freezer, pantry, boiler cupboard, laminate flooring and room for a small dining table and chairs.
Living Room
With rear aspect UPVC double glazed French doors and full length windows either side, feature brick wall with fireplace recess, built in storage, fitted carpet, tv and power points.
Conservatory
Rear aspect UPVC double glazed conservatory with French doors leading to the back garden, fitted carpet and power points.
Bedroom 1
With rear aspect UPVC double glazed window, fitted wardrobe, carpet and power points.
Bedroom 2
With rear aspect UPVC double glazed window, fitted carpet and power points.
Bedroom 3
With rear aspect UPVC double glazed window, large fitted wardrobe, carpet and power points.
Shower Room
With front aspect frosted UPVC double glazed window, corner shower unit, low level WC, vanity unit with wash hand basin, tiled flooring and walls.
Rear Garden
Fully paved secluded rear garden surrounded by wooden fence and with a wood shed.
Front Garden
Paved front garden with border of mature shrubs.
General Information
Council Tax Band E
Garage in nearby block
Legal Note
***Although these particulars are thought to be materially correct, their accuracy cannot be guaranteed and they do not form part of any contract.***
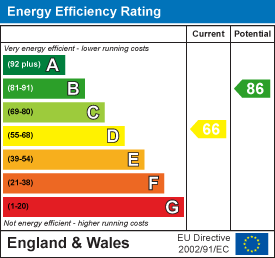
Get in touch
Download this property brochure
DOWNLOAD BROCHURETry our calculators
Mortgage Calculator
Stamp Duty Calculator
Similar Properties
-
Tozer Walk, Windsor
£420,000For SaleA three bedroom mid-terrace property offering a rear aspect kitchen/diner, living room, downstairs cloakroom and upstairs three good size bedroom with a family bathroom and a private enclosed rear garden. Property is located to the west of Windsor and close to local amenities, schools. shops and tr...3 Bedrooms2 Bathrooms1 Reception -
Cobb Close, Datchet
£425,000Sold STCOffered to the market is this immaculately presented three bedroom semi-detached family home with a superb South-West facing rear garden boasting potential to extend S.T.P.P and is located within a residential cul-de-sac only 0.8 miles to Datchet Village centre and train station. The property compri...3 Bedrooms1 Bathroom1 Reception -
Wood Close, Windsor
£415,000Sold STCOffered to the market is a well presented three bedroom end of terrace family home located in Wood Close. The property benefits from a corner plot with a large brick paved rear garden ideal for entertaining and Al Fresco dining, open plan living/dining room with conservatory, modern kitchen, downst...3 Bedrooms2 Bathrooms2 Receptions
