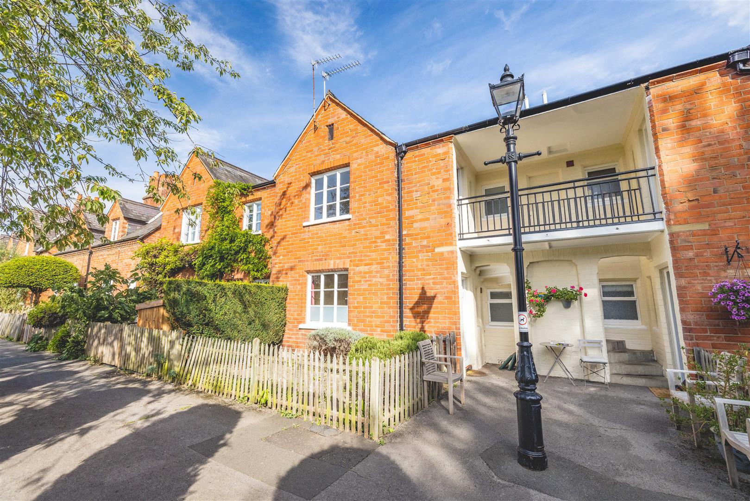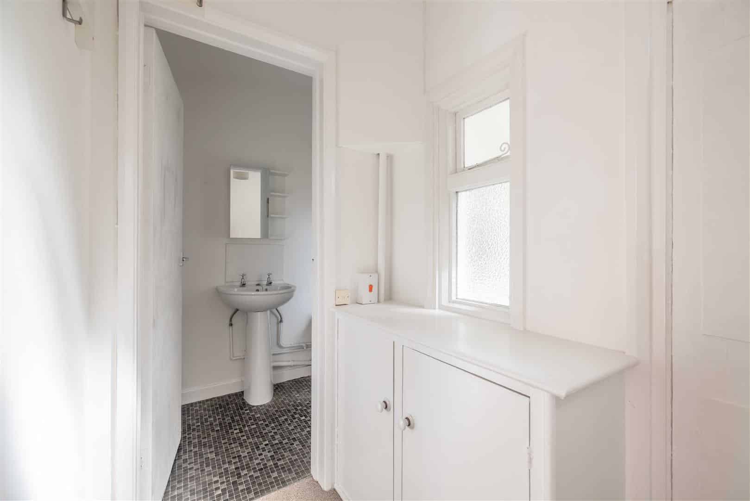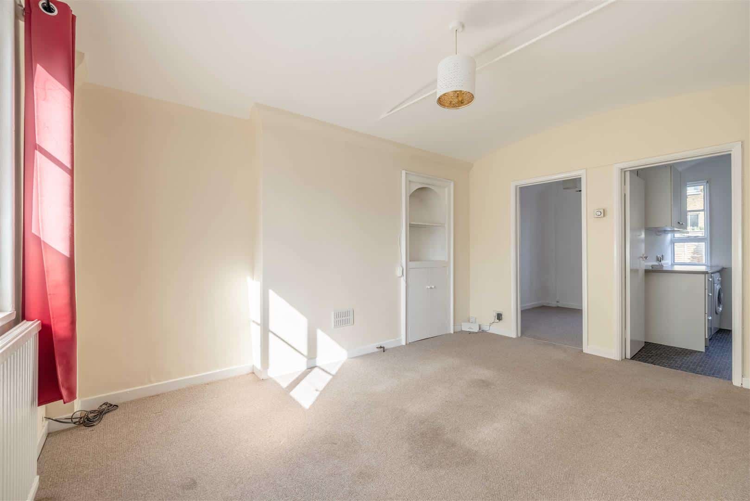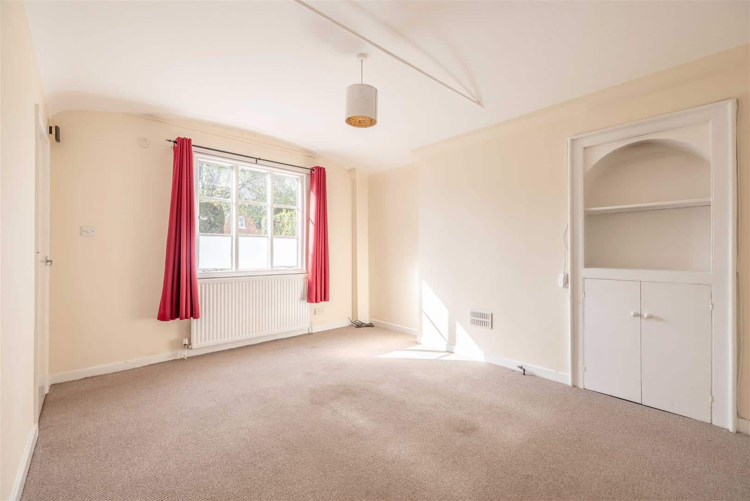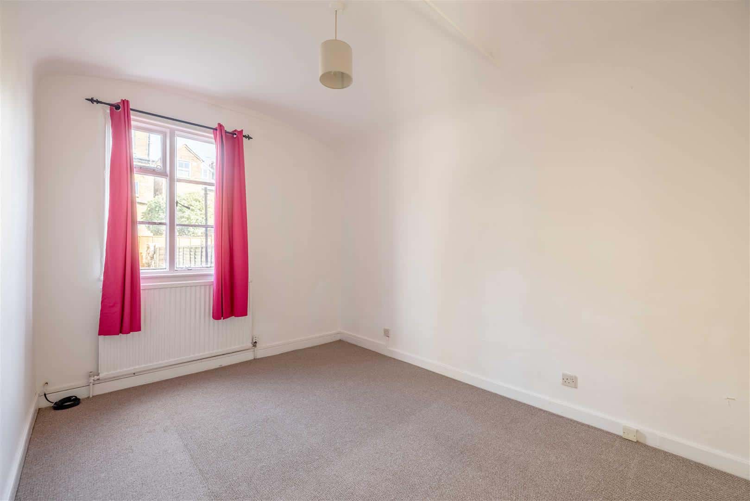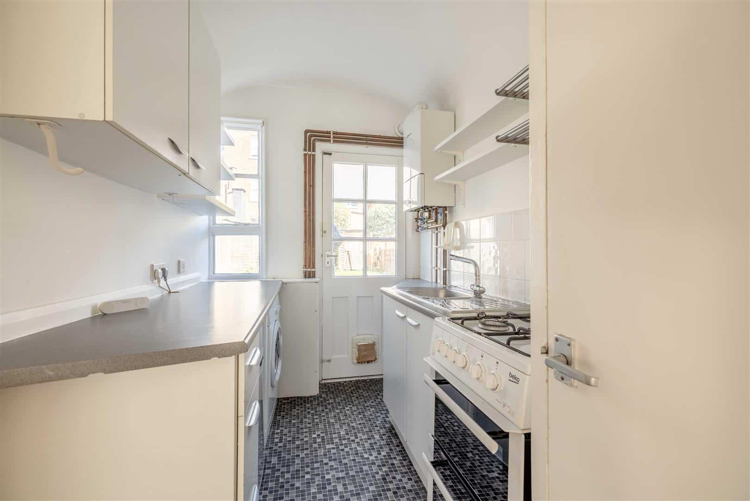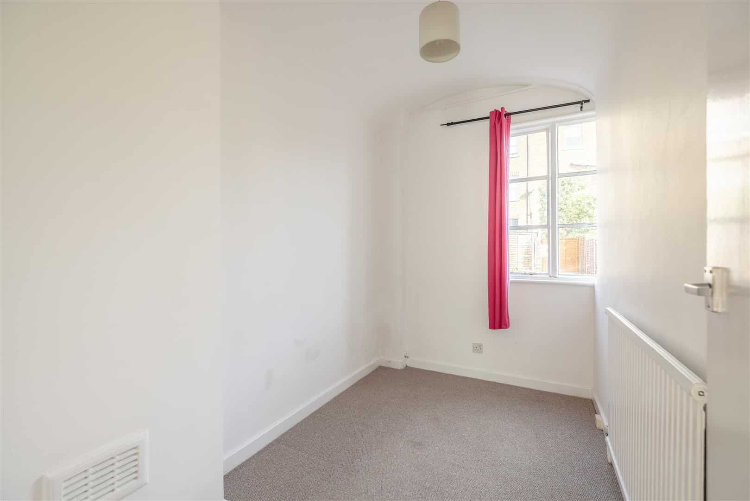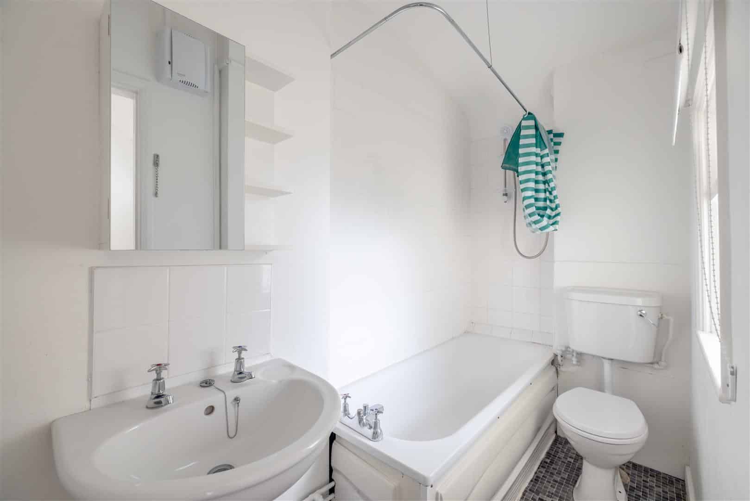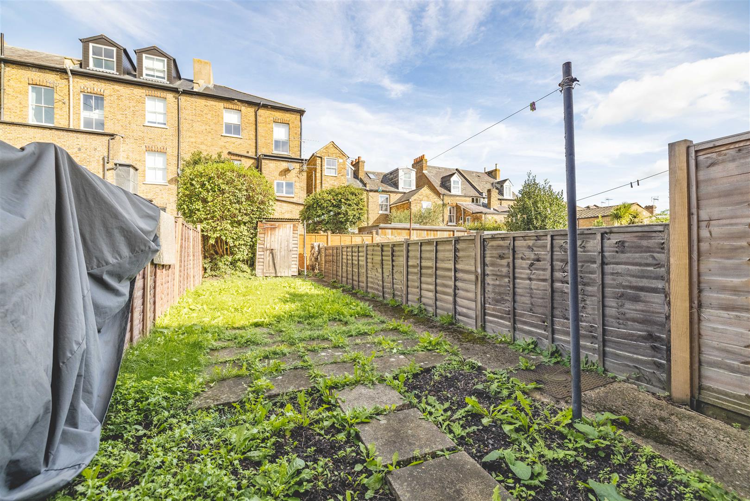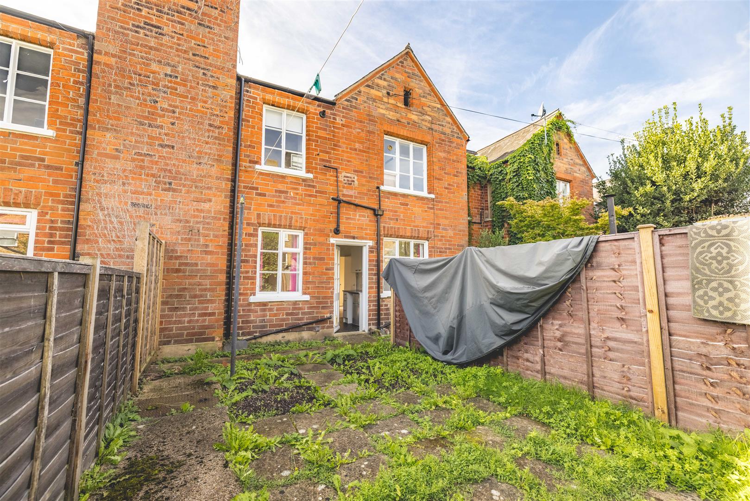Prince Consort Cottages, Windsor
Offered to the market is a well presented, two bedroom ground floor apartment to which is located in the heart of Windsor Town Centre. The property boasts a large private rear...
Key Features
Full property description
**NO ONWARD CHAIN**
Offered to the market is a well presented, two bedroom ground floor apartment to which is located in the heart of Windsor Town Centre. The property boasts a large private rear garden, gally style kitchen and open plan living/dining room. Prince Consort Cottage offering walking distance to a range of transport links, amenities and local schooling.
Viewings are recommended so please contact us today to arrange yours
Entrance:
Enter through a white timber front door to which leads into
Entrance Hall:
With a front aspect timber framed frosted window, intergrated storage unit and access into Bathroom and Livingroom
Livingroom:
With a front aspect timber framed window, wall mounted radiator, integrated storage unit with shelving above, access to bedroom one, two, kitchen and a range of low level TV and power points.
Kitchen:
With a rear aspect timber framed window and rear door, appliance space for gas hob, washing machine, washing machine, inset kitchen sink with hot and cold tap, a range of base and eye level storage units and mid level power points.
Bedroom One:
With a rear aspect timber framed window, wall mounted radiator and a range of low level power points.
Bedroom Two:
With a rear aspect timber framed window, wall mounted radiator and a range of low level power points.
Bathroom:
With a front aspect timber framed window, panel enclosed bath with shower unit above, wash hand basin on pedestal, low level WC with wall mounted cistern and eye level vanity storage unit with mirrored doors,
Garden:
With a partially paved and laid lawn garden with a single shed to the rear and is all enclosed by timber fencing.
General Information:
Grade II listed
New Lease of 125 yrs will be issued upon completion
Service Charge: Approx.. £1,500 per anum
Ground Rent: TBC
Council Tax: E
On street parking via local authority permits
Legal note:
**Although these particulars are thought to be materially correct, their accuracy cannot be guaranteed and they do not form part of any contract.**
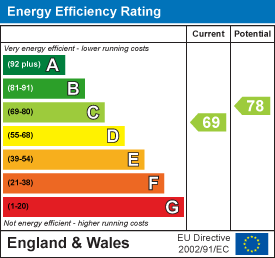
Download this property brochure
DOWNLOAD BROCHURETry our calculators
Mortgage Calculator
Stamp Duty Calculator
Similar Properties
-
Alma Road, Windsor
£295,000For SaleConnaught Court is a desirable block of apartments constructed by McCarthy and Stone which occupies a prime position just moments from Windsor Town Centre. The property has a serviced lift to each floor and this particular two bedroom apartment offers a versatile living arrangement with bright and a...2 Bedrooms1 Bathroom1 Reception -
Willows Riverside Park, Windsor
£260,000For SaleOffered to the market on Willows Riverside Park is this nicely presented 2 bedroom unit. The property comprises an open plan living/dining room, well equipped kitchen, 2 double bedrooms both with fitted storage and one with an ensuite shower room, and a bathroom. The easy to maintain wrap around g...2 Bedrooms1 Bathroom2 Receptions -
Firs Avenue, Windsor
£285,000Sold STCA well presented two bedroom second floor apartment ideally located off of Hatch Lane and near to local shops, schools and amenities. Comprising lounge / dinning area, fitted kitchen family bathroom, two good-sized bedrooms with ensuite shower room to master bedroom, residential and visitor parking ...2 Bedrooms2 Bathrooms1 Reception
