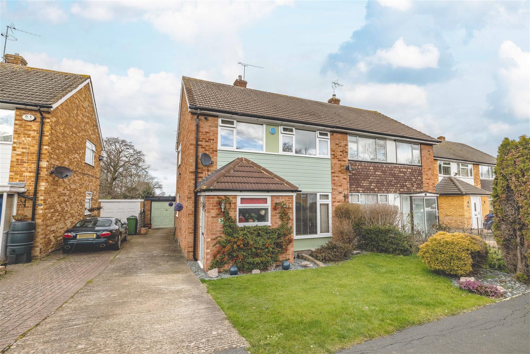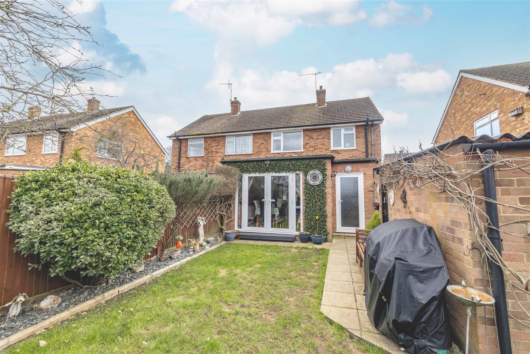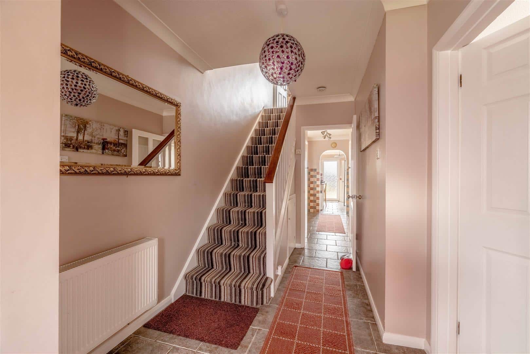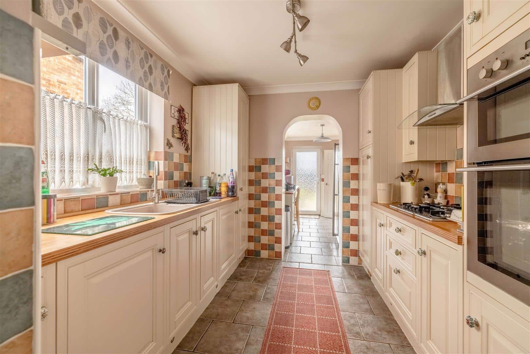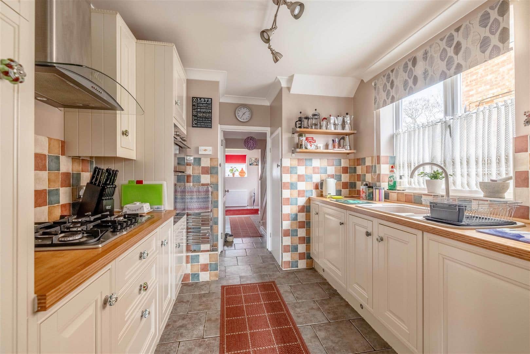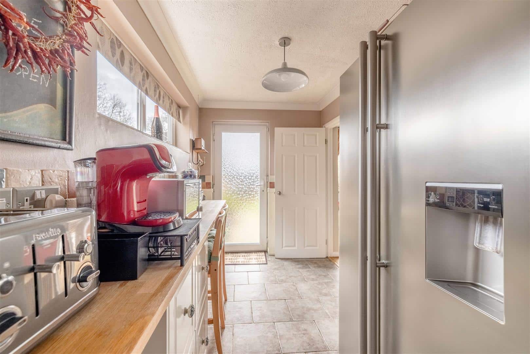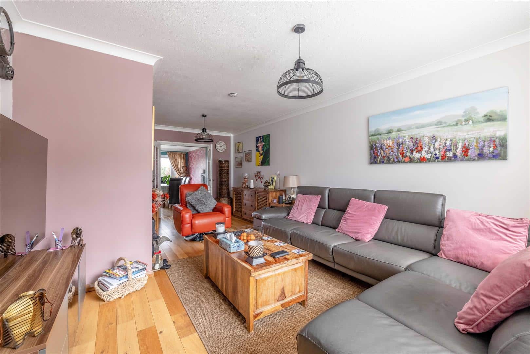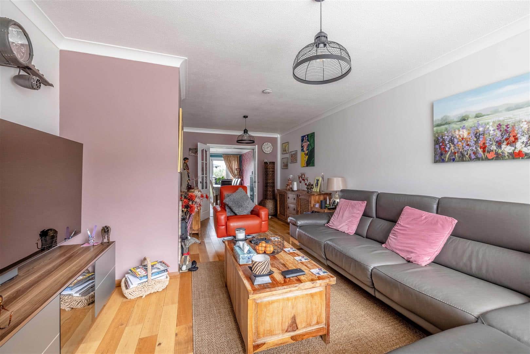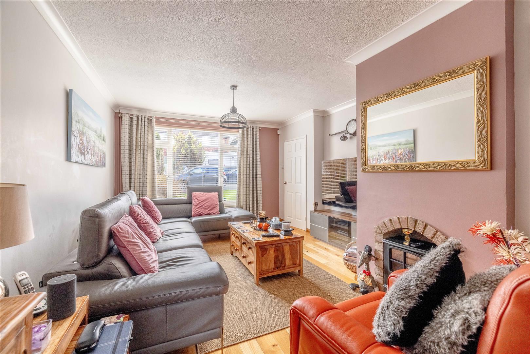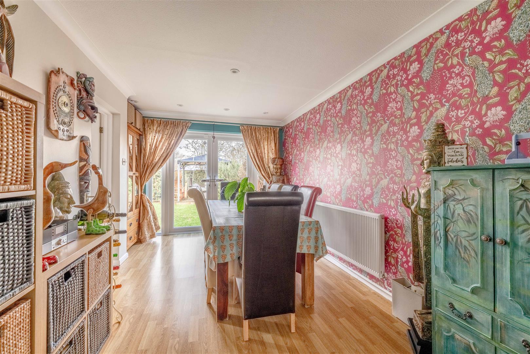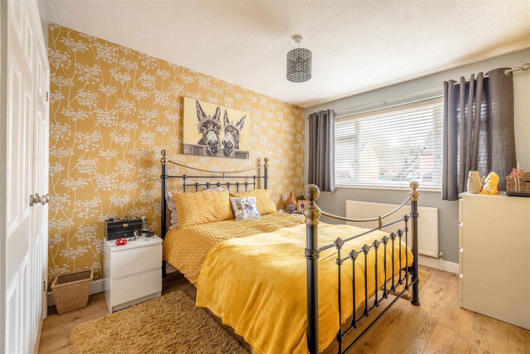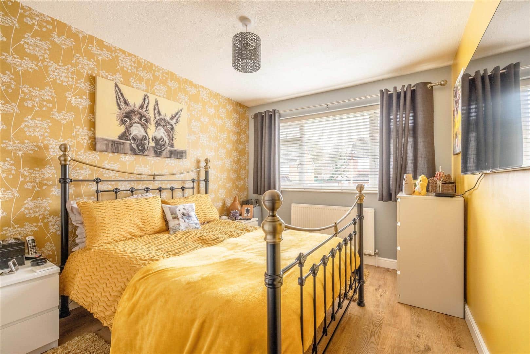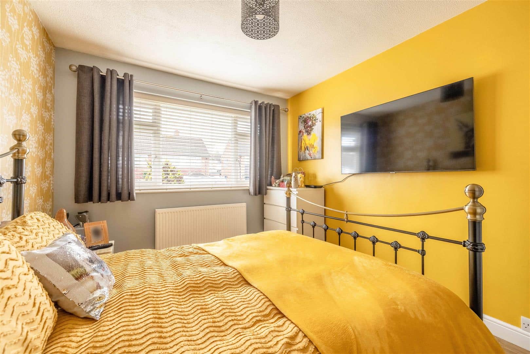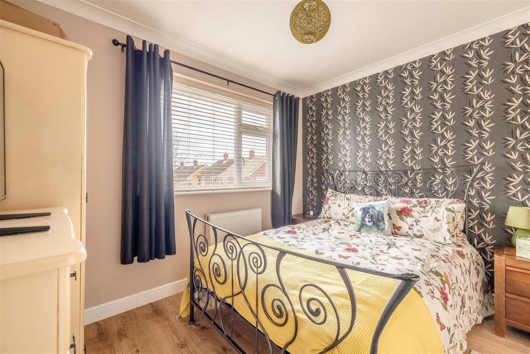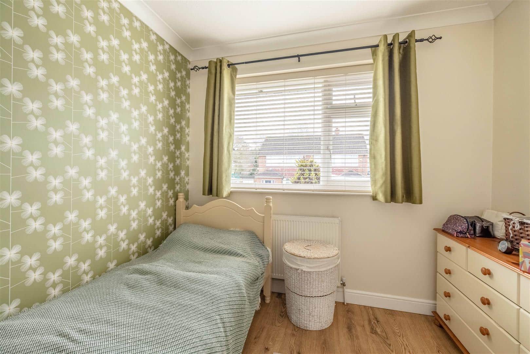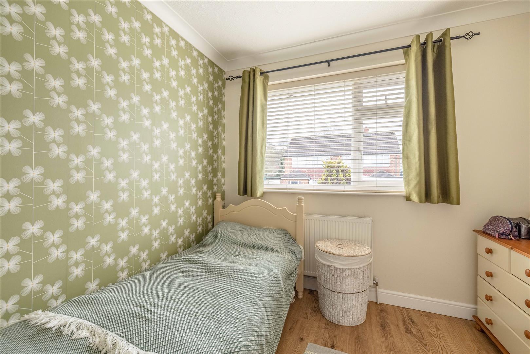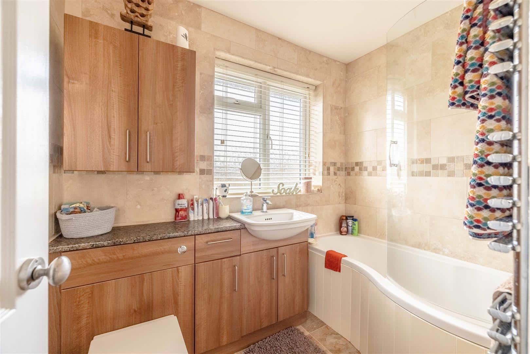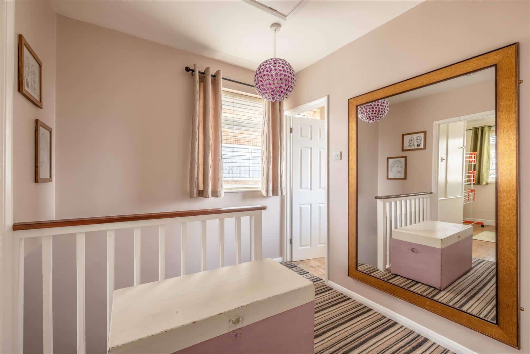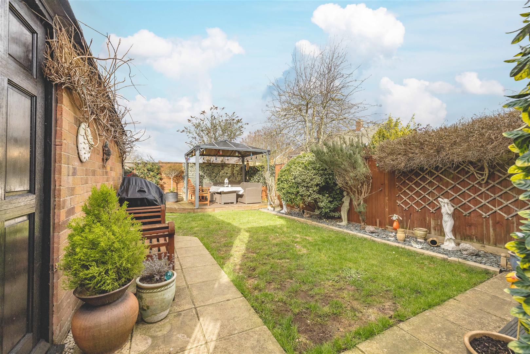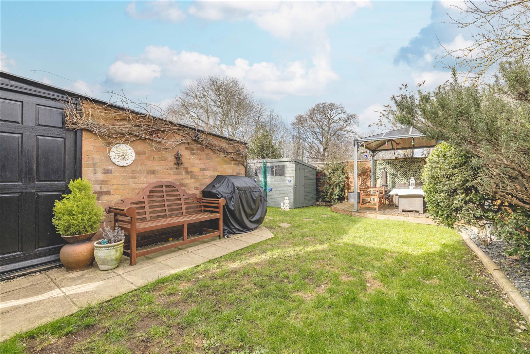Poolmans Road, Windsor
Key Features
Full property description
A wonderfully presented three bedroom semi detached family home ideally located on a popular residential road just off of Wolf lane. The property is situated close to local schools and amenities. Providing a bright and airy living room through dining room, a fully fitted kitchen, a private rear garden and upstairs offers three bedrooms and family bathroom with further potential to extend to the rear and into the loft STPP.
Entrance
Through a UPVC side access door into porch with a front aspect UPVC double glazed window.
Hall. stairs and landing
Stairs rising to the first floor, radiator, power points and under stairs storage. landing provides a side aspect UPVC double glazed window, loft hatch and power points.
Kitchen
A range of eye and base level units, inset sink and drainer, a side aspect UPVC double glazed window and a high level UPCV double glazed window on the other side, a frosted UPVC door to the rear, integrated high level double oven, integrated gas hob and extractor, integrated dishwasher and washing machine, space for American style fridge freezer
Living room
A front aspect UPVC double glazed window, radiator, real wood flooring, TV point, electric log burner and power points.
Dining room
Laminate wood flooring, radiator, power points and UPVC double doors opening to the rear garden.
Bedroom one
A front aspect UPVC double glazed window, radiator, fitted wardrobes and power points.
Bedroom two
A rear aspect UPVC double glazed window, space for freestanding wardrobes and power points.
Bedroom three
A front aspect UPVC double glazed window, radiator and power points.
Bathroom
A tiled bathroom consisting of a vanity wash hand basin and concealed W.C, panel enclosed bath, electric shower above, heated towel rail and a rear aspect frosted UPVC double glazed window.
Garden
A well maintained private garden which is timber fence enclosed, lawn, patio and deck to the rear, a timber shed, side access and access to the detached garage.
Garage
With an up and over door, power lighting and a side access door to garden.
Front of property
Mainly laid to lawn with flower bed boarders and driveway parking for at least two cars.
Legal note
**Although these particulars are thought to be materially correct, their accuracy cannot be guaranteed and they do not form part of any contract.**

Get in touch
Download this property brochure
DOWNLOAD BROCHURETry our calculators
Mortgage Calculator
Stamp Duty Calculator
Similar Properties
-
Ruddlesway, Windsor
£550,000Sold STCA beautifully presented three bedroom end of terrace family home situated on a popular residential road with local amenities and schools in the vicinity. The property offers living and dining room, sun room and fitted kitchen, utility area, downstairs shower room and garage for storage purposes. Ups...3 Bedrooms2 Bathrooms2 Receptions -
Upton Road, Slough
£425,000For SaleOffered to the market is this very well presented unique detached three double bedroom house, located at the bottom of a residential cul-de-sac moments from Slough town centre, fantastic schools and transport links. The property boasts having gated off road parking, courtyard garden and comprises of...3 Bedrooms1 Bathroom1 Reception -
Cawcott Drive, Windsor
£475,000Sold STCA substantial 3 bedroom corner plot located on the Laing Estate in Windsor and conveniently situated for many local amenities, schools and transport links. In addition to the three bedrooms, shower room and wc upstairs, are a large living room, dining room, fitted kitchen, downstairs washroom and s...3 Bedrooms1 Bathroom2 Receptions
