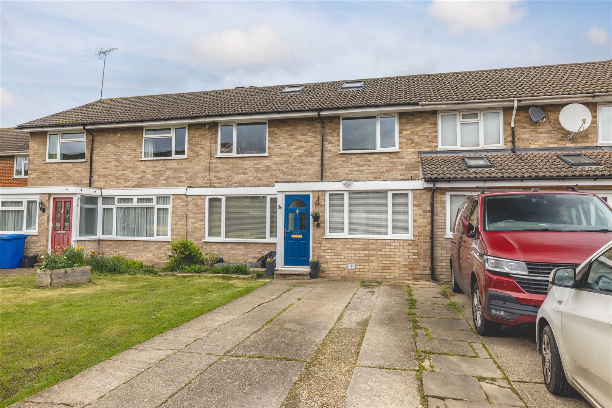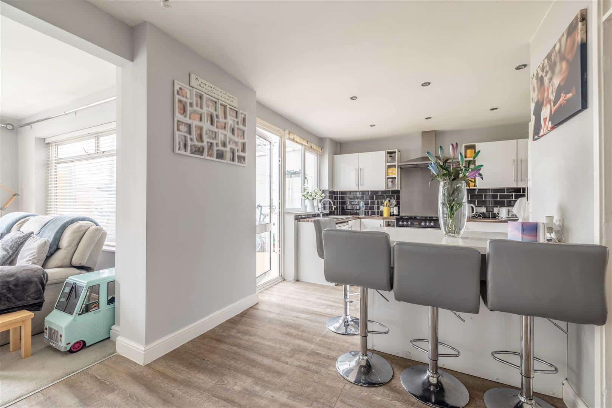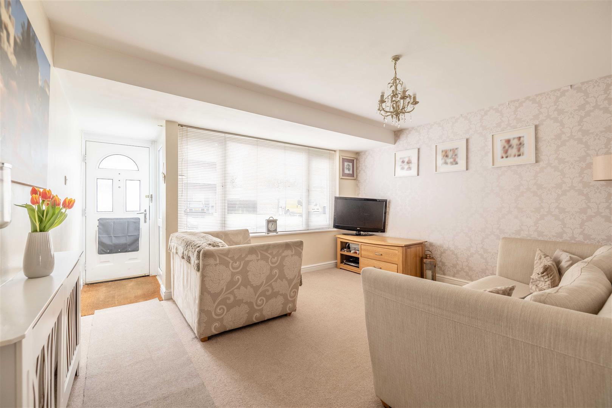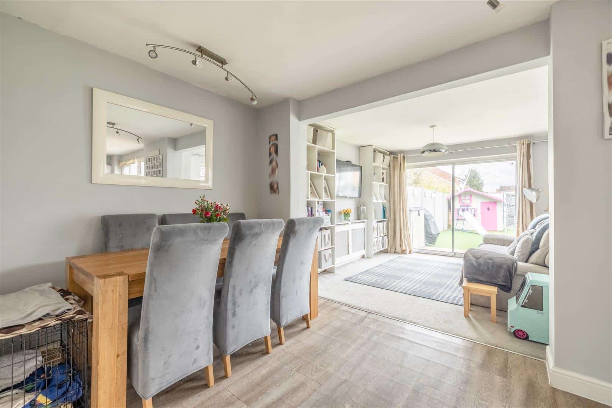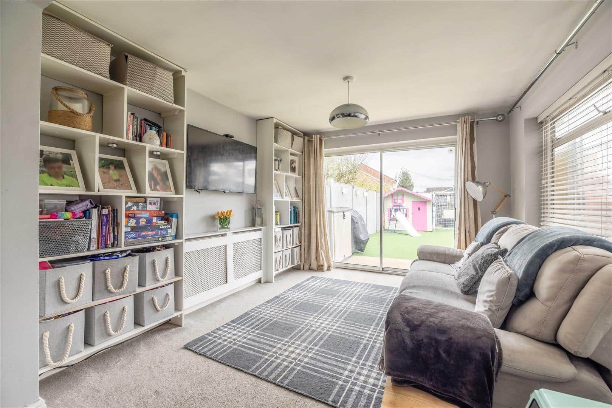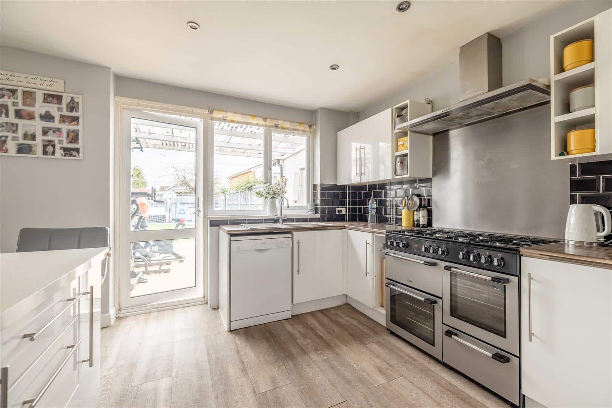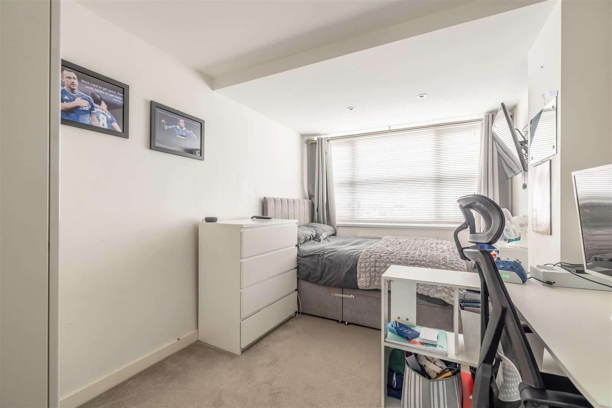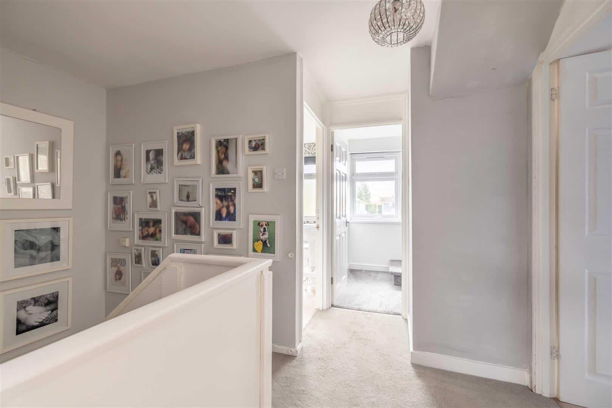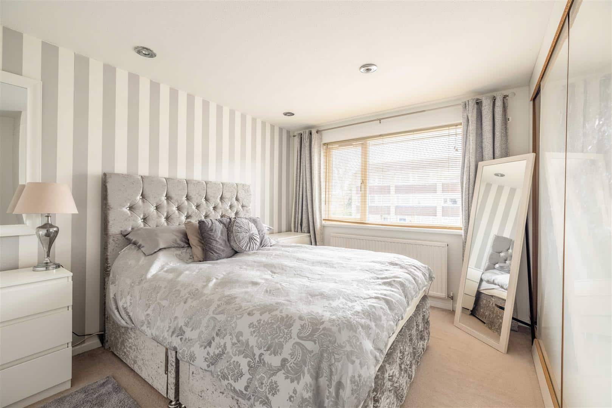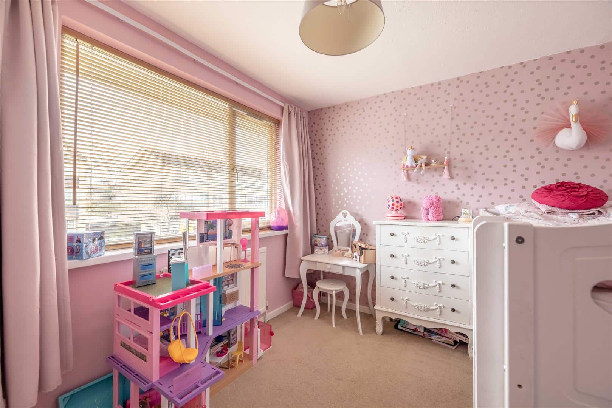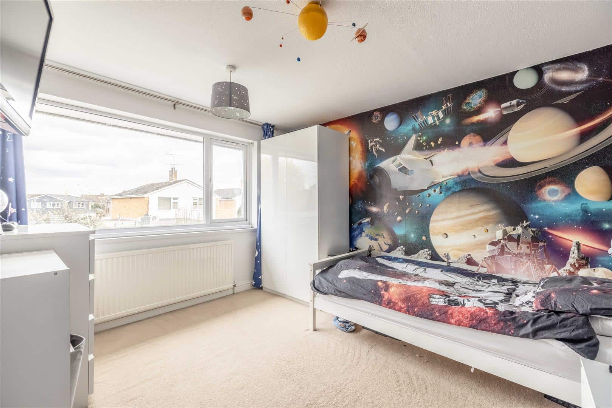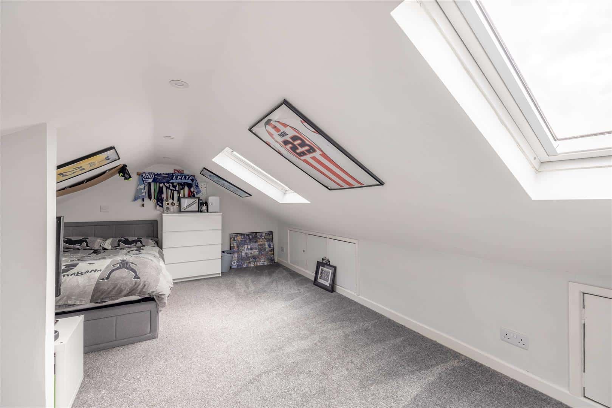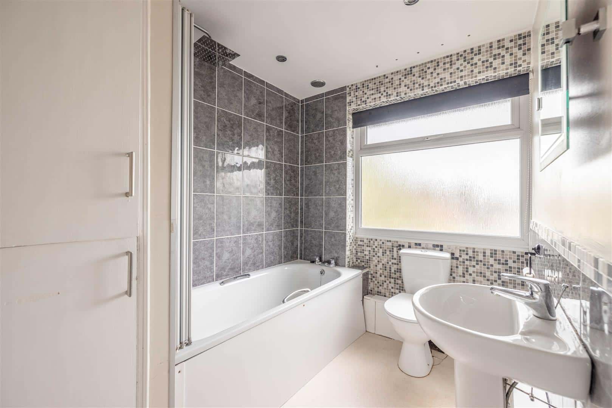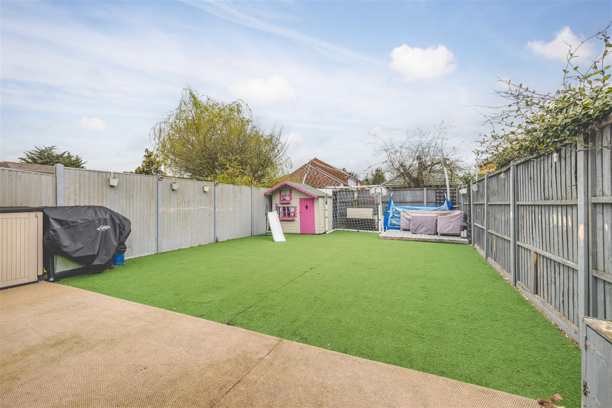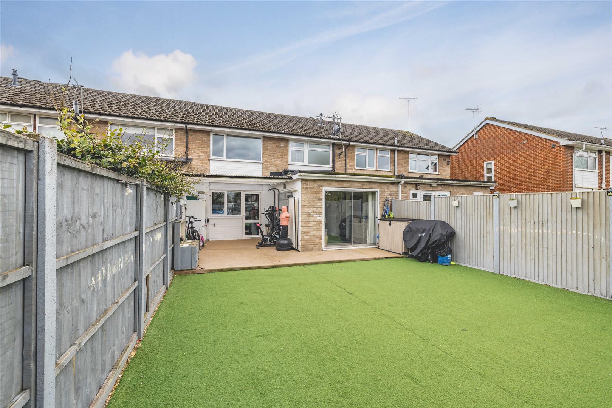Pierson Road, Windsor
Key Features
Full property description
Looking for heaps of living accommodation without an extortionate price tag? Then this property could be for you! With 1700 Sq ft of living accommodation including the potential of four bedrooms PLUS a loft room and three reception separate living areas makes this home ideal for a large family looking to take full advantage of Windsor's hugely sought after Schools catchment.
The property is immaculately kept throughout, benefits from a reasonable size yet easy to maintain rear garden and benefits from off road parking to the front.
The property is available to view NOW and is offered for sale with no onwards chain.
Call 01753 621234 to book your viewing today.
Hallway:
With access to living room, open plan kitchen and dining room, leading into the family room with sliding door access to the garden.
Open plan kitchen and dining room:
An well equipped open plan kitchen and dining room with a built in island. The kitchen is equipped with a number of high quality appliances including, gas hob, double oven, extractor fan, dishwasher, breakfast island with seating area and an inset sink along with access to the garden through the kitchen. The dining room lead to the family room and garden.
Family room:
Equipped with TV and power ports and radiator. The garden can be accessed through 2 sliding glass doors.
Bathroom and utility room:
A ground floor bathroom with comes with plumbing for a washing machine and tumble dryer. Low level W.C, part tile walls, wood effect laminate flooring, sink and recess spotlight.
Bedroom one:
This main double bedroom is overlooking the front and comes with a good amount of built in storage and power ports.
Bedroom two:
Overlooking the garden with an built in radiator and power ports.
Bedroom three:
Overlooking the front of the property with built in storage and a wall mounted radiator with power points.
Bedroom four/reception room:
A front facing double bedroom with an wall mounted radiator, TV and power ports
Loft room:
Loft room currently being used as a bedroom, which comes with built in storage, overhead windows and an ensuite including W.C and sink.
Family bathroom:
This fully tilled bathroom comes with a built in bath as well as a low level W,C, and shower. This bathroom also comes equipped with built in storage and a built in mirror.
Garden:
This garden is enclosed by a wooden fence and fitted with an artificial lawn and patio.
Front of property:
A driveway with off street parking.
Legal note:
Council Tax Band E
Download this property brochure
DOWNLOAD BROCHURETry our calculators
Mortgage Calculator
Stamp Duty Calculator
Similar Properties
-
St. Leonards Road, Windsor
£575,000Sold STCLocated in a very sought after location very central to Windsor's town centre on St Leonards Road. A unique opportunity to acquire this three double bedroom semi detached home which benefits from no onward chain, a South facing private rear garden and still heaps of room to extend STPP. There is als...4 Bedrooms2 Bathrooms2 Receptions -
Dedworth Road, Windsor
£495,000For SaleAn end of terrace town house property situated to the West of Windsor and close to local amenities, schools and catchment areas. The property has 4/5 bedrooms and is laid out over three floors with 2 kitchens and 2 bathrooms with open plan living areas on the ground and first floor. There is a secl...4 Bedrooms2 Bathrooms2 Receptions -
Dedworth Drive, Windsor
£475,000Sold STCA deceptively large 4 bedroom family home which requires modernising throughout but benefits from a South facing rear garden, off road parking and the potential to extend subject to planning permission. Accommodation currently comprises a lounge, separate dining room, fitted kitchen and a outside ut...4 Bedrooms
