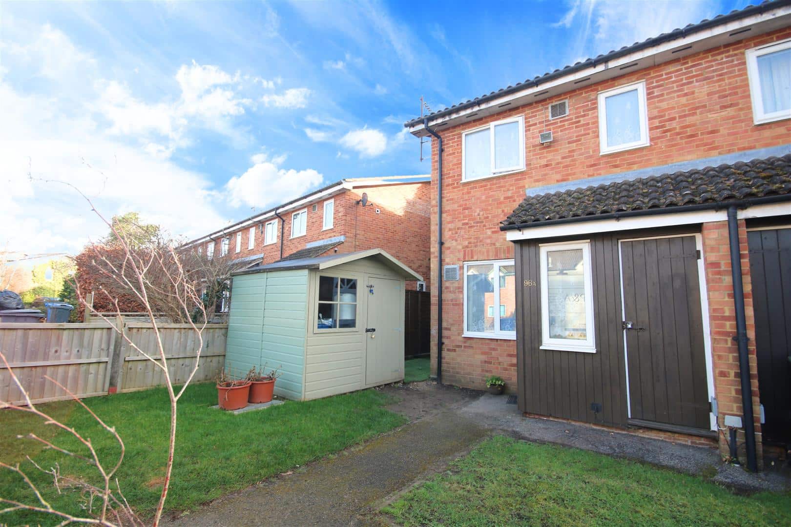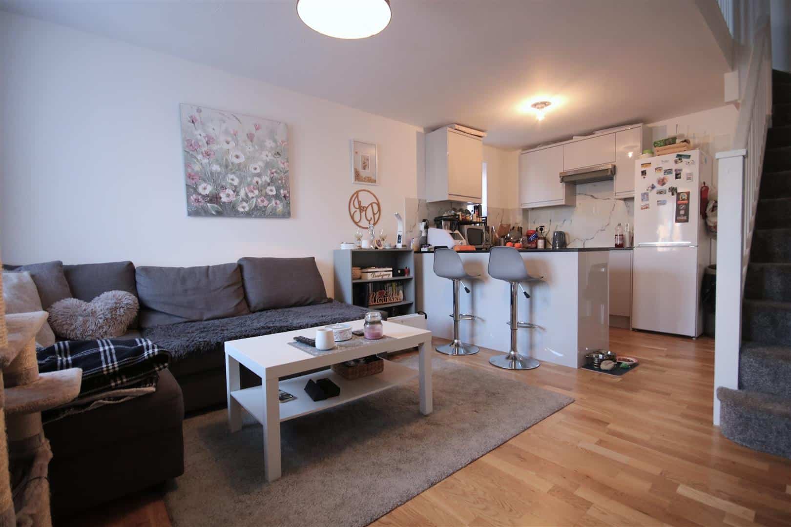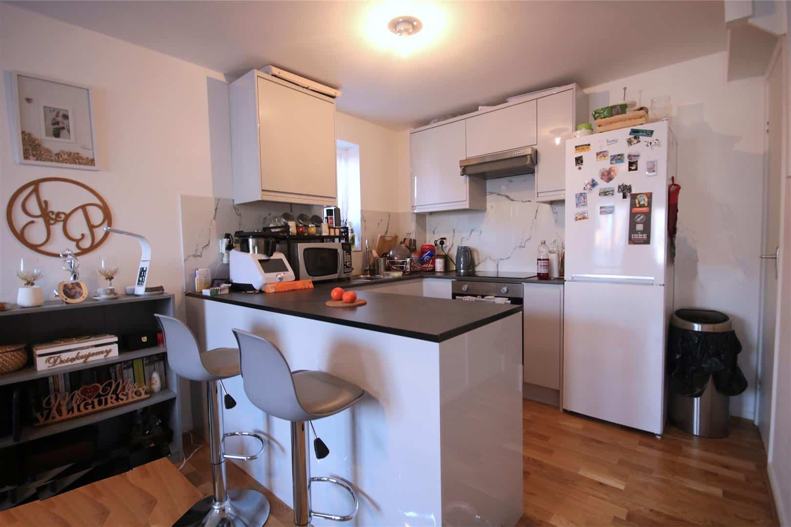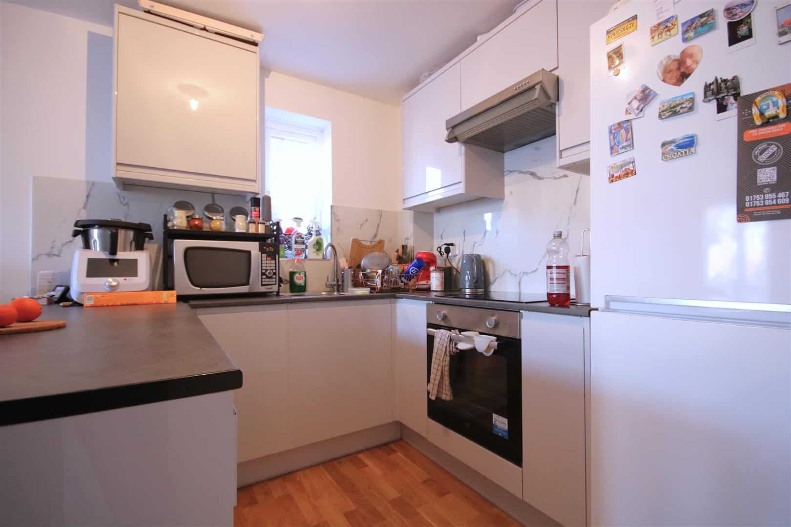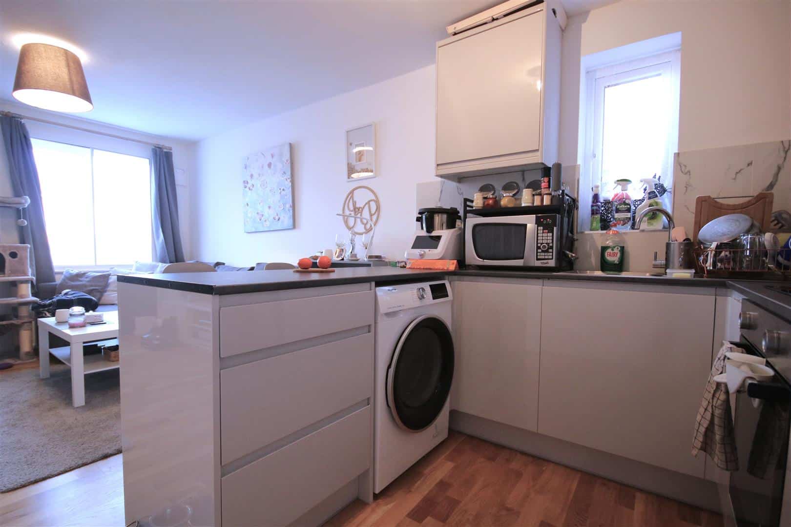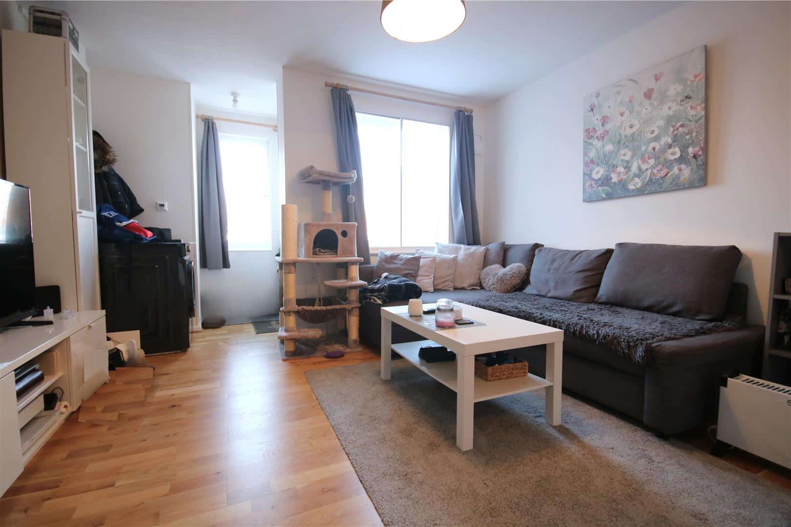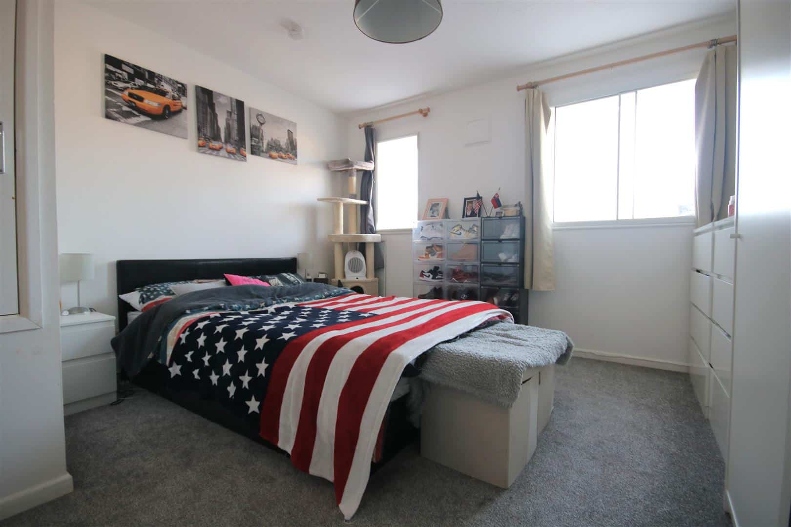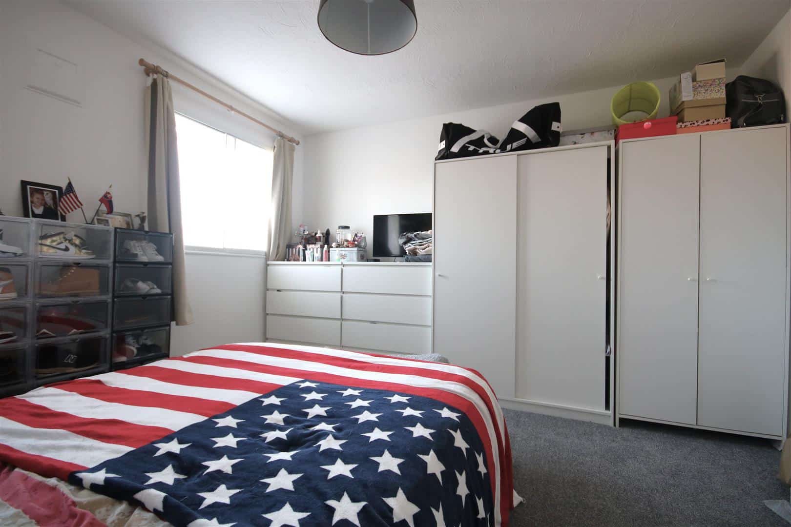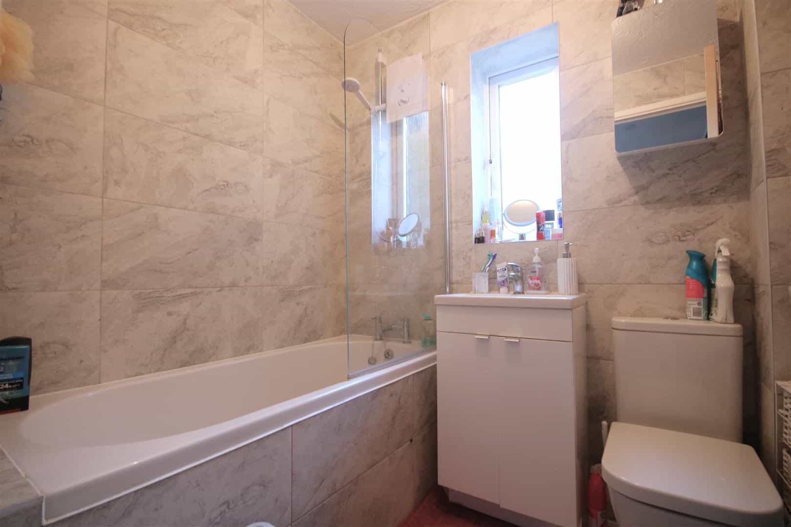Penn Road, Datchet
Key Features
- No Onward Chain
- Freehold House
- Fully Renovated Last Year
- Perfect For FTB & Investment
- Allocated Parking
- Front Garden
- Lounge Through Kitchen
- Modern Bathroom
- Quiet Cul-De-Sac Location
- 1 Mile From Village Centre & Train Station
Full property description
Offered to the market with No Onward Chain is this stunningly presented one bedroom freehold house that has been tastefully renovated within the past year and boasts having parking and a private front garden. The property comprises of an open plan lounge through kitchen, large double bedroom and a modern bathroom. Perfect for first time buyers, downsizers and investors alike.
Front of property:
A larger than average front garden which is mainly laid to lawn and wraps around the side of the property, path leading to:
Entrance:
Through an UPVC front door into a small entrance area with a window over the front aspect. Opening into:
Living room:
A bright and modern room with window over the front aspect, wood flooring, wall mounted heaters, TV, telephone and power points. Opening into:
Kitchen:
Fitted with a range of eye and base level grey gloss units with a complimentary work surface, inset sink with drainer, integral oven with a four ring hob and extractor fan above, space for freestanding appliances including fridge/ freezer and washing machine, wood flooring, marble effect splash backs and a window over the side aspect.
Stairs to first floor landing:
Loft access and doors into:
Bedroom:
A great size double bedroom with two windows over the front aspect, ample space for freestanding furniture, wall mounted heater, cupboard housing the hot water cylinder, TV and power points.
Bathroom:
A refitted three piece bathroom suite comprising of a panel enclosed bath with shower and glass screen above, vanity wash hand basin with cupboards below, low level W.C, frosted window over the side aspect, tile flooring and partially tiled walls.
General information:
Tenure: Freehold
Council tax: Band C - £1426pa
Legal note:
**Although these particulars are thought to be materially correct, their accuracy cannot be guaranteed and they do not form part of any contract.**

Get in touch
Download this property brochure
DOWNLOAD BROCHURETry our calculators
Mortgage Calculator
Stamp Duty Calculator
Similar Properties
-
Cobb Close, Datchet
£265,000Sold STCOffered to the market is this modern and immaculately presented one bedroom FREEHOLD house with allocated parking and is situated within a quiet residential cul-de-sac located only 0.7 miles from Datchet village centre and train station. The property has tastefully been modernised by the current own...1 Bedroom1 Bathroom1 Reception -
Cobb Close, Datchet
£280,000For SaleA modern and well presented South facing one bedroom freehold house with No Onward Chain located within a tranquil and quiet cul-de-sac in this ever popular location under a mile from Datchet village centre and train station. The property boasts having off road parking for two cars, small front gard...1 Bedroom1 Bathroom1 Reception -
Thames House, Datchet
£235,000Sold STCA one bedroom second floor apartment located in the heart of the Village Centre on the doorstep of all amenities and the train station. The property is being sold with no onward chain and benefits from having a long lease, peppercorn ground rent and allocated parking. Comprising of a lounge through ...1 Bedroom1 Bathroom1 Reception
