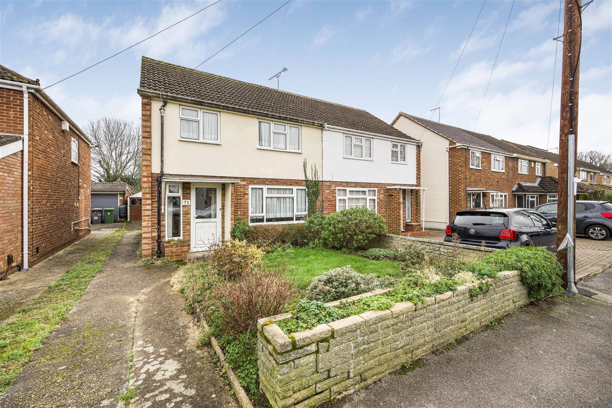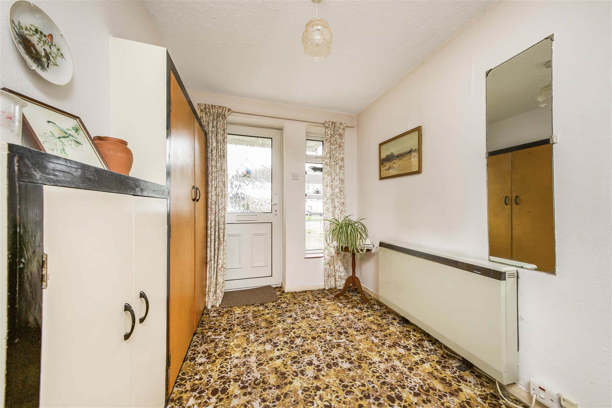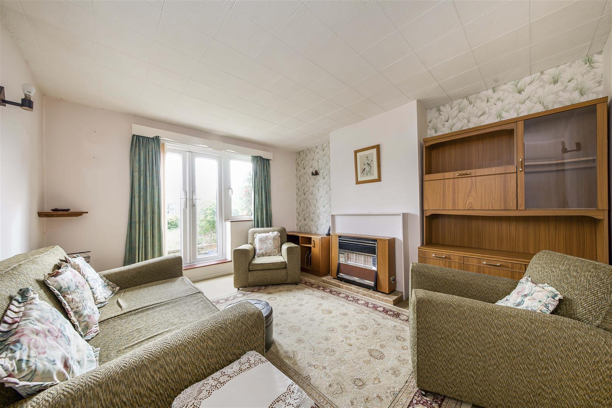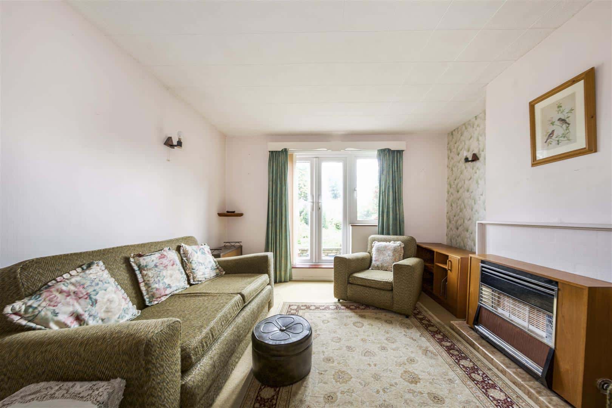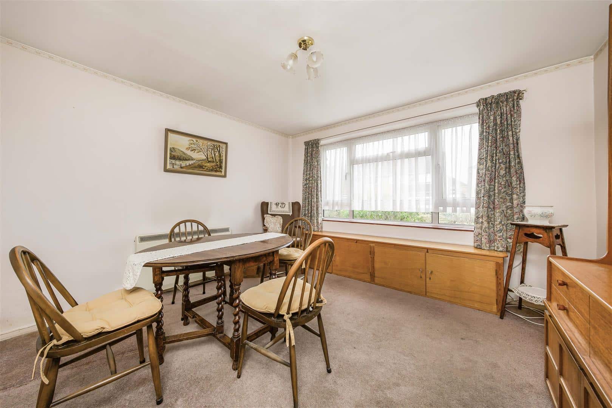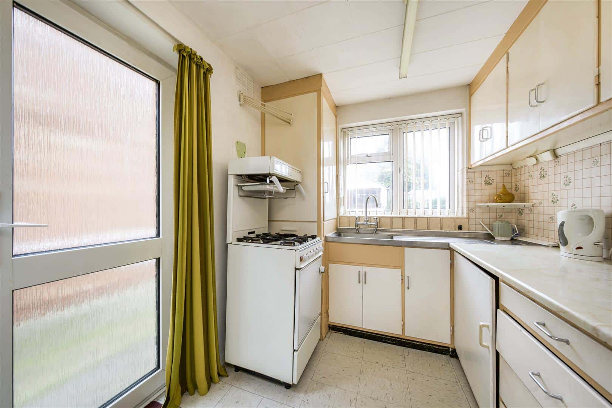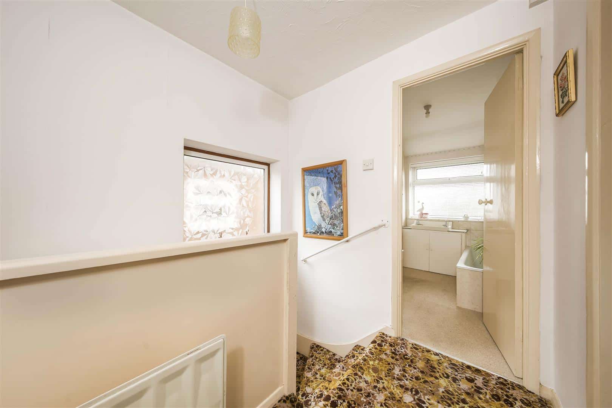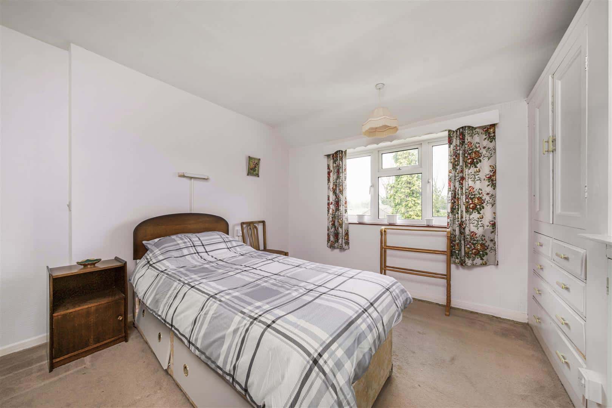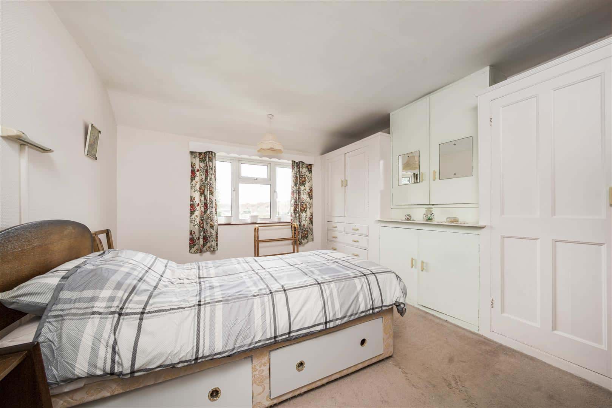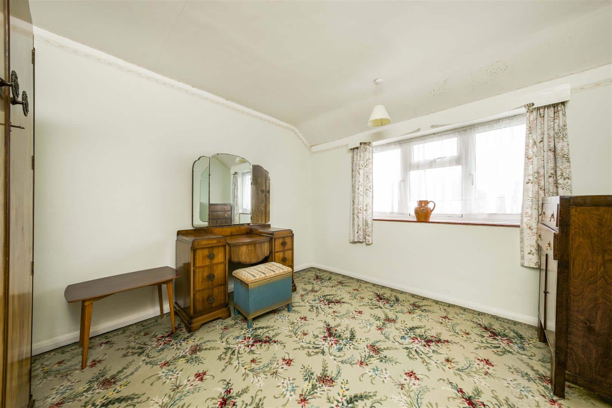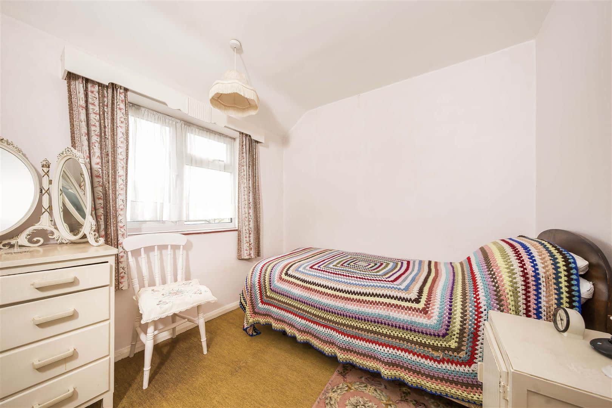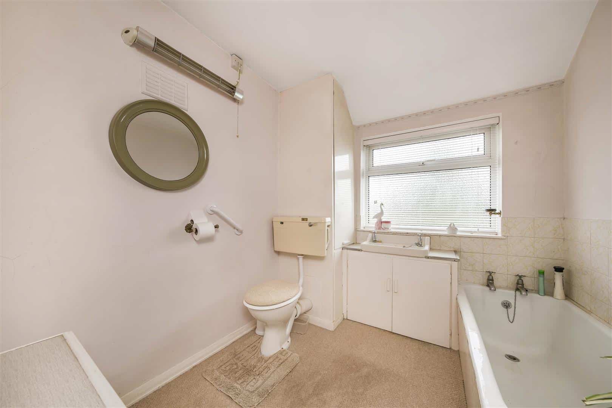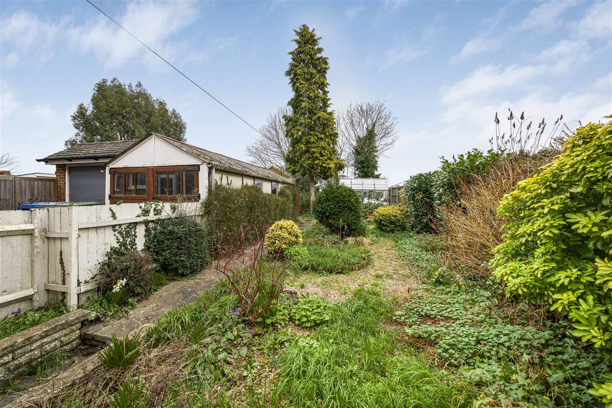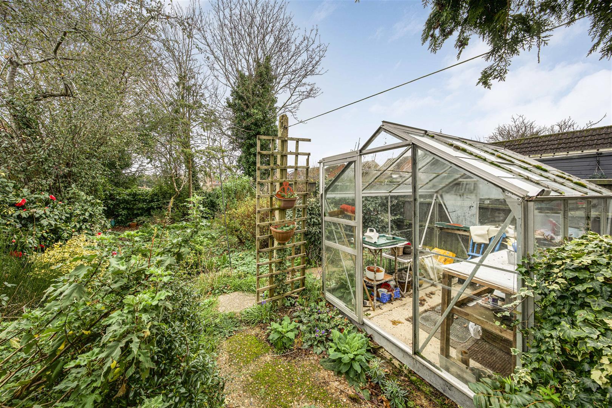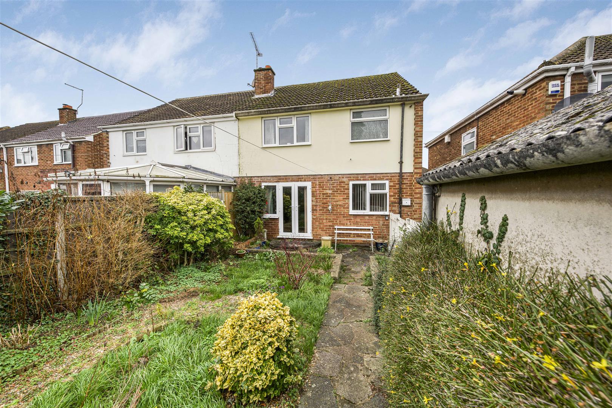Meadow Way, Old Windsor, Windsor
Key Features
Full property description
Brought to the market is this well situated 3 bedroom family home in Meadow Way, Old Windsor and conveniently located for local amenities, catchment areas and local transport links. With its 3 bedrooms, large living and dining rooms, a separate garage to which is accessed via a shared driveway
To view this property please call on 01753 621234.
Entrance/Hallway
Through partially glazed UPVC front door with adjacent window to hallway with built in storage units, power points, double radiator and staircase rising to first floor.
Dining room
With front aspect UPVC double glazed window, built in storage unit, double radiator, power points and fitted carpet.
Living Room
Rear aspect UPVC double glazed French doors with adjacent window, fitted carpet, feature gas fire, wall lights, power points, and radiator.
Kitchen
Rear aspect UPVC double glazed window and side aspect door to outside of property, a range of eye and base level units with complimentary work surface, freestanding gas stove, power points, tiled splashback and flooring, space for freestanding appliances.
Bedroom 1
With rear aspect UPVC double glazed window, fitted carpet, built in wardrobes and storage and power points
Bedroom 2
With front aspect UPVC double glazed window, and fitted carpet.
Bedroom 3
With front aspect UPVC double glazed window, fitted carpet and power points.
Family Bathroom
Rear aspect frosted UPVC double glazed window, fitted bath, low level wc and vanity wash hand basin with storage below.
Garage
Single garage adjacent to property.
Rear Garden
With side access from the front of the property, flower beds with mature trees and shrubs, a greenhouse, garden shed and a patio adjacent to the living room.
Front of Property
With shared driveway to garage.
General Information
Council Tax Band 'D'
Legal Note
***Although these particulars are thought to be materially correct, their accuracy cannot be guaranteed and they do not form part of any contract***.

Get in touch
Download this property brochure
DOWNLOAD BROCHURETry our calculators
Mortgage Calculator
Stamp Duty Calculator
Similar Properties
-
Dedworth Road, Windsor
£430,000Sold STCOffered to the market is this semi detached 3 bedroom family home located to the west of Windsor and close to local amenities, school catchment areas and transport links. The property comprises 2 double and one single bedroom, a shower room (ensuite to bedroom 1), a downstairs bathroom, large sittin...3 Bedrooms1 Bathroom2 Receptions -
Common Road, Langley
£440,000For SaleA three bedroom mid-terrace family home set back from the road over looking a green at the front with parking and garage at the rear. The property has been extended at the rear and comprises of a lounge, open plan kitchen through dining room, conservatory, upstairs refitted bathroom and a landscaped...3 Bedrooms1 Bathroom2 Receptions -
Hayse Hill, Windsor
£545,000For SaleA three bedroom semi detached family home located to the west of Windsor and close to local amenities, schools and transport links. With a large open plan living/dining room, fitted kitchen, secluded back garden and integrated garage, why not call us on 01753 621234 for viewings.3 Bedrooms1 Bathroom2 Receptions
