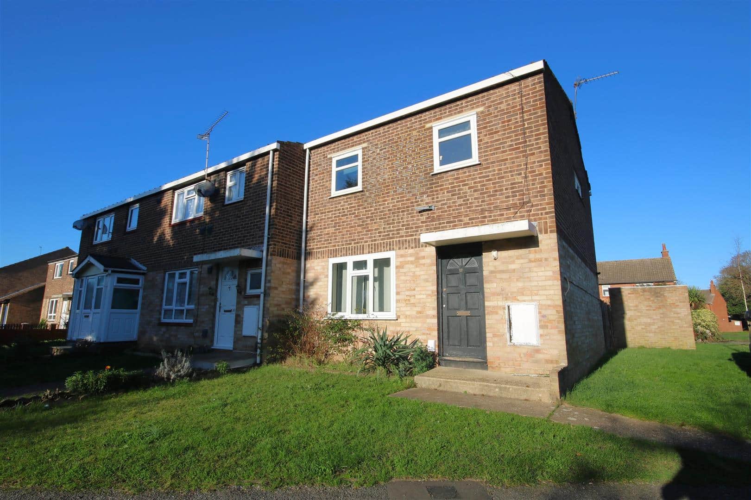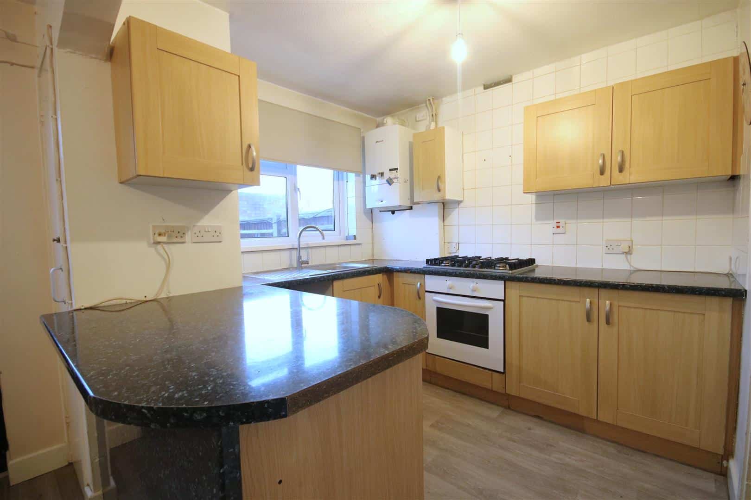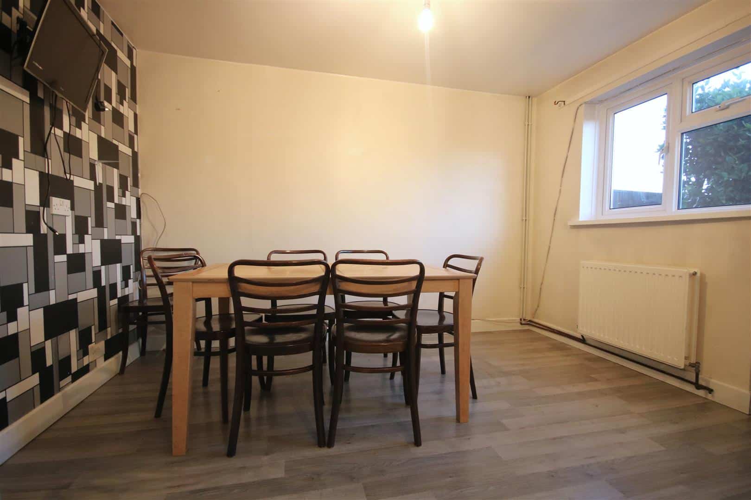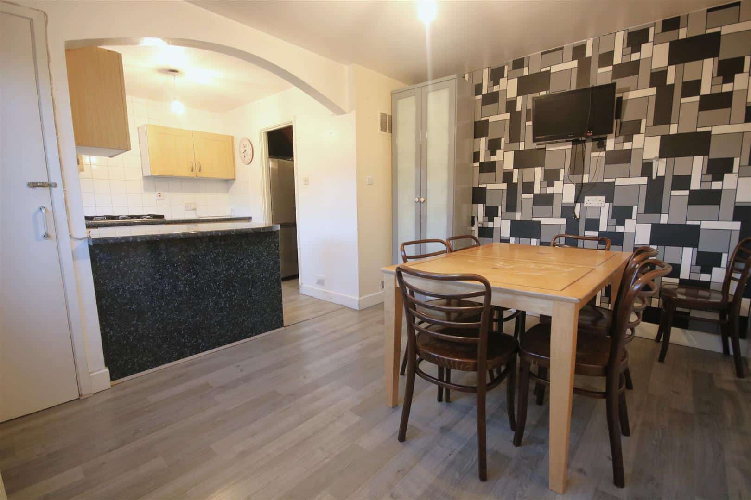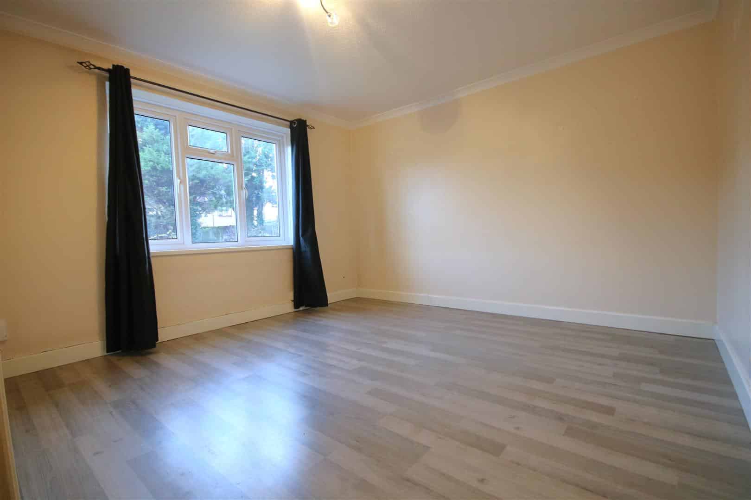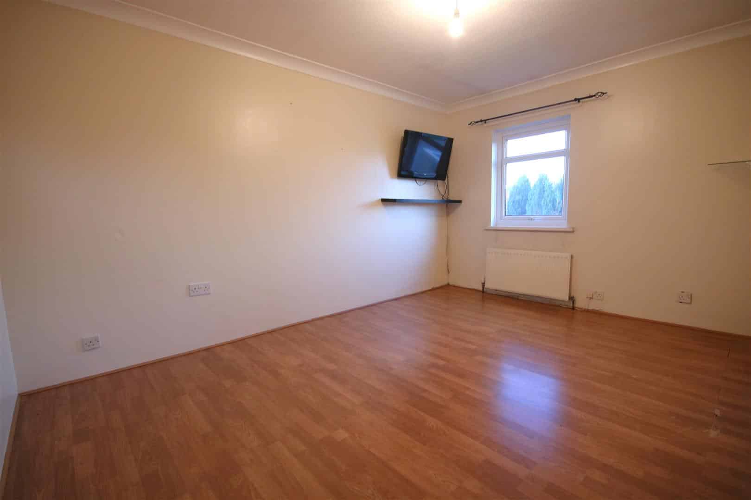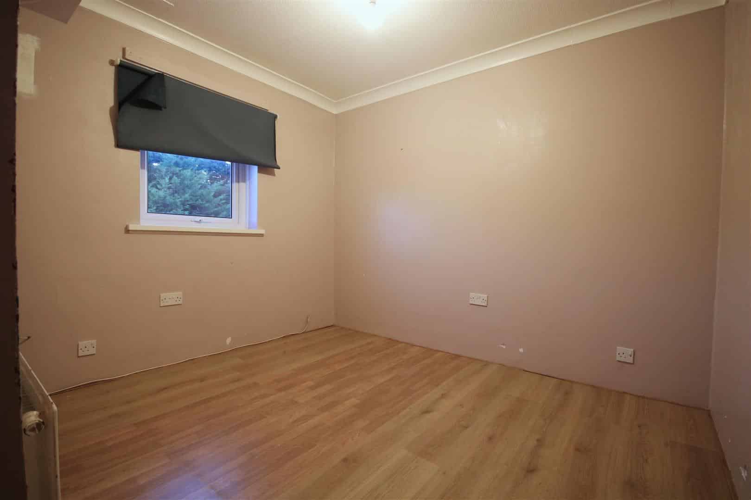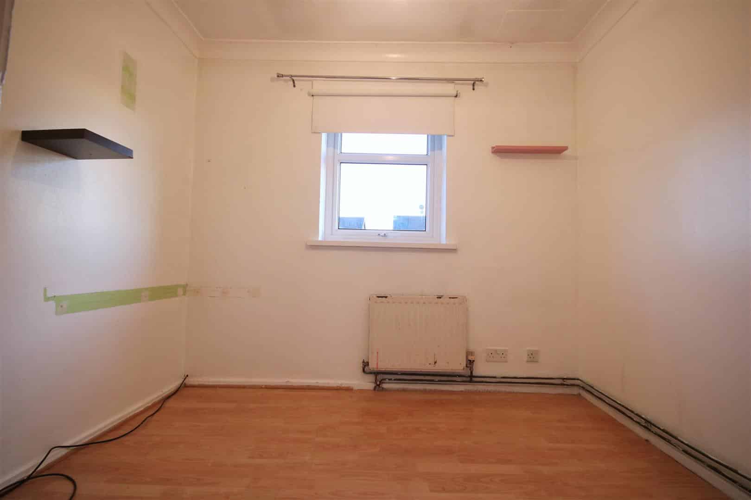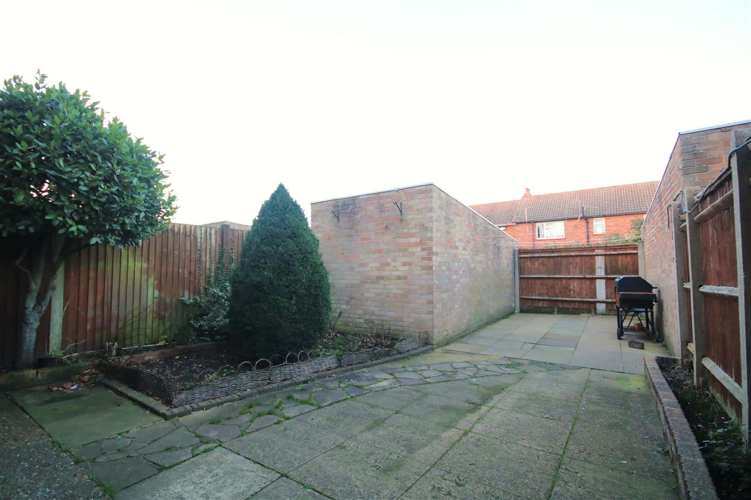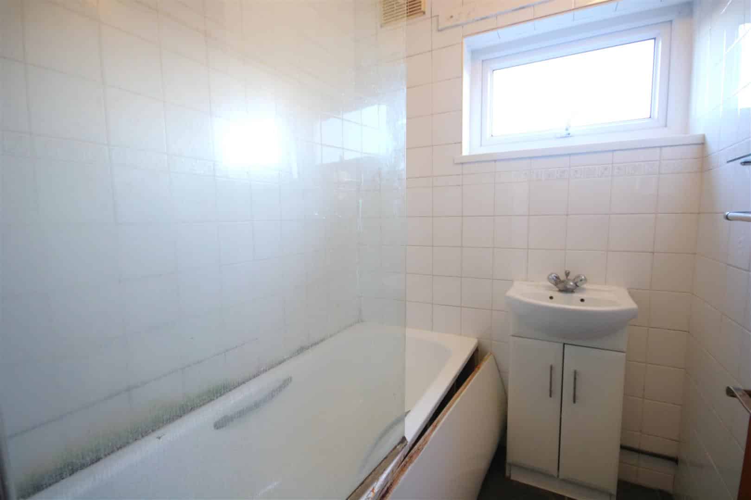Holmlea Walk, Datchet
Key Features
- No Onward Chain
- End-Terrace Family Home
- Three Bedrooms
- Two Reception Rooms
- Detached Garage
- Easy To Maintain Garden
- Upstairs Bathroom & Sep W.C
- Under A Mile To Village Centre
- Close To Amenities & Transport Links
- Close To Motorway Accesses
Full property description
Offered to the market with No Onward Chain is this three bedroom end-terrace family home located within a quiet residential road under a mile from the Village Centre and train station. The property boasts having an easy to maintain North-West facing rear garden, detached garage, two reception rooms, upstairs bathroom with separate W.C and being ideally located close to amenities and motorway accesses.
Front of property:
A lawn front garden with a path leading to:
Entrance:
Through a wood from door into the entrance hall with two storage cupboards, stairs to first floor with cupboards below, doors into:
Living room:
A square living room with a window over the front aspect, radiator, grey wood effect laminate flooring, TV, telephone and power points.
Kitchen:
Fitted with a range of eye and base level wood units with a complimentary work surface, inset sink with drainer, integral oven with four ring hob and extractor fan above, space for freestanding appliances, wall mounted combi boiler, window over the rear aspect, grey wood effect flooring, partially tiled walls, opening into:
Dining room:
A spacious dining room with window over the rear aspect and external door to the garden, wood effect flooring, radiator, small storage cupboard and power points.
Stairs to first floor landing:
A bright landing with a window over the side aspect, loft access, two storage cupboards, doors into:
Bedroom one:
A double bedroom with a window over the rear aspect, space for freestanding furniture, wood effect laminate flooring, radiator, TV and power points.
Bedroom two:
A second double bedroom with a window over the front of the property, radiator, wood effect flooring, TV and power points.
Bedroom three:
A single bedroom with wood effect flooring, window over the front aspect, radiator and power points.
Bathroom:
A two piece white bathroom suite comprising of a panel enclosed bath with shower and glass screen above, pedestal wash hand basin, tiled walls, tile effect flooring and a frosted window over the rear of the property.
Separate W.C:
Fitted with a low level W.C, frosted window over the rear aspect, tile effect walls and flooring.
Rear garden:
An easy to maintain North-West facing rear garden being mainly paved with a flowerbed border with a established tree, being timber fenced and brick wall enclosed with a rear access gate. Rear access into:
Garage:
A single garage with an up and over door with power and lighting.
General information:
Tenure: Freehold
Council tax: Band E - £1960pa
Please note: The grass verge to the side of the property is not included within the title of the property in question.
Legal note:
**Although these particulars are thought to be materially correct, their accuracy cannot be guaranteed and they do not form part of any contract.**
Get in touch
Download this property brochure
DOWNLOAD BROCHURETry our calculators
Mortgage Calculator
Stamp Duty Calculator
Similar Properties
-
Keeler Close, Windsor
£365,000For SaleA beautifully presented rarely available three bedroom first floor maisonette with its own garden. Three good size bedrooms, a fully fitted modern kitchen, bathroom and spacious living room. The owners are currently seeking information regarding extending the lease and communal parking is available.3 Bedrooms1 Bathroom1 Reception -
Warfield Street, Warfield, Bracknell
£395,000For SaleA brand new and an exclusive gated development of mobile homes bought to the market with the first three mobile home units ready for occupation. Located in the very popular and scenic semi rural hamlet of Warfield Street close to Bracknell's amazing shopping centre the Lexicon. View these properties...3 Bedrooms2 Bathrooms2 Receptions -
Cobb Close, Datchet
£399,950Sold STCA three bedroom Mid-Terrace family home being sold with No Onward Chain with an easy to maintain rear garden and a garage in block, located at the bottom of this quiet residential cul-de-sac only a mile from the train station and Village Centre. The property offers an open plan lounge through dining...3 Bedrooms1 Bathroom1 Reception
