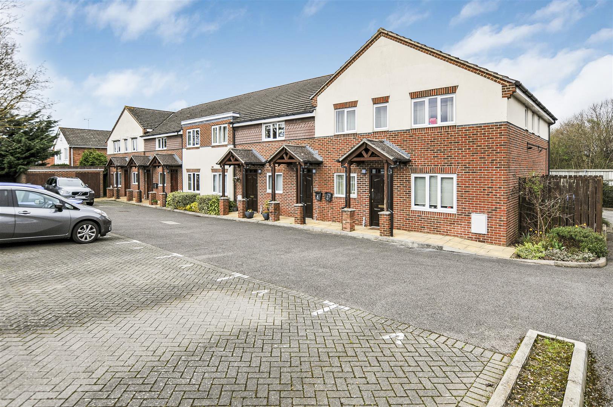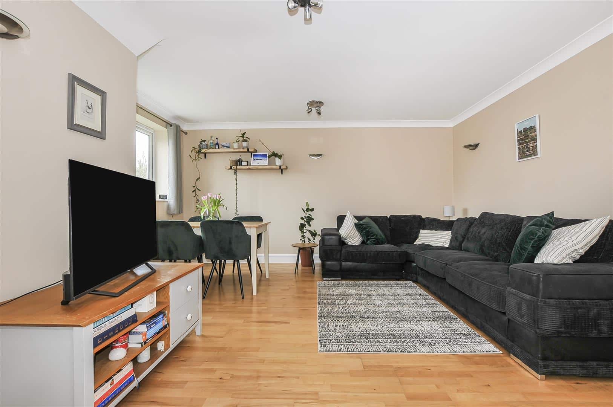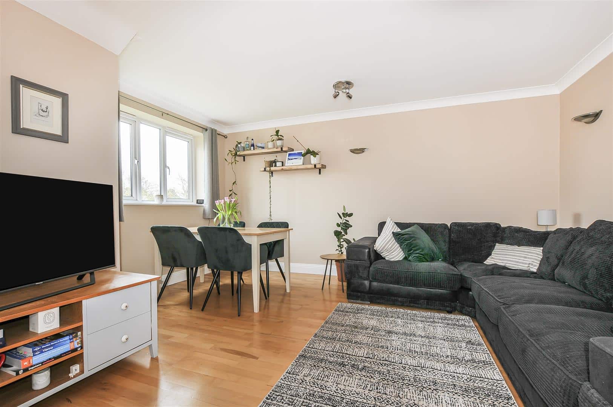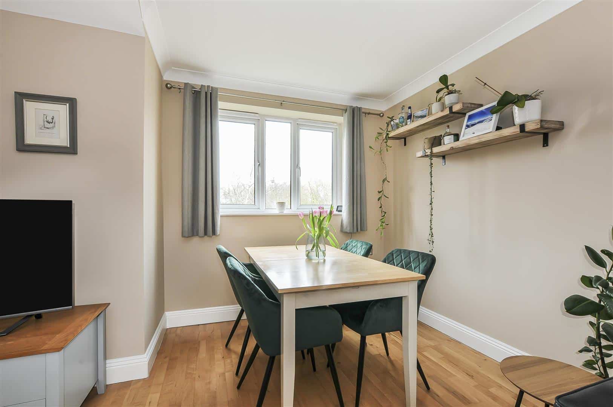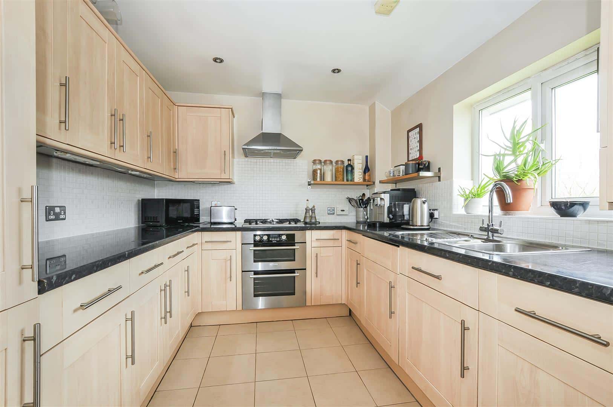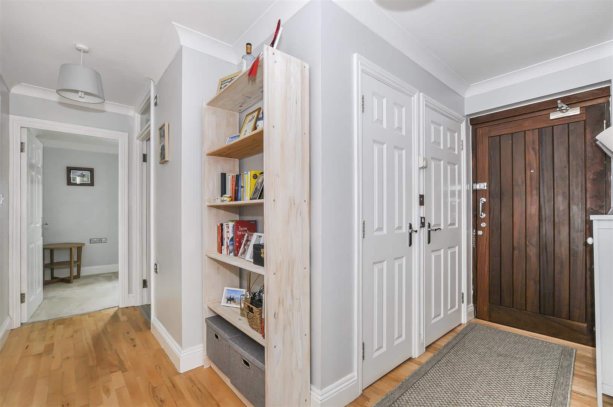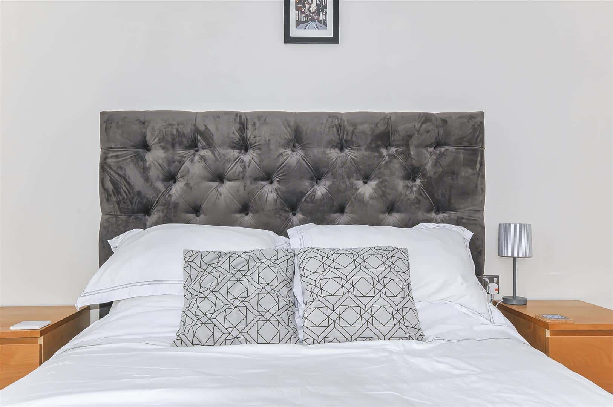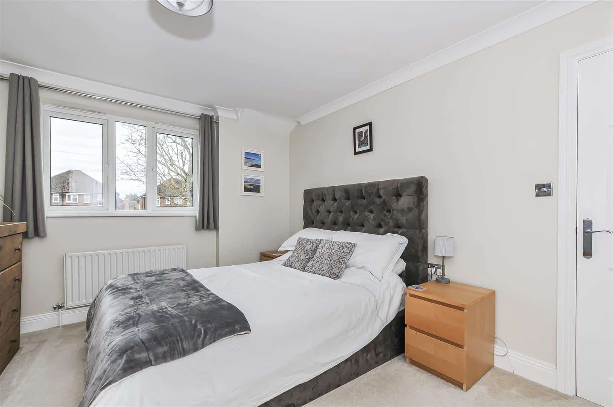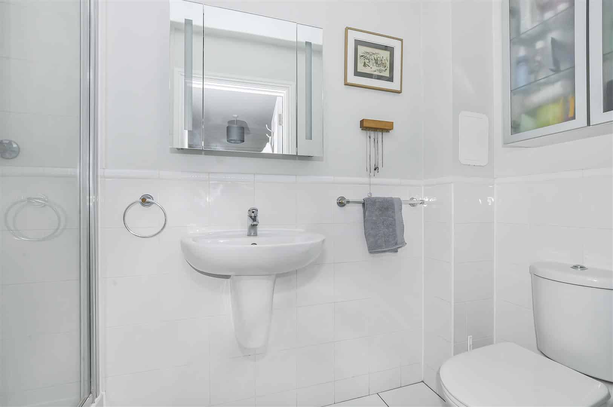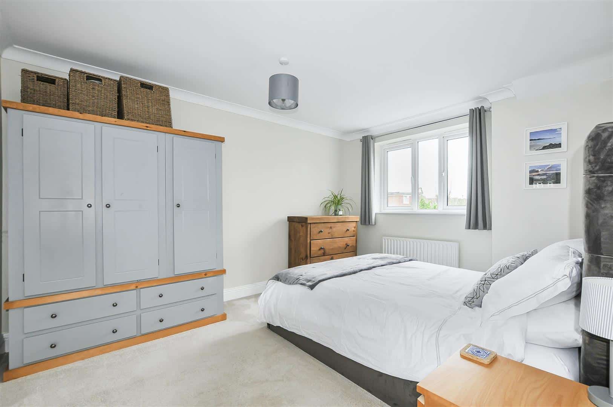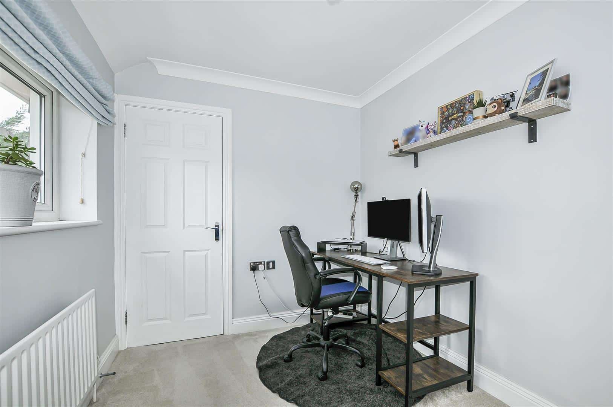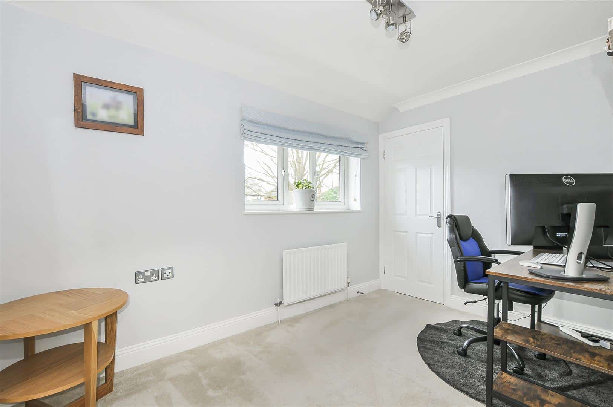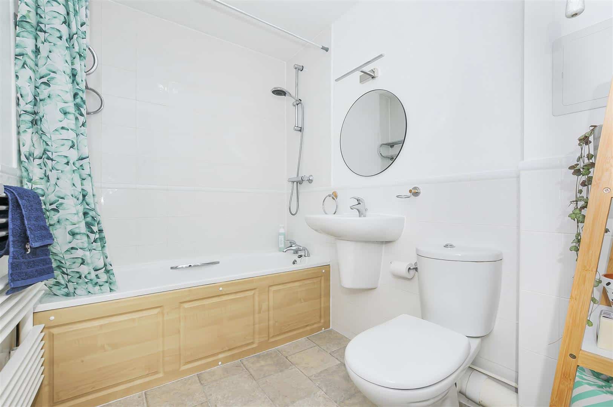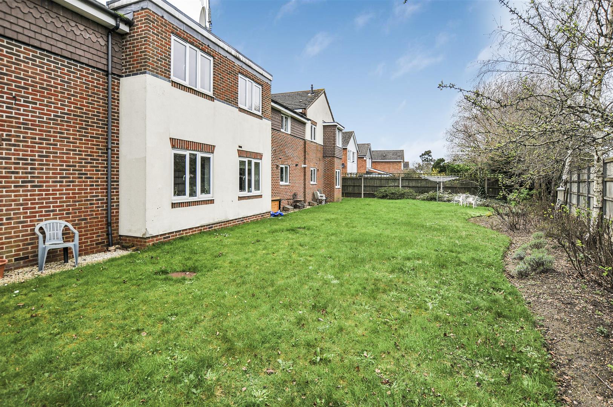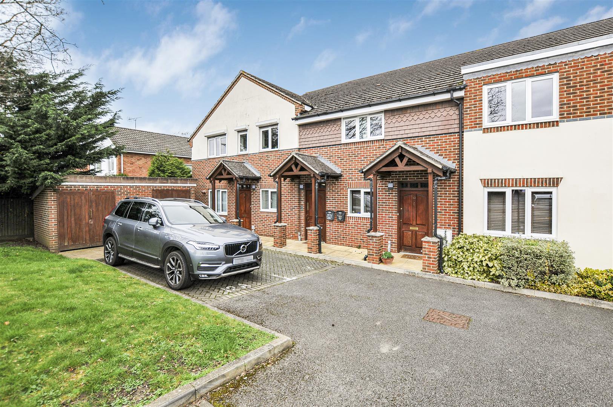Green Lane, Windsor
Key Features
Full property description
A beautifully presented 2 bed/2 bath first floor flat situated to the west of Windsor, close to local amenities and within walking distance of the the town centre. The property comprises a dual aspect living/dining room, fitted kitchen and two bedrooms (1 with ensuite); allocated and visitor parking.
Don't delay, call our friendly team on 01753 621234 to book a viewing.
Entrance
Below wooden porch half height (2 post) canopy through rigid timber front door to hallway and staircase rising to first floor with a further wood door into apartment with oak flooring, three large storage cupboards (one containing hot water tank and shelving) and doors leading to living/dining room, bedrooms 1 and 2 and bathroom.
Living/Dining Room
With rear aspect UPVC double glazed window, wood flooring, tv, internet and power points, two radiators and plenty space for freestanding dining table and chairs and lounge suite.
Kitchen
Rear aspect UPVC double glazed window, with a range of eye and base level units with complementary work surface and tiled splashback, fitted oven with gas hob and overhead extractor fan, integrated white goods, power points and tiled floor.
Bedroom 1 PLUS Ensuite
With front aspect UPVC double glazed window, radiator, power points and fitted carpet. Ensuite shower room with glass enclosed shower unit, low level wc, pedestal wash hand basin, tiled floor and partially tiled walls.
Bedroom 2
Front aspect UPVC double glazed window, fitted carpet, radiator, fitted wardrobe/storage and power points.
Bathroom
Fitted bath with over head shower, wall hung wash basin, low level wc, heated towel rail and tiled flooring.
Outside Space
At the front of the property is one allocated parking space plus visitor parking bays, mature shrubs and lawn; to the rear of the property a communal green with border and bushes.
General Information
Lease Length Remaining: 105 yrs
Service Charge: Approx. £1500 per year
Ground Rent: Approx. £100 per year
Council Tax Band 'D'
Legal Note
***Although these particulars are thought to be materially correct their accuracy cannot be guaranteed and and they do not form part of any contract***.
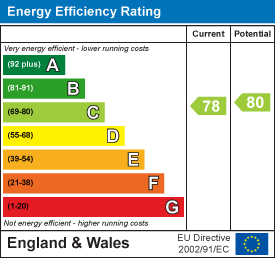
Get in touch
Download this property brochure
DOWNLOAD BROCHURETry our calculators
Mortgage Calculator
Stamp Duty Calculator
Similar Properties
-
Blinco Lane, George Green, Langley
£299,950For Sale**PRIVATE GARDEN AND ALLOCATED PARKING**A first floor two bedroom purpose built maisonette available in a quiet block of just 4 properties. A fully fitted kitchen, living and dining room, two fair sized bedrooms and bathroom. The property comes with a garden and allocated parking.2 Bedrooms1 Bathroom1 Reception -
Ives Road, Langley
£400,000Sold STCOffered to the market with No Onward Chain is this very well presented two double bedroom terraced house with potential to extend S.T.P.P with off road parking and a private rear garden, located moments from Langley village centre and close to great schools for all ages. The property comprises of a ...2 Bedrooms1 Bathroom1 Reception -
Ravenfield, Englefield Green
£385,000Sold STCLocated in the heart of a very well regarded development just off Englefield Green High Street this attractive two bedroom semi detached family home bought to the market with no onwards chain and vacant possession. The property benefits from a larger than average rear garden which allows for their t...2 Bedrooms1 Bathroom1 Reception
