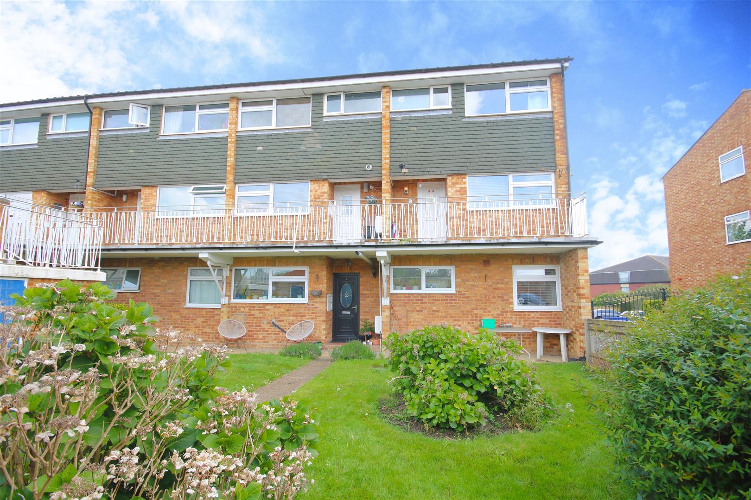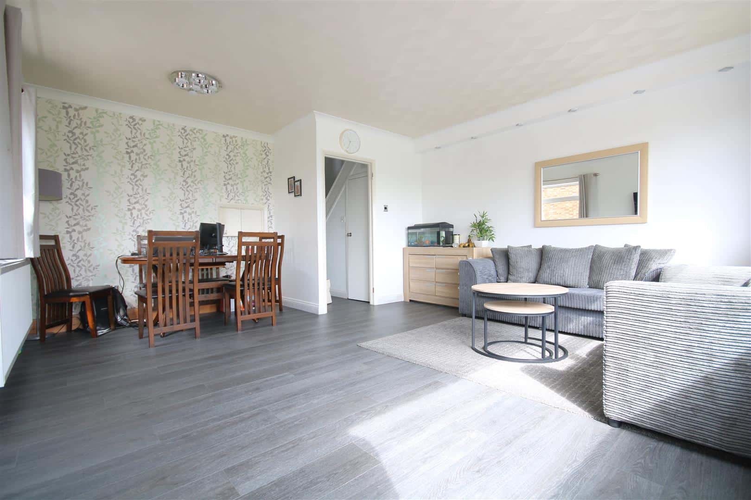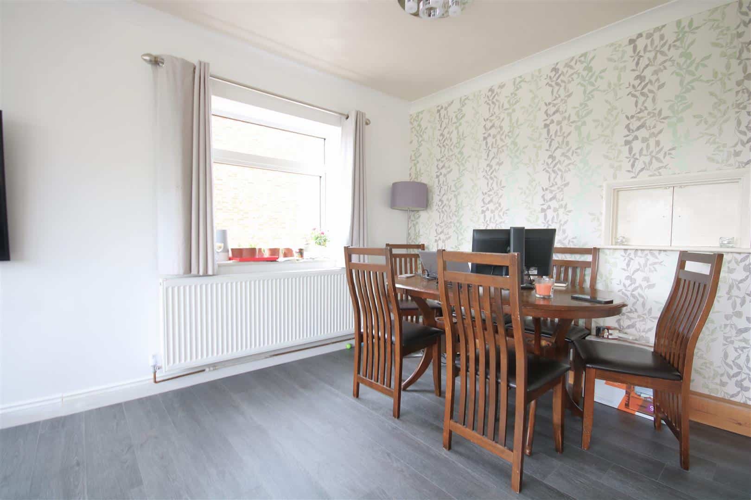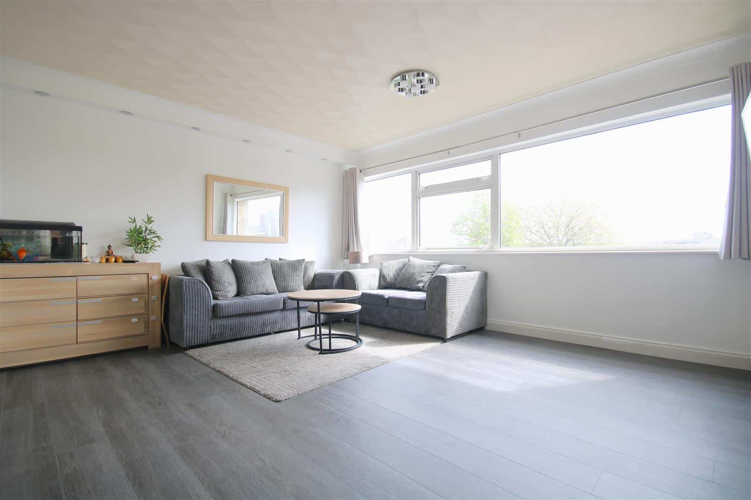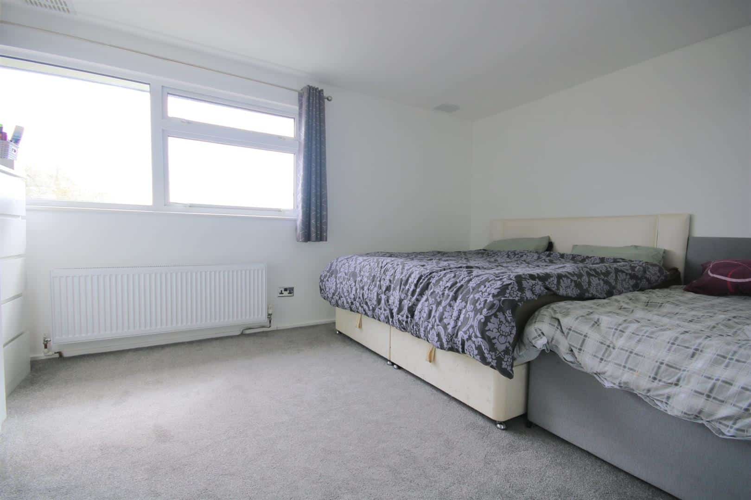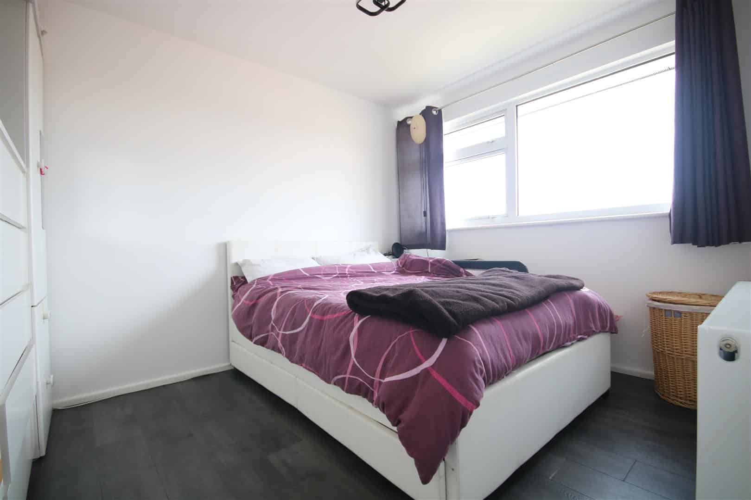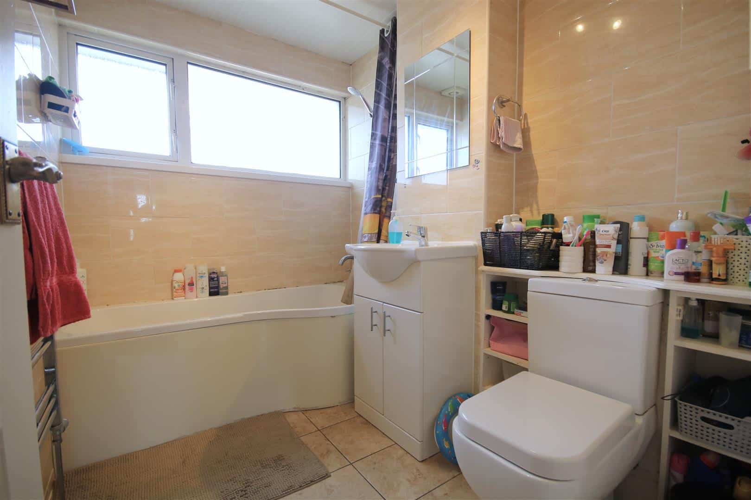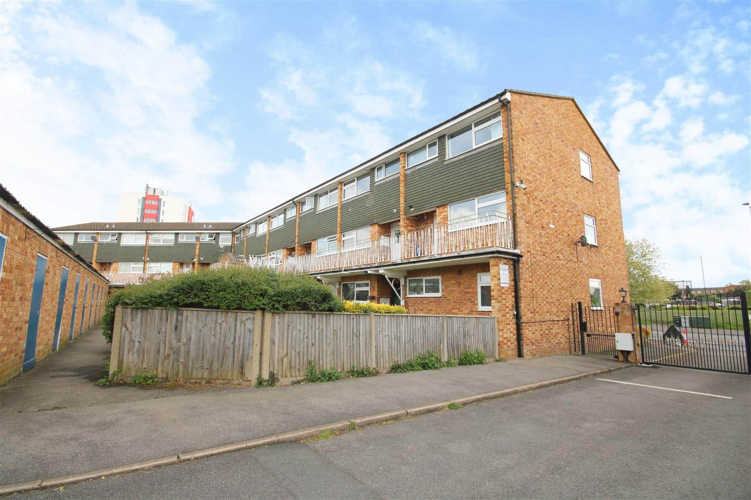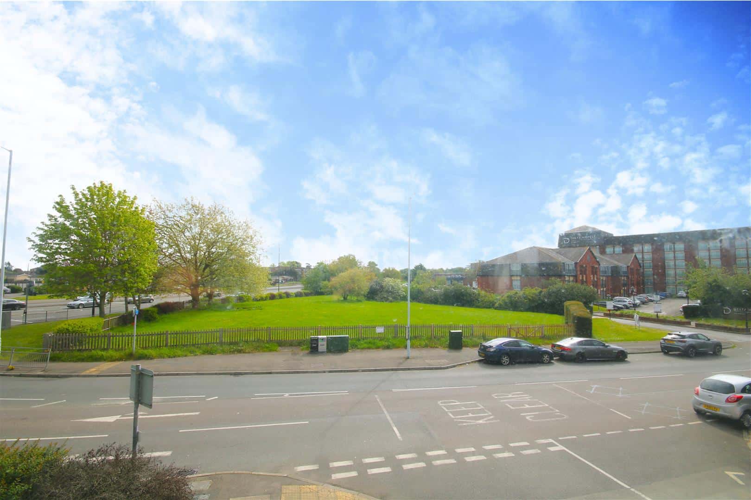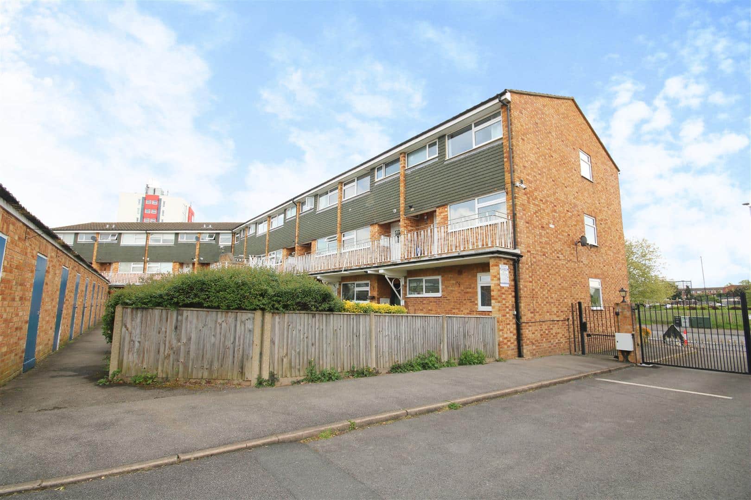Gibson Court, Langley
Key Features
- Share Of Freehold
- Split Level Apartment
- Three Double Bedrooms
- 941 Year Lease
- Gated Development
- Permitted Residents Parking
- Lounge Through Dining Room
- Refitted Kitchen
- Family Bathroom & Downstairs W.C
- Close To Great Schools, Amenities & Transport Links
Full property description
A Share Of Freehold, split level apartment with a long 941 year lease offering three DOUBLE bedrooms within this gated development with residents parking, garage and being ideally situated close to the top three schools in the local area, amenities and transport links. The property benefits from having been renovated by the current owners and comprises of a lounge through dining room, recently refitted kitchen, family bathroom and downstairs W.C.
Front of property:
A gated development that is well maintained throughout with residents parking, garage in blocks, communal gardens with lawn and established bush borders. Stairs rising to first floor, door into:
Entrance:
Through an UPVC front door into the entrance hall with wood effect grey flooring, two storage cupboards one housing the combination boiler, stairs to first floor and doors to:
Kitchen:
A recently refitted kitchen with a range of eye and base level units with a complimentary work surface, inset sink with drainer, integrated Bosch oven, microwave and four ring gas hob with extractor fan above, space for freestanding appliances including fridge/ freezer, washing machine and dish washer, marble effect splash backs, grey wood effect flooring and a window over the front aspect.
Lounge through dining room:
An 'L-shaped' lounge through dining room being double aspect with a large window over the rear aspect and a further over the side aspect, great wood effect flooring, radiators, power, TV and telephone points.
Downstairs W.C:
A two piece white bathroom suite comprising of a low level W.C and vanity wash hand basin with cupboard below and tile splash back, grey wood effect flooring.
Stairs to first floor landing:
Loft access, storage cupboard and doors into:
Bedroom one:
A great size double bedroom with a window over the rear aspect, ample space for freestanding wardrobes, radiator, TV and power points.
Bedroom two:
A second double bedroom with a window over the front aspect, grey wood effect flooring, space for freestanding furniture, radiator, TV and power points.
Bedroom three:
A third smaller double bedroom with a window over the side aspect, radiator, TV and power points.
Family bathroom:
A three piece white bathroom suite comprising of a panel enclosed bath with shower above, low level W.C, vanity wash hand basin with cupboard below, fitted shelving, frosted window over the front aspect, tile flooring and partially tiled walls.
Garage:
A single garage in block with an up and over front door, further external door at the rear from the gardens.
General information:
Tenure: Share of freehold
Lease: 941 years remaining
Lease term: 999 from 1966
Service charge: £85pm
Ground rent: N/A
Council tax: Band D - £2187pa
One permitted gated parking
Legal note:
**Although these particulars are thought to be materially correct, their accuracy cannot be guaranteed and they do not form part of any contract.**
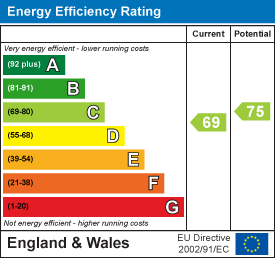
Download this property brochure
DOWNLOAD BROCHURETry our calculators
Mortgage Calculator
Stamp Duty Calculator
Similar Properties
-
Cobb Close, Datchet
£399,950Sold STCA three bedroom Mid-Terrace family home being sold with No Onward Chain with an easy to maintain rear garden and a garage in block, located at the bottom of this quiet residential cul-de-sac only a mile from the train station and Village Centre. The property offers an open plan lounge through dining...3 Bedrooms1 Bathroom1 Reception -
Holmlea Walk, Datchet
£385,000Sold STCOffered to the market with No Onward Chain is this three bedroom end-terrace family home located within a quiet residential road under a mile from the Village Centre and train station. The property boasts having an easy to maintain North-West facing rear garden, detached garage, two reception rooms,...3 Bedrooms1 Bathroom2 Receptions -
The Myrke, Datchet
£400,000Sold STCAn extended mid-terrace period property located within a quiet cul-de-sac on the outskirts of Datchet Village with great walks and the Jubilee River on the doorstep and only 1.3 miles from Slough train station (Elizabeth Line). The property comprises of four bedrooms, two bathrooms, two reception ro...3 Bedrooms2 Bathrooms2 Receptions
