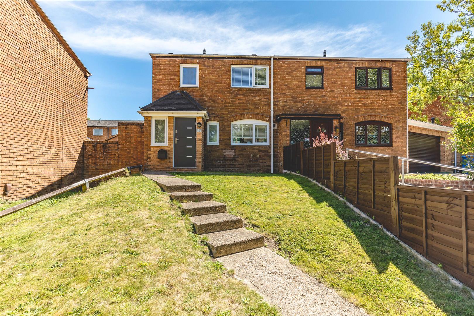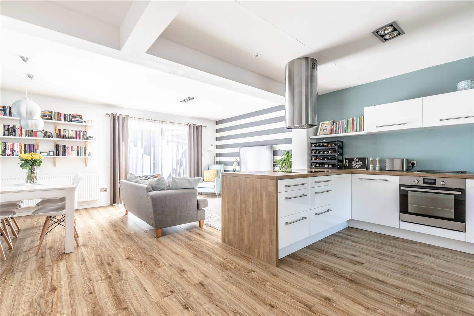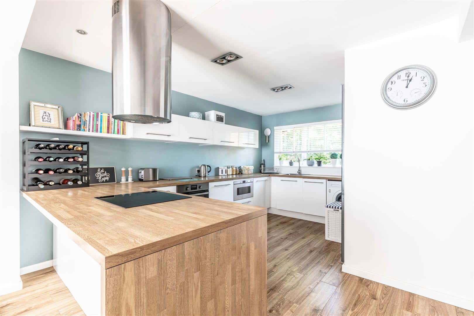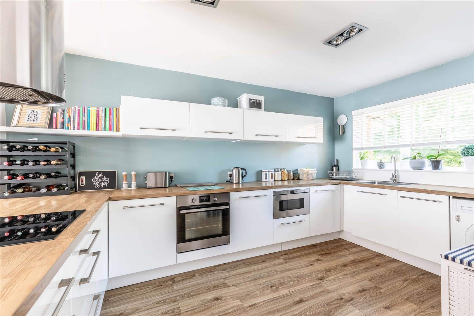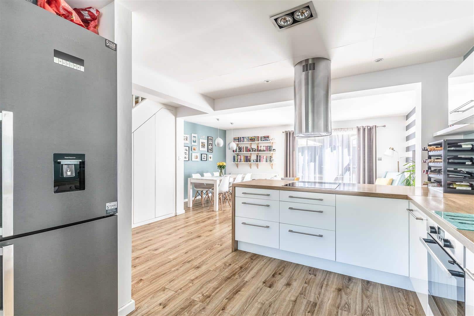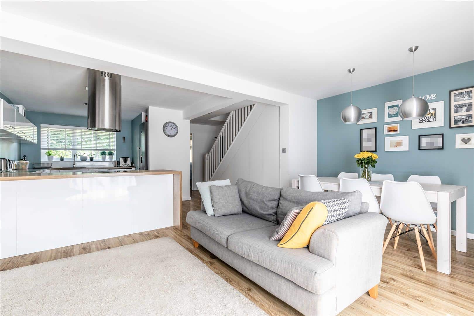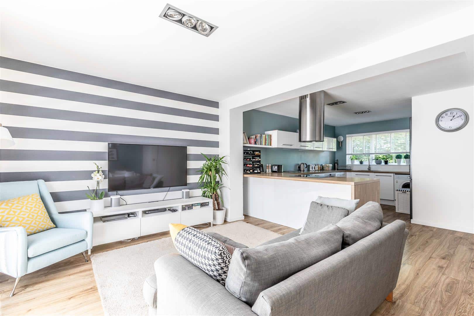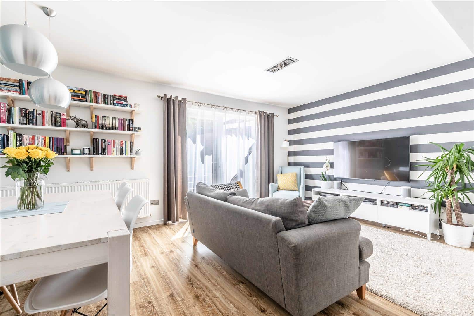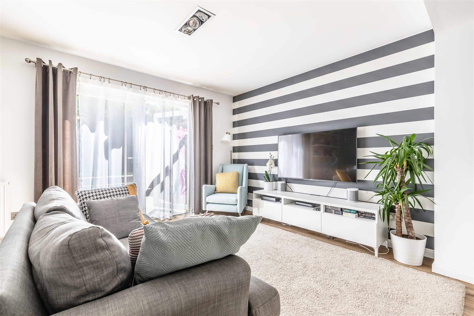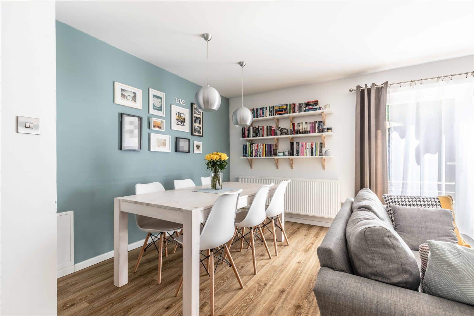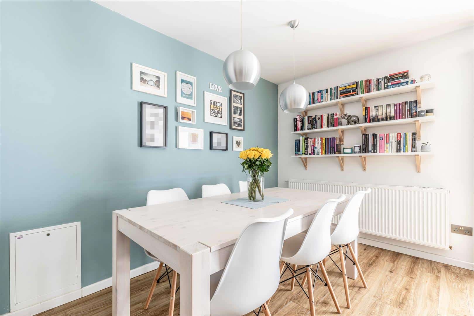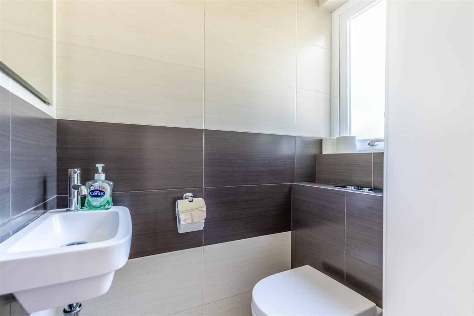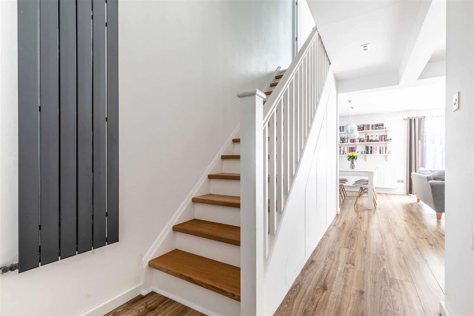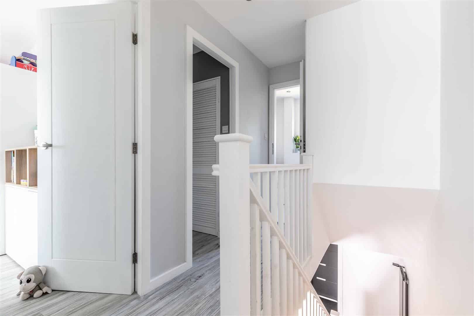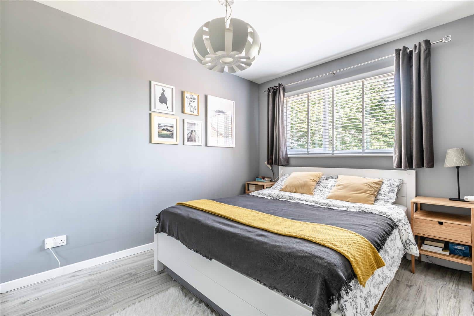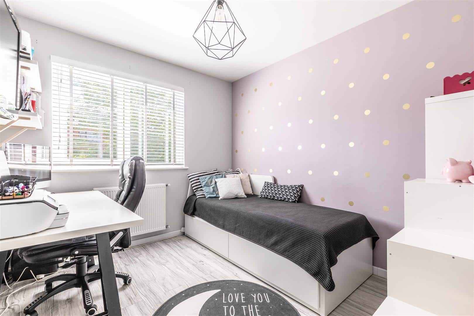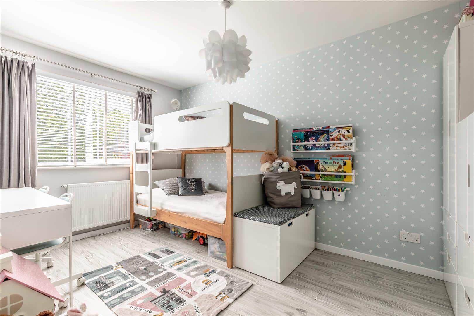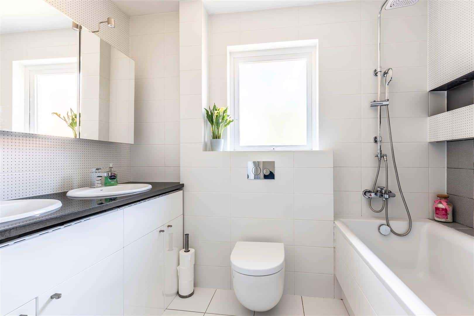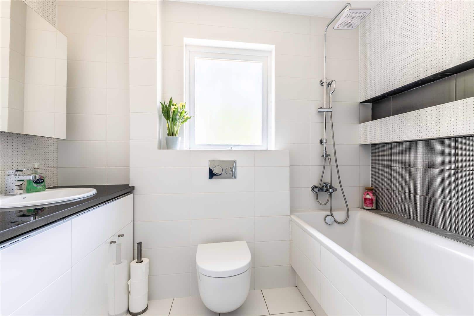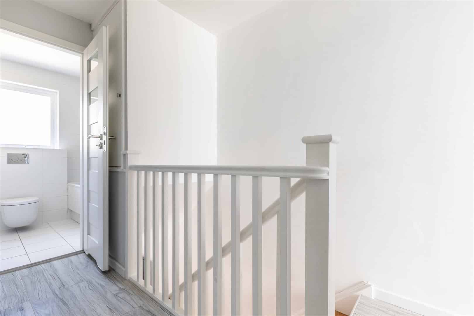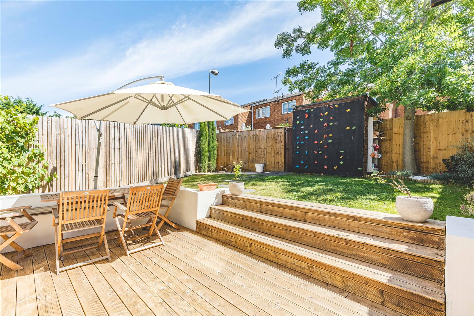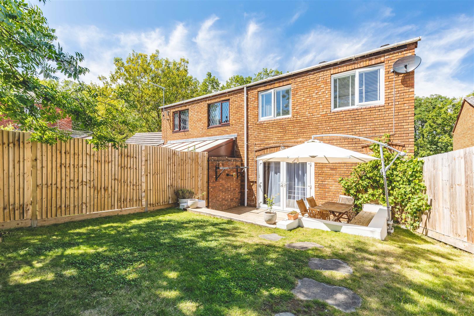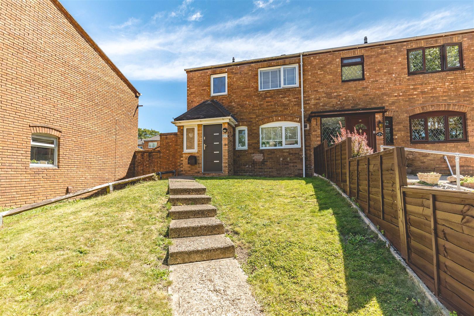Foster Avenue, Windsor
Key Features
Full property description
An immaculately presented three double bedroom semi detached family home. The property offers a modern fitted kitchen which is open plan to the living room and dining area, a private South facing garden and cloakroom. The upstairs provides three double bedrooms and family bathroom with his and hers wash hand basins. A must see property. The property is also set with in the catchment area for Windsor's high achieving OFSTED schools.
**PHOTOS TAKEN PRIOR TO TENANCY**
Entrance
Through a composite front door into porch.
Cloakroom
An enclosed low level WC, wall mounted wash hand basin and a front aspect UPCV doubled glazed window.
Kitchen
A fully integrated high gloss kitchen offering integrated appliances of induction hob and extractor fan, oven, microwave and dishwasher,Aappliance space for a fridge freezer and washing machine. Inset sink and drainer with mixer tap, recessed spotlights and a front aspect UPVC double glazed window.
Living / dining room
With engineered wood flooring, sliding UPVC doors into the rear garden, radiator and a dining area,
Bedroom 1
A double bedroom with a rear aspect UPVC double glazed window and power points.
Bedroom 2
A double bedroom with a front aspect UPVC double glazed window, radiator, built in storage cupboard and power points.
Bedroom 3
A double bedroom with a rear aspect UPVC double glazed window, radiator and power points.
Hall / stairs and landing
With a modern vertical radiator, stairs to first floor and storage cupboard on the first floor, loft access with a fully boarded loft spanning the entire property with ladder and lighting.
Family bathroom
A fully tiled bathroom with panel enclosed bath and wall mounted shower, enclosed low level WC, vanity twin his and hers wash hand basins with storage below and a front aspect UPVC double glazed window.
Garden
A timber fence enclosed garden with a raised lawn and decking area directly behind the property.
Front of property
With lawn and steps leading to front door.
Legal note
**Although these particulars are thought to be materially correct, their accuracy cannot be guaranteed and they do not form part of any contract.**

Download this property brochure
DOWNLOAD BROCHURETry our calculators
Mortgage Calculator
Stamp Duty Calculator
Similar Properties
-
Moles Close, Wokingham
£475,000 Offers OverSold STCWALKING DISTANCE TO TOWN CENTRE **NO ONWARD CHAIN** Situated within a stone throw of Wokingham Town Centre, within a cul-de-sac is this three bedroom link-detached family home. To the ground floor is an entrance hallway, kitchen, a spacious living & dining room with doors to the rear and a downs...3 Bedrooms1 Bathroom1 Reception -
Poolmans Road, Windsor
£499,950Sold STCA delightful 3 bed, semi detached property located in Poolmans Rd, being close to local shops, amenities and catchment areas. The property comprises a large open plan living/dining area leading to a conservatory, a well appointed kitchen, 3 good sized bedrooms and family bathroom, a detached singl...3 Bedrooms1 Bathroom2 Receptions -
Dedworth Road, Windsor
£430,000Sold STCOffered to the market is this semi detached 3 bedroom family home located to the west of Windsor and close to local amenities, school catchment areas and transport links. The property comprises 2 double and one single bedroom, a shower room (ensuite to bedroom 1), a downstairs bathroom, large sittin...3 Bedrooms1 Bathroom2 Receptions
