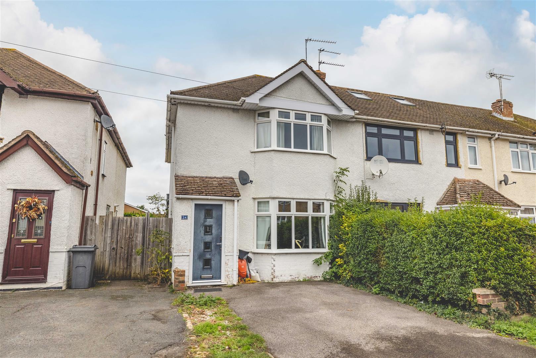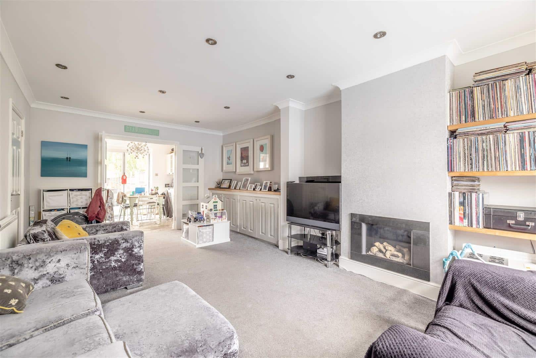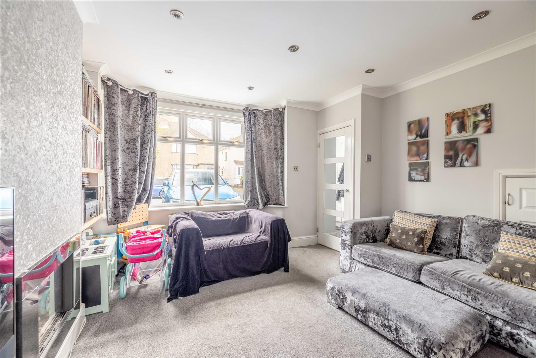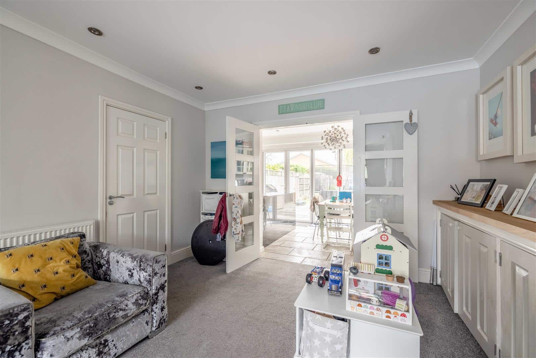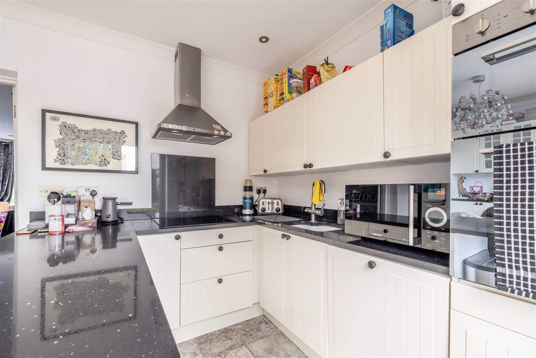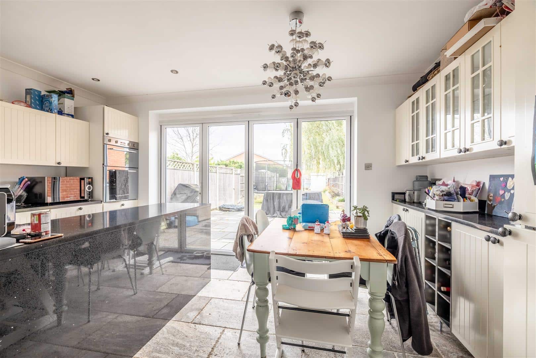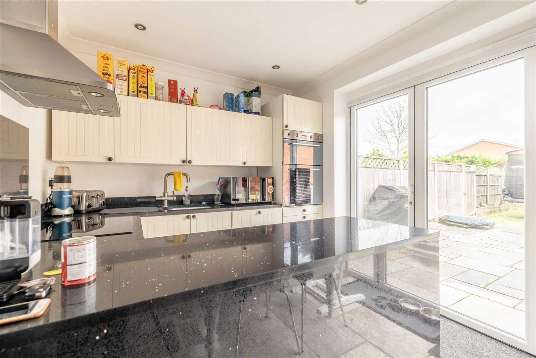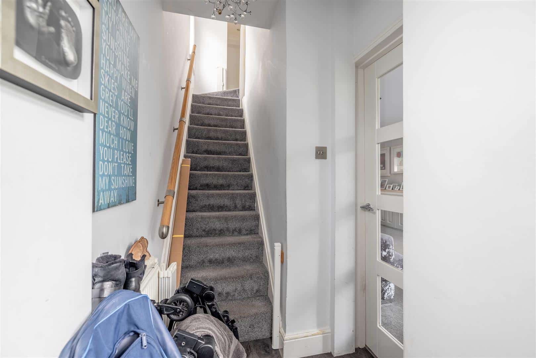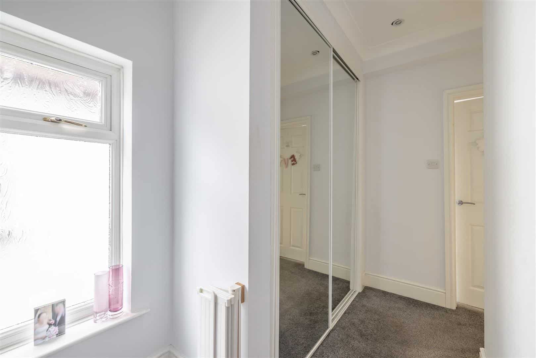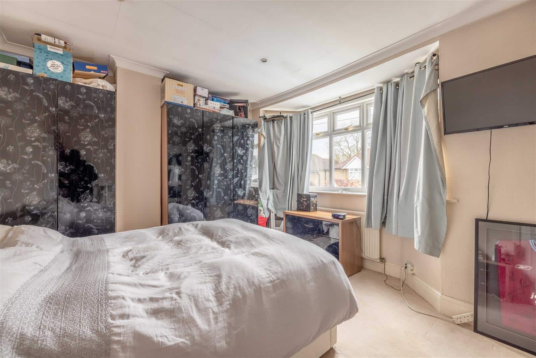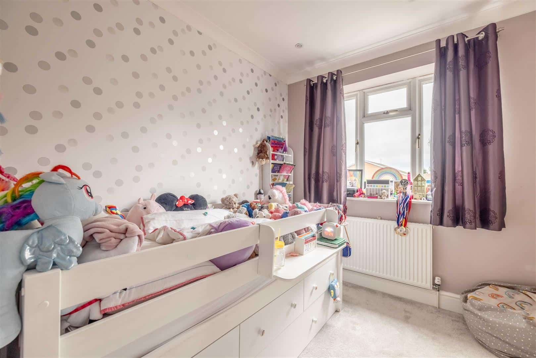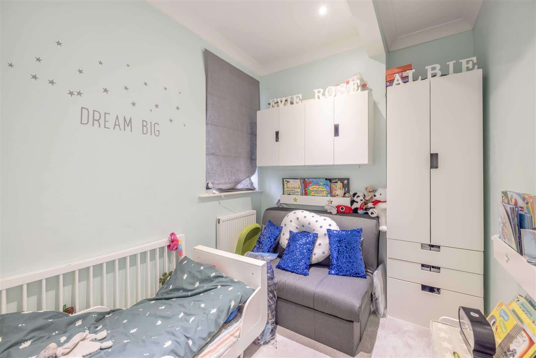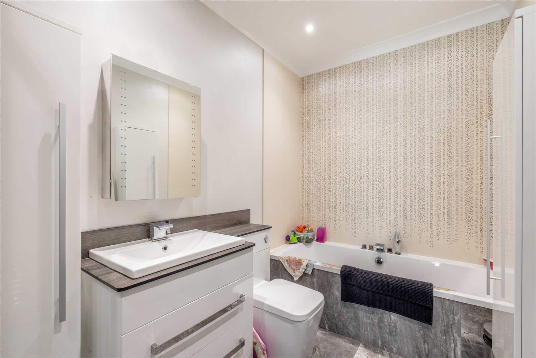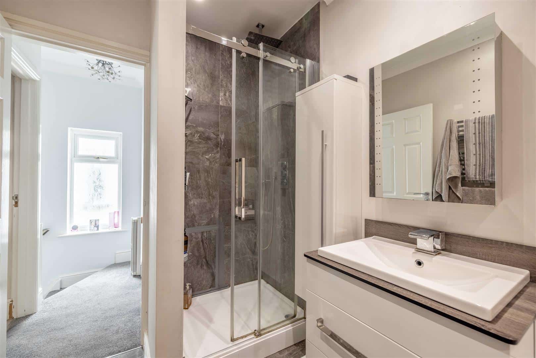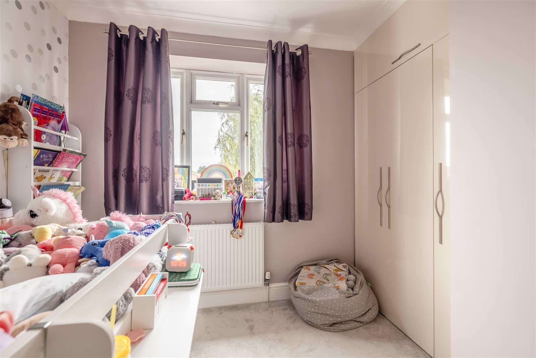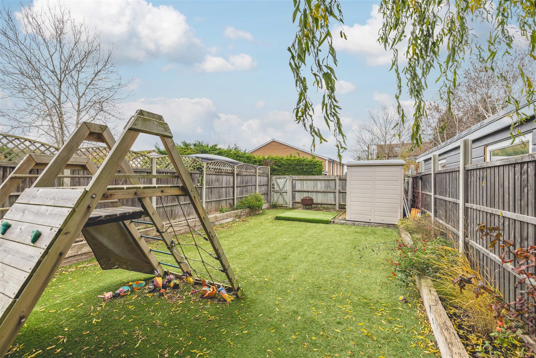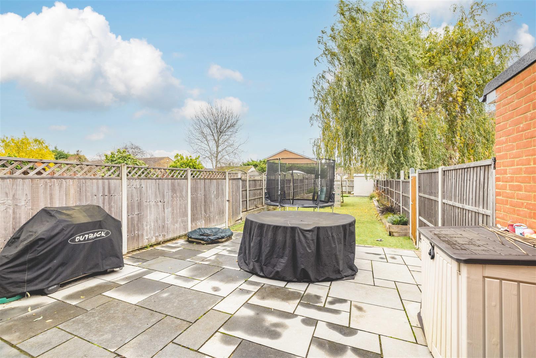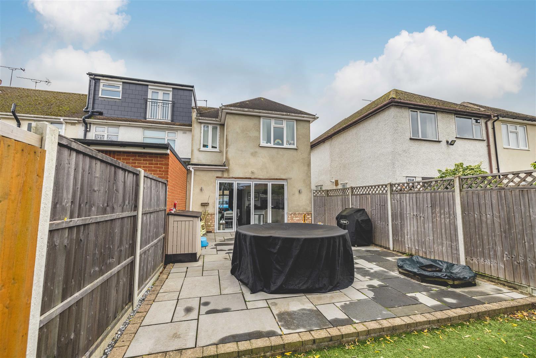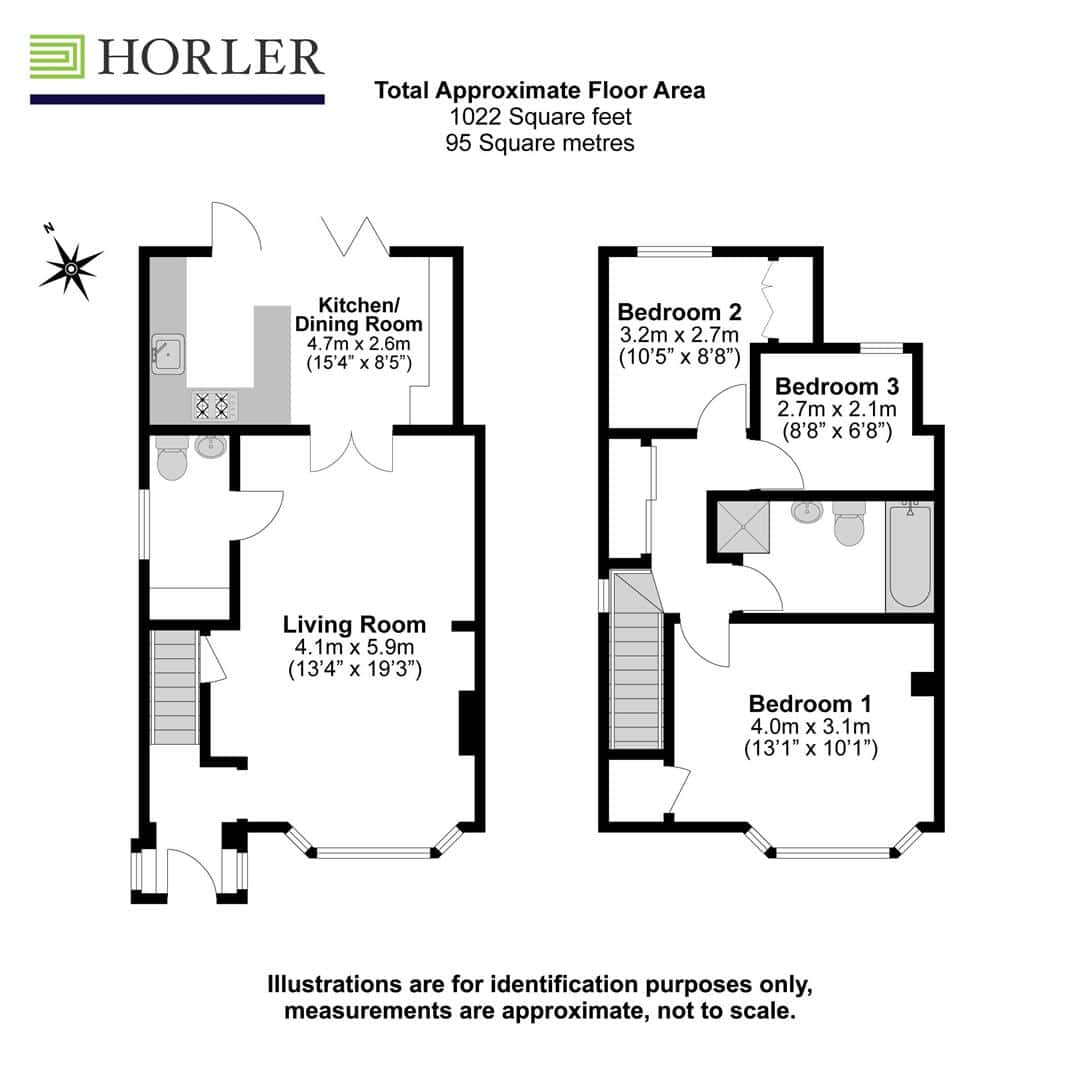Forest Road, Windsor
Key Features
Full property description
A well presented 3 bedroom extended end of terrace property located in West Windsor. This property offers a large living room, modern kitchen with dining area and bifold doors overlooking the rear of the property and sizeable garden, downstairs washroom, 3 bedrooms, family bathroom and offroad parking for two cars and is within close proximity of local schools, shops and amenities.
Please call to view on 01753 621234 opt one
Entrance/Hallway
Through partially glazed composite door to hallway with fitted carpet, radiator, staircase to first floor with side aspect UPVC double glazed window and power points.
Living Room
With front aspect UPVC double glazed window, inset electric fire, fitted carpet, tv and power points, built in storage unit.
Kitchen/Dining Room
With rear aspect UPVC double glazed bifold doors overlooking the rear garden, a range of eye and base units with quartz work surface and integrated appliances, double oven, induction hob with overhead hood and extractor fan, instant boiling water tap, tiled flooring with underfloor heating, multiple storage units running the length of the wall in the dining area.
Downstairs Washroom
With side aspect frosted UPVC double glazed window, low level WC and wash hand basin.
First Floor Landing
With side aspect UPVC double glazed window, fitted carpet and built in wardrobe/storage with mirrored doors.
Bedroom 1
With front aspect UPVC double glazed window, radiator, power points, fitted carpet and ample space for freestanding bedroom furniture.
Bedroom 2
Rear aspect UPVC double glazed window, fitted wardrobe/storage, radiator, carpet and power points.
Bedroom 3
Rear aspect UPVC double glazed window, radiator, carpet, fitted eye level storage and power points.
Family Bathroom
With fitted bath, fitted shower unit, back to wall toilet unit, wash hand basin vanity unit, wall hung bathroom cabinet/storage, wall hung towel rail and tiled floor.
Rear Garden
With wooden fence surround, large paved patio area adjacent to the property, artificial grass, garden shed, raised border with flowers and shrubs and a rear access gate.
Front of Property
Paved driveway with offroad parking for two cars, border hedge, side access gate to rear of property.
General Information
Council Tax Band D
Legal Note
**Although these particulars are thought to be materially correct, their accuracy cannot be guaranteed and they do not form part of any contract**.
Download this property brochure
DOWNLOAD BROCHURETry our calculators
Mortgage Calculator
Stamp Duty Calculator
Similar Properties
-
Cobb Close, Datchet
£399,950Sold STCA three bedroom Mid-Terrace family home being sold with No Onward Chain with an easy to maintain rear garden and a garage in block, located at the bottom of this quiet residential cul-de-sac only a mile from the train station and Village Centre. The property offers an open plan lounge through dining...3 Bedrooms1 Bathroom1 Reception -
Kerswell Close, Slough
£435,000Sold STCOffered to the market is a truly beautifully maintained and presented three bedroom end of terrace home located in the ever popular location of Kerswell Close. The property offers off street parking with two allocated car park spaces, open plan living and dining room, modern kitchen, downstairs WC, ...3 Bedrooms1 Bathroom1 Reception -
The Myrke, Datchet
£400,000Sold STCAn extended mid-terrace period property located within a quiet cul-de-sac on the outskirts of Datchet Village with great walks and the Jubilee River on the doorstep and only 1.3 miles from Slough train station (Elizabeth Line). The property comprises of four bedrooms, two bathrooms, two reception ro...3 Bedrooms2 Bathrooms2 Receptions
