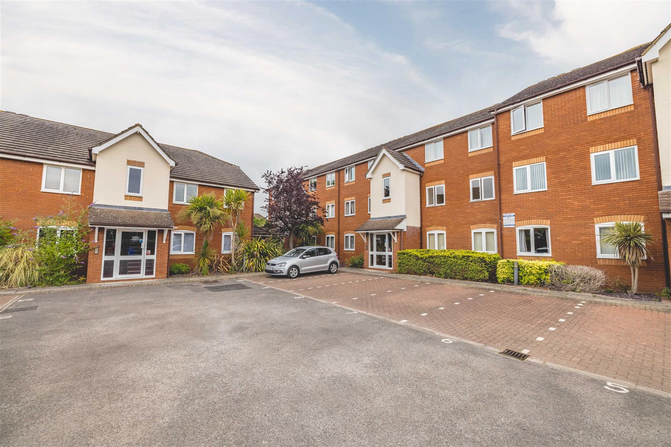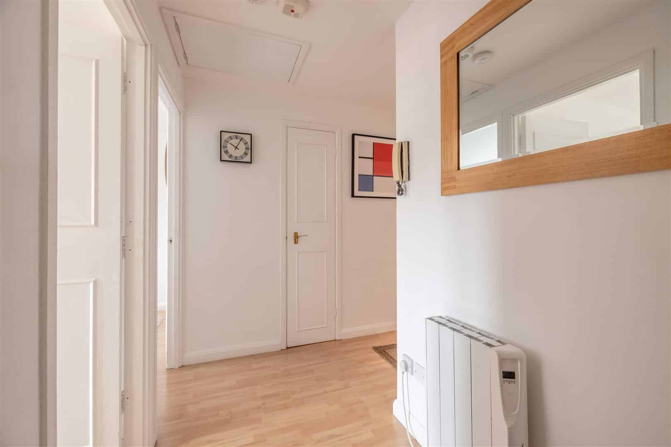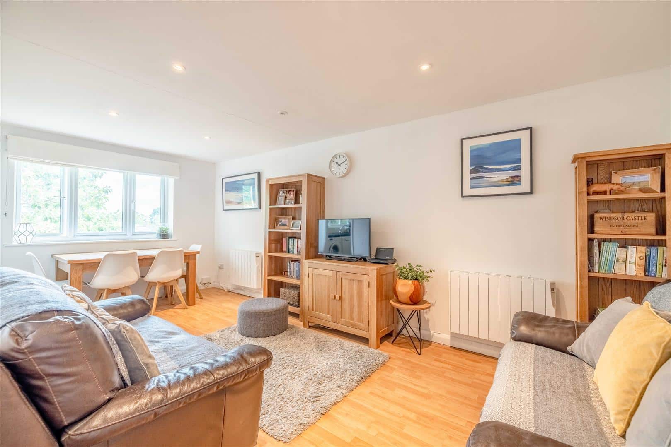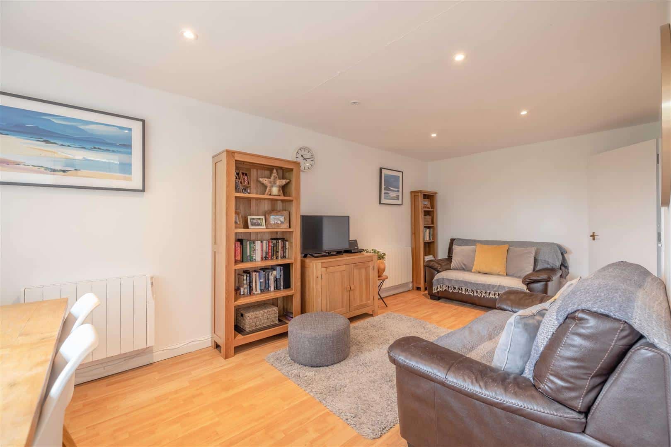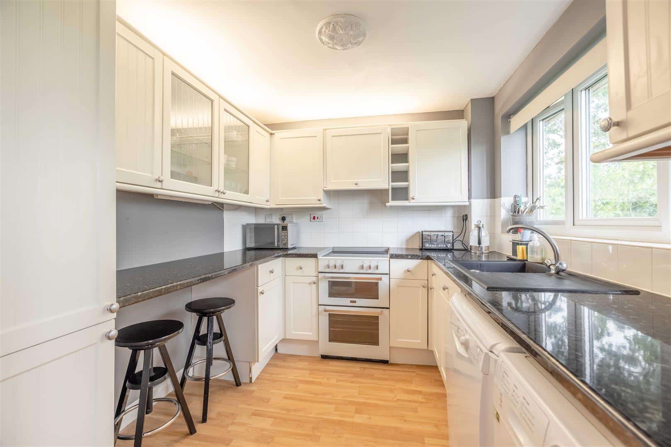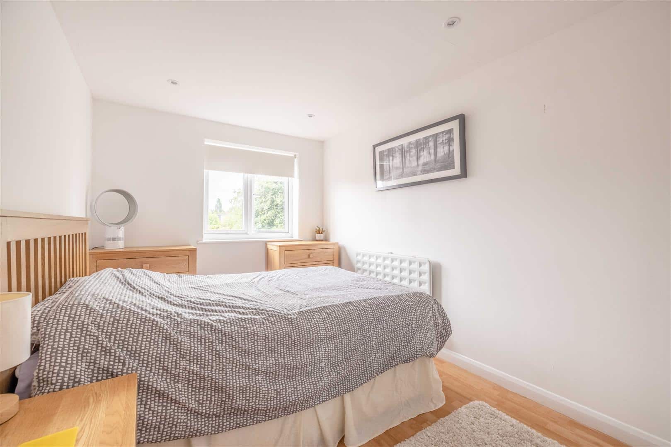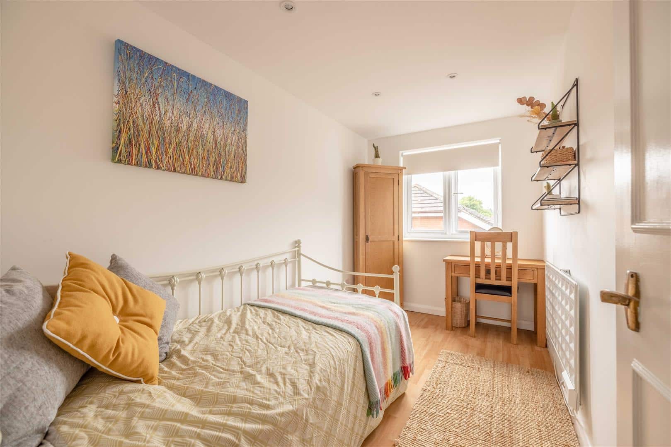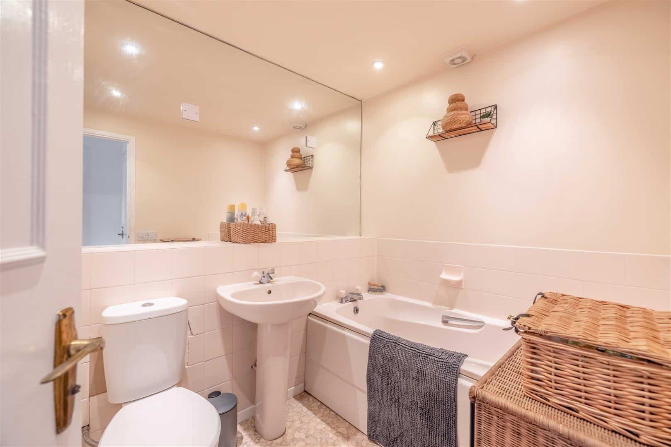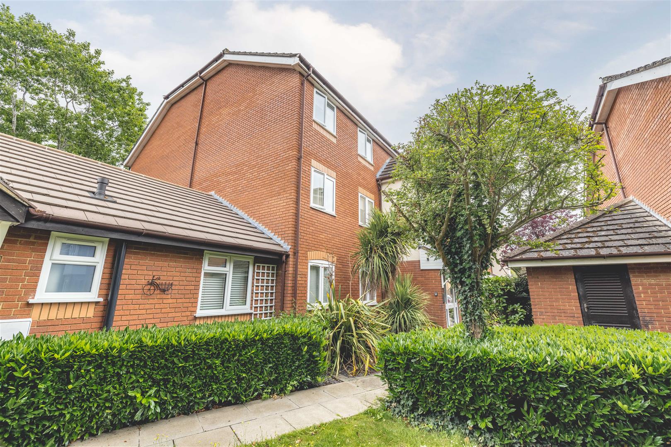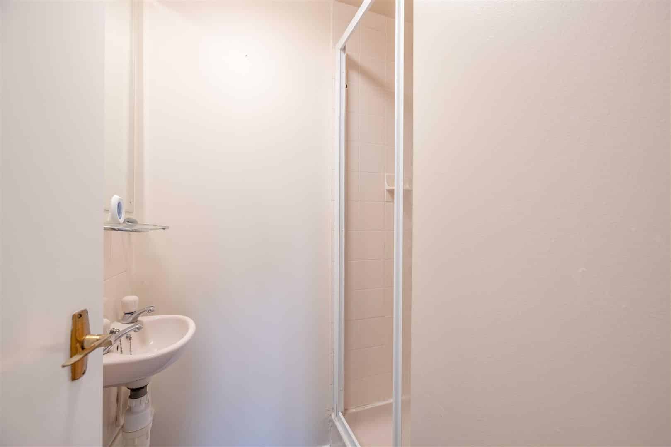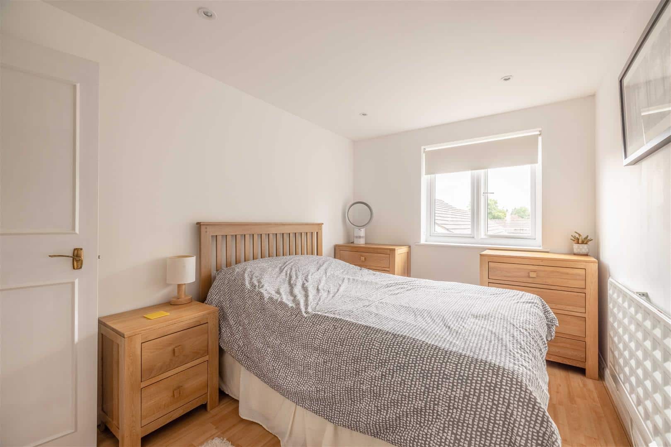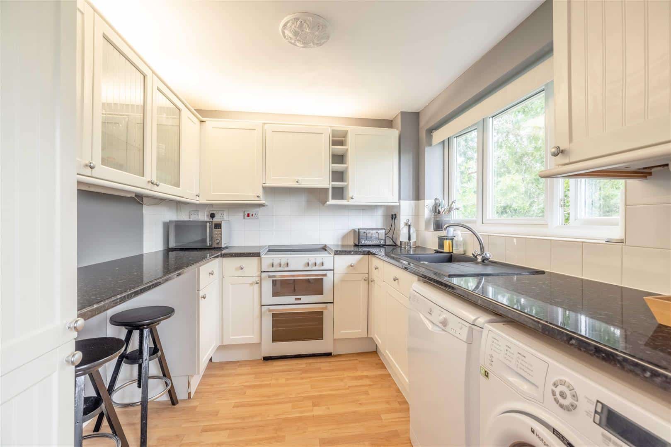Firs Avenue, Windsor
Key Features
Full property description
A well presented two bedroom second floor apartment ideally located off of Hatch Lane and near to local shops, schools and amenities. Comprising lounge / dinning area, fitted kitchen family bathroom, two good-sized bedrooms with ensuite shower room to master bedroom, residential and visitor parking is available.
Entrance
Through a double glazed door to hall with with stairs leading to the second floor with a wooden door and entry to hallway with laminate wood flooring throughout, telephone entry system, electric heater, loft access, fire alarm, power points and two storage cupboards.
Lounge 18’8 x 9’5
With a window overlooking the rear of the property, telephone point, TV point, ample power points and two radiators.
Kitchen 9’1 x 7’10
Fitted with a range of white eye & base level units with complimentary marble roll edge worktops, one full bowl black resin sink and drainer, laminate flooring, breakfast bar area, window overlooking the rear of the property, partly tiled, appliances include fridge/freezer washing machine, integral electric oven with four ring electrical hob, integral dishwasher and ample power points.
Master bedroom 14’3 x 8’3
Window overlooking the front of the property, radiator, recess wardrobe, ample power points, TV point.
Ensuite
An ensuite shower room with fully tiled shower cubicle with electric shower, a wall mounted wash hand basin and extractor fan.
Bedroom two 12’4 x 6’7
Window overlooking the front of the property, radiator, ample power points and telephone point.
Family bathroom
Fitted with a three piece suite, comprising of a panel enclosed bath, pedestal wash hand basin with mixer taps, fully tiled around bath area, low level W.C, pebble effect vinyl flooring and extractor fan.
Residential Parking
1 allocated parking space for the property
General Information
Lease length - 155 years remaining
Service Charge - £1,520 (as of 01 Jan 2023)
Council Tax Band D
Legal Note
**Although these particulars are thought to be materially correct, their accuracy cannot be guaranteed and they do not form part of any contract.**

Get in touch
Download this property brochure
DOWNLOAD BROCHURETry our calculators
Mortgage Calculator
Stamp Duty Calculator
Similar Properties
-
Dedworth Road, Windsor
£299,950For SaleA beautifully presented first floor flat located in West Windsor and offering a fully integrated modern kitchen, two double bedrooms, a generous living/dining room with the addition of your own private balcony and family bathroom. This property benefits from being close to local shops and amenities...2 Bedrooms1 Bathroom1 Reception -
The Plateau, Warfield Park, Bracknell
£315,000For SaleAn opportunity to purchase this beautifully presented 2 bedroom park home in leafy Warfield Park. The property itself is immaculately presented with oak wood flooring throughout, a large lounge/diner with doors leading to the garden, a well equipped and modern kitchen with the addition of a utility ...2 Bedrooms2 Bathrooms1 Reception -
Blinco Lane, George Green, Langley
£299,950For Sale**PRIVATE GARDEN AND ALLOCATED PARKING**A first floor two bedroom purpose built maisonette available in a quiet block of just 4 properties. A fully fitted kitchen, living and dining room, two fair sized bedrooms and bathroom. The property comes with a garden and allocated parking.2 Bedrooms1 Bathroom1 Reception
