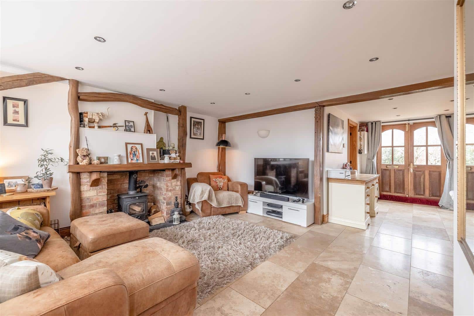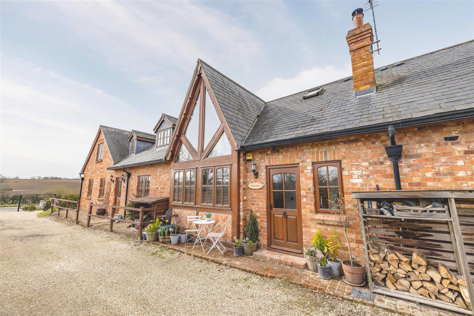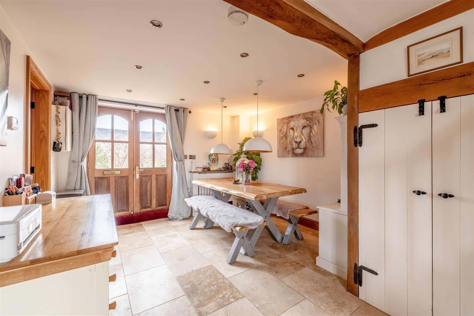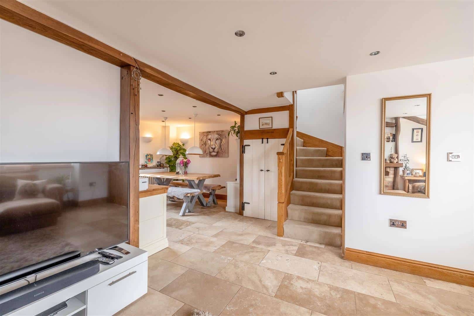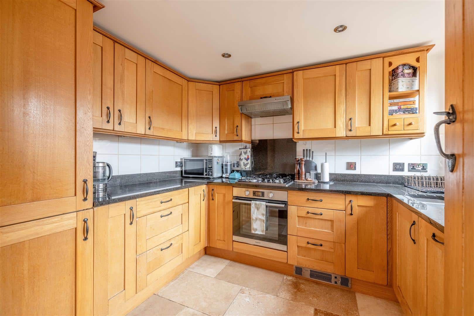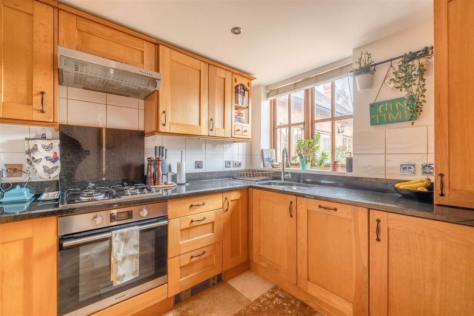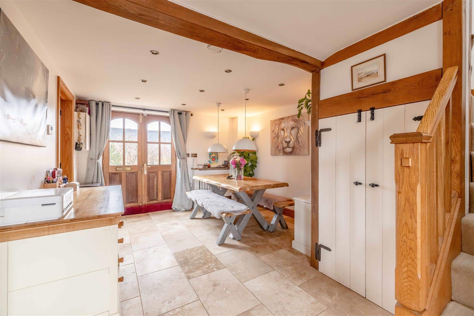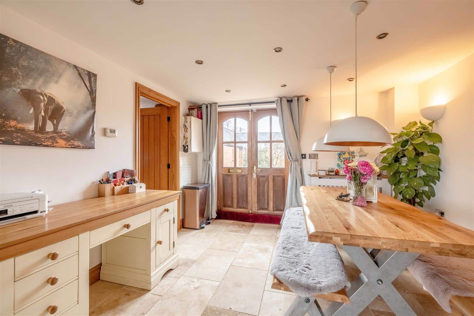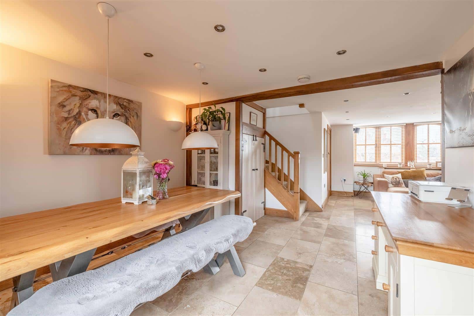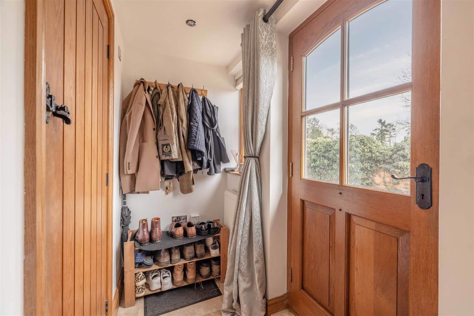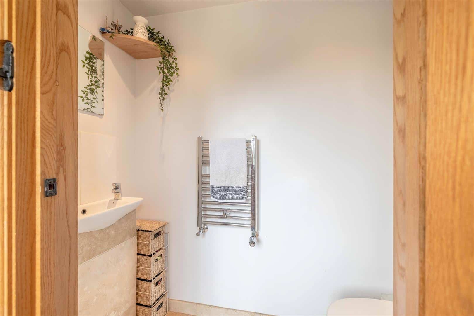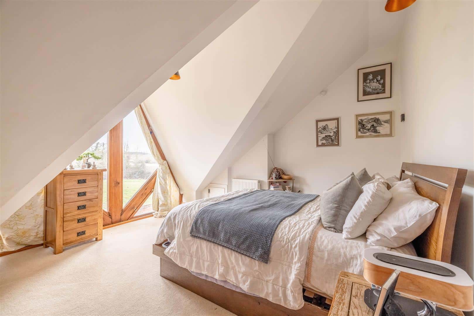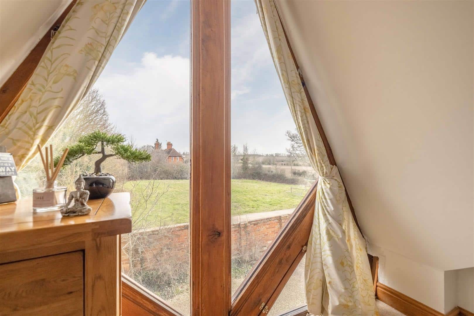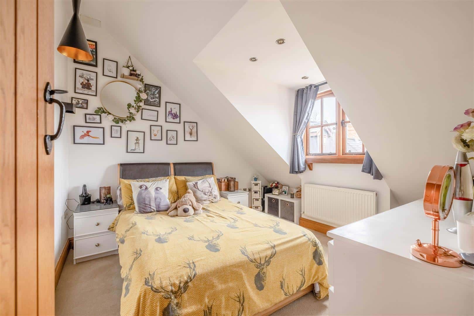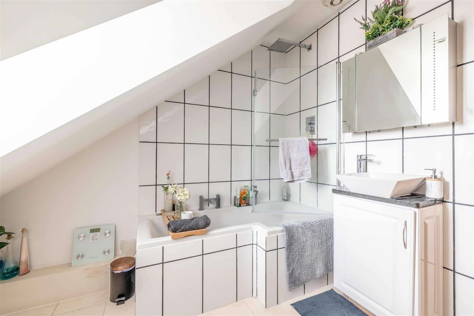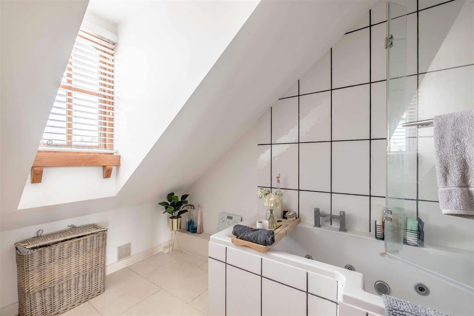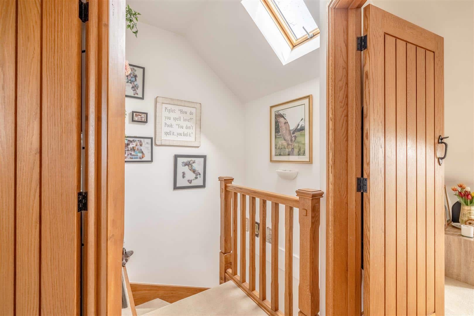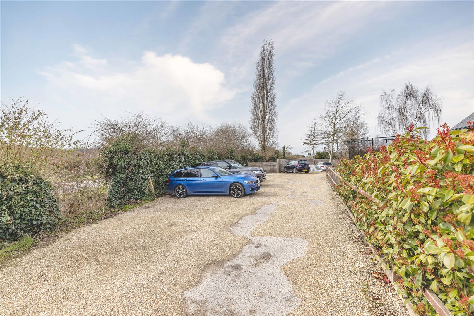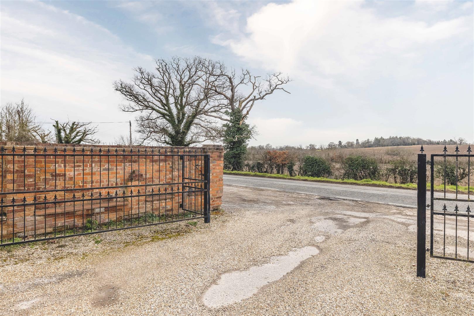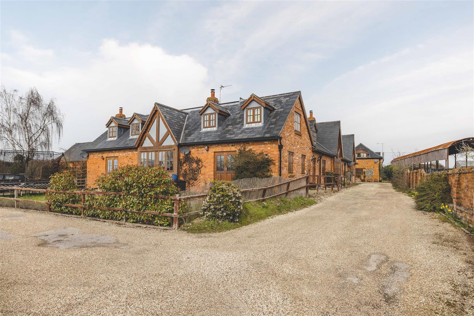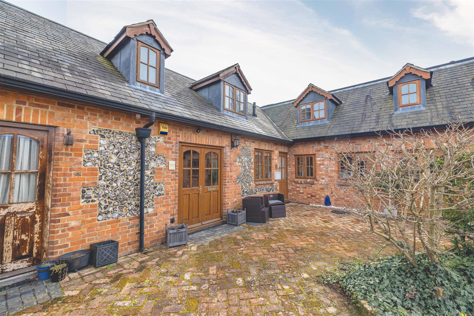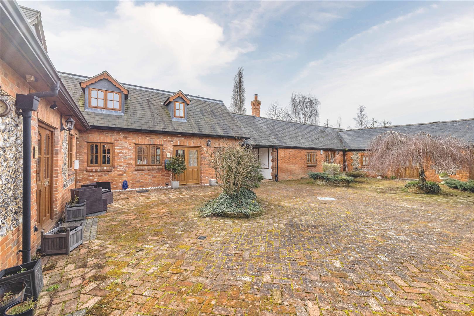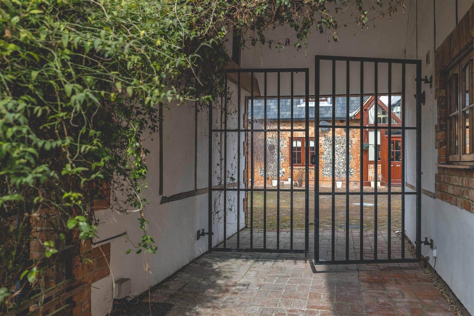Drift Road, Winkfield, Windsor
Key Features
Full property description
Simply put "WOW" "Woodpeckers" is a beautifully appointed and rarely available two bedroom freehold cottage with beautiful character features throughout. The property has a feature fireplace with a log burner in the open plan living and dining room, fully integrated kitchen and travertine tile flooring throughout the ground floor. Upstairs the property offers two double bedrooms with the master bedroom having a feature window with views over farmland. "Hawes Hill" is a gated development of mews style cottages and "Woodpeckers" is available for sale with two allocated parking spaces. Located in a pretty semi rural position between Windsor and Maidenhead with an outlook onto the rolling hills of Berkshire allows this property a perfect prospect for first time buyers, investors and single professionals alike.
Entrance
Through a wooden a partly glazed front door into a porch with a solid wood door into hall:
Kitchen
A range of solid wood eye and base level units with a complimentary worktop, inset sink and drainage, a rear aspect window, integrated gas hob, oven and extractor fan, integrated dishwasher and fridge freezer, travertine tile flooring, power points and recessed spotlights.
Living room
A light semi open plan living room through diner, travertine tile flooring, a log burner, ceramic wall lighting, recess spotlights, under stairs storage cupboard, power points and wood and partly glazed double doors to the Courtyard.
Cloakroom
A low level W.C, enclosed wash hand basin, radiator and travertine tile flooring.
Stairs and landing
Carpeted stairs rising to the first floor and a Velux window.
Bedroom one
Floor to ceiling feature window with views over farmland. carpeted flooring, radiator and power points.
Bedroom two
A front aspect window, vaulted ceilings, radiator, power points and carpeted flooring.
Family bathroom
A partly tiled room with vaulted ceilings, P shape jacuzzi bath with over head rainfall shower, travertine floor tiles, vanity wash hand basin, heated towel rail and led wall mounted mirror.
Courtyard
A private shared courtyard which is paved and has gates access from the front of the development. Each property has direct access to from their own home.
Parking.
Woodpeckers has two allocated signed parking spaces to the front of the development.
General information
Share of freehold.
Service charges are split between all 8 homes.
Legal note
**Although these particulars are thought to be materially correct, their accuracy cannot be guaranteed and they do not form part of any contract.**
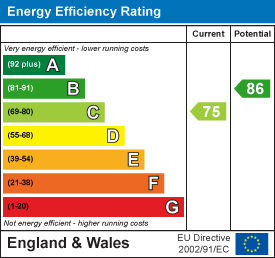
Get in touch
Download this property brochure
DOWNLOAD BROCHURETry our calculators
Mortgage Calculator
Stamp Duty Calculator
Similar Properties
-
Rydings, Windsor
£390,000For SaleA two double bedroom semi detached home being finished to a high standard throughout offering open plan living and downstairs cloakroom, upstairs has two double bedrooms and family bathroom and private rear gardens. Conveniently situated for local amenities, transport links and catchment areas.For ...2 Bedrooms1 Bathroom1 Reception -
Rydings, Windsor
£375,000For SaleA well presented two double bedroom semi detached property, being finished to a high standard throughout offering open plan living and downstairs cloakroom, upstairs has two double bedrooms and family bathroom and private rear gardens. This property is a great first time buyer or investment property...2 Bedrooms1 Bathroom1 Reception -
St. Leonards Road, Windsor
£450,000For Sale* TWO RECEPTION ROOMS KNOCKED INTO ONE ** PRIVATE REAR GARDEN ** OFF STREET PARKING ** BUNDLES OF STORAGE * * POTENTIAL TO EXTEND *Built in 1885 stands this beautifully presented and conditioned period cottage. The current owners have spared little expense over the years to ensure that this 2 bedroo...2 Bedrooms1 Bathroom1 Reception
