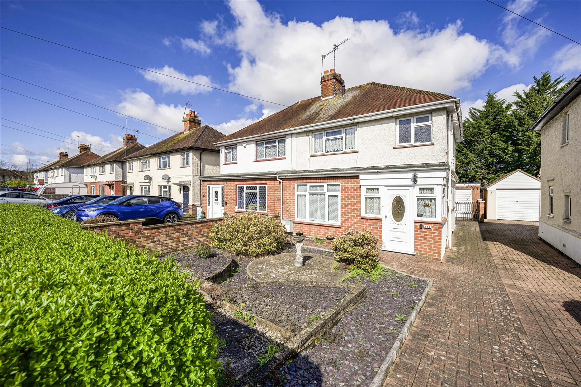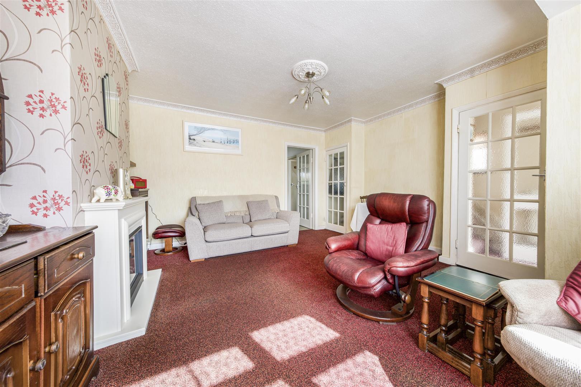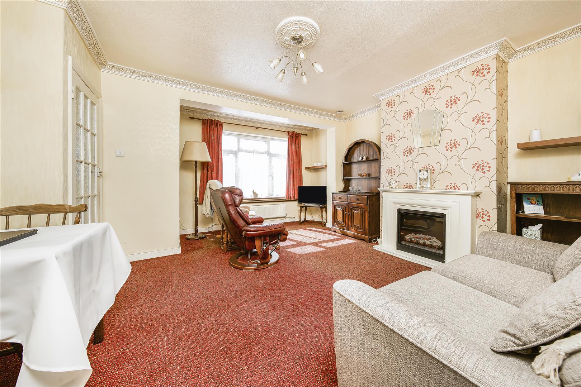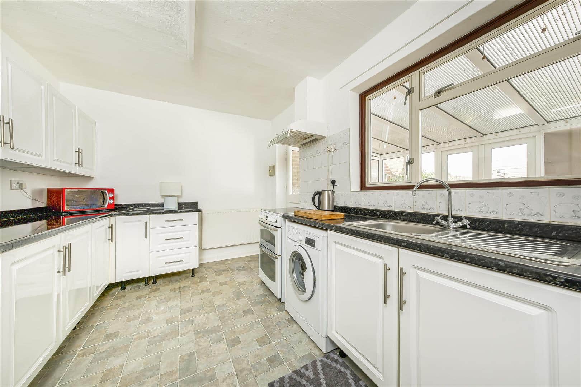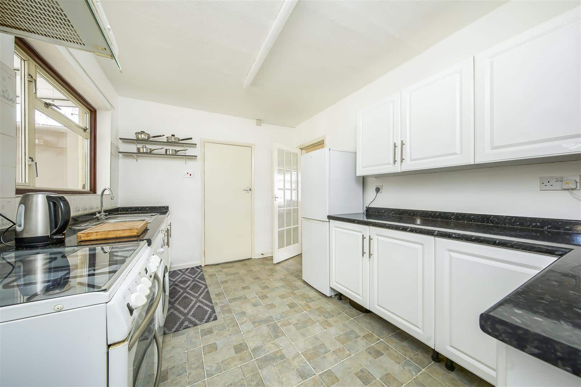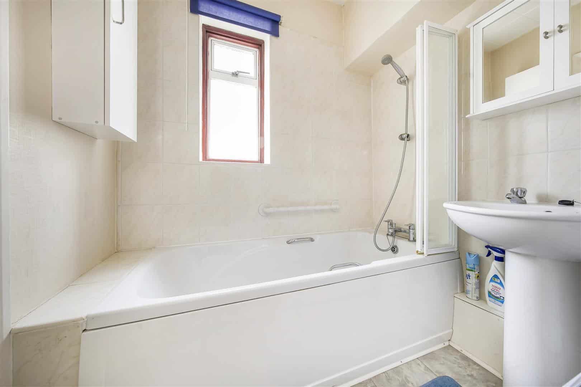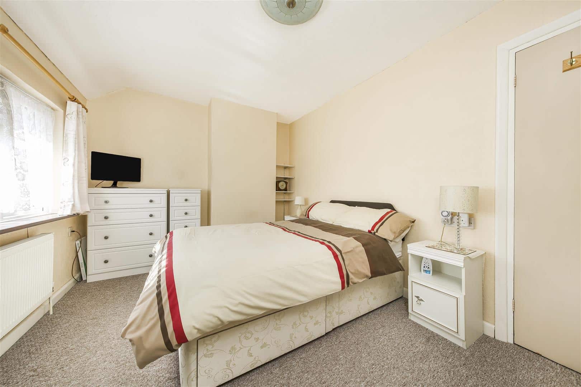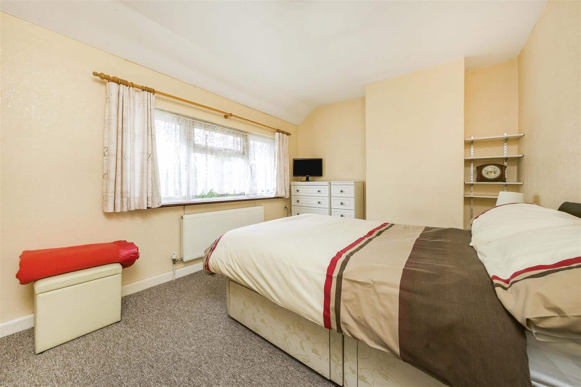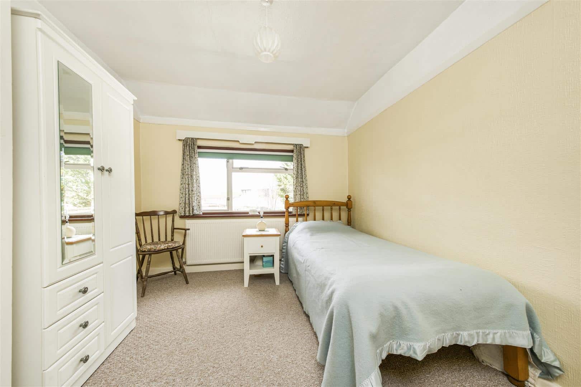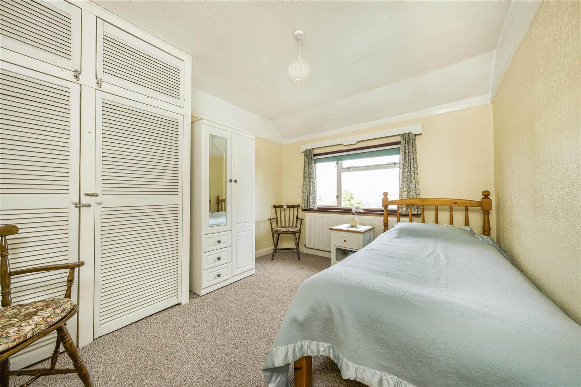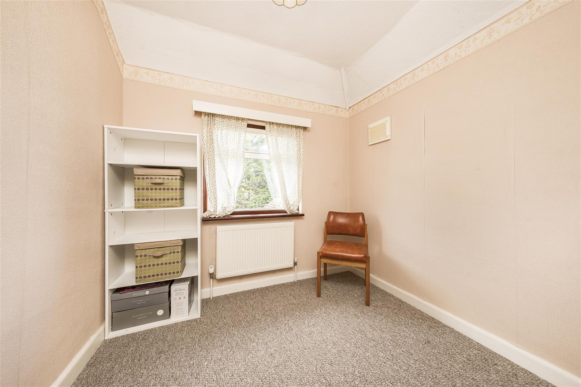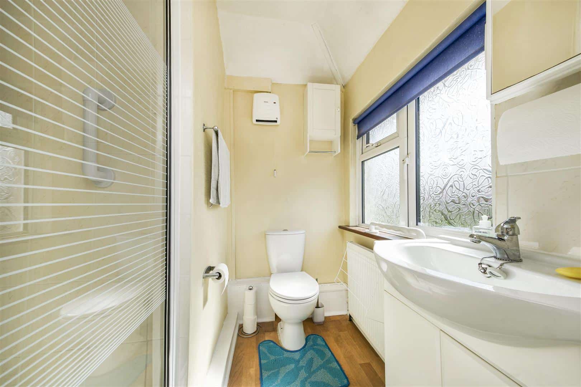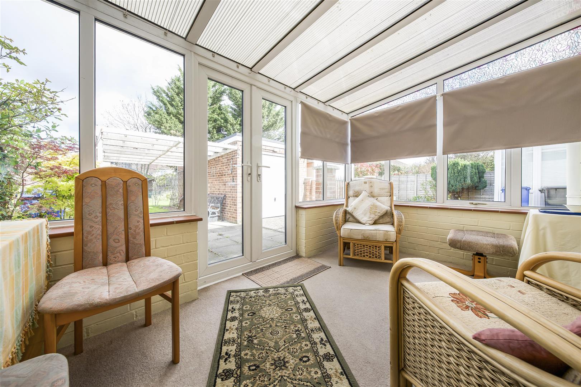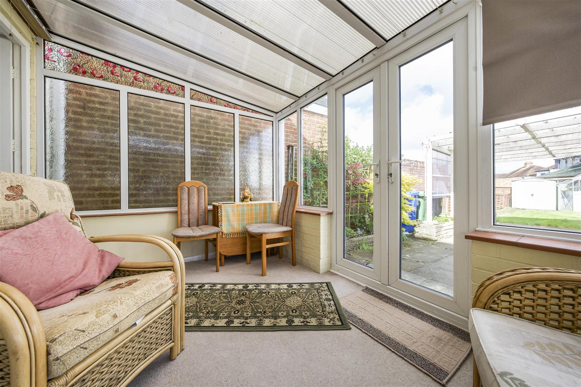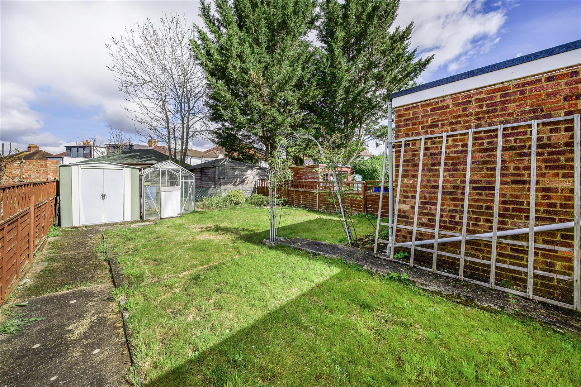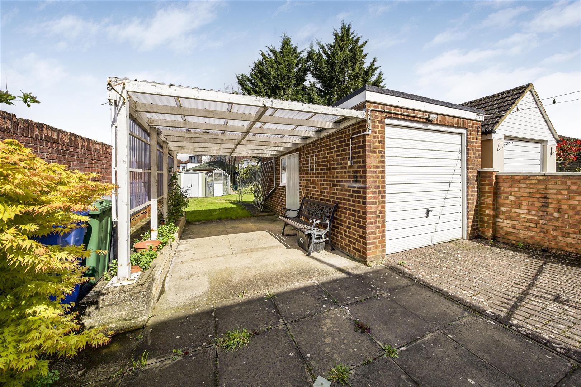Dedworth Road, Windsor
Key Features
Full property description
Offered to the market is this semi detached 3 bedroom family home located to the west of Windsor and close to local amenities, school catchment areas and transport links. The property comprises 2 double and one single bedroom, a shower room (ensuite to bedroom 1), a downstairs bathroom, large sitting room, kitchen with an adjacent conservatory and a detached brick built garage with carport. The back garden is surrounded by a wooden fence and has a metal shed and a greenhouse.
To view, please call 01753 621234 without delay.
Entrance/Hallway
Through partially double glazed UPVC door with adjacent front aspect windows into porch, door to hallway with a further door to living room and staircase to first floor.
Living Room
With front aspect UPVC double glazed window, feature hearth with electric fire, tv and power points, fitted carpet, radiator, built in storage cupboard and Canterbury door leading to the kitchen.
Kitchen
With rear aspect UPVC double glazed windows and partially glazed door to conservatory; a range of eye and base level units with complementary work surface, space for freestanding cooker, washing machine, fridge freezer, wall mounted radiator and other white goods; power points and laminate tiled flooring.
Bathroom
With dual side and rear aspect frosted UPVC double glazed windows, fitted bath with shower attachment, pedestal wash hand basin, low level wc, wall mounted radiator, tiled walls and laminate tiled flooring.
Conservatory
A dwarf wall conservatory with rear aspect UPVC double glazed French doors, fitted carpet, obscured glass roof and power points.
Bedroom 1
With front aspect UPVC double glazed window, radiator, fitted carpet, power points and space for freestanding bedroom furniture.
Shower Room/Ensuite
With front access frosted double glazed UPVC window, glass shower cubicle, low level wc, wash hand basin with vanity unit, radiator and wood effect flooring.
Bedroom 2
With rear aspect UPVC double glazed window, fitted wardrobe/storage unit, radiator, fitted carpet and power points.
Bedroom 3
With rear aspect UPVC double glazed window, fitted carpet, radiator and power points.
Garage
Situated to the rear of the property a single brick built garage with up and over door and adjacent car port.
Back garden
Laid mostly to lawn with a metal garden shed, greenhouse, wooden fence and concrete path.
Front of property
A brick paved raised garden area and drive leading to the back of the property.
Legal Note
**Although these particulars are thought to be materially correct their accuracy cannot be guaranteed and they do not form part of any contract**.
General Information
Council Tax Band 'D'
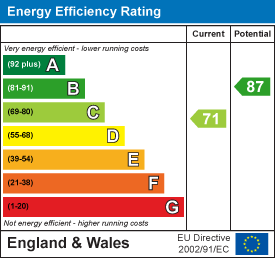
Get in touch
Download this property brochure
DOWNLOAD BROCHURETry our calculators
Mortgage Calculator
Stamp Duty Calculator
Similar Properties
-
The Myrke, Datchet
£425,000For SaleOffered to the market with No Onward Chain is this three bedroom mid-terrace family home, located within a quiet and leafy cul-de-sac perfectly situated on the outskirts of Datchet Village and ideally close to all the amenities that Slough has to offer. The property comprising of a lounge through di...3 Bedrooms1 Bathroom1 Reception -
Cobb Close, Datchet
£399,950Sold STCA three bedroom Mid-Terrace family home being sold with No Onward Chain with an easy to maintain rear garden and a garage in block, located at the bottom of this quiet residential cul-de-sac only a mile from the train station and Village Centre. The property offers an open plan lounge through dining...3 Bedrooms1 Bathroom1 Reception -
Warfield Street, Warfield, Bracknell
£395,000For SaleA brand new and an exclusive gated development of mobile homes bought to the market with the first three mobile home units ready for occupation. Located in the very popular and scenic semi rural hamlet of Warfield Street close to Bracknell's amazing shopping centre the Lexicon. View these properties...3 Bedrooms2 Bathrooms2 Receptions
