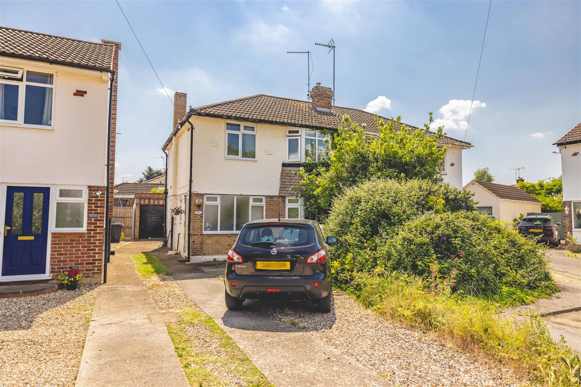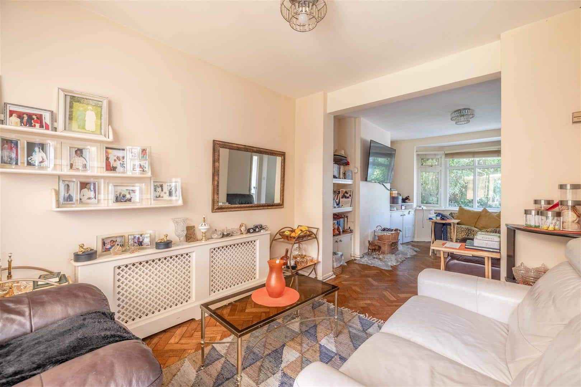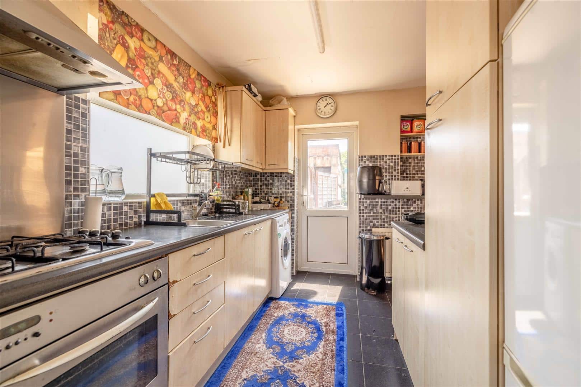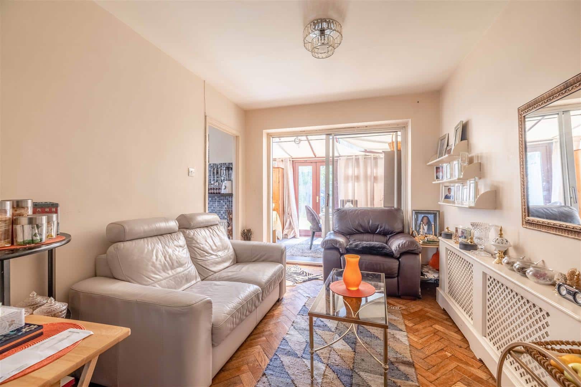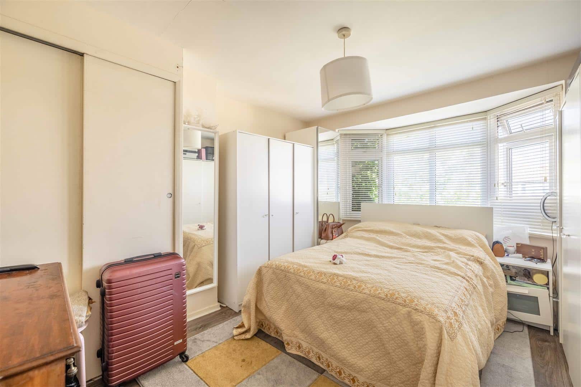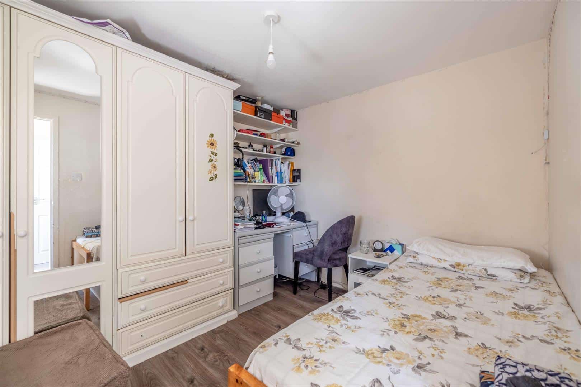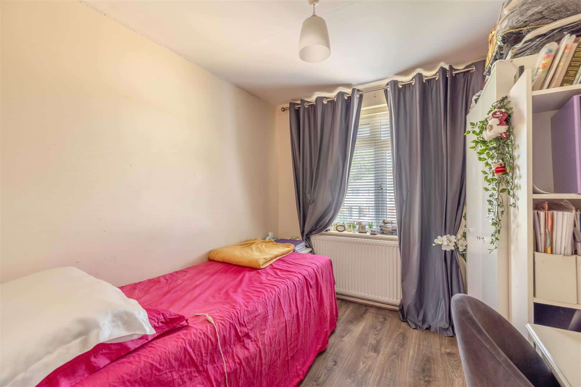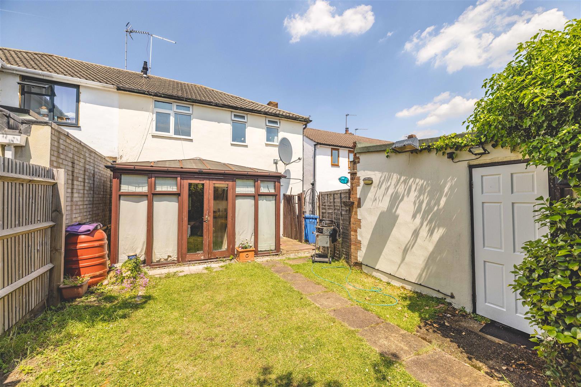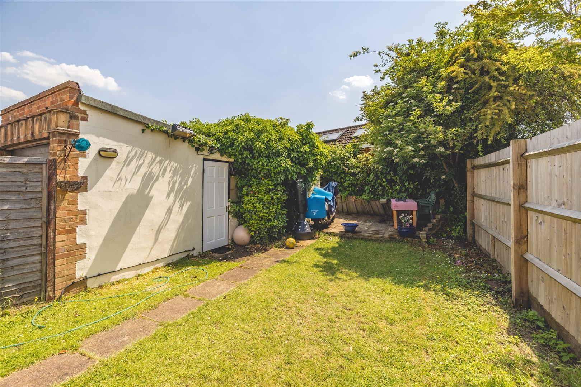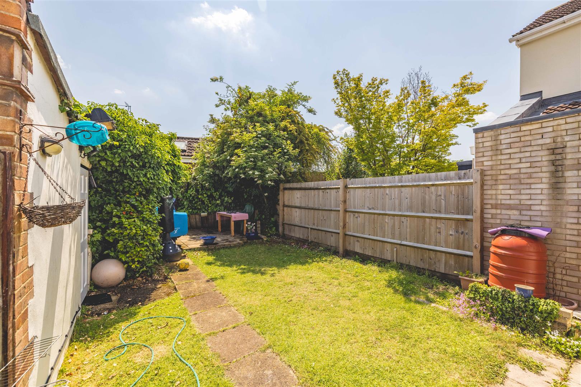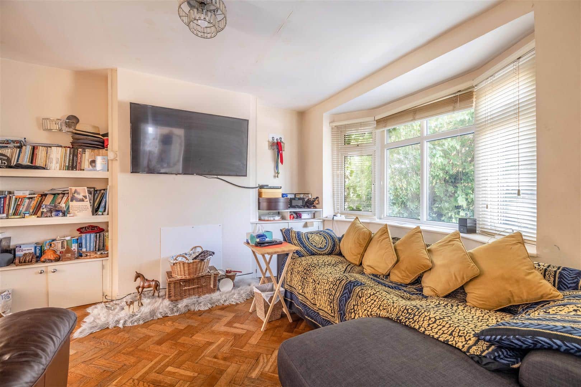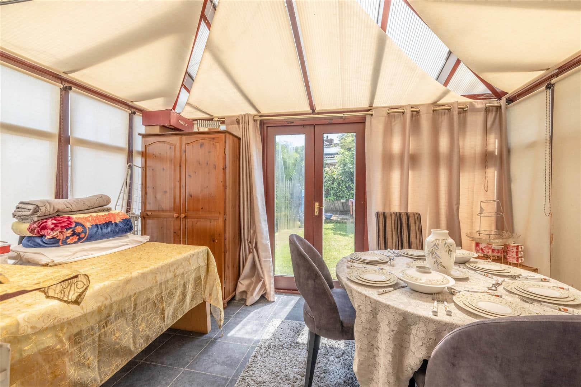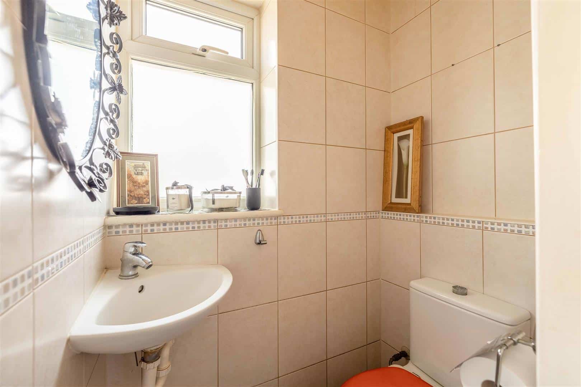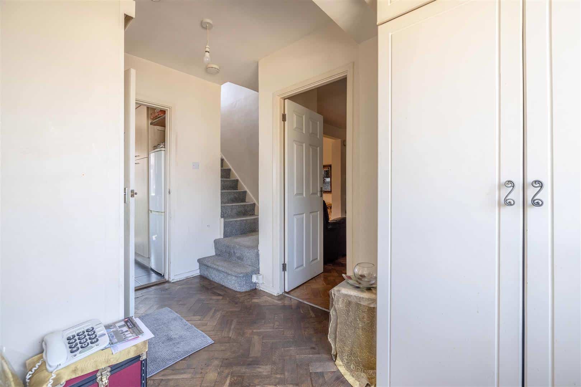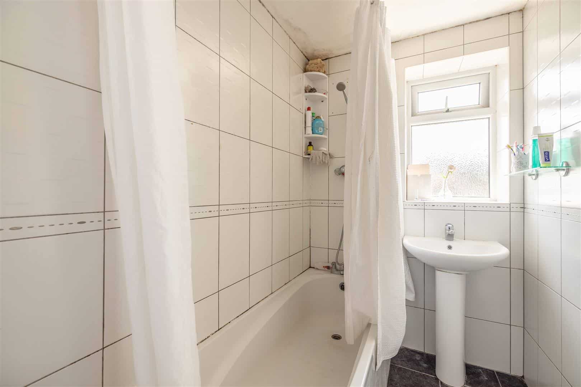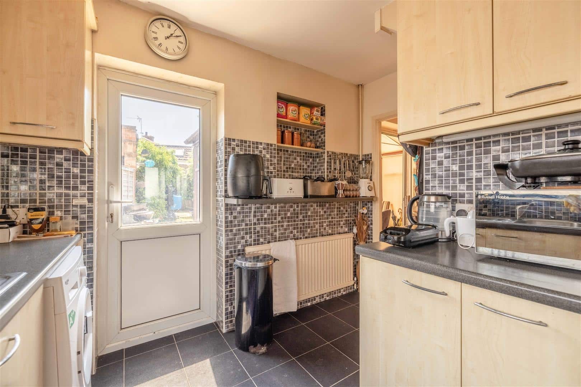Carter Close, Windsor
Key Features
Full property description
A three bedroom semi detached family home just off Hatch Lane, situated within the catchment for Clewer Green, Hill Top and St Edwards. The property offers living room dining room kitchen and conservatory off the rear, upstairs provides 3 bedrooms and family bathroom. The property offers potential to extend and a detached garage with off road parking.
Entrance
A side aspect door:
Hall, stairs and landing
Stairs rising to the first floor, storage cupboard and rear aspect window on landing.
Cloakroom
A tiled room with a side aspect UPVC double glazed window, low level W.C and a wall mounted wash hand basin.
Living room
A front aspect UPVC double glazed bay style window, radiator and power points.
Dining room
Sliding doors to conservatory, radiator and power points.
Kitchen
A range of eye base level units with a side aspect UPVC double glazed window, inset sink and drainer, gas hob with oven below, appliance space for a washing machine and fridge freezer. UPVC door to rear garden, radiator and power points.
Conservatory
A wood framed conservatory with glazed windows and double doors to rear garden.
Bedroom one
A front aspect UPVC double glazed window, radiator, fitted wardrobe and power points.
Bedroom two
A rear aspect UPVC double glazed window, radiator and power points.
Bedroom three
A front aspect UPVC double glazed window, radiator and power points.
Bathroom
Fully tiled with a rear aspect UPVC frosted double glazed window, panel enclosed bath, low level WC and pedestal wash hand basin.
Garden
A patio directly behind the property with a lawn and additional patio at the rear with access to the detached garage.
Garage
A shared access driveway to garage with an up and over door, power and lighting.
Front of property
Driveway parking and mature bushes.
Legal note
**Although these particulars are thought to be materially correct, their accuracy cannot be guaranteed and they do not form part of any contract.**
Download this property brochure
DOWNLOAD BROCHURETry our calculators
Mortgage Calculator
Stamp Duty Calculator
Similar Properties
-
Poolmans Road, Windsor
£499,950Sold STCA delightful 3 bed, semi detached property located in Poolmans Rd, being close to local shops, amenities and catchment areas. The property comprises a large open plan living/dining area leading to a conservatory, a well appointed kitchen, 3 good sized bedrooms and family bathroom, a detached singl...3 Bedrooms1 Bathroom2 Receptions -
Green Lane, Datchet
£550,000For SaleLocated in the centre of the Village is this immaculately presented and modern three DOUBLE bedroom terrace home that has been tastefully refurbished by the current owners and boasts a North-West facing rear garden and off road parking for two cars. The property is split over three floors offering g...3 Bedrooms2 Bathrooms1 Reception -
Hayse Hill, Windsor
£545,000For SaleA three bedroom semi detached family home located to the west of Windsor and close to local amenities, schools and transport links. With a large open plan living/dining room, fitted kitchen, secluded back garden and integrated garage, why not call us on 01753 621234 for viewings.3 Bedrooms1 Bathroom2 Receptions
