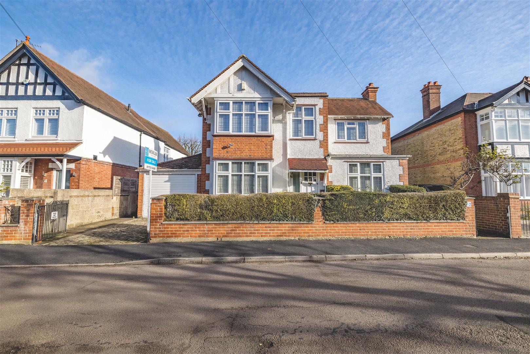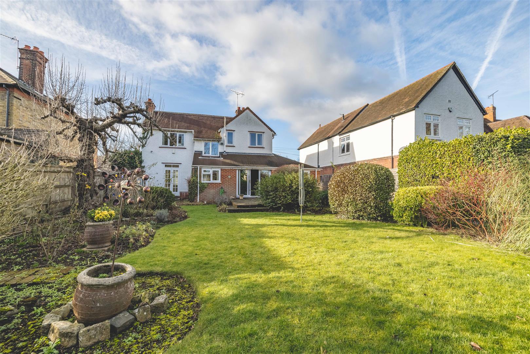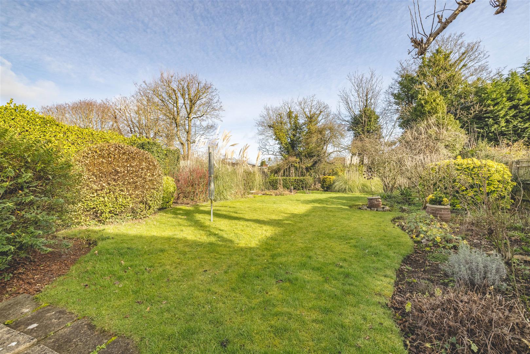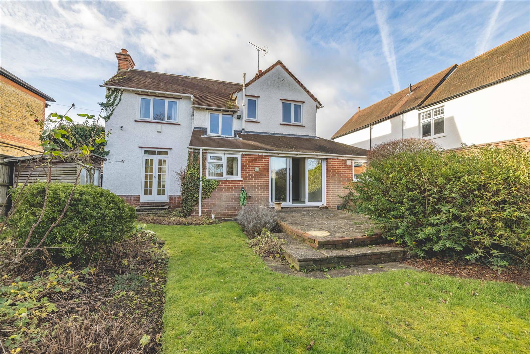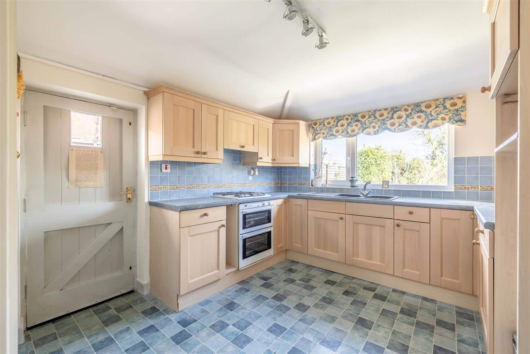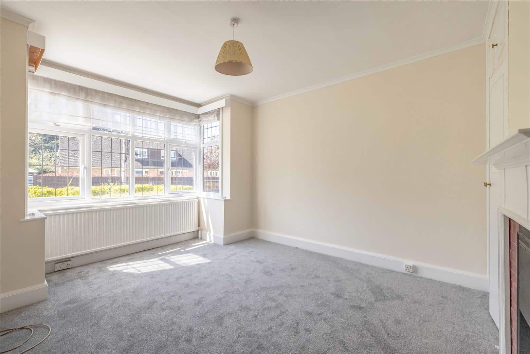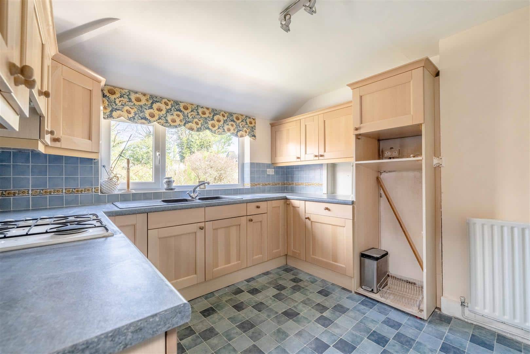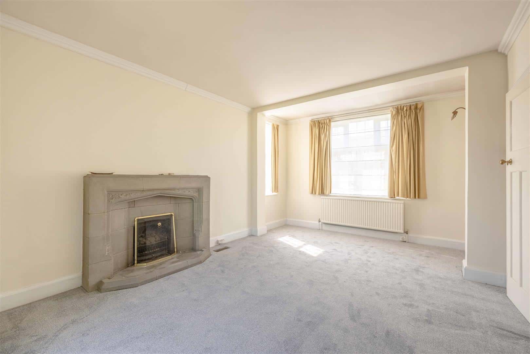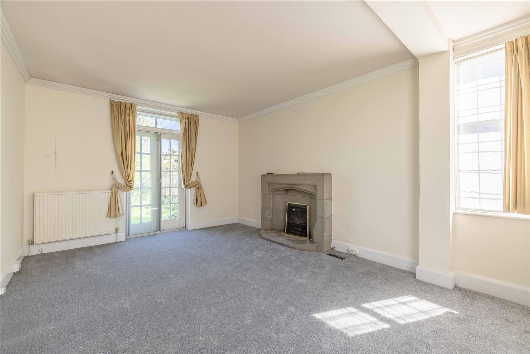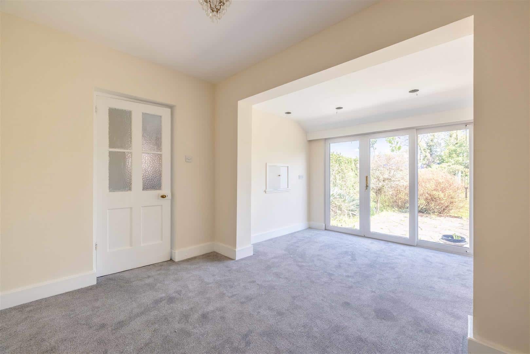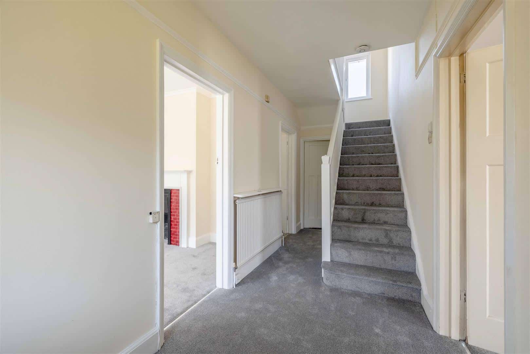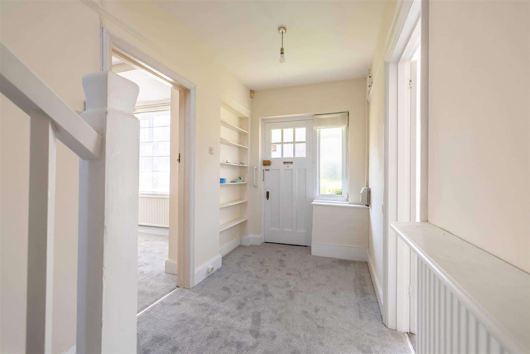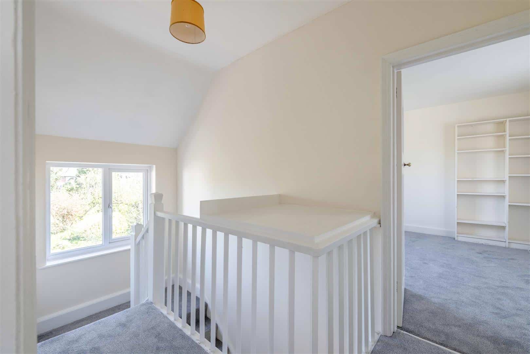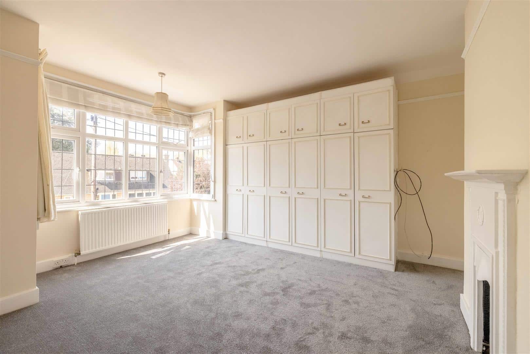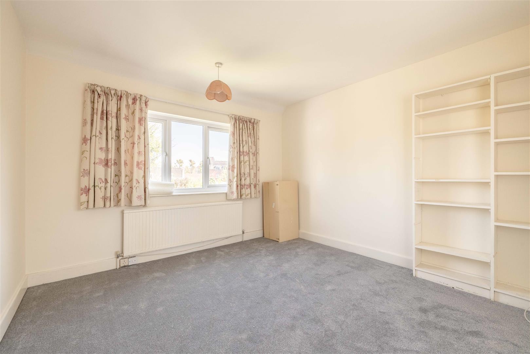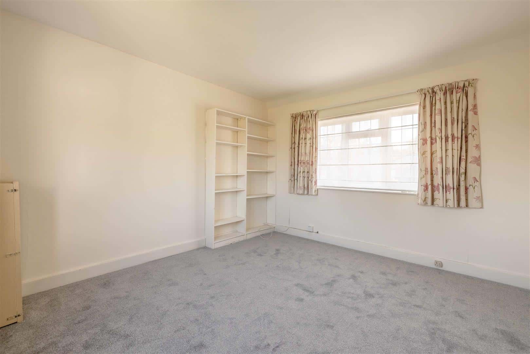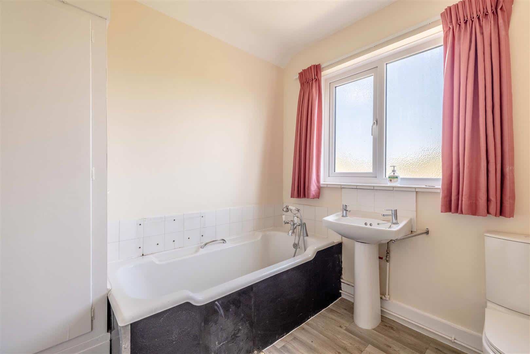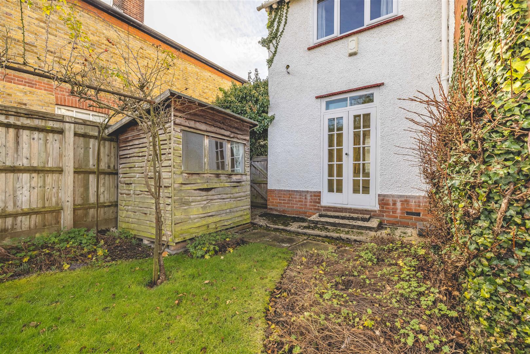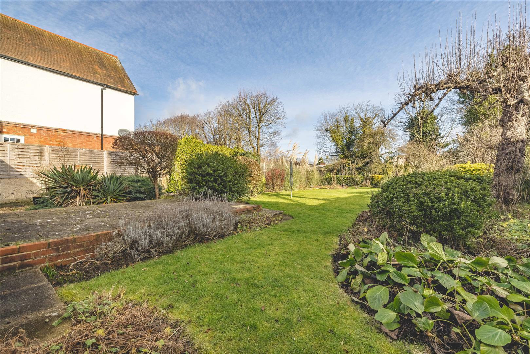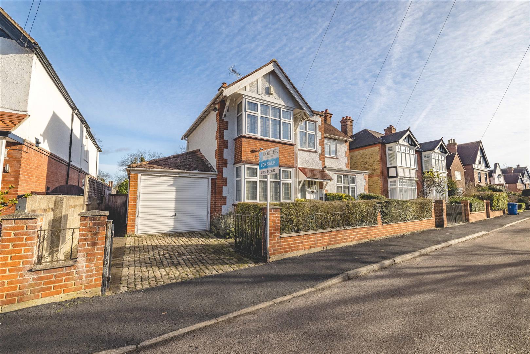Buccleuch Road, Datchet
Key Features
- Detached Family Home
- Great Scope To Extend S.T.P.P
- No Onward Chain
- Village Centre Location
- Three reception rooms
- Three Bedrooms
- Two Bathrooms
- Fitted kitchen
- Off road parking & Garage
- Landscaped rear garden
Full property description
Offered to the market with No Onward Chain is this three bedroom, three reception room detached family home with further scope for extensions S.T.P.P, located within a residential private road moments from the village centre and transport links. The property has recently been redecorated and carpeted throughout and comprises of a fitted kitchen, two bathrooms, landscaped rear gardens and benefits from having off road parking and integral garage.
Entrance:
A brick wall and gated enclosed front garden with concreted driveway, otherwise being paved with flower bed borders. Stepped entrance with a glass panelled, wood front door into:
Entrance hall:
A spacious entrance wall with cupboards under the stairs, radiator, telephone and power points. Doors into:
Living room:
A 17' long living room with a feature fireplace with stone surround, being triple aspect with windows over the side and front aspect and double patio doors to the rear garden, radiators, power and TV points.
Family room:
A second reception room with a feature fireplace, three sided bay window over the front aspect, radiator and power points.
Downstairs shower room:
A three piece white suite comprising of a low level W.C, single shower cubicle, vanity wash hand basin, tiled flooring and walls, radiator and frosted window over the rear aspect.
Dining room:
A third reception room benefitting from having been extended and a sliding patio door into the rear garden, power points and radiator. Door into:
Kitchen:
A fitted kitchen with a range of eye and base level wood units with a complimentary work surface, inset sink with drainer, integrated appliances, integral oven with four ring hob and extractor fan above, recessed pantry, recess housing the boiler, tile splash backs, tile effect flooring, external door to the side access and a window over the rear aspect. Internal door into:
Garage:
A single garage with an up and over door, windows over the side aspect, lighting and power points.
Stairs to first floor landing:
A bright landing with a window over the rear aspect, loft access and doors into:
Bedroom one:
A double bedroom with a three sided bay window over the front aspect, recessed double wardrobe with hanging space, fitted range of wardrobes and drawers, radiator, TV and power points.
Bedroom two:
A second double bedroom being double aspect with windows over the front and rear aspects, space for freestanding furniture, radiator, TV and power points.
Bedroom three:
A single bedroom with a front aspect window, radiator and power points.
Store:
Currently acting as a store room which could suit a small office space with a window over the rear aspect and power points.
Bathroom:
A three piece bathroom suite comprising of a panel enclosed bath, pedestal wash hand basin, low level W.C, storage cupboard, partly tiled walls and a frosted window over the rear aspect.
Rear garden:
A mature and established rear garden being mainly laid to lawn with a paved patio directly behind the property, otherwise having numerous flourishing flowerbeds with a range of shrubs and trees, timber garden sheds, being timber fenced enclosed with side access on both sides of the property leading back to the front.
General Information
Tenure: Freehold
Council Tax : G - £2539
Legal note:
**Although these particulars are thought to be materially correct, their accuracy cannot be guaranteed and they do not form part of any contract.**
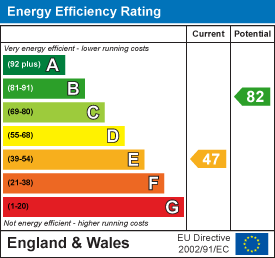
Get in touch
Download this property brochure
DOWNLOAD BROCHURETry our calculators
Mortgage Calculator
Stamp Duty Calculator
Similar Properties
-
Stewart Close, Fifield, Maidenhead
£799,950Sold STCOffered to the market is a beautifully presented and modern three bedroom detached family home. The property is located in the popular village of Fifield and comprises of a large open plan kitchen/diner, cosy lounge, downstairs bathroom, two double bedrooms downstairs, alongside a large master bedro...3 Bedrooms2 Bathrooms2 Receptions -
Holmlea Road, Datchet
£685,000For SaleA detached three DOUBLE bedroom family home that has recently been refurbished by the current owners boasting off road parking, South-West facing garden and planning permission already granted to extend to the side and to convert into a C2 (childcare home) home. The property comprises of two recepti...3 Bedrooms2 Bathrooms2 Receptions -
London Road, Datchet
£750,000For SaleOffered to the market with No Onward Chain is this rarely available three DOUBLE semi-detached family home boasting ample off road parking and garage, a superbly maintained wrap around garden with great scope to extend S.T.P.P and being ideally located within a private cul-de-sac on the outskirts of...3 Bedrooms1 Bathroom2 Receptions
