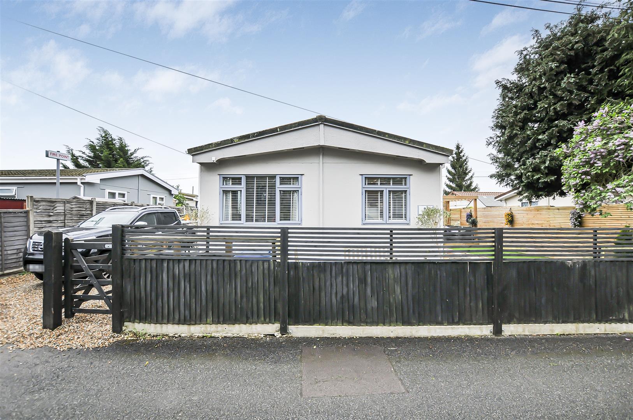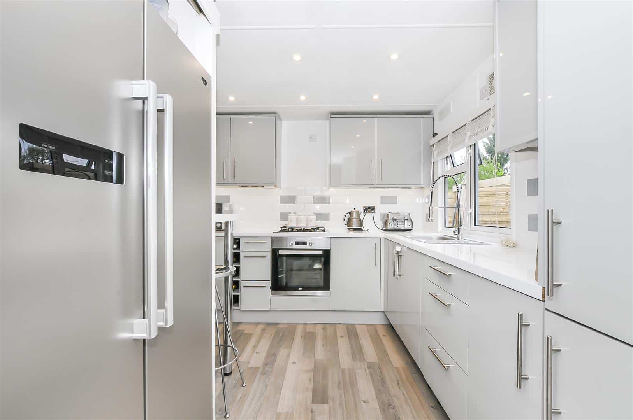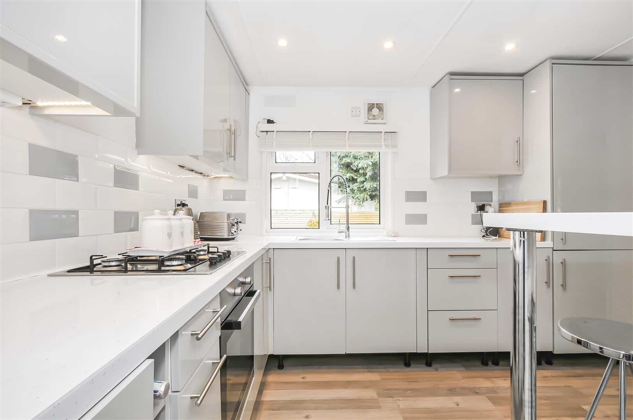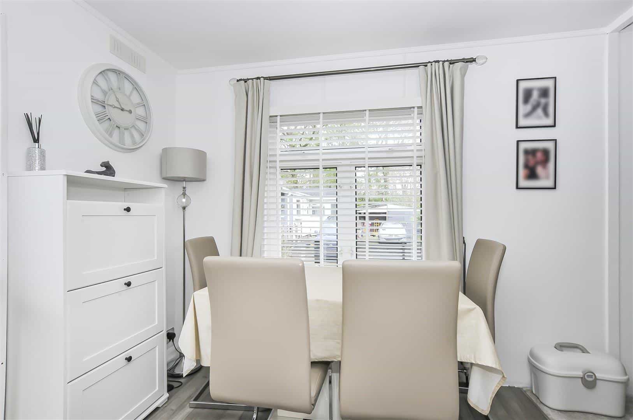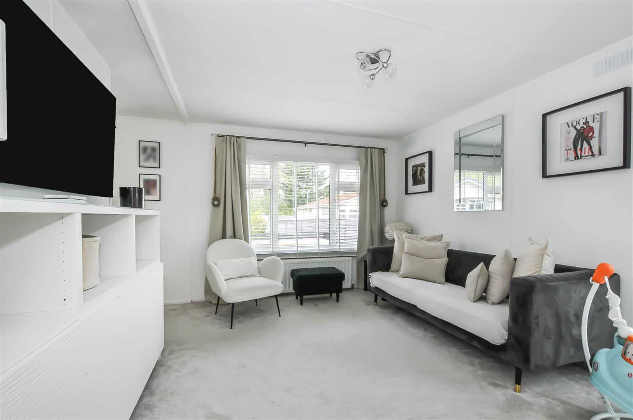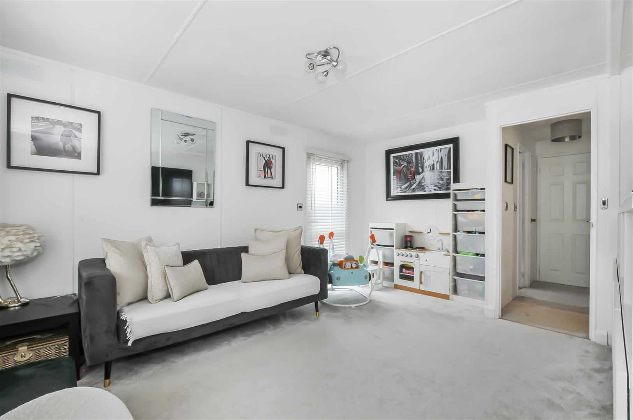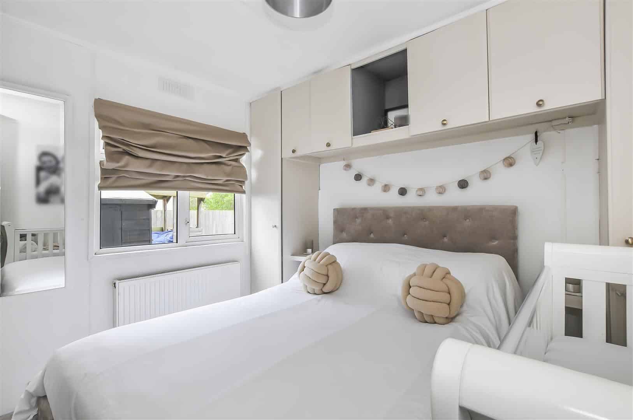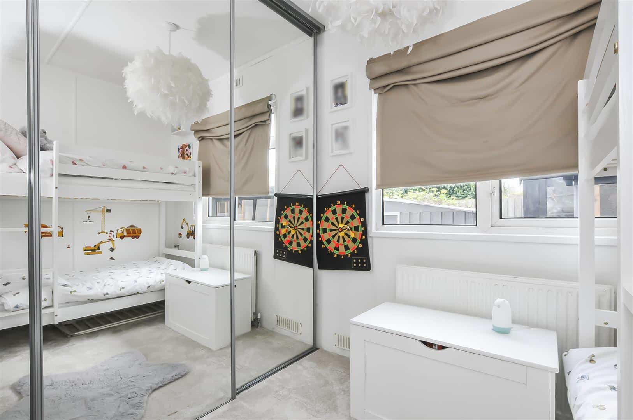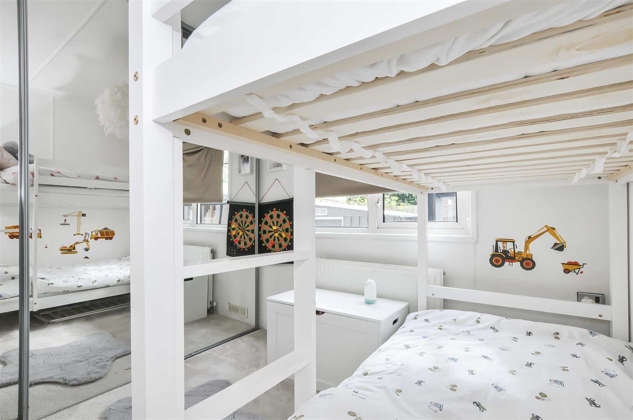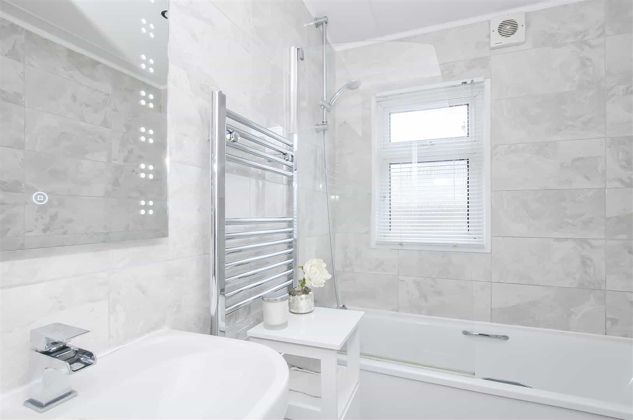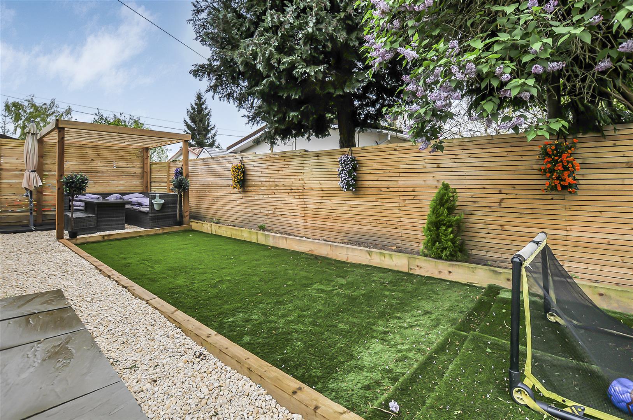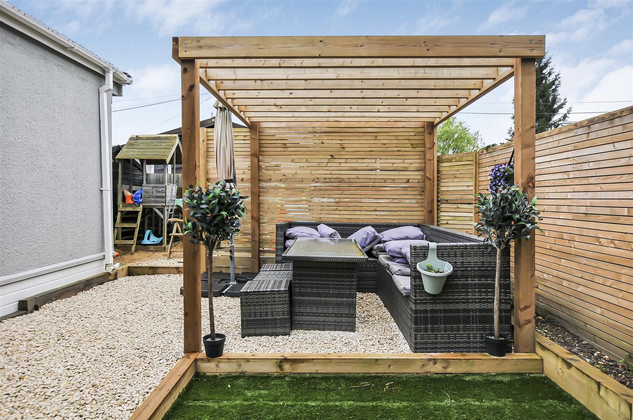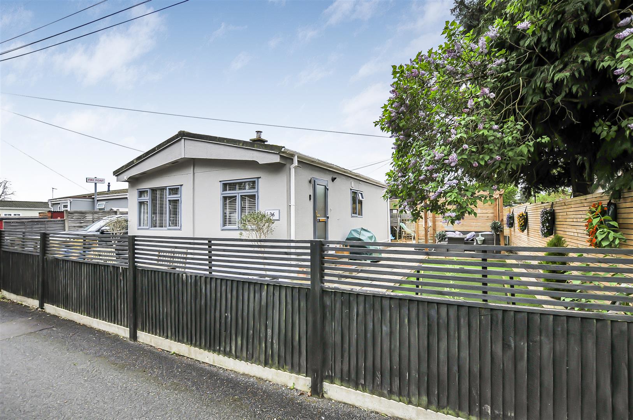Brownfield Gardens, Maidenhead
Key Features
Full property description
A high specification unit located on Brownfield Gardens in Maidenhead. The property offer 2 bedrooms, a fully fitted kitchen with integrated appliances, a large lounge plus dining space and a family bathroom. To the outside is a secluded garden with wooden pergola and barbecue/entertaining area, shingle driveway and off-street parking.
interested? Please call 01753 621234 for viewings
Entrance/Hallway
Side aspect UPVC front door into hallway with power points and storage.
Living/Dining Room
With dual side aspect UPVC double glazed windows, fitted carpet in lounge area and laminate wood flooring in the dining room, radiators, tv and power points.
Kitchen
With side aspect UPVC double glazed window, a range of eye and base level units with integrated appliances including electric oven and gas hob. laminate wood flooring, power points and a breakfast bar.
Bedroom 1
With side aspect UPVC double glazed window, wall to wall carpet, radiator, fitted overbed storage and wardrobes and power points.
Bedroom 2
With side aspect UPVC double glazed window, fitted wardrobe, wall to wall carpet, radiator and power points.
Bathroom
With side aspect frosted UPVC double glazed window, fitted bath with overhead shower and glass screen door, pedestal wash hand basin, low level wc and heated towel rail.
Outside of Property
Wrap around garden with a beautiful wooden pergola and barbecue/seating area, timber slatted fence, lawn., shingle path and driveway with off street parking, diamond brace wooden field gates and wheelie bin storage unit.
General Information
Council Tax Band 'A'
Ground rent approx £58.00 per week (Water rates included)
Mains Gas
Electricity billed separately by the Park
Family park - no age resstrictions.
Approximately 5 minutes walk to Maidenhead Town Centre
Legal Note
**Although these particulars are thought to be materially correct their accuracy cannot be guaranteed and they do not form part of any contract**.
Download this property brochure
DOWNLOAD BROCHURETry our calculators
Mortgage Calculator
Stamp Duty Calculator
Similar Properties
-
Orchards Residential Park, Langley
£210,000For SaleOffered to the market with No Onward Chain is this twin unit park home located on this popular over 45's residential park within the leafy suburb of Langley, moments from the great amenities the High Street has to offer and Langley train station. The property boasts having a low maintenance garden, ...2 Bedrooms1 Bathroom1 Reception -
Cranbourne Hall Park, Winkfield, Windsor
£210,000Sold STCA double unit available on the Cranbourne Hall family park situated in Winkfield. This property boasts a fully integrated kitchen and separate dining room, two double bedrooms, master bedroom with en-suite shower room and mature gardens with private off-road parking. For viewings 7 days a week pleas...2 Bedrooms2 Bathrooms1 Reception -
Green Lane, Windsor
£175,000For Sale**OVER 60's**This spacious two bedroom retirement apartment which is situated in the ever popular development "The Meads". The property comprises of two good size double bedrooms, bathroom with low-level WC, bath tub with shower attachment and wall-mounted basin. Large living accommodation with ampl...2 Bedrooms1 Bathroom1 Reception
