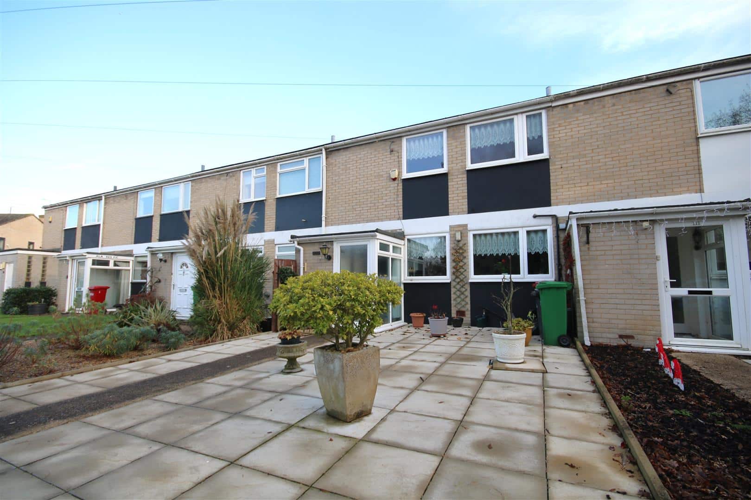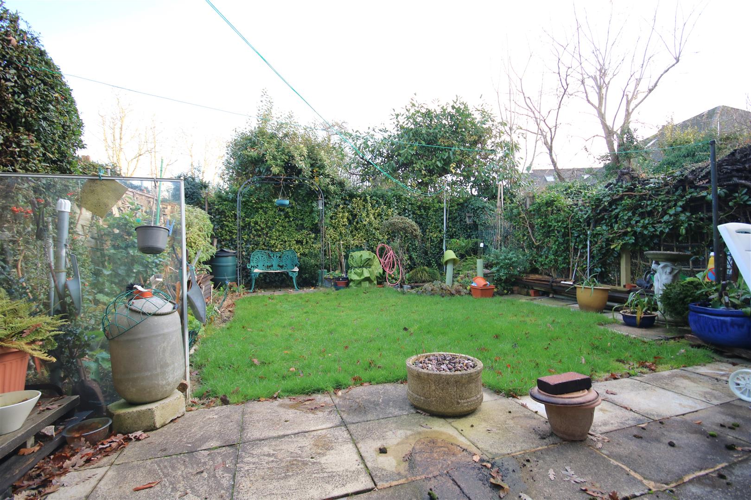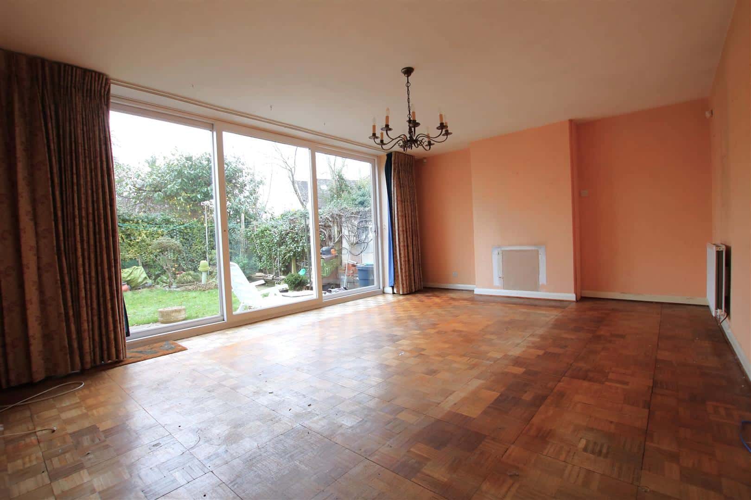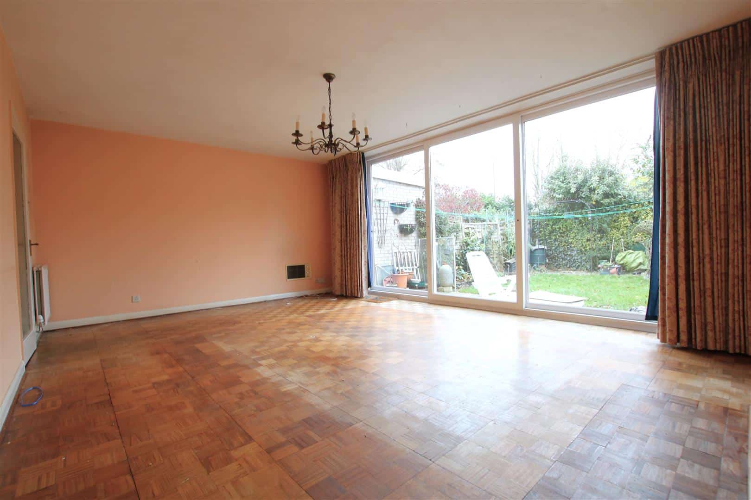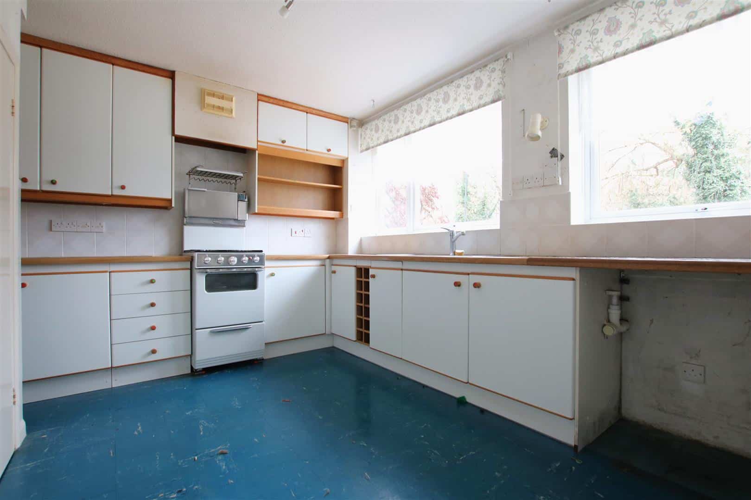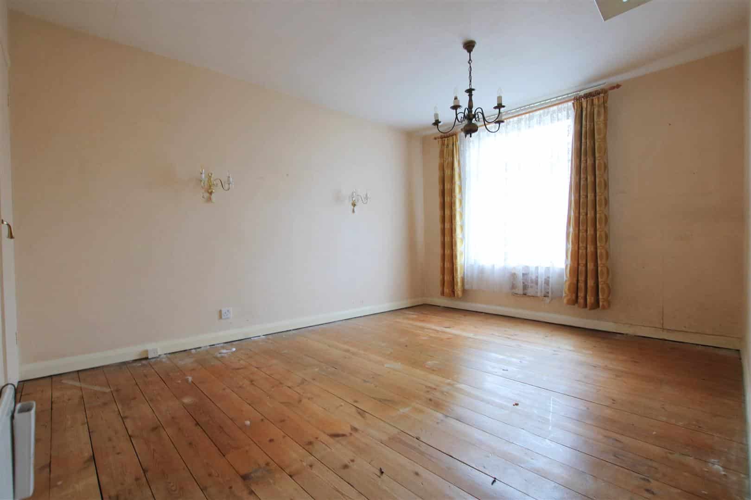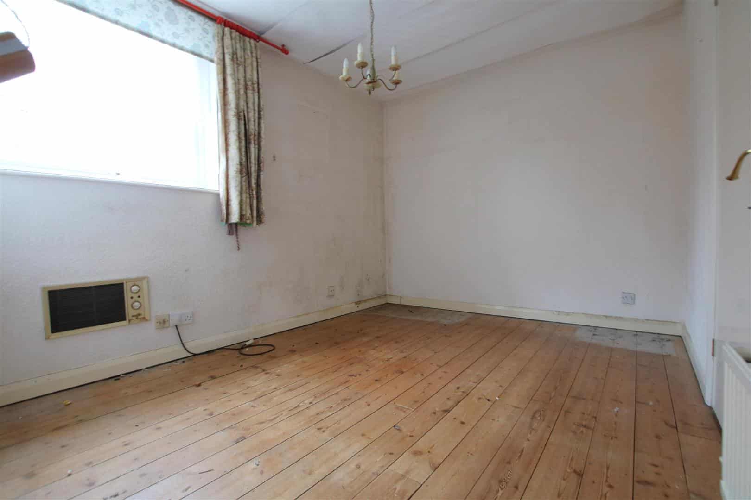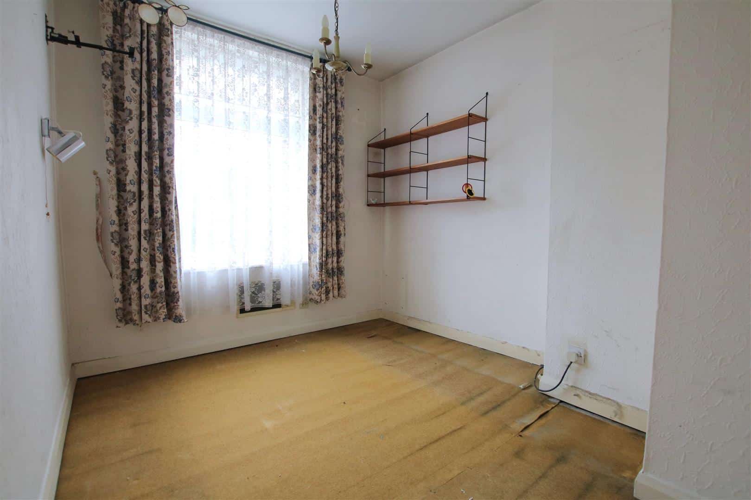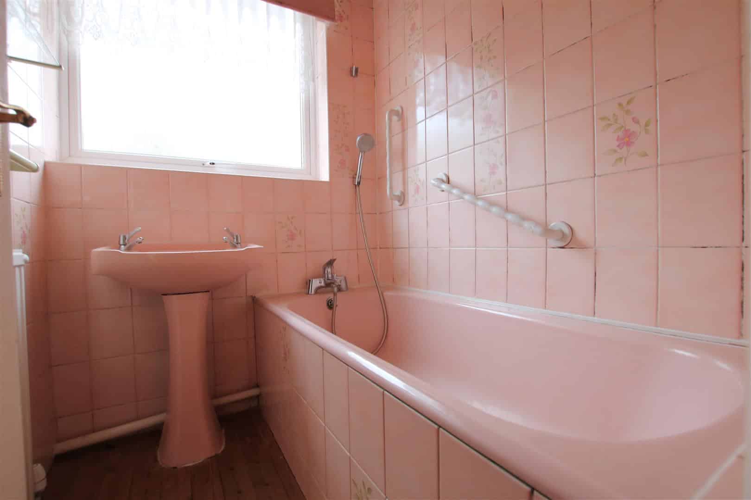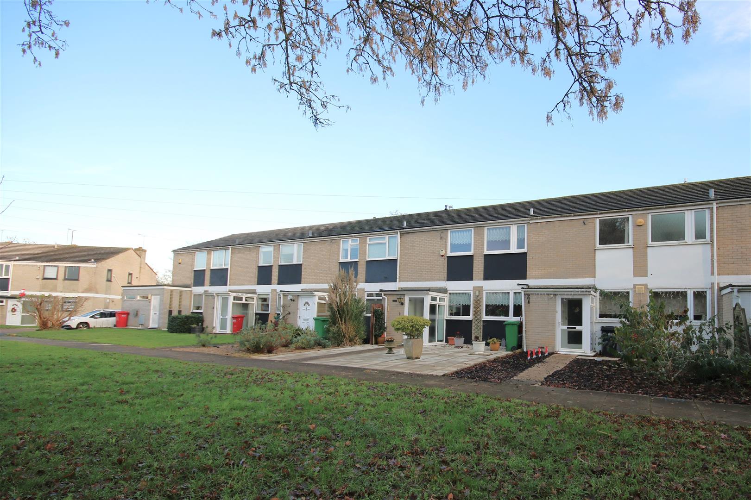The Myrke, Datchet
Key Features
- Mid-Terrace Family Home
- No Onward Chain
- Garage In Block
- Lounge Through Dining Room
- Kitchen/ Breakfast Room
- Upstairs Bathroom
- Private Rear Garden
- Quiet Cul-De-Sac Location
- Edge Of Datchet Village
- Just Over 1 Mile To Slough Train Station
Full property description
Offered to the market with No Onward Chain is this three bedroom mid-terrace family home, located within a quiet and leafy cul-de-sac perfectly situated on the outskirts of Datchet Village and ideally close to all the amenities that Slough has to offer. The property comprising of a lounge through dining room, kitchen/ breakfast room, an upstairs bathroom, private rear garden and a garage in block.
Front of property:
A paved front garden overlooking a green to the front, concreted path leading to:
Entrance porch:
A front porch being part brick and UPVC double glazed with two storage cupboards, tile flooring and further door into:
Hall:
A spacious hall with a storage cupboard, radiator, stairs to first floor landing, doors into:
Kitchen / breakfast room:
Fitted with a range of eye and base level white units with a roll edge work surface, inset wink with drainer, space for freestanding cooker with an integrated four ring hob, space for freestanding appliances including washing machine and fridge freezer, two windows over the front aspect, storage cupboards under the stairs, tile splash backs and tile effect flooring.
Living through dining room:
A bright room with large sliding doors over the rear aspect, parquet solid wood flooring, radiators, TV, telephone and power points.
Stairs to first floor landing:
Loft access, storage cupboard housing the hot water cylinder, doors into:
Bedroom one:
A double bedroom with recessed wardrobes, window over the rear aspect, radiator, solid wood floor boards and power points.
Bedroom two:
A second double bedroom with recessed wardrobes, radiator, window over the front of the property, solid wood floor boards and power points.
Bedroom three:
A single bedroom with a window over the rear aspect, radiator and power points.
Bathroom:
A two piece bathroom suite comprising of a panel enclosed bath with storage underneath, pedestal wash hand basin, window over the front aspect, radiator, wood flooring and tiled walls.
Separate W.C:
A two piece suite comprising of a low level W.C, wall mounted wash hand basin, frosted window over the front of the property and wood flooring.
Rear garden:
An enclosed rear garden with a paved seating area directly behind the property, otherwise being mainly laid to lawn with established flowerbed borders and being timber fenced enclosed.
Garage:
A single garage in block with an up and over door.
General information:
Tenure: Freehold
Council tax: Band D - £2027pa
Legal note:
**Although these particulars are thought to be materially correct, their accuracy cannot be guaranteed and they do not form part of any contract.**
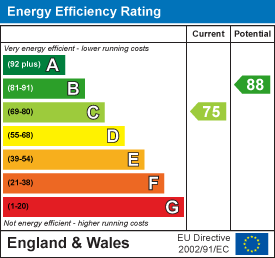
Download this property brochure
DOWNLOAD BROCHURETry our calculators
Mortgage Calculator
Stamp Duty Calculator
Similar Properties
-
Cawcott Drive, Windsor
£475,000Sold STCA substantial 3 bedroom corner plot located on the Laing Estate in Windsor and conveniently situated for many local amenities, schools and transport links. In addition to the three bedrooms, shower room and wc upstairs, are a large living room, dining room, fitted kitchen, downstairs washroom and s...3 Bedrooms1 Bathroom2 Receptions -
Ruddlesway, Windsor
£375,000Sold STCThe ideal family home, this three bedroom mid terrace house is located on the ever popular Ruddlesway to the west of Windsor and offers a light and airy kitchen, living room with conservatory leading to secluded rear garden, 3 bedrooms and a shower room. Situated close to local shops. schools. amen...3 Bedrooms1 Bathroom1 Reception -
Keeler Close, Windsor
£365,000For SaleA beautifully presented rarely available three bedroom first floor maisonette with its own garden. Three good size bedrooms, a fully fitted modern kitchen, bathroom and spacious living room. The owners are currently seeking information regarding extending the lease and communal parking is available.3 Bedrooms1 Bathroom1 Reception
