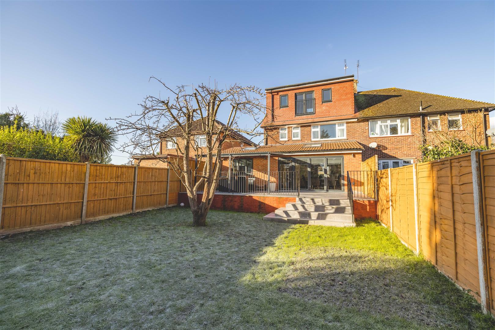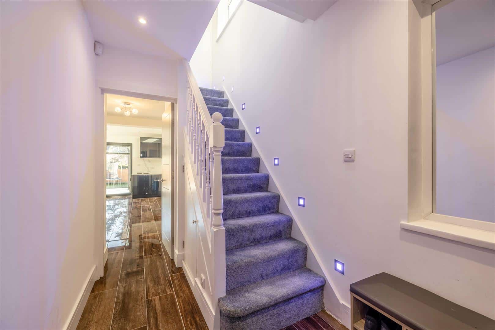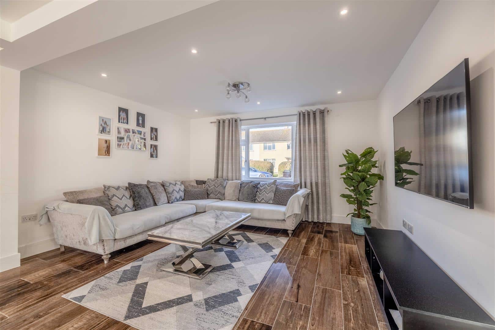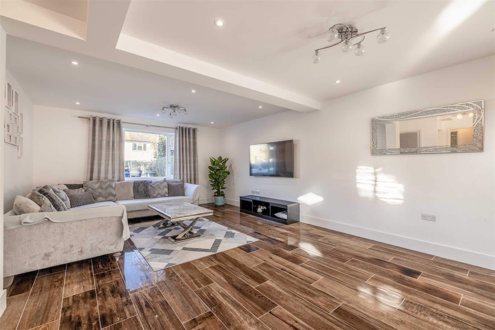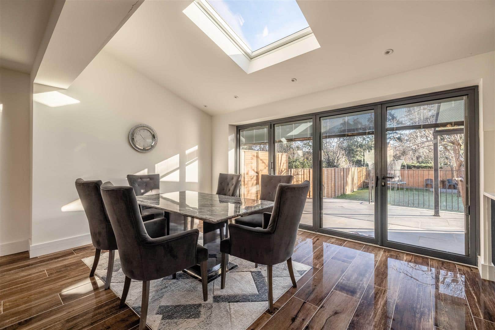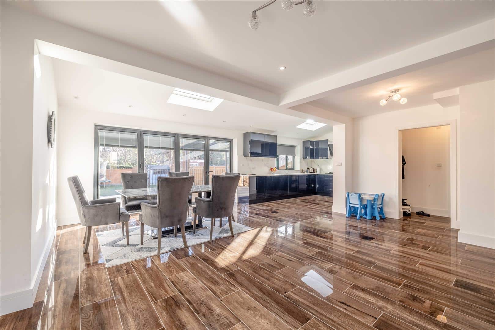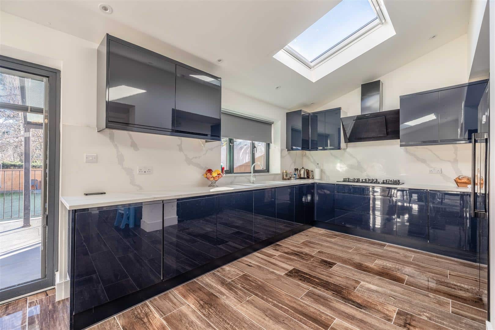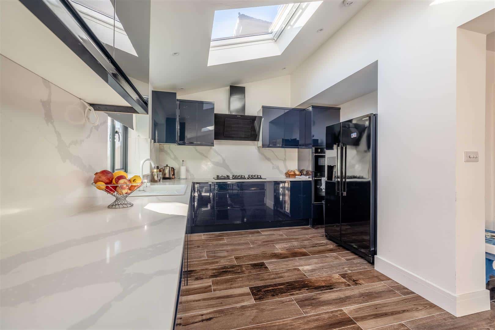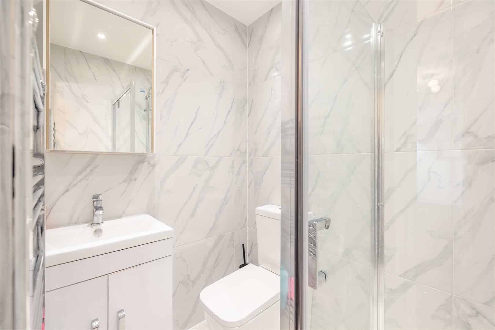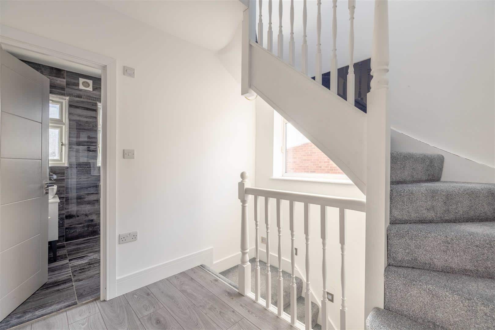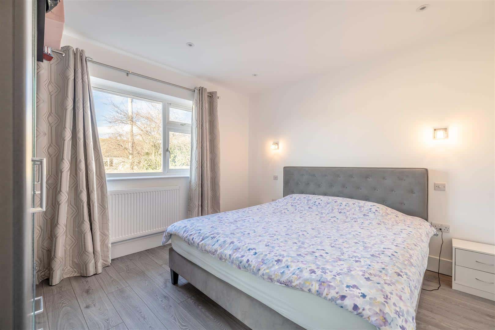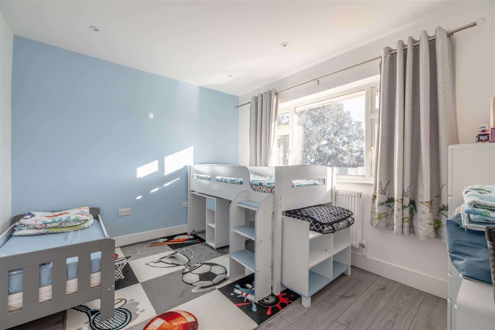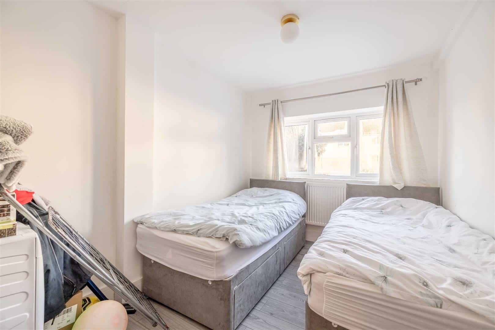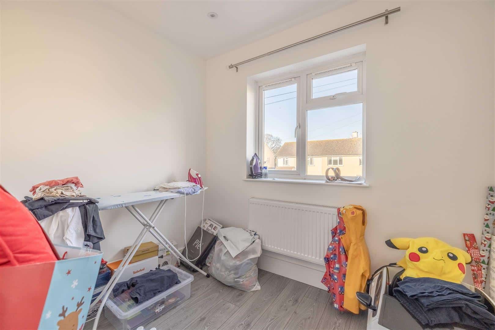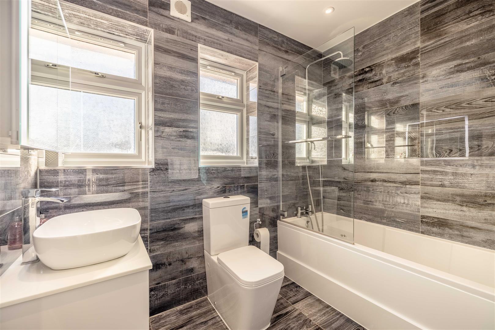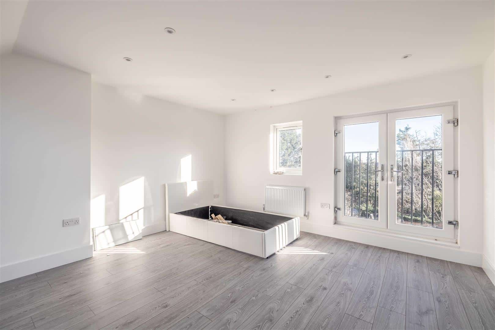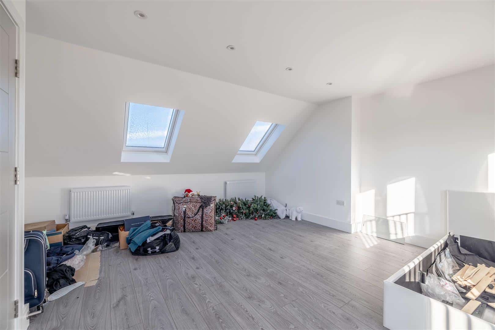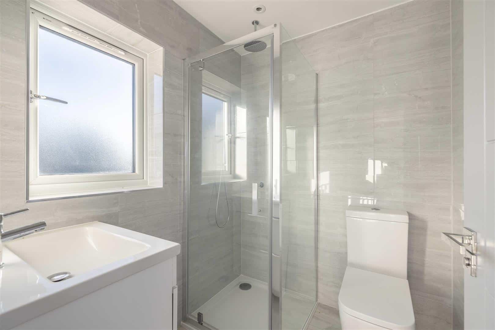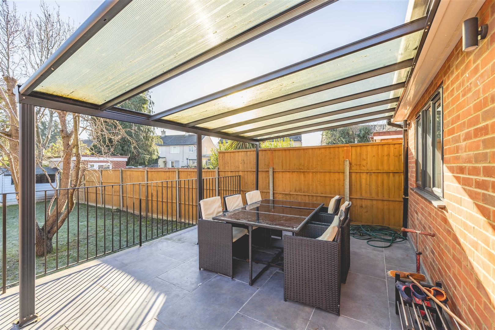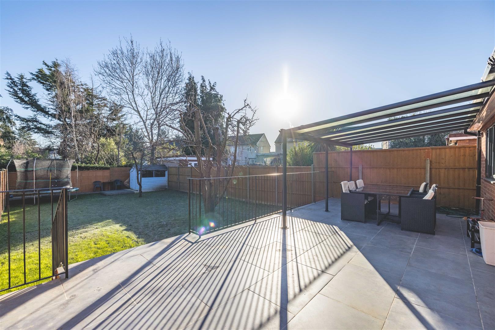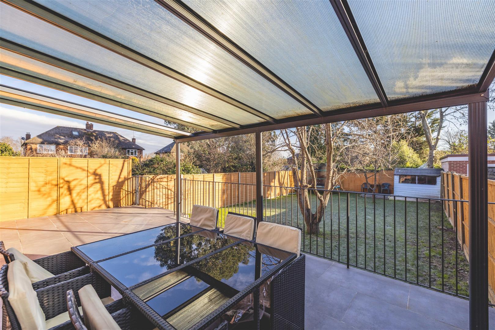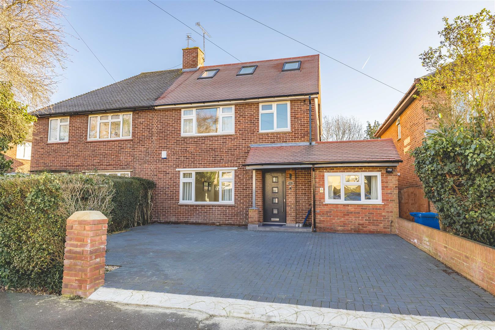Stuart Way, Windsor
Key Features
Full property description
Definitely the wow factor on this 5 bedroom family home located in West Windsor and ideally situated for local amenities and school catchment areas. With 5 good size bedrooms spread over 3 floors, a family bathroom, shower room and downstairs wc with a massive open plan living/dining/bespoke kitchen area with bi-folds to the back garden and a partially covered raised patio/deck ideal for entertaining family and friends.
For viewings on this amazing property, please call today on 01753 621234.
Entrance/Hallway
Through partially glazed composite door to hallway with wooden flooring, doorway to the remainder of the downstairs, stairs to the first floor with recessed step wall lights, power points and under-stair storage.
Open Plan Kitchen/Living/Dining Room
With front and rear aspect UPVC double glazed windows as well as full width bi-fold doors leading to the rear of the property and patio area, this area benefits from wooden flooring throughout; bespoke kitchen with a range of eye and base level units with complementary work surface, gas hob with oven and overhead extractor fan, integrated appliances, roof velux windows, downlighting throughout, tv and power points.
Shower Room
Glass cubicle shower unit, low level wc and wash hand basin.
Boiler Cupboard
Housing boliler.
Bedroom 5
Front aspect UPVC double glazed window, laminate flooring, double radiator and power points.
Bedroom 1
Front aspect UPVC double glazed window, laminate flooring and power points.
Bedroom 2
Rear aspect UPVC double glazed window, laminate flooring and radiator.
Bedroom 3
Front aspect UPVC double glazed window, laminate flooring and radiator.
Family Bathroom
With dual rear aspect UPVC frosted double glazed window, fitted bath with overhead shower and glass screen, back to wall wc, wash hand basin vanity unit, tiled walls and laminate floor.
Bedroom 4
At the top of staircase 2 is this master bedroom with rear aspect Juliet balcony railing and UPVC double glazed window, 3 velux windows, laminate flooring, radiator and downlighting.
Ensuite shower room
With rear aspect UPVC frosted double glazed window, low level wc, vanity unit wash hand basin and glass cubicle shower.
Rear Garden
Large raised patio adjacent to the property with clear deck roof, downward spotlights and steps leading to the lawn. The garden is secluded with a wooden fence surround and a timber garden shed to the rear of the property.
Front of property
A brick laid driveway with off road parking for up to 3 cars with a border hedge on one side and small brick wall on the other.
Additional Information
Council Tax Band D
Legal Note
**Although these particulars are thought to be materially correct their accuracy cannot be guaranteed and they do not form part of any contract**.

Download this property brochure
DOWNLOAD BROCHURETry our calculators
Mortgage Calculator
Stamp Duty Calculator
Similar Properties
-
Shepherds Hill, Bracknell
£675,000 Guide PriceFor SaleDETACHED FAMILY HOME WITH ANNEXE Located within a short proximity to Bracknell Town Centre, is this well-presented five bedroom detached family home offered to the market with NO ONWARD CHAIN. To the ground floor is an entrance hallway, a spacious living room & dining room with sliding doors to ...5 Bedrooms3 Bathrooms3 Receptions
