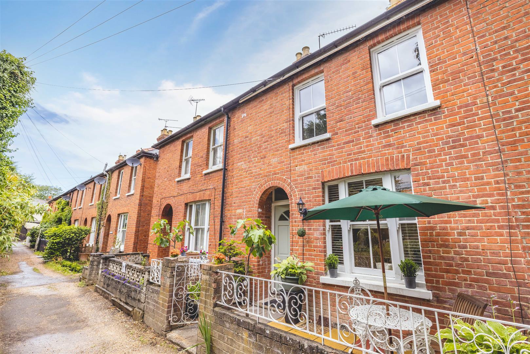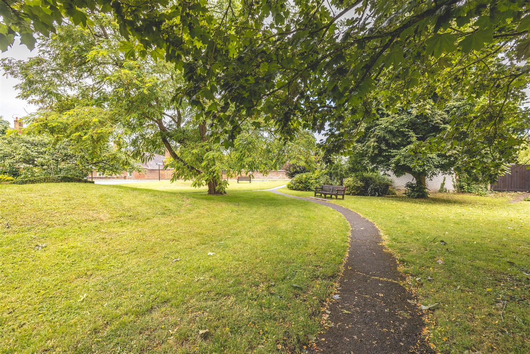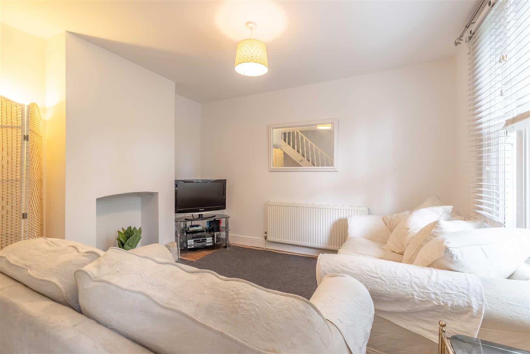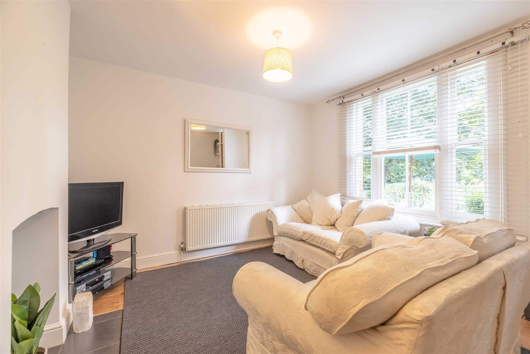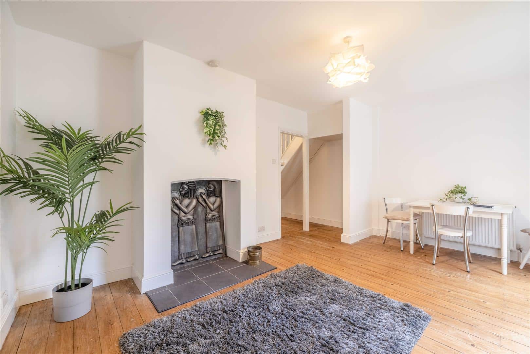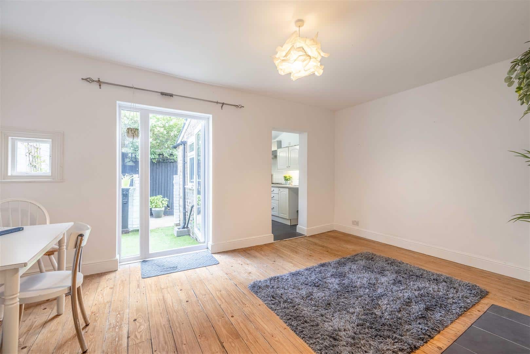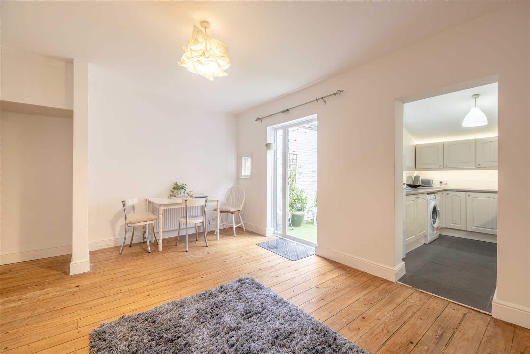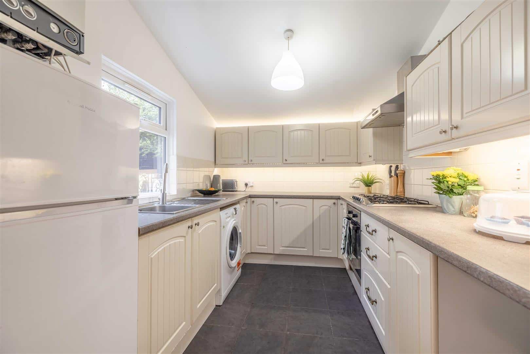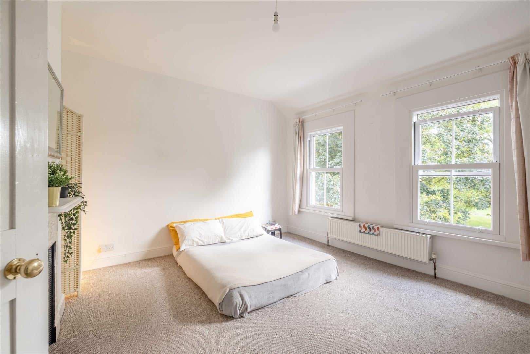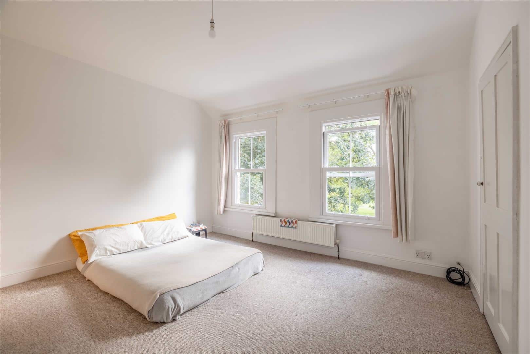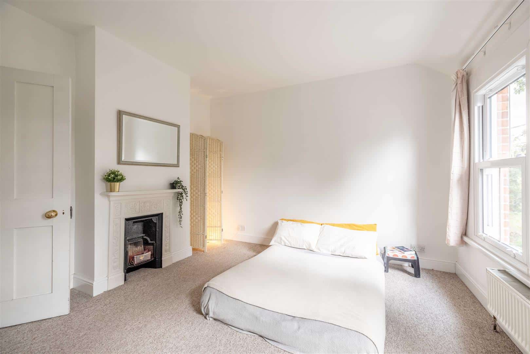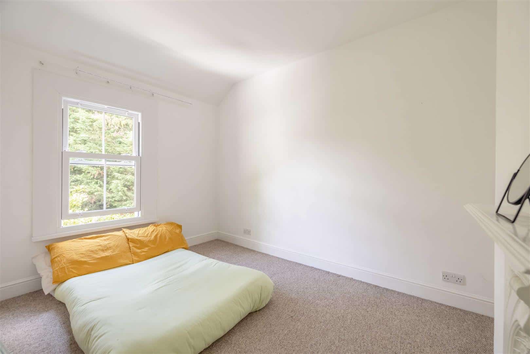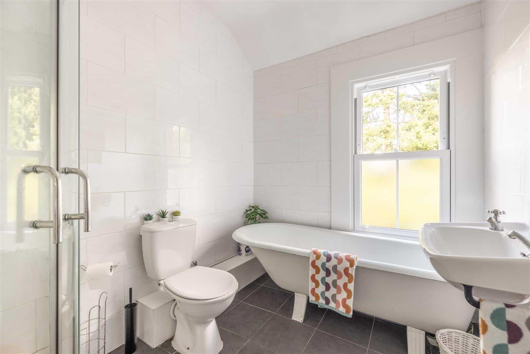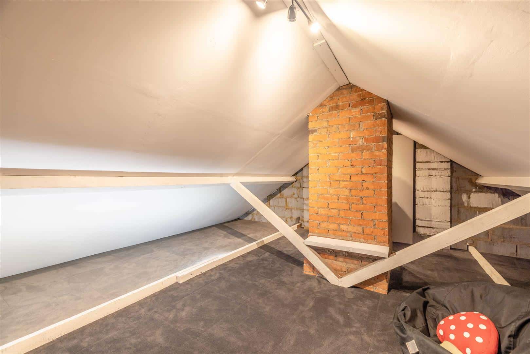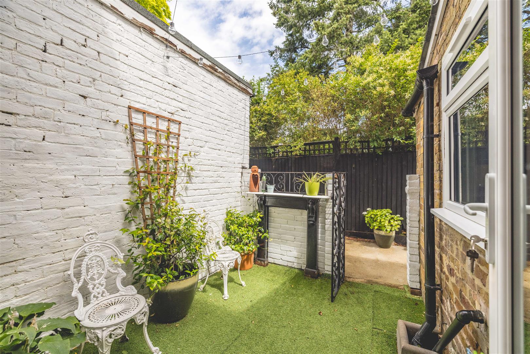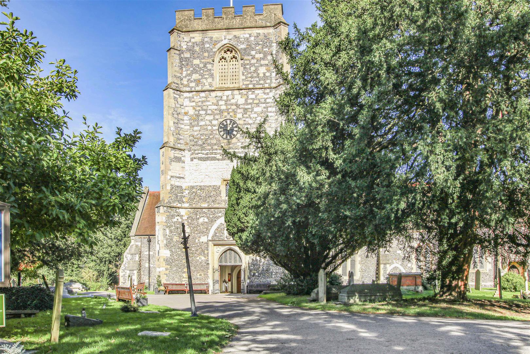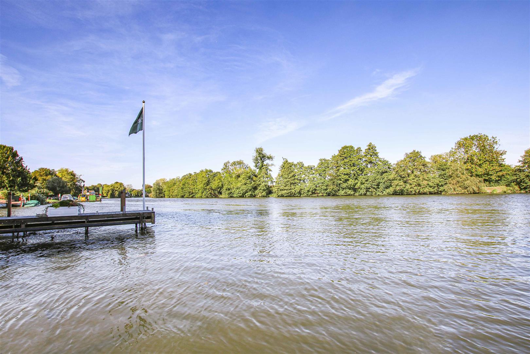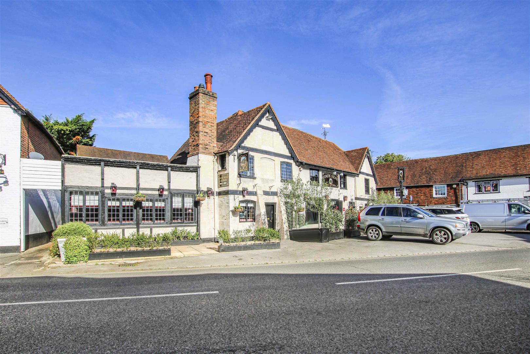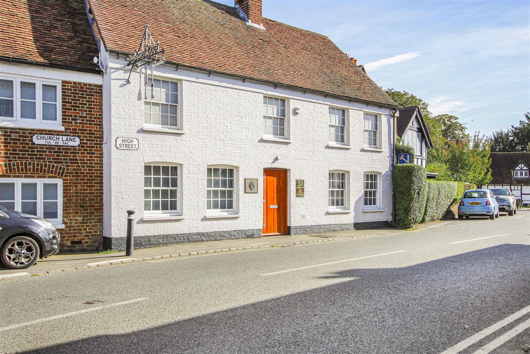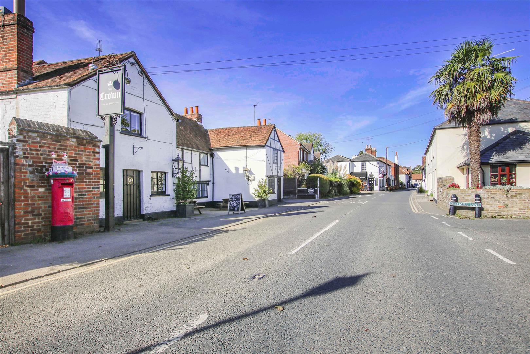The Terrace, Bray
Key Features
Full property description
A delightful two double bedroom Victorian cottage situated in a small terrace opposite the beautiful green in Bray Village. The property is well looked after and provides a front aspect living room dining room and a kitchen with two double bedrooms and an upstairs bathroom. Throughout the property there are original features including exposed wooden flooring, feature fire places and sash windows throughout.
Bray is pretty riverside parish with a three-mile frontage on the Thames between Maidenhead and Windsor, and has become a very popular stopping place for visitors to the Royal Borough as it features a wealth of cottages and houses, fine dining and attractive riverbank properties.
Entrance
Through a partly glazed wooden front door into:
Living room
A lovely living area that has space for sofas, a stand with a TV, a feature fire place, wooden flooring, a UPVC front aspect sash window, radiator and power points.
Dining room
A spacious dining room with an original fireplace, wooden flooring, a UPVC patio door leading into the courtyard garden, an archway that leads into the kitchen, a radiator and power points.
Kitchen
Offering a range of eye and base level units with a complimentary work top, integrated gas hob with a oven and a fan, space for appliances including washing machine and a fridge freezer, a stainless steel inset sink and drainer with a mixer tap, a wall mounted boiler, a UPVC sash window overlooking the garden, tiled flooring and splash backs with power points.
Bedroom one
A double bedroom with two front aspect UPVC sash windows, radiator below, a fireplace, space for freestanding furniture, carpeted flooring and power points.
Bedroom two
A double bedroom with a rear aspect UPVC sash window, carpeted flooring, radiator and power points.
Bathroom
A rear aspect UPVC sash window with partly tiled walls and flooring, a roll edge freestanding bath, low level W.C, wash hand basin and corner shower cubicle.
Garden
A courtyard garden with artificial lawn, seating area and a rear access gate.
Front of property
A brick enclosed front garden with patio and seating area over looking the green.
Legal note
**Although these particulars are thought to be materially correct, their accuracy cannot be guaranteed and they do not form part of any contract.**
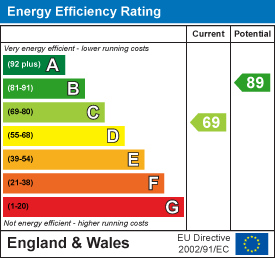
Download this property brochure
DOWNLOAD BROCHURETry our calculators
Mortgage Calculator
Stamp Duty Calculator
Similar Properties
-
Helston Lane, Windsor
£585,000For SaleHorler and Associates are delighted to be offering this 2 bed ground floor apartment for sale in the prestigious retirement village of Castle View. This property offers 2 generous sized double bedrooms one with ensuite shower room as well as regular bathroom; bespoke kitchen with adjacent open plan...2 Bedrooms2 Bathrooms1 Reception -
Peascod Street, Windsor
£650,000For SaleWith an impressive granite shop front facade we have pleasuring in bringing to the market a commercial/residential property including a 2 bedroom apartment situated in the heart of Windsor Town Centre comprising a downstairs showroom, kitchen and washrooms with rear access to your own secluded court...2 Bedrooms2 Bathrooms2 Receptions -
Helston Lane, Windsor
£610,000For SaleListed to the market this spacious east facing 2 bed first floor apartment in the desirable Castle View Retirement Village with views towards Windsor Castle and The River Thames.The apartment benefits from light and airy living accommodation with doors leading to a private balcony, an open plan kitc...2 Bedrooms2 Bathrooms1 Reception
