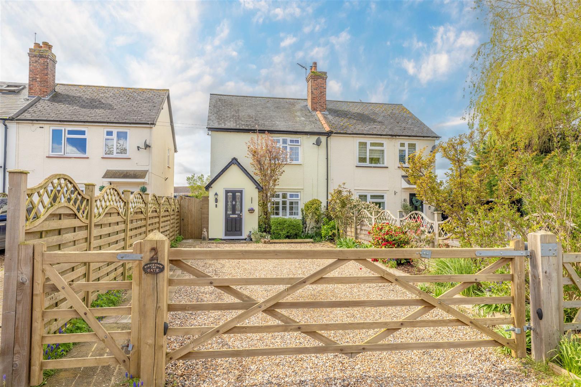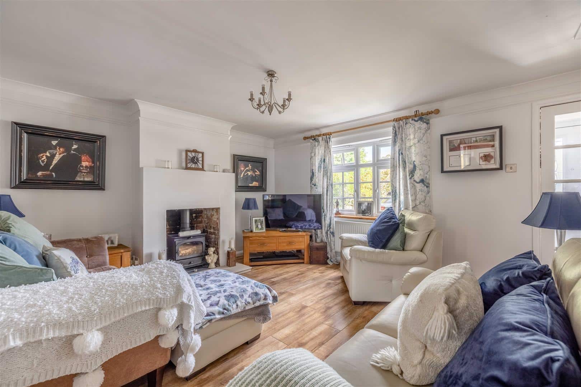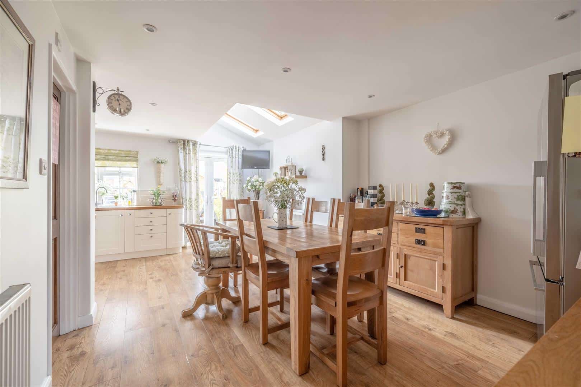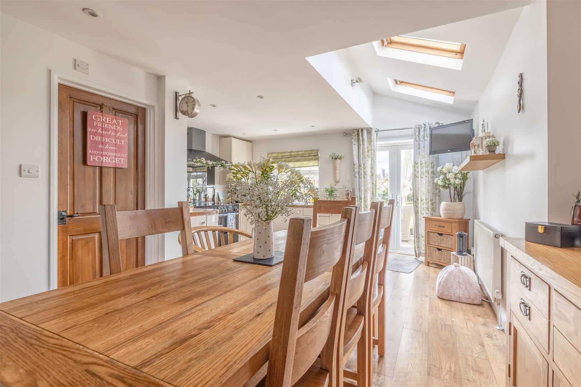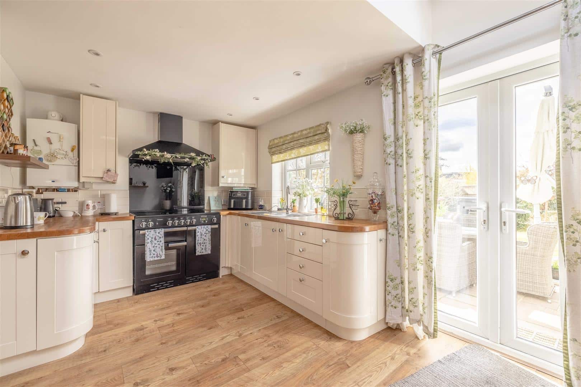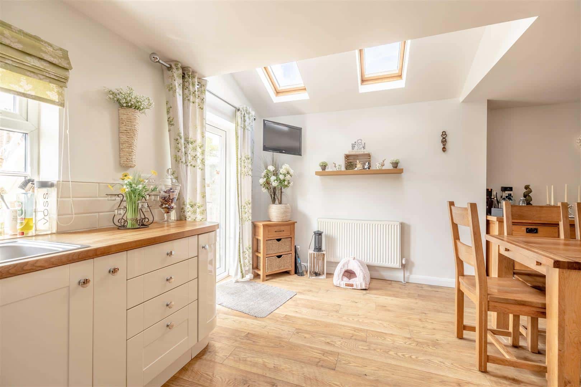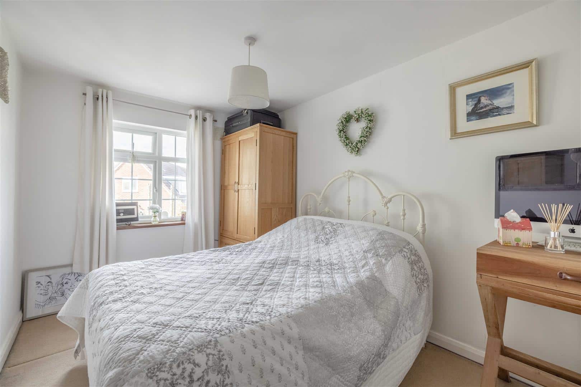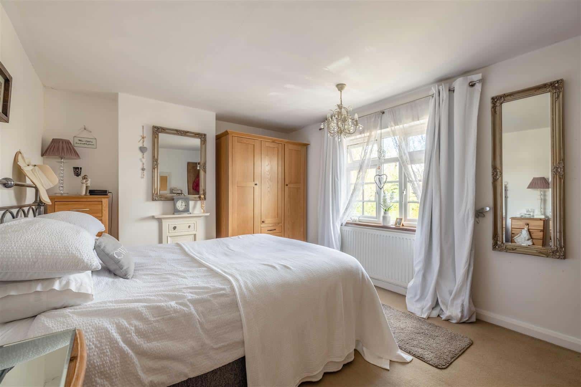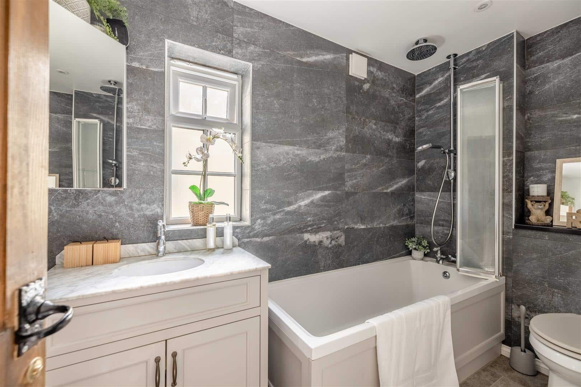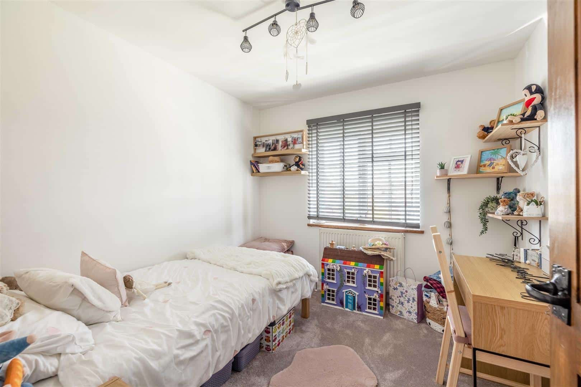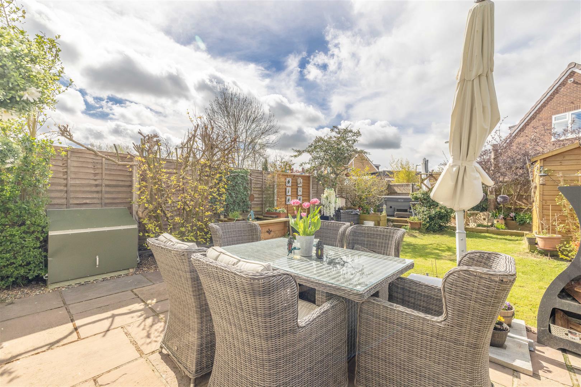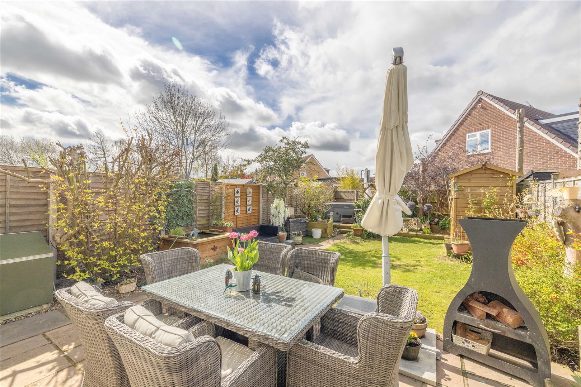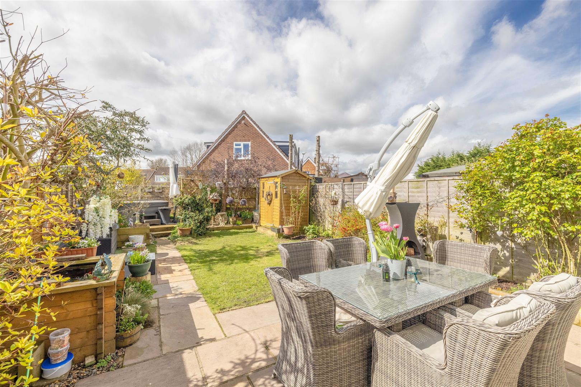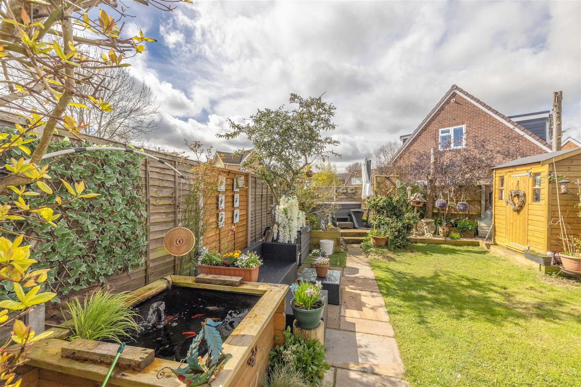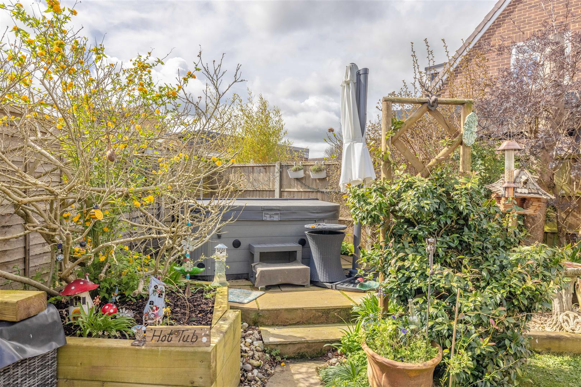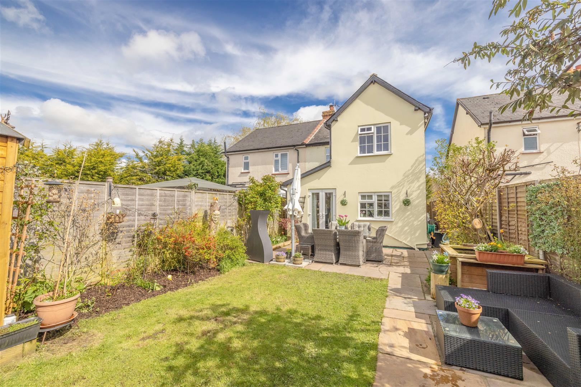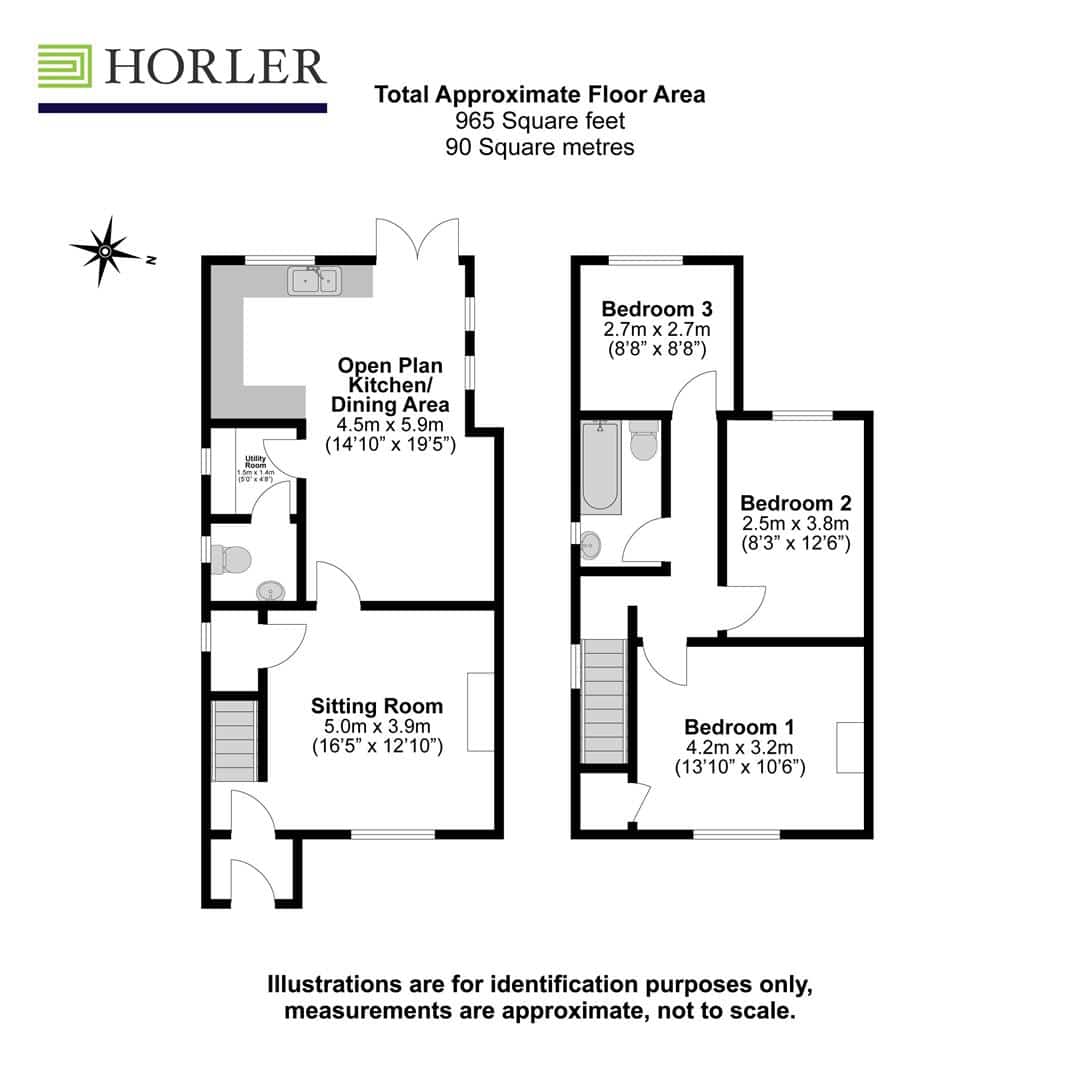Fifield Road, Fifield, Maidenhead
Key Features
Full property description
A beautifully presented and largely extended three bedroom cottage located in the picturesque and quaint village of Fifield. Perfectly positioned between the historic town of Windsor and the commuting town of Maidenhead.
The property benefits from having a large driveway to the front of the property, an incredible west facing rear garden aswell as a family oriented open plan kitchen/dining room to the rear of the property.
Fifield offers its residents a community feel, with easy transport links. It’s surrounded by plenty of green space ideal for long walks with a furry companion aswell as a village independently owned and operated pub serving great food with a large family friendly garden to enjoy long summer days.
A fab period property we would invite you to see.
Call today to book your viewing.
Entrance.
Entrance through a upvc front door into entrance porch.
Living room.
A front aspect living room with a double glazed window overlooking the front of the property. Main characters features include oak effect flooring and a feature fireplace with a wood burning stove.
Kitchen/dining room.
A large extended kitchen dining creating an open plan living area with a west facing aspect. Doors leading to beautifully manicured sunny aspect gardens. Vaulted ceilings with sky lights, oak effect flooring, a fitted contemporary cottage style gloss shaker kitchen with complimentary work tops. Range style electric oven with an induction hob, extractor above, fitted appliances. Combi boiler and rear aspect windows.
Utility room.
A pleasant addition to such an open planned space, with utility and appliance space for a washing machine and tumble dryer, eye and base level units, window overlooking the side of the property. Door leading to the Dwns WC. Two piece suite comprising a low level w,c and a pedestal wash hand basin.
First floor landing.
Access to an a large and partly boarded loft space, doors leading to.
Bedroom 1
A large double bedroom overlooking the front of the property. Original fireplace, over stair storage cupboard.
Bedroom 2.
A rear aspect bedroom large enough to take a double bed.
Bedroom 3.
The smallest of the three bedrooms, with a pretty rear aspect overlooking the gardens.
Bathroom.
A fitted three piece bathroom suite with a window overlooking the side. Refitted in the last couple of years to provide a tiled enclosed bath with shower screen and an electric shower. Wall mounted wash hand basin and a low level w.c. A fully tiled suite.
Rear garden.
A beautifully landscaped rear garden which comprises of a westerly facing aspect. The garden has a paved patio area directly behind the property, ideal for alfresco dining with family and friends, otherwise is mainly laid to lawn with well established raised bush and flower borders. To the rear the garden benefits from a pond, a timber built shed and a raised decked area which currently occupies a hot tub and gazebo which could form part of the negotiation of sale if interested. Access to the front of the property is via a well proportioned side access.
Front garden
One of the properties unique selling features is the large off road parking area the property offers. The front garden can accommodate parking from up to four vehicles, benefits from flower and shrub borders and has a five point gate at the front.

Get in touch
Download this property brochure
DOWNLOAD BROCHURETry our calculators
Mortgage Calculator
Stamp Duty Calculator
Similar Properties
-
Stuart Way, Windsor
£595,000For SaleA great opportunity to purchase this well presented three bedroom semi detached home with the ability to extend if required SSTP. The property currently offers, a living room, a newly fitted open plan kitchen dining room with doors leading to the gardens. A shower room, double garage/workshop, a sec...3 Bedrooms2 Bathrooms2 Receptions -
Carter Close, Windsor
£525,000For SaleA three bedroom semi detached family home just off Hatch Lane, situated within the catchment for Clewer Green, Hill Top and St Edwards. The property offers living room dining room kitchen and conservatory off the rear, upstairs provides 3 bedrooms and family bathroom. The property offers potential t...3 Bedrooms1 Bathroom2 Receptions -
Meadow Way, Old Windsor, Windsor
£575,000For SaleLocated in the ever popular family orientated Village of Old Windsor, with easy access to well regarded local schools, Windsor Town Centre, Heathrow and the M25. Standing proudly this handsome three bedroom semi detached house which benefits from an extension to the front to provide extra living spa...3 Bedrooms1 Bathroom1 Reception
