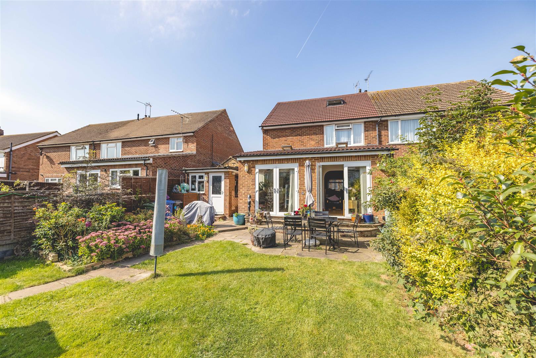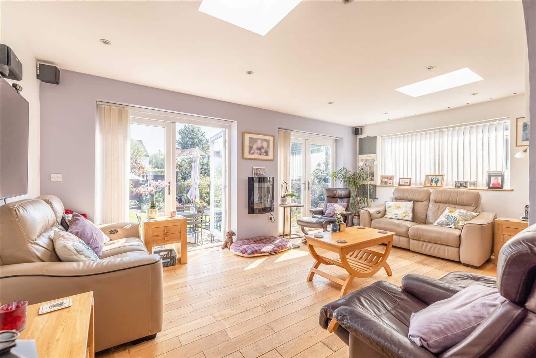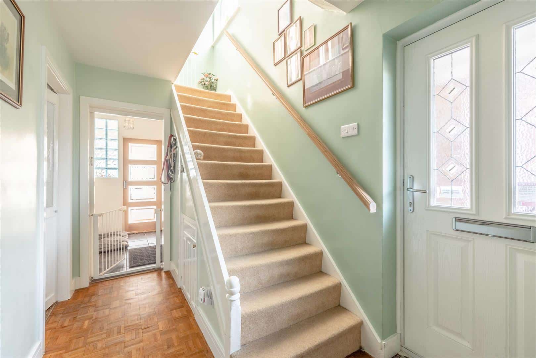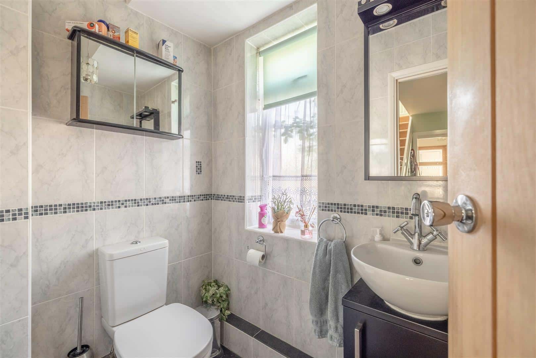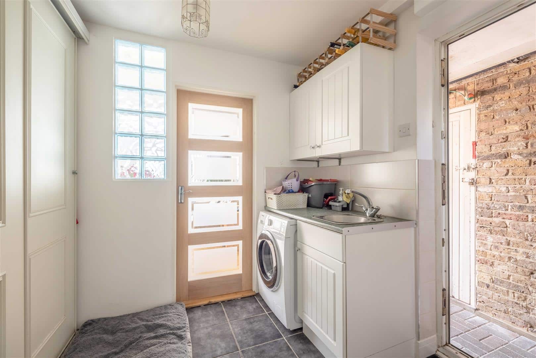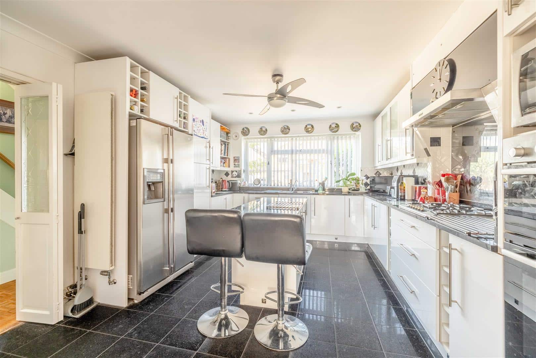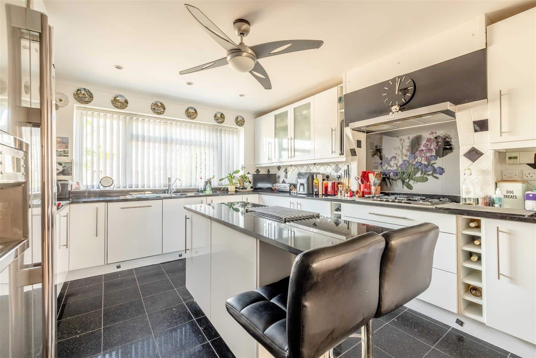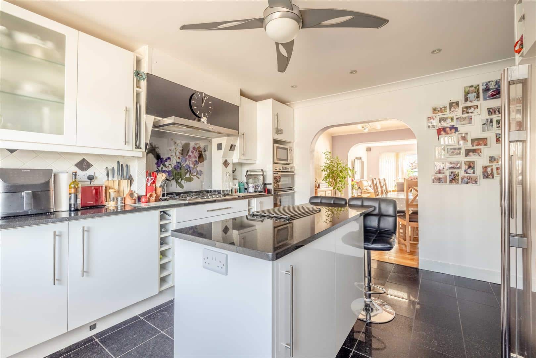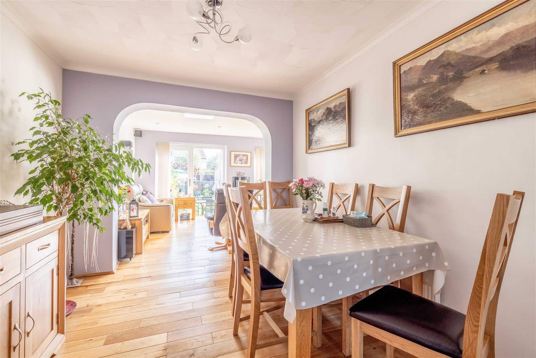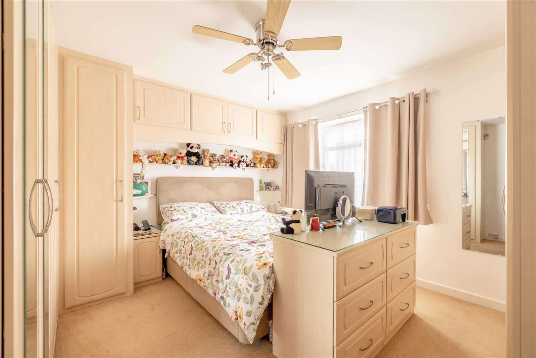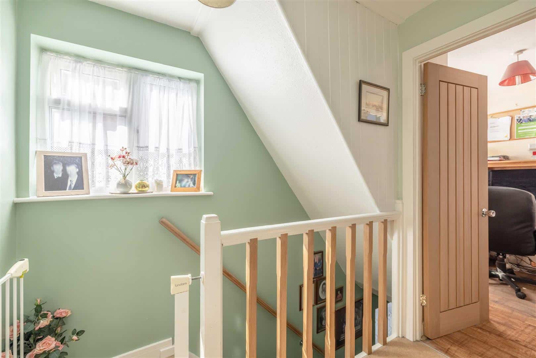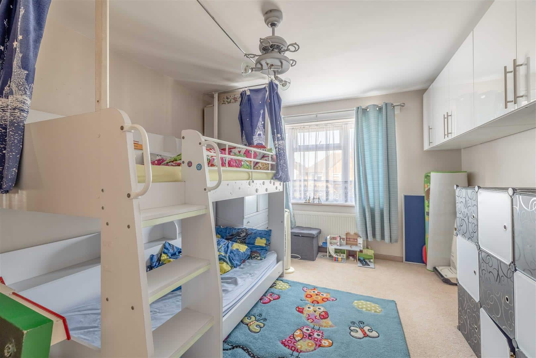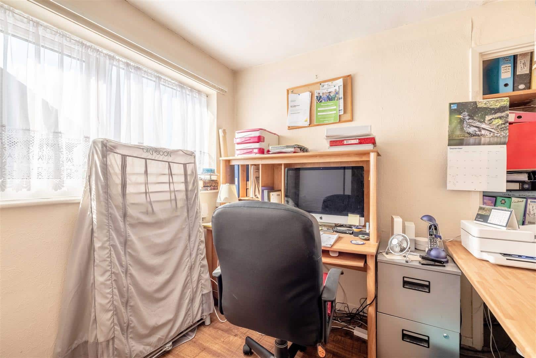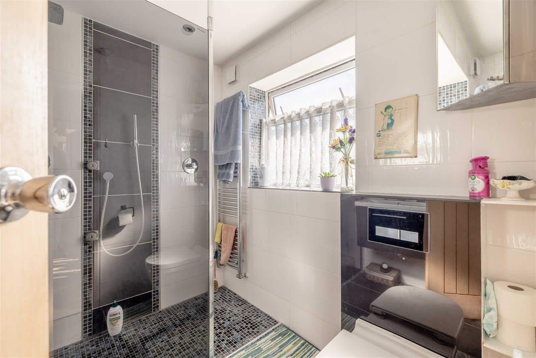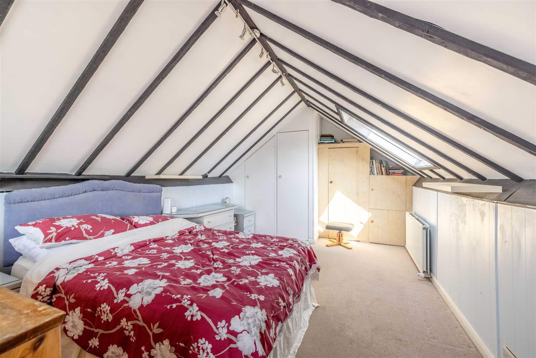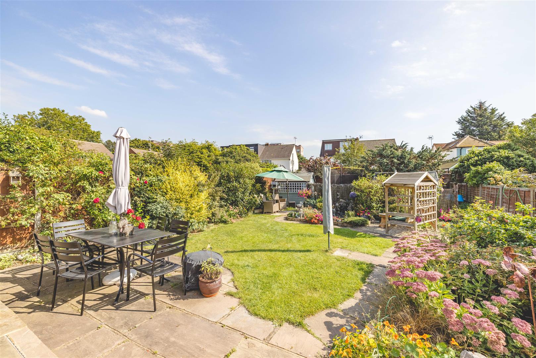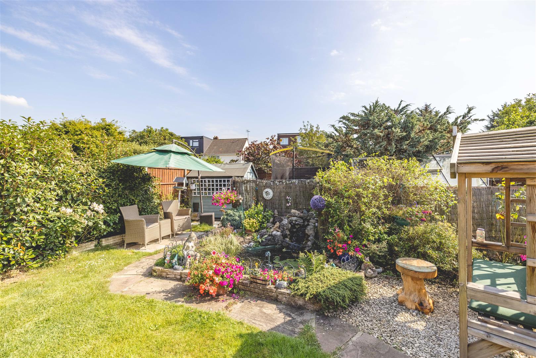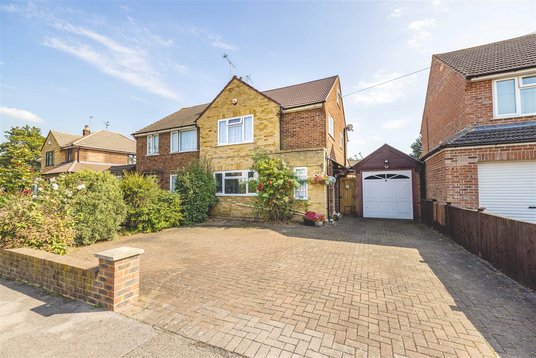Burnetts Road, Windsor
Key Features
Full property description
Offered to the market is a well presented and sized three bedroom semi-detached home, located on Burnetts Road. The property offers a modern and open kitchen dinner, light and airy living room and a bonus loft room. The property benefits from a beautifully maintained garden, off street parking for multiple vehicles and benefits from walking distance to local schools, amenities and transport links.
Entrance/Hallway
Through side aspect partially glazed UPVC door to hallway with stairs to first floor and doors leading to downstairs washroom, kitchen and utility room (and subsequently the remainder of the ground floor rooms).
Kitchen
With front aspect UPVC double glazed window, a range of eye and base level units with granite work surfaces, gas hob with overhead extractor fan, built in double oven with alcove for microwave, ceiling fan with overhead light, island with seating and storage, space for freestanding American fridge/freezer, vertical radiator, tiled flooring and power points.
Dining Room
With open plan access from both kitchen and living room, oak floor and power points.
Living Room
With two rear aspect sets of French doors leading to back garden, side aspect UPVC double glazed window, 2 skylight window, continuation of oak flooring throughout, tv and power points and ceiling downlights.
Utility Room
Side access UPVC outer door, eye and base level units with integrated fridge, sink and tap, space/plumbing for washing machine, floor to ceiling storage, tiled floor, glass brick window between utility and living room and power points.
Downstairs Washroom
Front aspect frosted double glazed window, low level wc, wash-hand basin vanity unit with overhead mirror with lights and shaving socket, fully tiled walls and floor.
Landing
At the top of stairs from entry hall, landing with side aspect double glazed window and doors to bedrooms 1, 2 , 3 and family bathroom.
Bedroom 1
With rear aspect UPVC double glazed window, fitted carpet, built in wardrobes and overbed storage, ceiling fan with light and power points.
Bedroom 2
With front aspect UPVC double glazed window, fitted carpet, eye level storage units and power points.
Bedroom 3
With side aspect UPVC double glazed window (currently serving as a study/office), wood flooring and power points.
Family Bathroom
Side aspect frosted double glazed window, fully tiled double shower and adjacent heated towel rail, low level wc and wash hand basin.
Loft Room
At the top of stairs from the first floor landing, this spacious loft room with velux window, fitted carpet, power points and an abundance of storage in the eves
Garage/Store
Adjacent to the property, this brick built garage with up and over door from driveway and side access door with neighbouring store with side window and rear door opening on to the back garden.
Rear Garden
A beautifully presented secluded rear garden with side access, a large patio area adjacent to the property, lawn and flower beds with flowers and mature shrubs, garden shed and greenhouse.
Front of Property
A brick paved driveway leading to garage and permitting off road parking for a number of vehicles, with access to side door of the property and a side gate allowing entry to the rear of the property.
General Information
Council Tax Band E
Legal Note
**Although these particulars are thought to be materially correct, their accuracy cannot be guaranteed and they do not form part of any contract.**

Download this property brochure
DOWNLOAD BROCHURETry our calculators
Mortgage Calculator
Stamp Duty Calculator
Similar Properties
-
Seacourt Road, Langley
£550,000Sold STCA semi-detached family home with ample off road parking, detached garage and a beautifully landscaped rear garden situated within a quiet residential road, close to amenities and only one mile from the High Street and train station serving the Elizabeth Line. The property has great potential to exte...3 Bedrooms1 Bathroom2 Receptions -
Martin Close, Windsor
£575,000For SaleSituated in a quiet cul-de-sac on the popular Laing Development is this well presented three bedroom link-detached bungalow. The property comprises of a kitchen, lounge through dining room, three bedrooms, a wet room, utility area and an integral garage. Further benefits included parquet flooring th...3 Bedrooms1 Bathroom1 Reception -
Hayse Hill, Windsor
£545,000For SaleA three bedroom semi detached family home located to the west of Windsor and close to local amenities, schools and transport links. With a large open plan living/dining room, fitted kitchen, secluded back garden and integrated garage, why not call us on 01753 621234 for viewings.3 Bedrooms1 Bathroom2 Receptions
