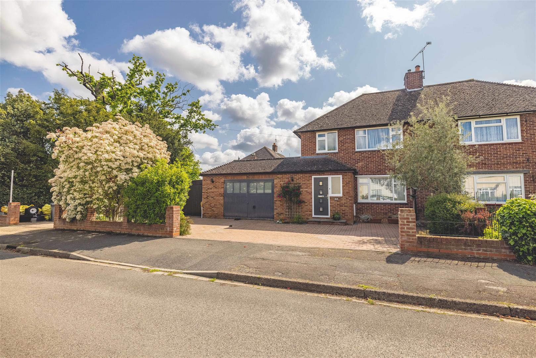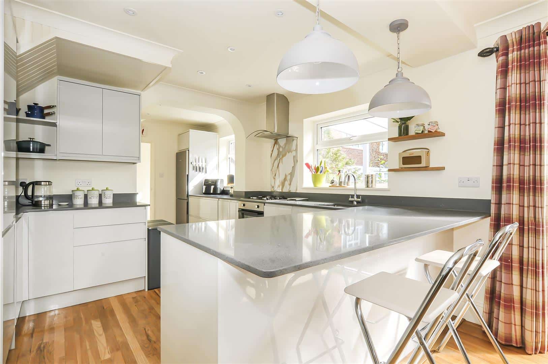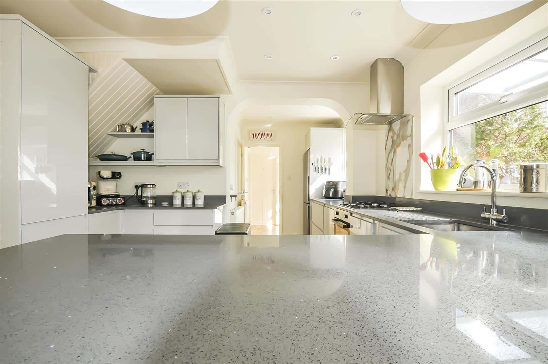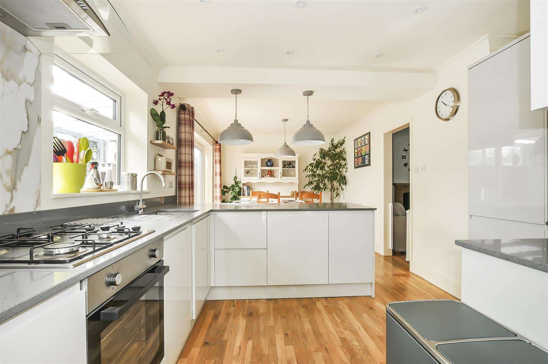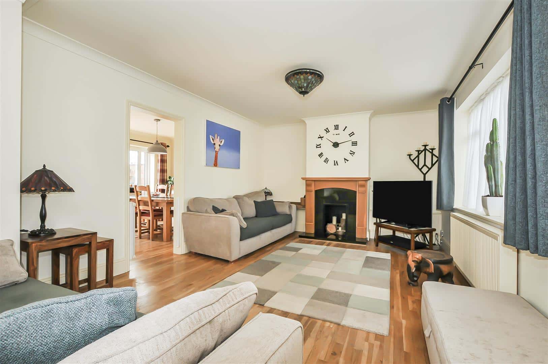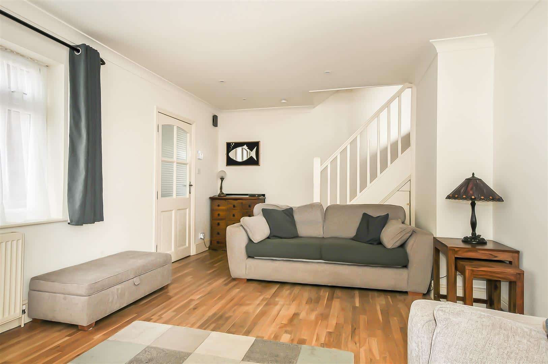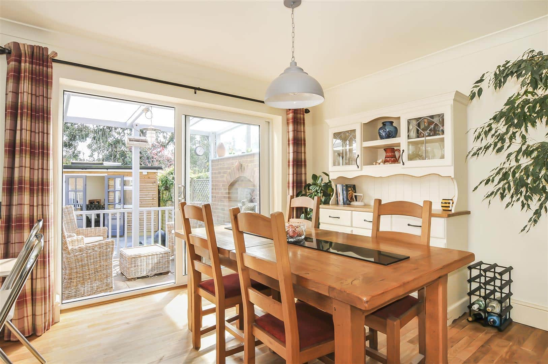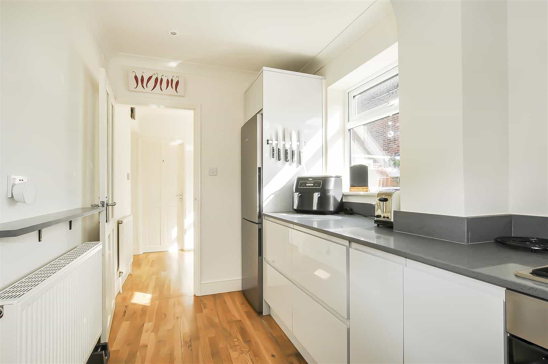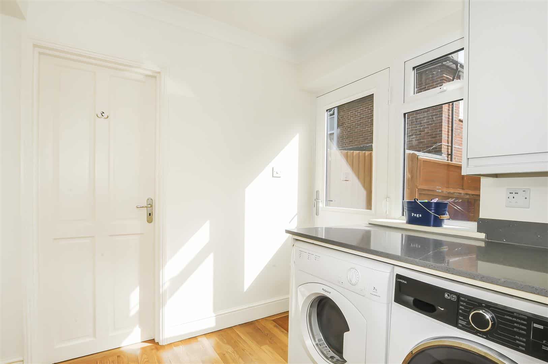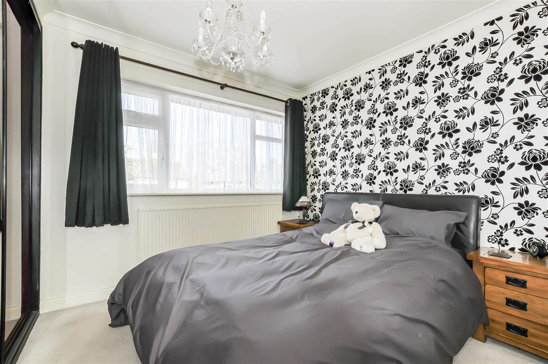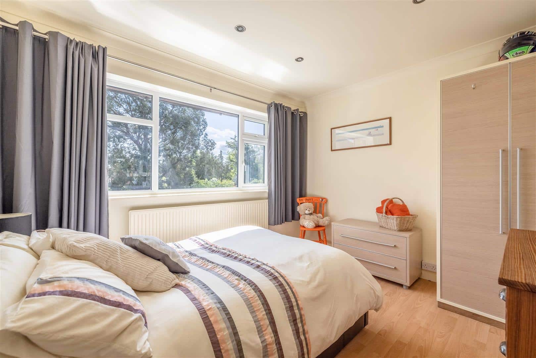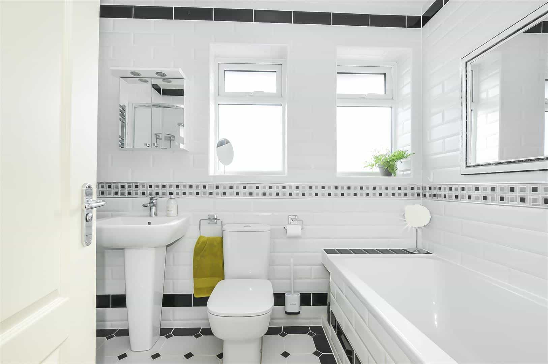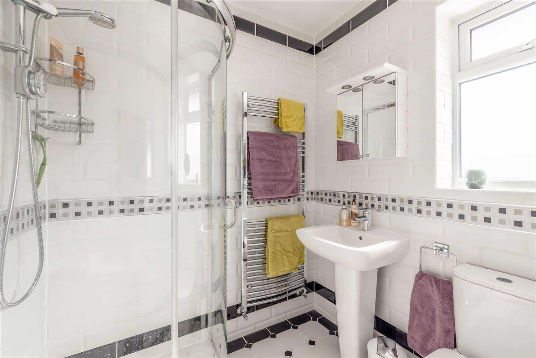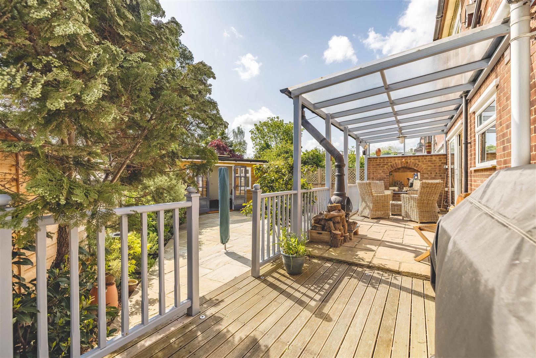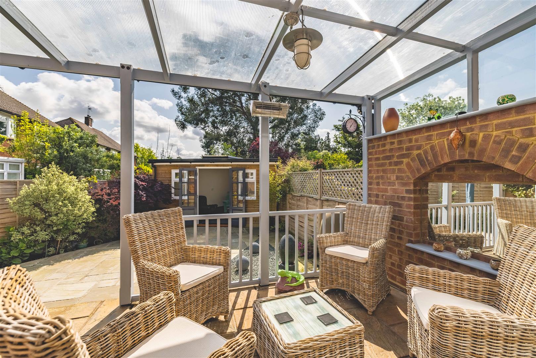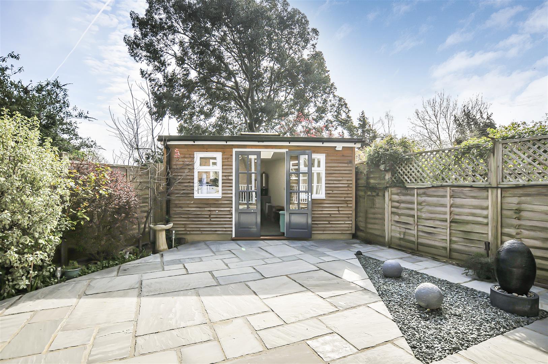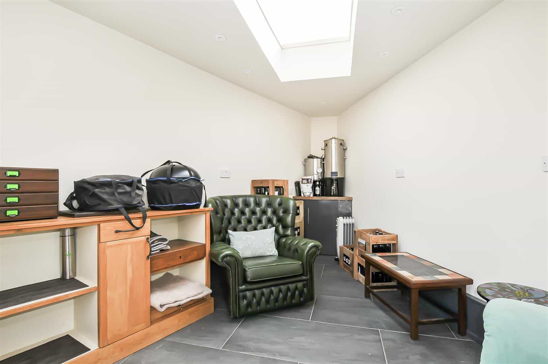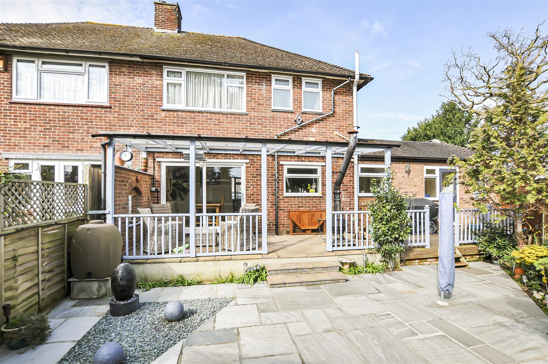Stuart Way, Windsor
Key Features
Full property description
A great opportunity to purchase this well presented three bedroom semi detached home with the ability to extend if required SSTP. The property currently offers, a living room, a newly fitted open plan kitchen dining room with doors leading to the gardens. A shower room, double garage/workshop, a second garage and a home studio room in the garden on the ground level. Upstairs provides three good size bedrooms, a family bathroom and a landing area with access to a large loft. The property has an in and out driveway for off road parking for a number of vehicles and an easy to maintain landscaped garden with a decked BBQ and covered seating area.
Entrance
Through a composite front door into porch with storage cupboard, solid oak flooring and a radiator
Living room
A front aspect UPVC double glazed window, solid oak flooring, stairs rising to the first floor, radiator, feature fireplace and power points.
Kitchen/Dining Room
A bespoke recently refitted kitchen with dual rear aspect UPVC double glazed windows. Comprising a range of eye and base level dove grey contemporary units with Quartz work surfaces, fitted oven with gas hob and overhead extractor fan, integrated dishwasher and appliance space for fridge freezer. Breakfast bar/peninsula with power points and solid oak flooring throughout. Double glazed patio opening doors leading to an outside covered alfresco dining area.
Utility Room
With rear aspect partially glazed UPVC door and window. Quartz worktops with a fitted unit above, plumbing and power points for washing machine and tumble dryer and solid oak flooring. Access leading to a shower room and garage workshop.
Shower room
A fully tiled shower room with a step in cubicle, pedestal wash hand basin, low level WC, UPVC double glazed window, and radiator.
Bedroom one
A front aspect UPVC double glazed window, wall to wall fitted wardrobes, radiator and power points.
Bedroom two
A rear aspect UPVC double glazed window, storage cupboard, radiator and power points.
Bedroom three
Currently used as an office, a front aspect UPVC double glazed window, storage cupboard with a water tank and a new boiler, radiator and power points.
Bathroom
A fully tiled bathroom with a step in shower cubicle, pedestal wash hand basin, low level WC, towel rail radiator and a tile enclosed bath
Landing and loft
A side aspect UPVC double glazed window, storage cupboard, power points, access via loft ladder to storage loft with power points.
Garden
A timber fence enclosed garden which is fully paved with a covered seating area directly behind the property, a teak decking area, mature bush borders, outside power points and access to the utility room.
Studio
A skylight, tile flooring, front aspect UPVC double glazed windows and power points.
Garage & Workshop
A double garage built with Cavity walls, with double wooden doors to the front, plastered walls, screed floor, power points and lighting and loft storage.
Second workshop
A large secondary workshop with wooden front doors, power and lighting.
Front of property
A paved in and out driveway providing off road parking for a number of vehicles, with well established mature bush and tree borders.
Legal note
**Although these particulars are thought to be materially correct, their accuracy cannot be guaranteed and they do not form part of any contract.**
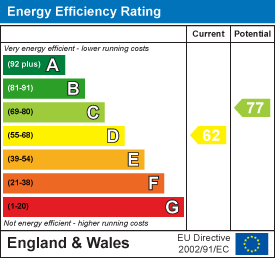
Download this property brochure
DOWNLOAD BROCHURETry our calculators
Mortgage Calculator
Stamp Duty Calculator
Similar Properties
-
Green Lane, Datchet
£550,000For SaleLocated in the centre of the Village is this immaculately presented and modern three DOUBLE bedroom terrace home that has been tastefully refurbished by the current owners and boasts a North-West facing rear garden and off road parking for two cars. The property is split over three floors offering g...3 Bedrooms2 Bathrooms1 Reception -
Hayse Hill, Windsor
£545,000For SaleA three bedroom semi detached family home located to the west of Windsor and close to local amenities, schools and transport links. With a large open plan living/dining room, fitted kitchen, secluded back garden and integrated garage, why not call us on 01753 621234 for viewings.3 Bedrooms1 Bathroom2 Receptions -
Keepers Farm Close, Windsor
£525,000For SaleA wonderfully presented three bedroom semi-detached family home situated close to local amenities and catchment areas. The property comprises 3 good sized bedrooms, family bathroom, bright and airy lounge, fitted kitchen/diner with French doors leading to the rear garden and has the benefit of an o...3 Bedrooms2 Bathrooms2 Receptions
