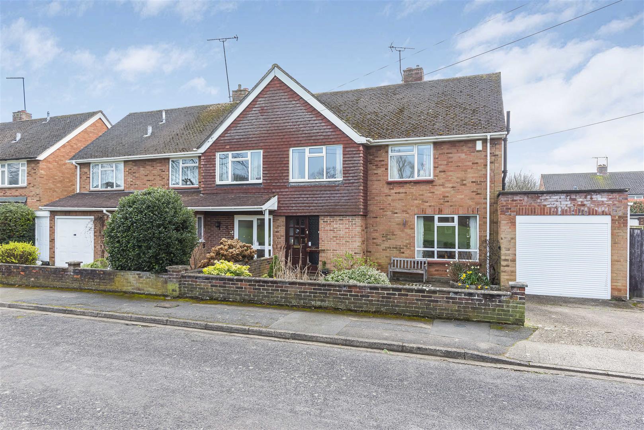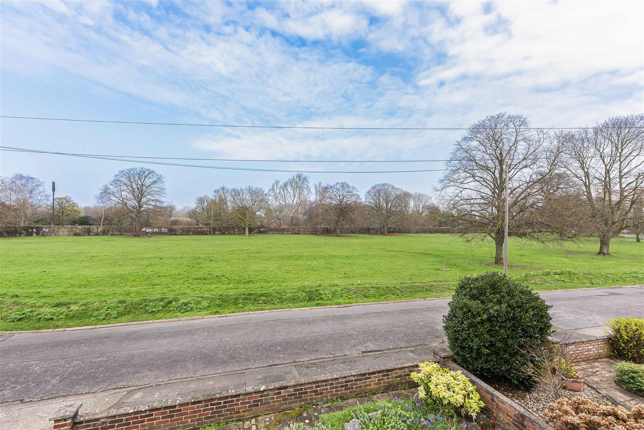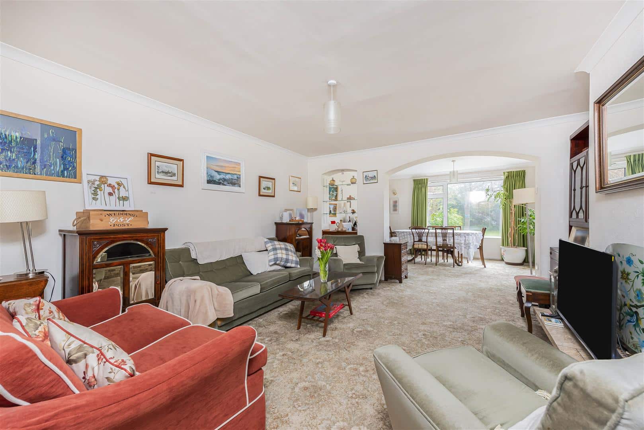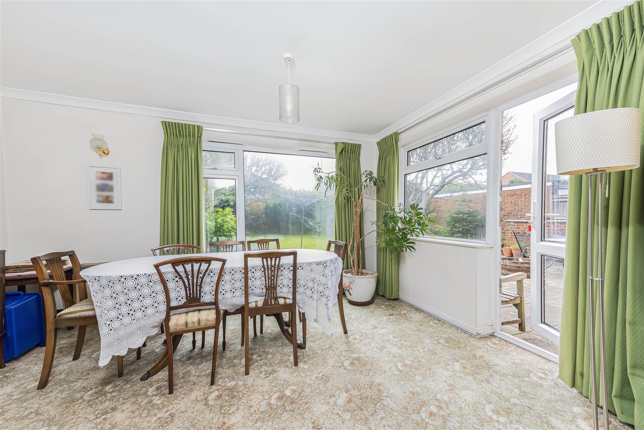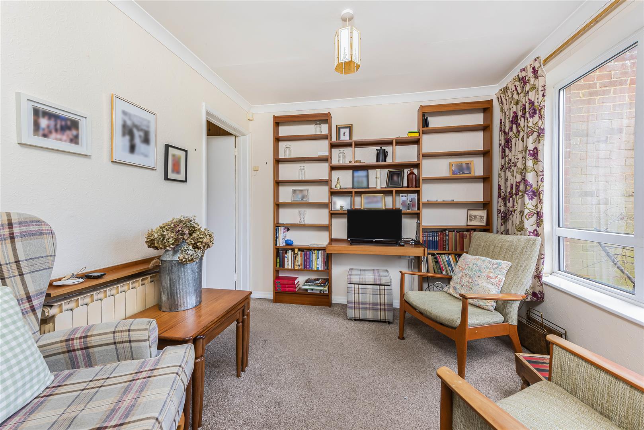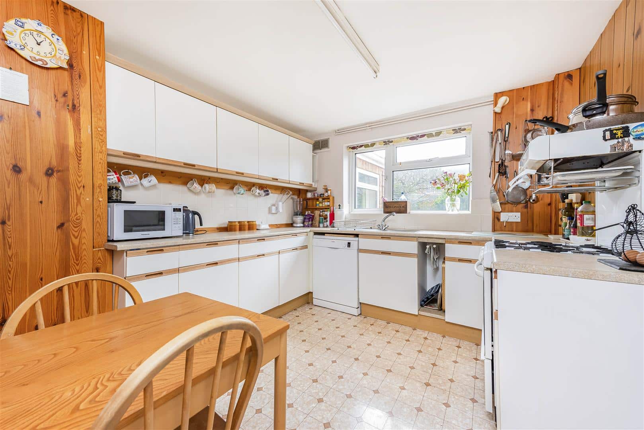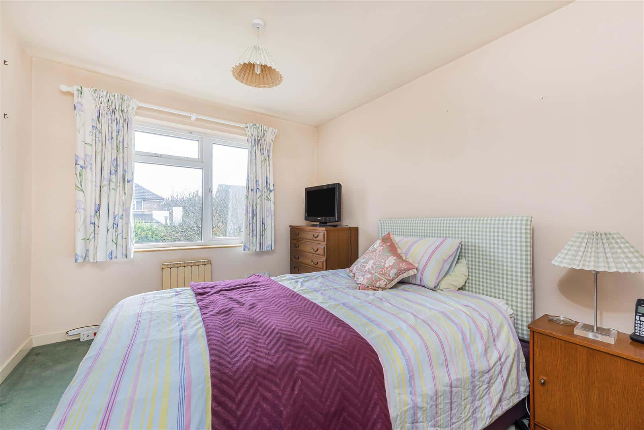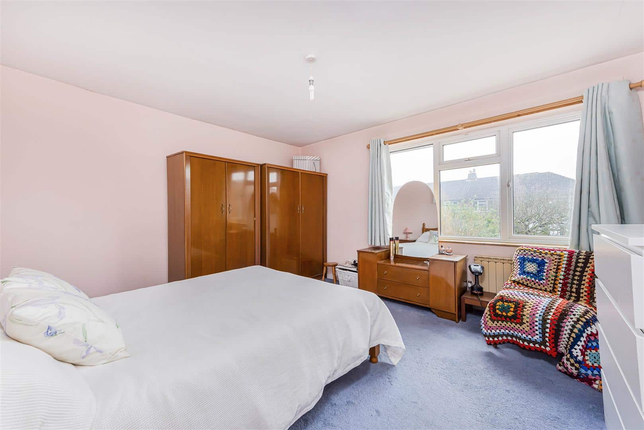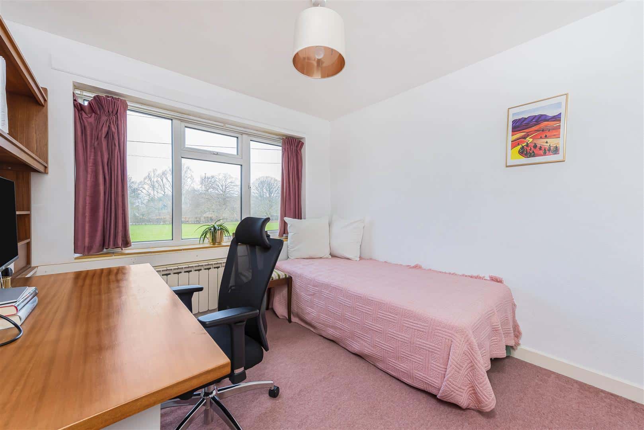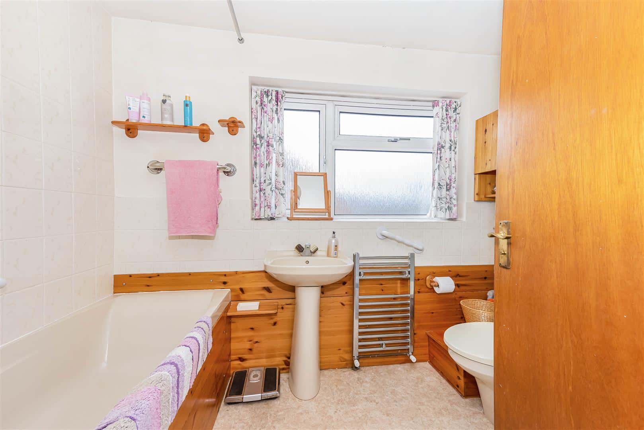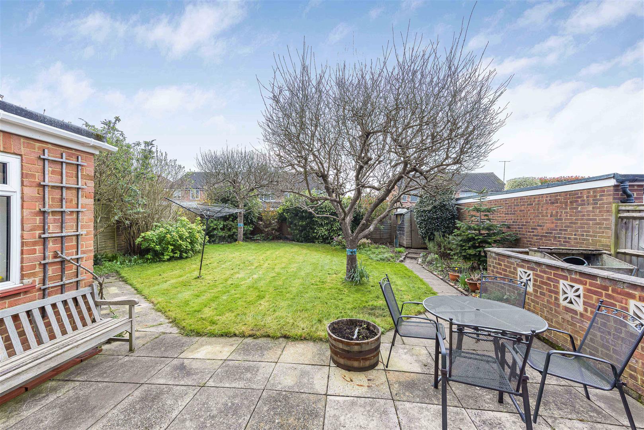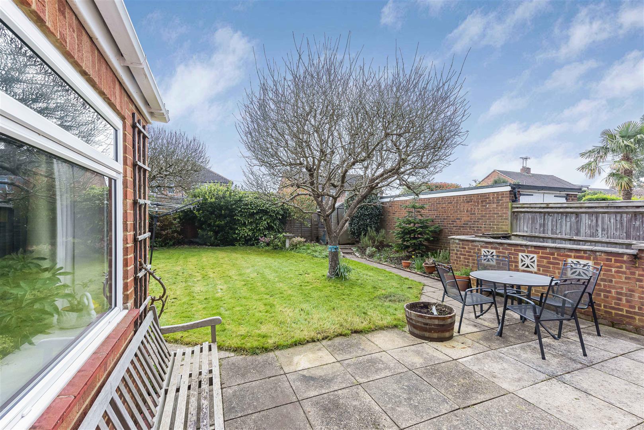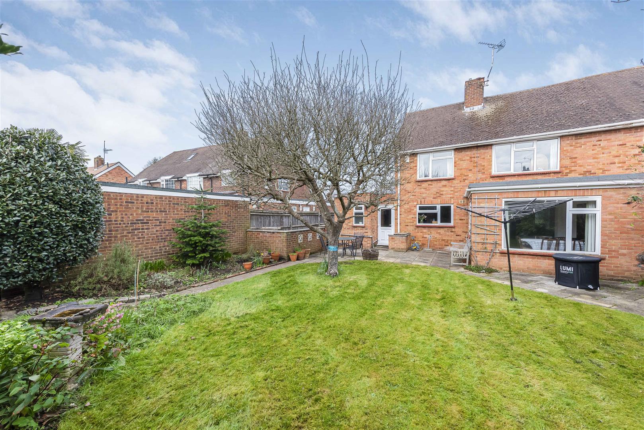Whiteley, Windsor
Key Features
Full property description
Offered to the market this well presented semi detached property comprising 3 good sized bedrooms, a large and spacious living/dining room, family room, kitchen, utility and integrated garage as well as family bathroom upstairs and cloakroom on the ground floor. With a secluded south facing garden to the rear and overlooking a large green to the front of the property, this property is ideally situated for local schools, catchment areas and amenities as well as multiple transport links.
Why not call today on 01753 621234 to arrange a viewing!
Entrance/Hallway
Through partially glazed wooden front door with adjacent window to hallway with stairs rising to first floor and entry to the family room and dual entry to the living room as well as under-stair storage, further store cupboard and power points.
Living Room
A large and airy living room with fitted carpet, feature fireplace, tv and power points with open archway leading to....
Dining Room
With dual rear and side aspect UPVC double glazed windows and with partially glazed double glazed door leading to the side of the property, with fitted carpet and power points.
Family Room
With front aspect UPVC double glazed window and door leading to kitchen, double radiator, power points and fitted bookcase, work station.
Kitchen
With rear aspect UPVC double glazed window, a range of eye and base level units with complementary work surface, space for freestanding cooker and dishwasher, stainless steel sink with mixer tap, laminate flooring and power points.
Utility Room
With side aspect UPVC double glazed window, door leading to back garden, further door to cloakroom, space for freestanding laundry white goods and power points.
Washroom
With rear aspect UPVC double glazed window, low level wc and pedestal wash hand basin.
Upstairs hallway
At the top of the staircase a front aspect UPVC double glazed window and doors leading to all three bedrooms and family bathroom.
Bedroom 1
With rear aspect UPVC double glazed window, radiator, fitted wardrobe/storage, wall to wall carpet and power points.
Bedroom 2
Rear aspect UPVC double glazed window, fitted wardrobe/storage, wall to wall carpet and power points.
Bedroom 3
With front aspect UPVC double glazed window, radiator, built in book-case/work station, power points and fitted carpet.
Family Bathroom
With side aspect frosted double glazed UPV window, fitted bath, pedestal wash hand basin, low level wc, shower unit, heated towel rail and eye level storage unit.
Garage
Front aspect integrated garage with roll top door, side aspect UPVC double glazed window and internal rear door to utility room.
Rear Garden
A secluded rear south facing garden with a patio area adjacent to the property, laid mostly to lawn with flower beds either side and mature shrubs and fruit trees, a wooden shed against the back wall and side access.
Front of Property/Driveway
With low level brick wall, off road parking on driveway for one vehicle, garage, fish pond and mature shrubs.
General Information
Council Tax Band 'F'
Legal note
**Although these particulars are thought to be materially correct their accuracy cannot be guaranteed and they do not form part of any contract**.
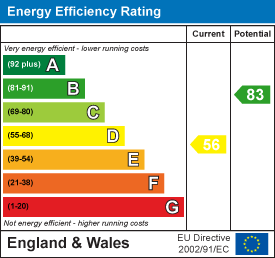
Get in touch
Download this property brochure
DOWNLOAD BROCHURETry our calculators
Mortgage Calculator
Stamp Duty Calculator
Similar Properties
-
Ruddlesway, Windsor
£550,000Sold STCA beautifully presented three bedroom end of terrace family home situated on a popular residential road with local amenities and schools in the vicinity. The property offers living and dining room, sun room and fitted kitchen, utility area, downstairs shower room and garage for storage purposes. Ups...3 Bedrooms2 Bathrooms2 Receptions -
Hayse Hill, Windsor
£545,000For SaleA three bedroom semi detached family home located to the west of Windsor and close to local amenities, schools and transport links. With a large open plan living/dining room, fitted kitchen, secluded back garden and integrated garage, why not call us on 01753 621234 for viewings.3 Bedrooms1 Bathroom2 Receptions -
Longmead, Windsor
£575,000Sold STCAvailable for sale for the first time in 50 plus years, Horlers are delighted to bring to the market this beautifully kept three bedroom semi detached Laing Estate home. The property occupies a generous plot with a beautifully landscaped South facing rear garden. The property also offers plenty of p...3 Bedrooms2 Bathrooms2 Receptions
