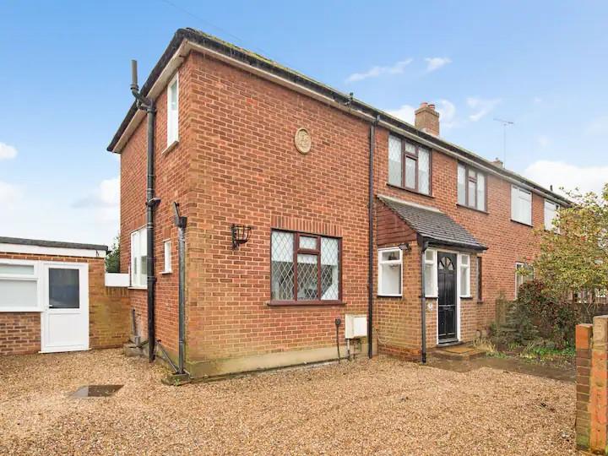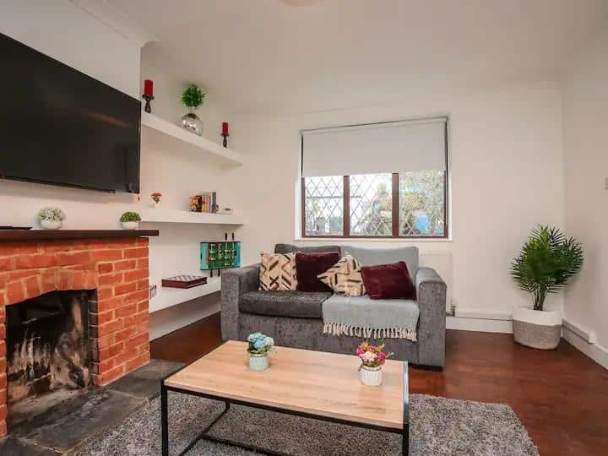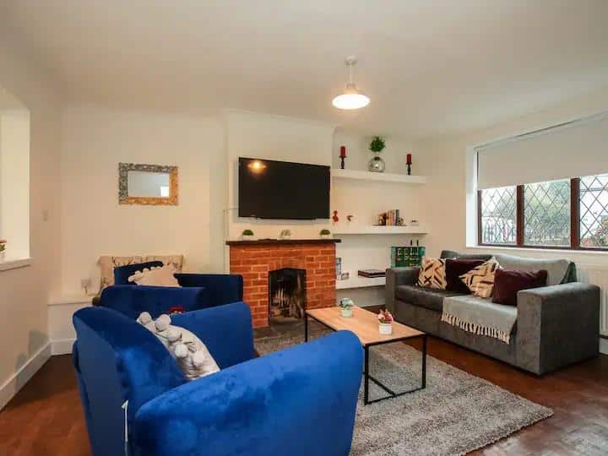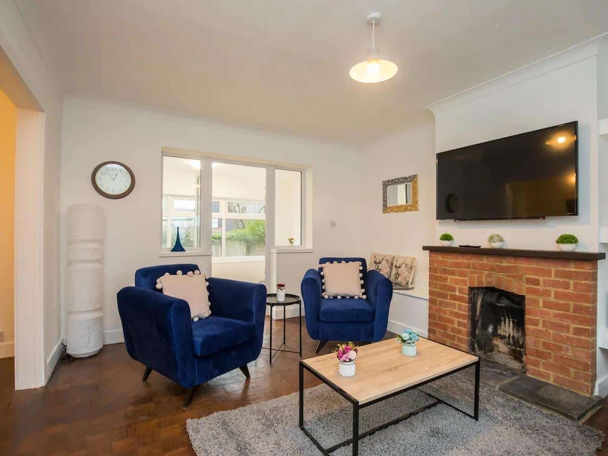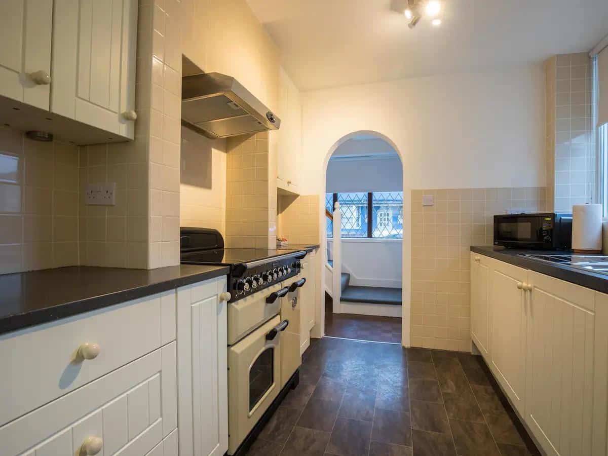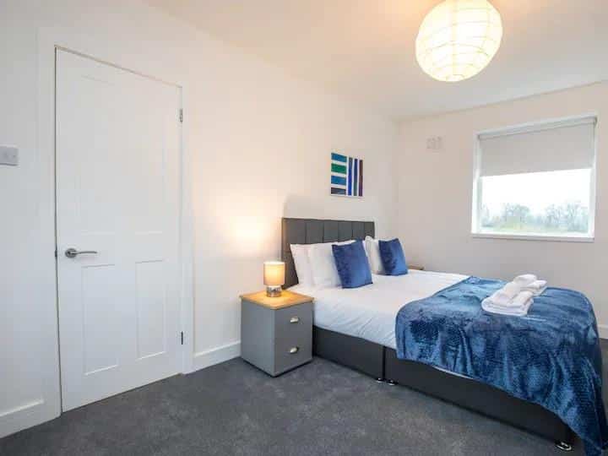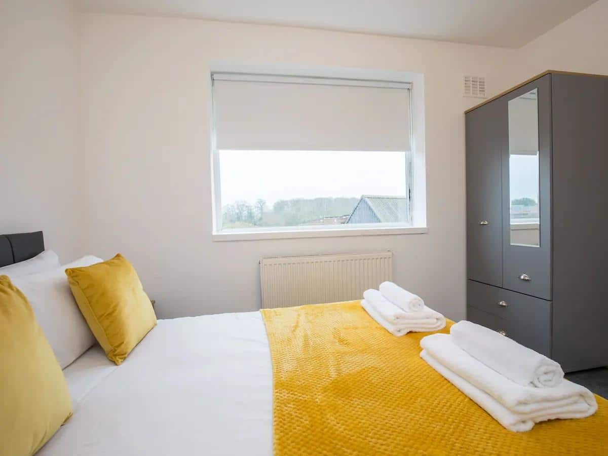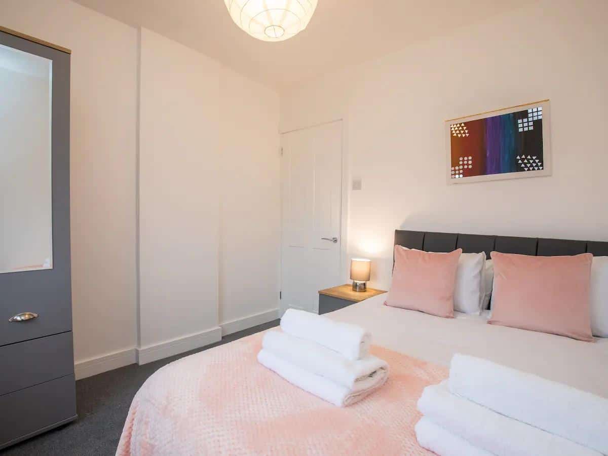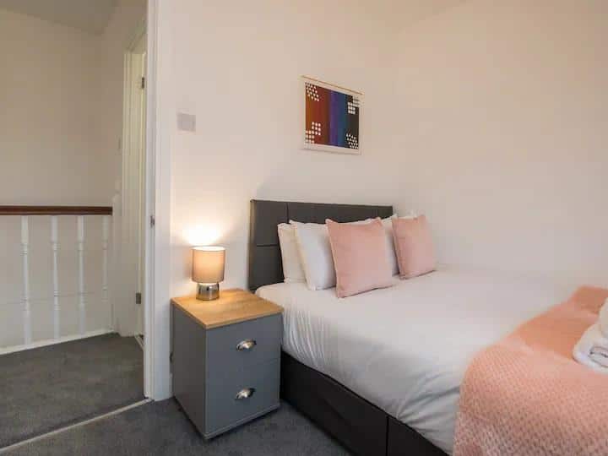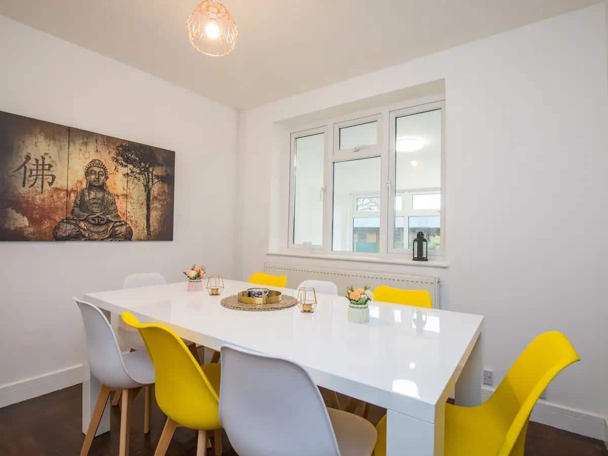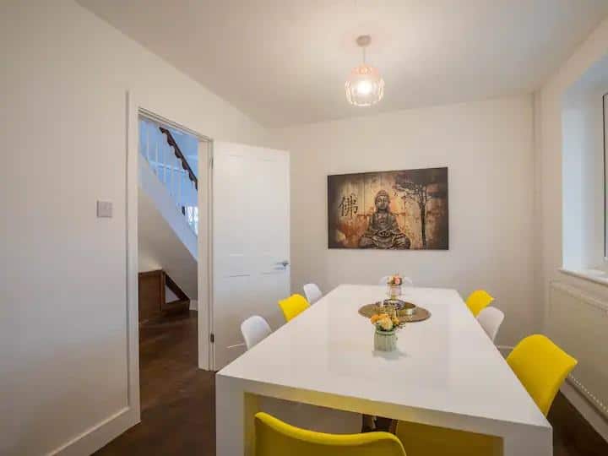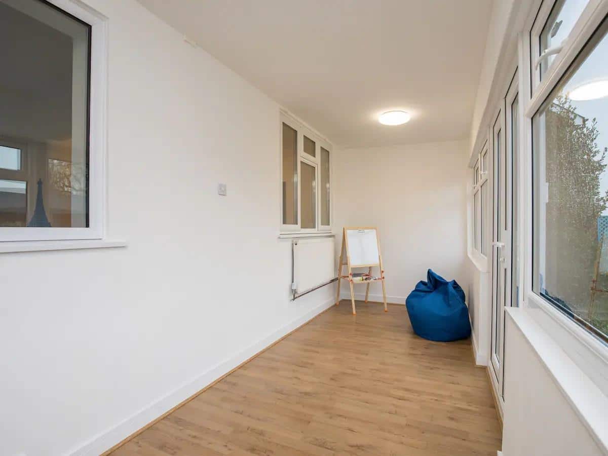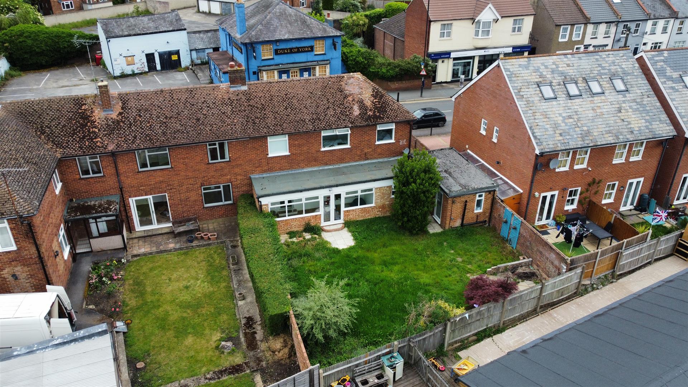St. Leonards Road, Windsor
A unique opportunity to acquire this three double bedroom semi detached home which benefi...
Key Features
Full property description
Located in a very sought after location very central to Windsor's town centre on St Leonards Road.
A unique opportunity to acquire this three double bedroom semi detached home which benefits from no onward chain, a South facing private rear garden and still heaps of room to extend STPP.
There is also parking of plenty with a driveway for a minimum of two cars to the front and the property benefits from contemporary living accommodation, with three reception rooms, a fitted kitchen and separate utility room.
Porch.
Entrance through a wooden front door into entrance hallway. Windows to either side.
Hallway.
Parquet flooring hallway with stairs leading to the first floor. Window over the front and doors leading to the lounge, dining room and kitchen
Lounge.
A double aspect living room with windows overlooking the front and windows and a door leading to the conservatory. Parquet wooden flooring. Feature fireplace. Door leading to the conservatory.
Dining Room
A good size dining room with parquet wooden flooring and a window overlooking the rear of the property.
Conservatory.
A good size conservatory with windows overlooking the southerly aspect rear gardens. Door leading to the gardens.
Kitchen.
A fitted white contemporary kitchen with granite effect worktops. Fitted freestanding range style oven, inset stainless steel sink with a window overlooking the side of the property. Tiled effect flooring and a door leading to the utility room.
Utility room.
A fitted utility room with door leading to the side of the property, window also looking over the side. Fitted eye and base level units, appliance space and plumbing for a dishwash and fridge freezer. Tiled effect flooring.
Landing first floor
Window overlooking the front of the property.
Bedroom 1.
A large double aspect bedroom spanning the entire property front to back.
Bedroom 2.
A double bedroom with a window overlooking the rear of the property.
Bedroom 3.
A double bedroom overlooking the rear of the property.
Family bathroom.
A three piece suite comprising a low level w, c, pedestal wash hand basin and a panel enclosed bath.
Downstairs w,c.
A refitted suite comprising a low level w,c, and wall mounted wash hand basin unit.
Annex.
A large annex providing self contained and independent living accommodation.
Entrance is through the front of the annex into an open plan living area with a kitchenette and a double glazed window overlooking the front of the property.
A separate door internally leads to a shower room which consists of a three piece refitted suite comprising a shower cubicle with shower screen, Low level w,c, and a corner wash hand basin. Window overlooking the rear of the property.
Rear garden.
A generously proportioned rear garden which benefits from a Southerly and private rear aspect. Mainly laid to lawn and being wider than usual.
Front garden.
A gravelled area to the front of the property to provide off road parking for at least two vehicles with the potential for more.
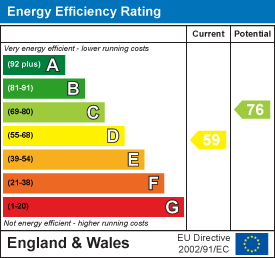
Get in touch
Download this property brochure
DOWNLOAD BROCHURETry our calculators
Mortgage Calculator
Stamp Duty Calculator
Similar Properties
-
Pierson Road, Windsor
£545,000For SaleLooking for heaps of living accommodation without an extortionate price tag? Then this property could be for you! With 1700 Sq ft of living accommodation including the potential of four bedrooms PLUS a loft room and three reception separate living areas makes this home ideal for a large family looki...4 Bedrooms2 Bathrooms4 Receptions -
Dedworth Road, Windsor
£495,000For SaleAn end of terrace town house property situated to the West of Windsor and close to local amenities, schools and catchment areas. The property has 4/5 bedrooms and is laid out over three floors with 2 kitchens and 2 bathrooms with open plan living areas on the ground and first floor. There is a secl...4 Bedrooms2 Bathrooms2 Receptions
