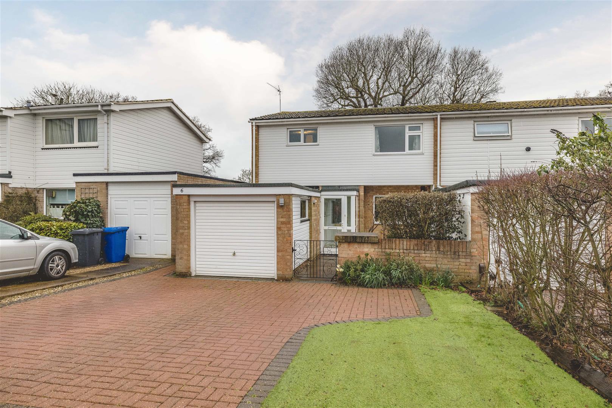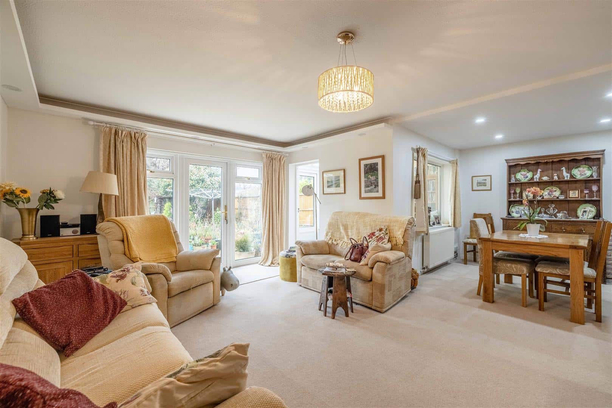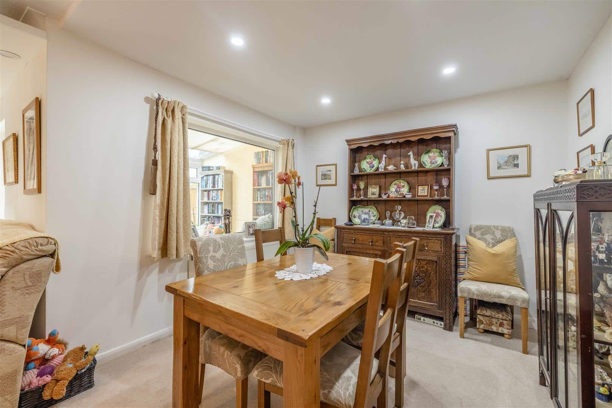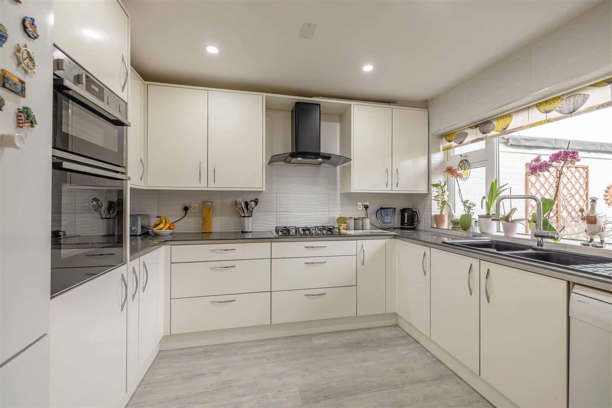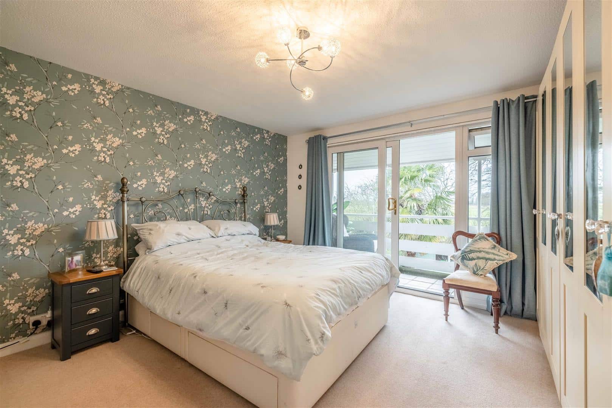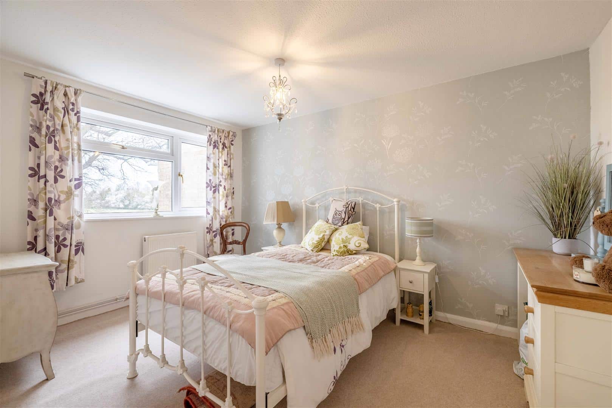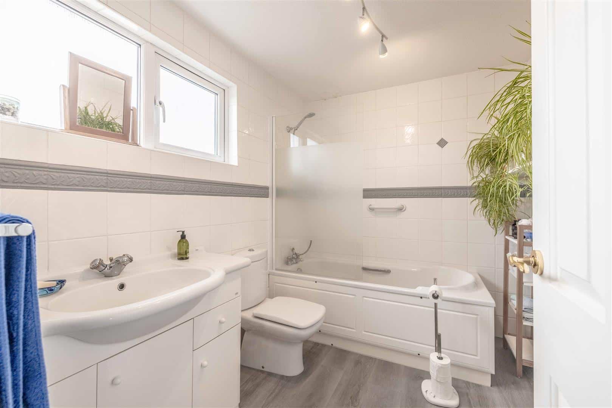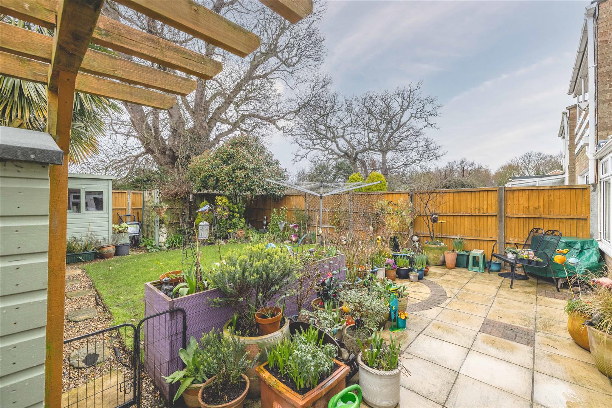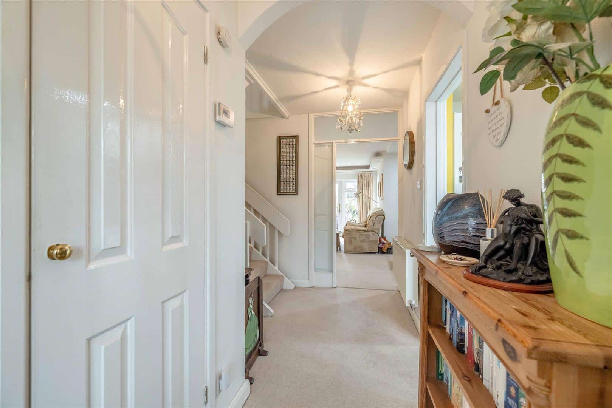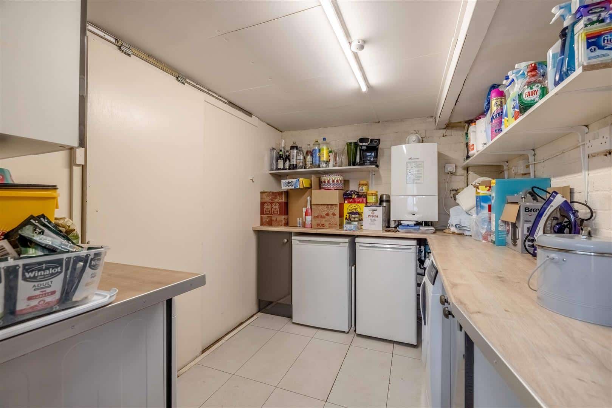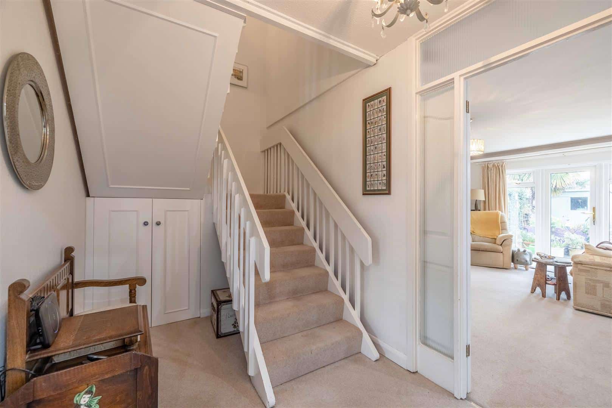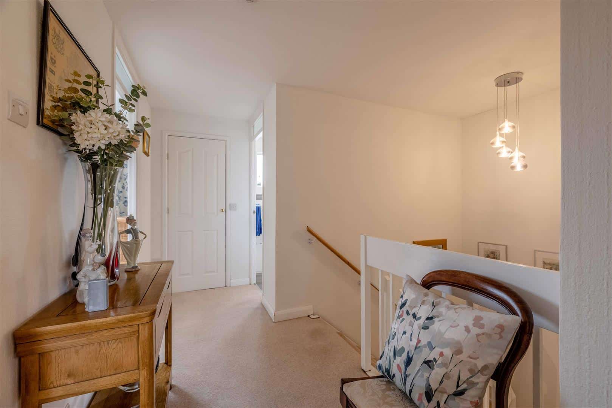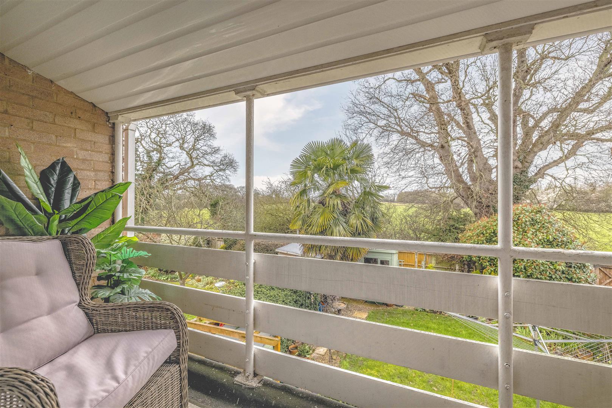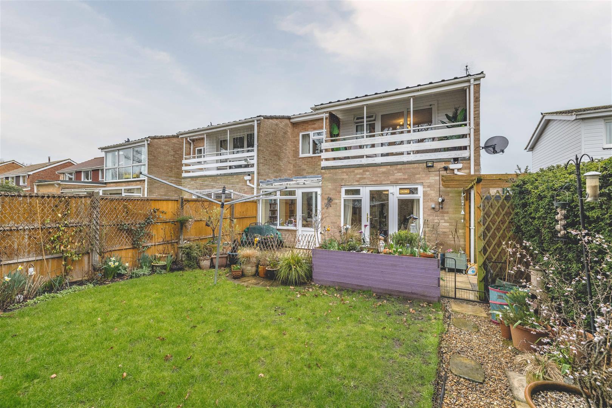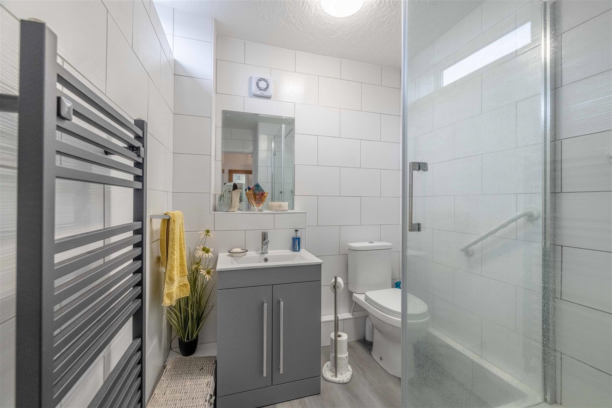Ruddlesway, Windsor
Key Features
Full property description
A beautifully presented three bedroom end of terrace family home situated on a popular residential road with local amenities and schools in the vicinity. The property offers living and dining room, sun room and fitted kitchen, utility area, downstairs shower room and garage for storage purposes. Upstairs provides a master bedroom with a balcony, two further good size bedrooms with built in wardrobes and a family bathroom. The west facing garden offers the warm evening sun and views of fields and paved driveway parking to the front.
Entrance
Through a UPVC front door into porch and additional door into:
Hall, stairs and landing
Radiator and stairs rising to the first floor, under stairs storage, access to all rooms, storage cupboard and loft hatch.
Kitchen
A front aspect UPVC double glazed window, a range of eye and base level units, inset sink and drainer, integrated gas hob, NEFF double oven with extractor, appliance space for fridge freezer and power points.
Shower room
A walk in shower cubicle with low level WC, vanity wash hand basin and fully tiled walls.
Living room / dining room
A semi open planning living room / dining room with rear aspect UPVC double glazed windows and door to rear garden, 3x radiators and power points.
Sun room
With a rear aspect UPVC double glazed window, radiator, door leading to garden and power points.
Bedroom one
A rear aspect floor to ceiling UPVC double glazed window with door leading to balcony, radiator, space for freestanding wardrobes and power points.
Bedroom two
A rear aspect UPVC double glazed window, radiator, built in wardrobes and power points.
Bedroom three
A front aspect UPVC double glazed window, radiator, built in wardrobes and power points.
Bathroom
A fully tiled bathroom with a front aspect UPVC double glazed window, panel enclosed bath with shower attachment, low level W.C and vanity wash hand basin,
Garden
A West facing private garden with fields to the rear, timber fence enclosed, shed and lawn with mature trees and flower bed borders.
Utility area
With appliance space for under counter fridge and freezer, washing machine and tumble dryer, work tops, shelving, combi boiler and tile flooring.
Garage
Used for storage as the garage has half been converted into the utility area with an up and over door.
Front of property
A paved driveway and lawn.
Legal note
**Although these particulars are thought to be materially correct, their accuracy cannot be guaranteed and they do not form part of any contract.**

Get in touch
Download this property brochure
DOWNLOAD BROCHURETry our calculators
Mortgage Calculator
Stamp Duty Calculator
Similar Properties
-
Highfield Road, Windsor
£565,000Sold STCOffered to the market is a rare opportunity to acquire a three bedroom detached family home located in a quite cul-de-saq of Clewer Hill Road. The property boasts off street parking for multiple vehicles with detached single garage, three good sized rooms, spacious living area to which looks out to ...3 Bedrooms1 Bathroom1 Reception -
Seacourt Road, Langley
£550,000Sold STCA semi-detached family home with ample off road parking, detached garage and a beautifully landscaped rear garden situated within a quiet residential road, close to amenities and only one mile from the High Street and train station serving the Elizabeth Line. The property has great potential to exte...3 Bedrooms1 Bathroom2 Receptions -
Poolmans Road, Windsor
£499,950Sold STCA delightful 3 bed, semi detached property located in Poolmans Rd, being close to local shops, amenities and catchment areas. The property comprises a large open plan living/dining area leading to a conservatory, a well appointed kitchen, 3 good sized bedrooms and family bathroom, a detached singl...3 Bedrooms1 Bathroom2 Receptions
