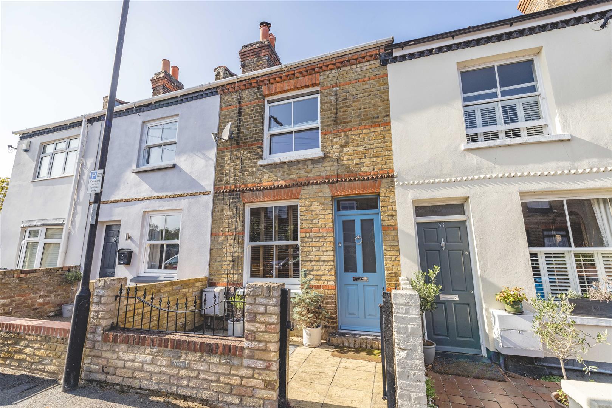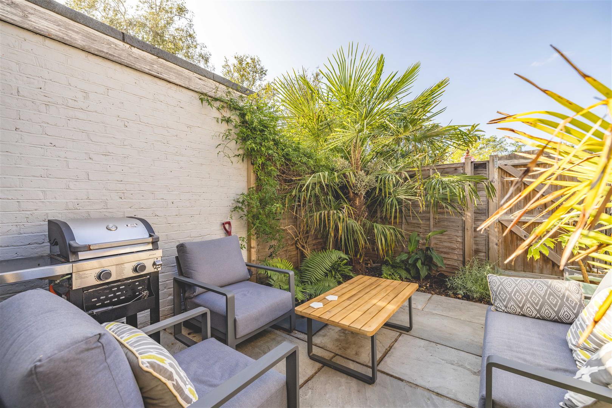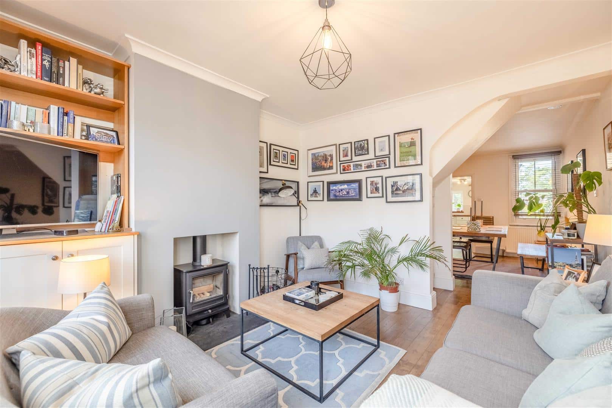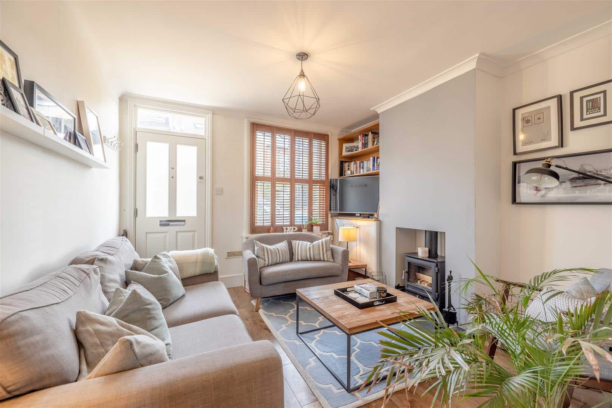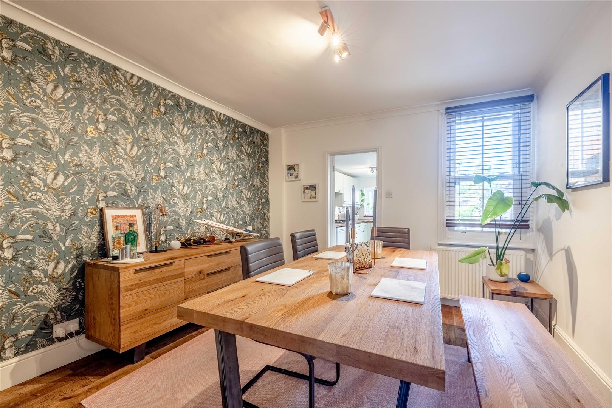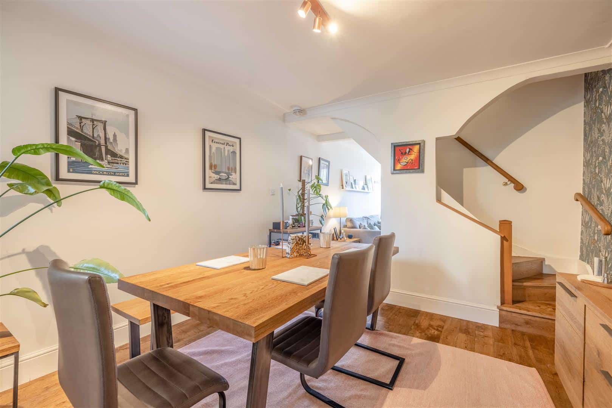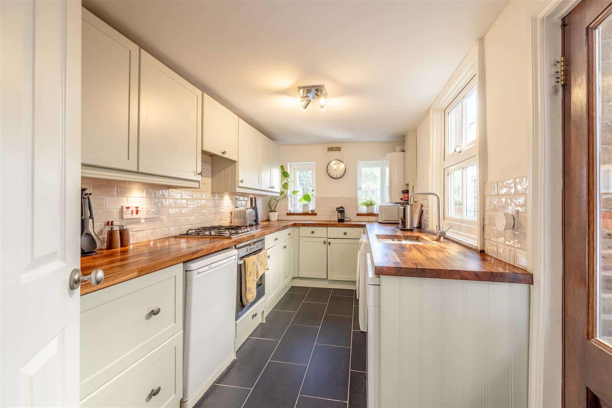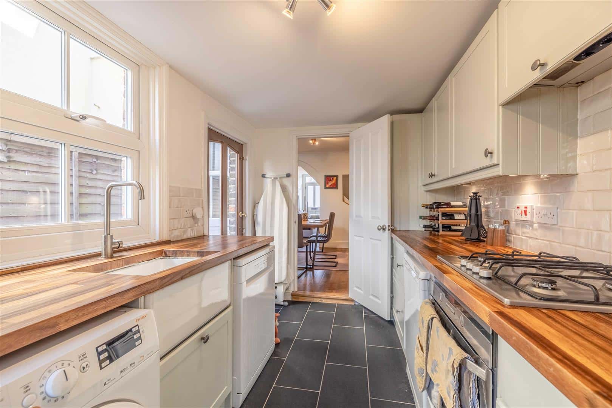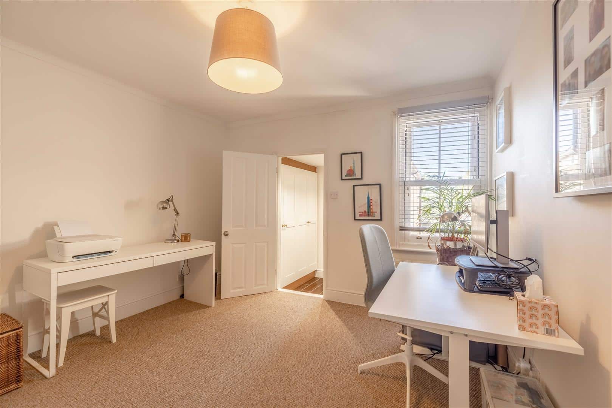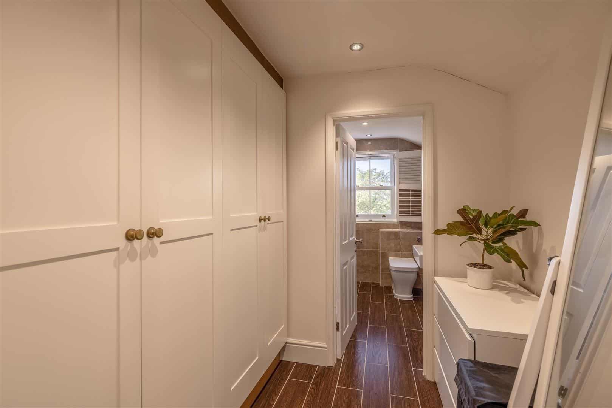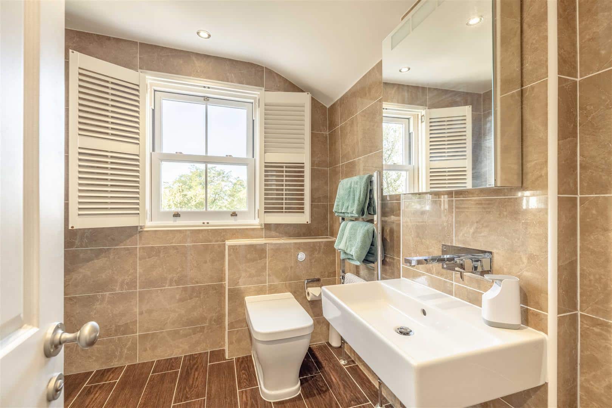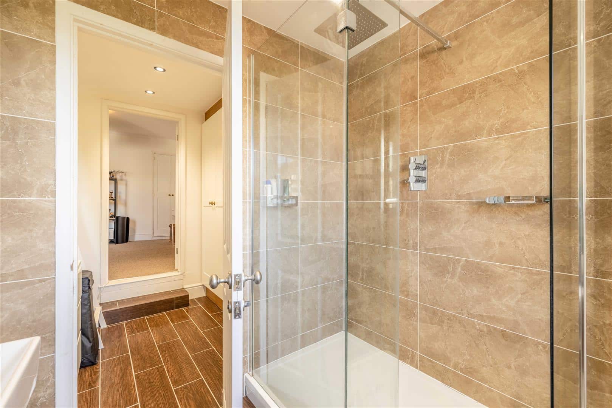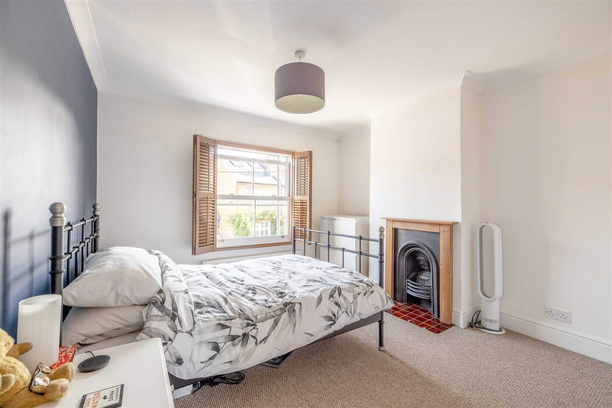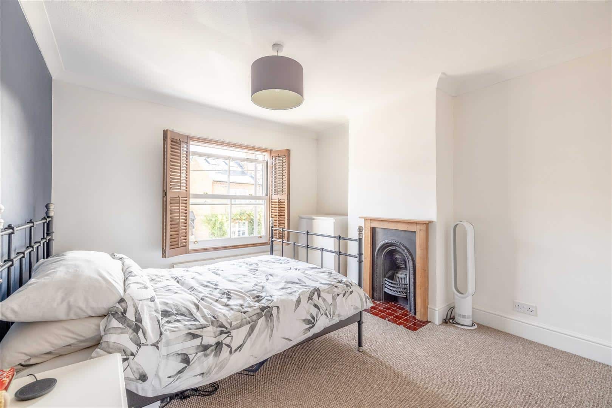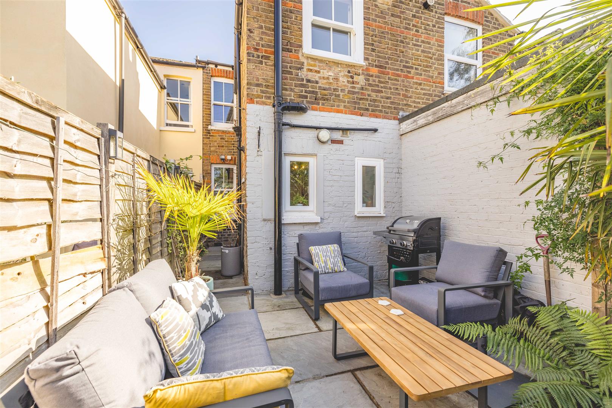Bourne Avenue, Windsor
A beautifully presented two bedroom terraced home situated a short distance from Windsor town centre and local amenities. The accommodation comprises an open living/dining are...
Key Features
- Lounge
- Dining Room
- Courtyard Style Garden
- Two Bedrooms
- Family Bathroom
- Within Walking Distance of Town
Full property description
**PRIME BY HORLER**
A beautifully presented two bedroom terraced home situated a short distance from Windsor town centre and local amenities. The accommodation comprises an open living/dining area with oak wood flooring and period fireplace with log burner, a fully fitted kitchen with appliances, two double bedrooms, walk in wardrobe area with plenty storage and a a modern bathroom with double cubicle and power shower. The secluded rear garden offers a haven for private entertaining and barbecues.
For viewings please call today on 01753 621234.
Entrance
Through partially glazed front door.
Living Room 3.45m x 3.35m (11'4 x 11')
Front aspect UPVC sash window with framed slat Venetian blind, wood flooring, feature fireplace with log burner, fitted storage and shelf unit, tv and power points with open archway leading to -
Dining Room 3.40m x 0.30m (11'2 x 11)
Rear aspect UPVC double glazed sash window, wood flooring, staircase leading to first floor and bedrooms 1 and 2, power points.
Kitchen 4.27m x 2.13m (14' x 7'3)
Double aspect UPVC windows overlooking side and rear, range of eye and base level cottage style units with complementary wood surface, under cabinet lighting, four ring gas hob with extractor hood and electric oven below, Butler style ceramic sink with mixer taps, appliance space for fridge and washing machine/dryer, wall mounted “Worcester Greenstar 25i” combi boiler, tiled flooring and partially tiled walls, partially glazed door leading to back garden.
Bedroom One 3.51m x 3.38m (11'6 x 11'1")
Front aspect double glazed sash window with solid wood shutters, period feature fire place, fitted carpet and power points.
Bedroom 2 3.38m x 3.38m (11'1" x 11'1")
Rear aspect double glazed sash window with blind, radiator, fitted carpet, step down to walk in wardrobe/dressing area, power points access to bathroom.
Bathroom
Rear aspect double glazed sash window, wooden shutters, ow level w.c, floating wash hand basin, double walk-in shower cubicle with power shower, fully tiled walls and floor.
Rear Garden
Paved courtyard garden, fully enclosed with timber and brick wall and rear access gate.
Front
Paved front garden with brick wall surround and gate.
General Information
Legal Note
**Although these particulars are through to be materially correct, their accuracy cannot be guaranteed and they do not form part of any contract.**

Download this property brochure
DOWNLOAD BROCHURETry our calculators
Mortgage Calculator
Stamp Duty Calculator
Similar Properties
-
Victoria Road, Eton Wick
£450,000For SaleThis charming two bedroom character cottage is being sold with No Onward Chain and benefits from three reception rooms, two bedrooms, two bathrooms, private rear garden and a newly installed home office. The home is very well presented throughout with a great mixture of original features, but with a...2 Bedrooms2 Bathrooms3 Receptions -
St. Georges Close, Windsor
£499,950For SaleHorler's are delighted to offer to the market an immaculately presented two bedroom semi detached home located in the ever popular St Georges Close. The property benefits from a large South East facing garden, an exceptionally well built office/studio to the rear with power and lighting. A living ro...2 Bedrooms1 Bathroom -
Prince Consort Cottages, Windsor
£425,000Sold STC**NO ONWARD CHAIN**Prime by Horler are delighted to offer to the market is a modern and well presented, two bedroom, end of terraced cottage located in the heart of Windsor Town Centre. The property boasts a private wrap around garden, airy gally style kitchen and open plan living/dining room. Princ...2 Bedrooms1 Bathroom1 Reception
