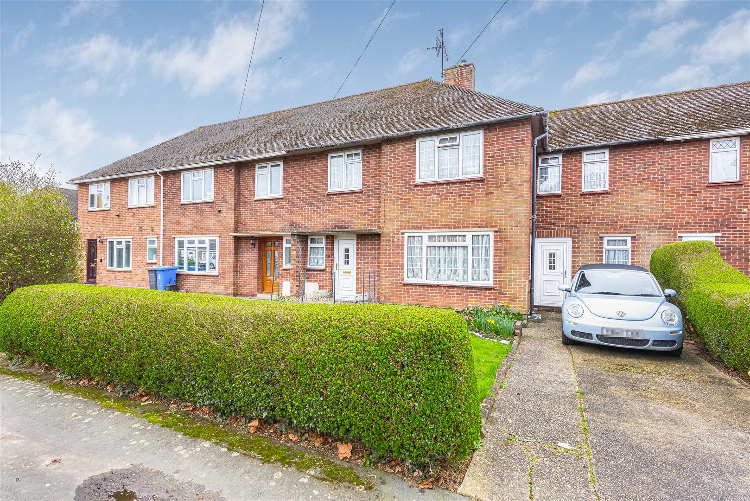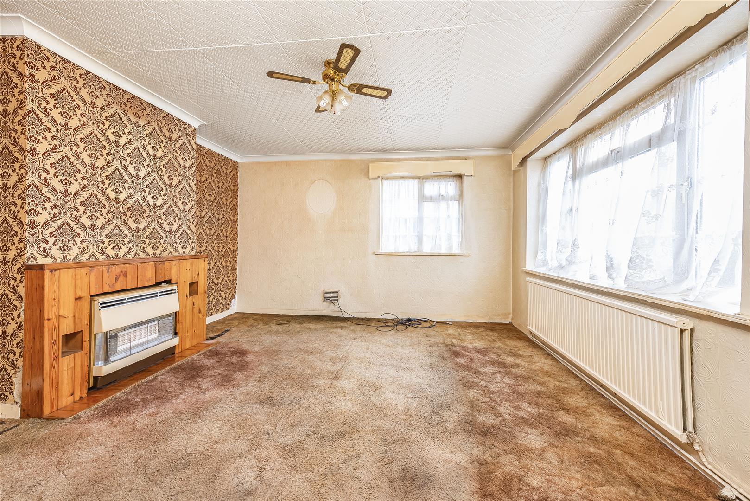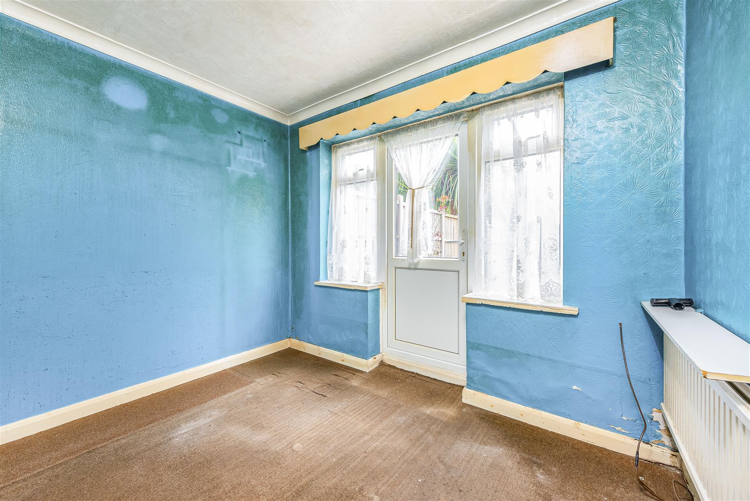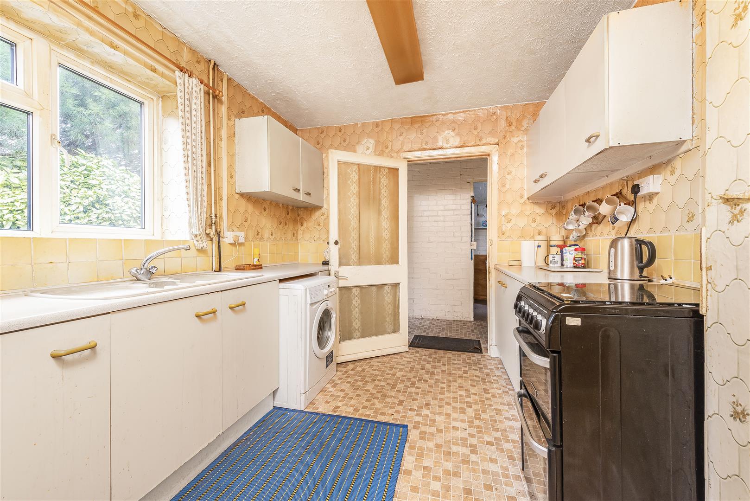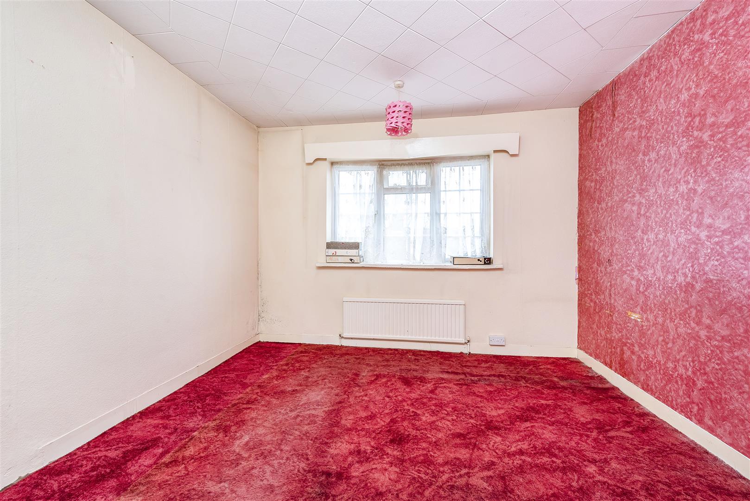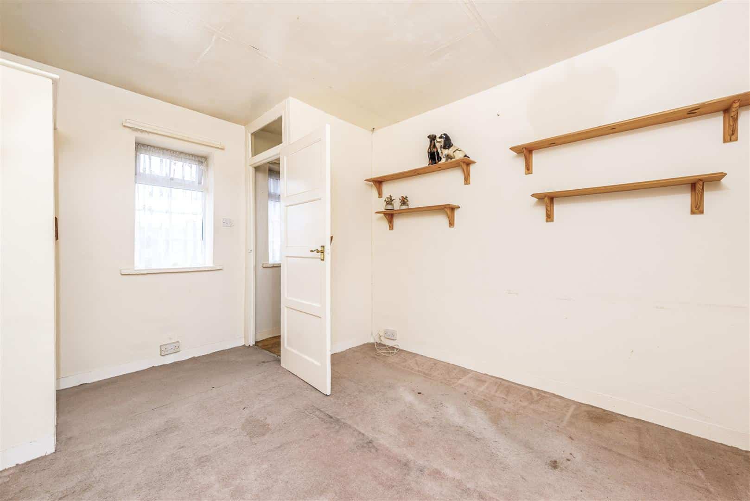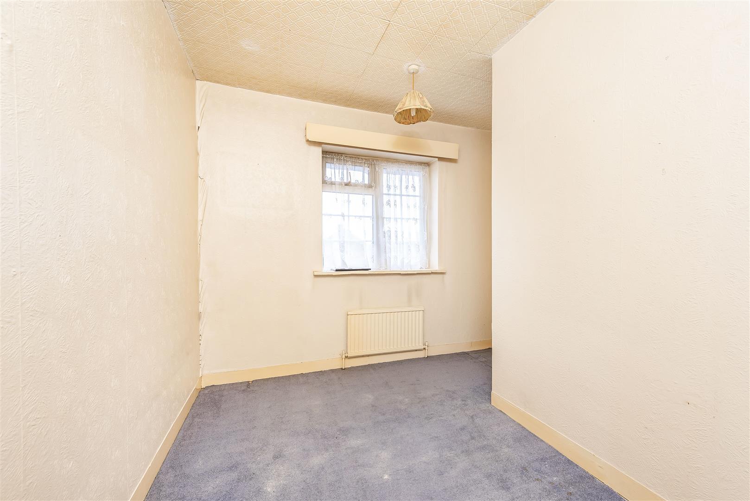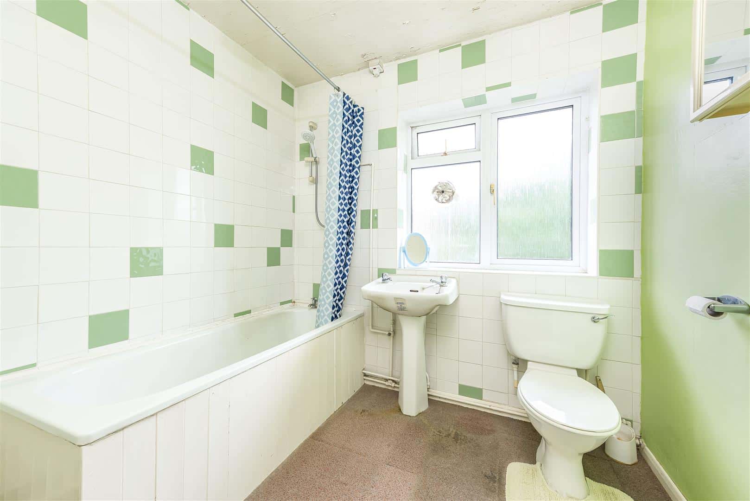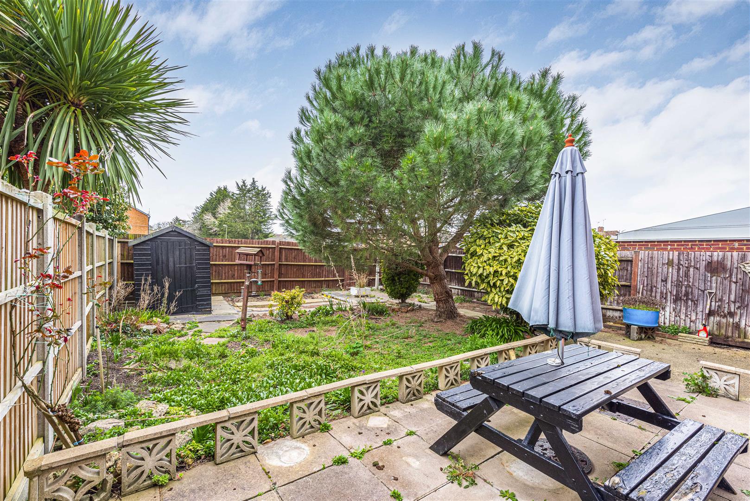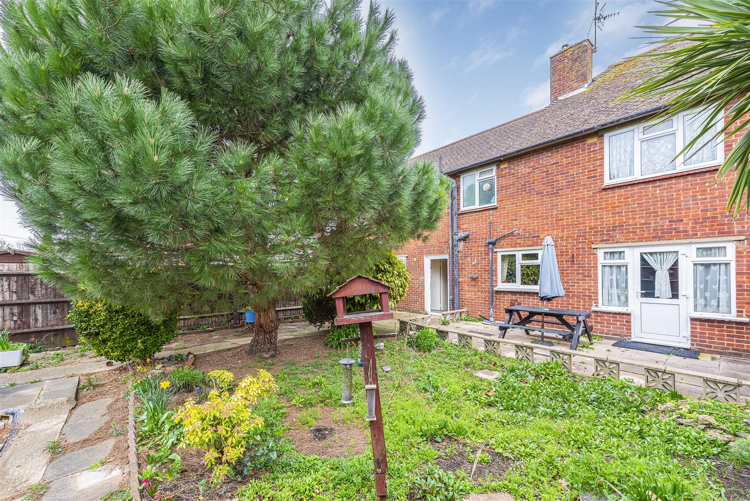Dedworth Drive, Windsor
Key Features
Full property description
A deceptively large 4 bedroom family home which requires modernising throughout but benefits from a South facing rear garden, off road parking and the potential to extend subject to planning permission.
Accommodation currently comprises a lounge, separate dining room, fitted kitchen and a outside utility area with a dwns w, c. Upstairs the property benefits four-yes FOUR bedrooms and a family bathroom.
The property is offered with no onward chain and vacant possession.
Call one of our award winning agents today to secure your viewing.
Entrance/Hallway
Through partially glazed UPVC door with adjacent window to hallway. Doorways to living and dining rooms, storage cupboard and staircase to first floor.
Living Room
With dual aspect front and side UPVC double glazed window, double radiator, power points and gas fire.
Dining Room
With rear aspect UPVC windows and partially glazed door leading to the back garden, radiator and power points.
Kitchen
With rear aspect UOPVC double glazed window, a range of eye and base level units with work surface, space for freestanding cooker- fridge/freezer,-washing machine, tiled flooring and power points.
Store Room
Adjacent to the property and with a through hallway from the front of the property to the rear, a convenient storage area.
Downstairs Washroom
With rear aspect UPVC double glazed window and low level wc.
Bedroom 1
Front aspect double UPVC double glazed window, radiator and power points.
Bedroom 2
Rear aspect UPVC double glazed window, radiator and power points.
Bedroom 3
Single bedroom with rear aspect UPVC double glazed window, radiator and power points.
Bedroom 4
Front aspect bedroom with UPVC double glazed windows and power points.
Family Bathroom
With front aspect frosted UPVC double glazed window, fitted bath, low level wc and pedestal wash hand basin.
Back garden
With a paved patio/path adjacent to the property and a flower bed.
General Information
Council Tax Band 'D'
Legal Note
**Although these particulars are thought to be materially correct their accuracy cannot be guaranteed and the do not form part of any contracy**.

Get in touch
Download this property brochure
DOWNLOAD BROCHURETry our calculators
Mortgage Calculator
Stamp Duty Calculator
Similar Properties
-
Pierson Road, Windsor
£545,000For SaleLooking for heaps of living accommodation without an extortionate price tag? Then this property could be for you! With 1700 Sq ft of living accommodation including the potential of four bedrooms PLUS a loft room and three reception separate living areas makes this home ideal for a large family looki...4 Bedrooms2 Bathrooms4 Receptions -
Dedworth Road, Windsor
£495,000For SaleAn end of terrace town house property situated to the West of Windsor and close to local amenities, schools and catchment areas. The property has 4/5 bedrooms and is laid out over three floors with 2 kitchens and 2 bathrooms with open plan living areas on the ground and first floor. There is a secl...4 Bedrooms2 Bathrooms2 Receptions
