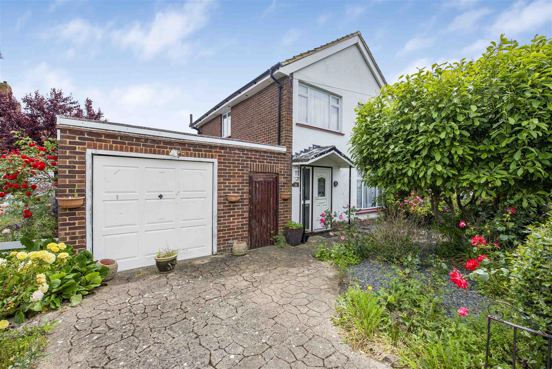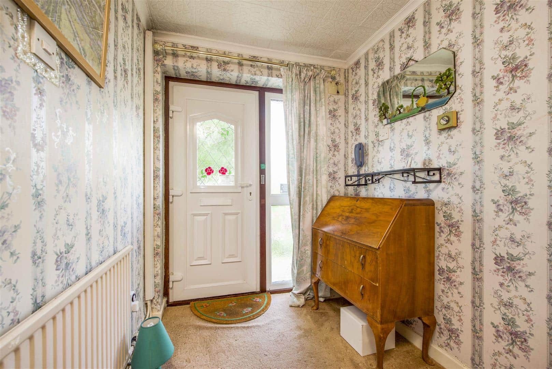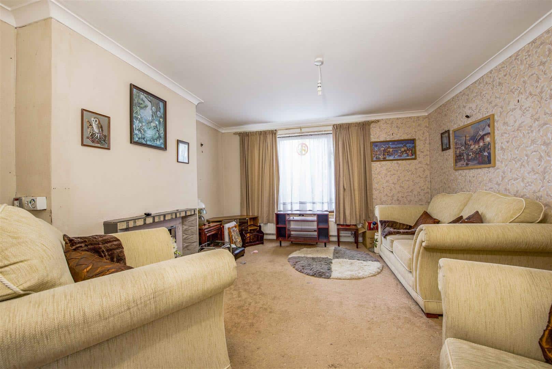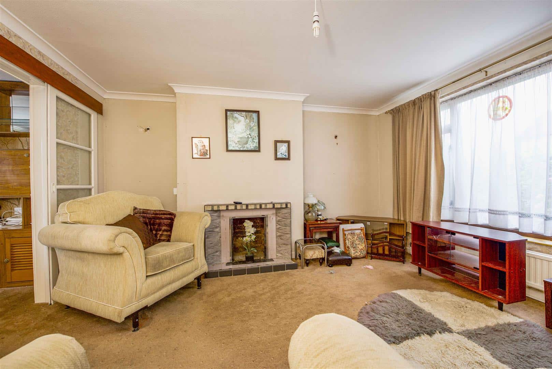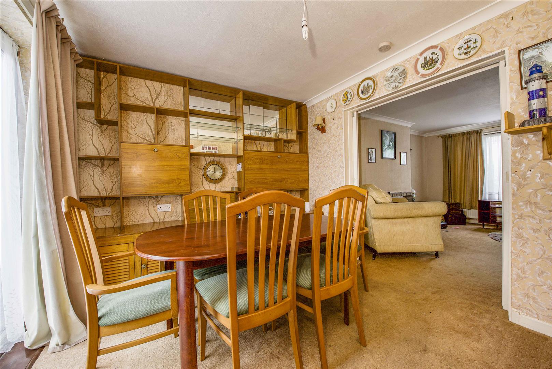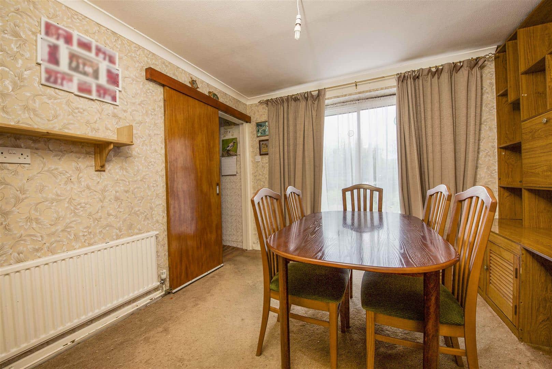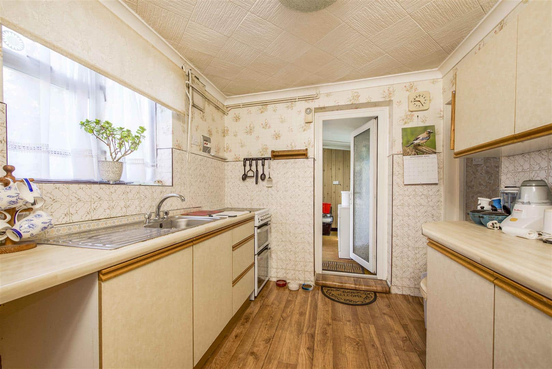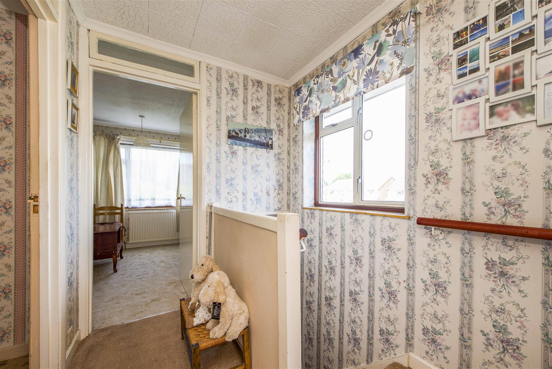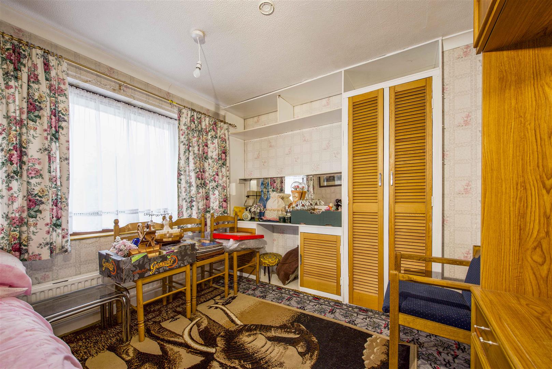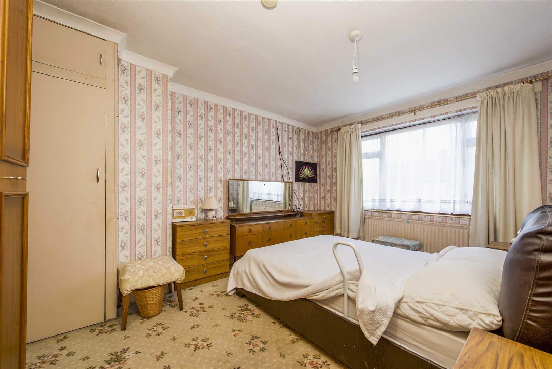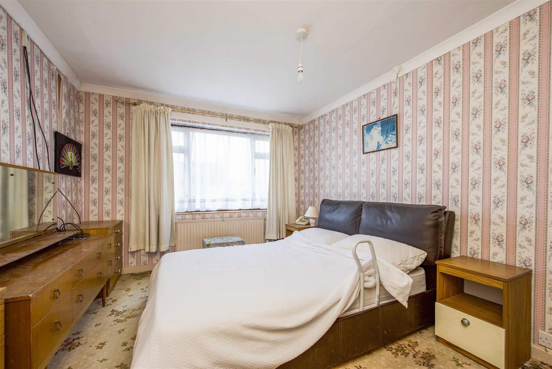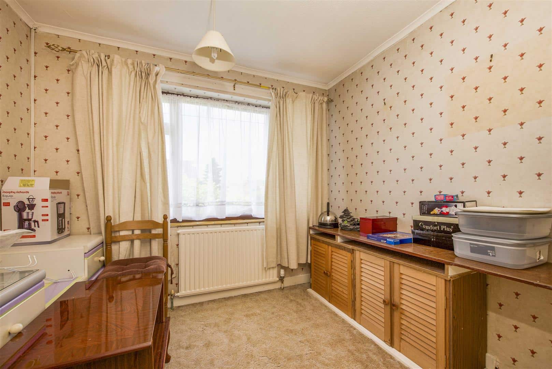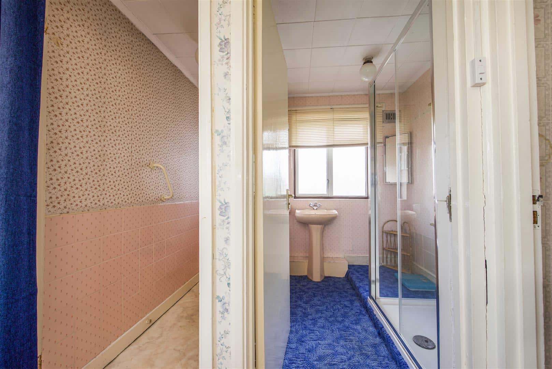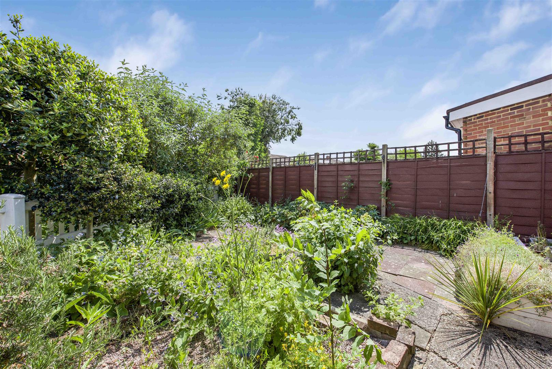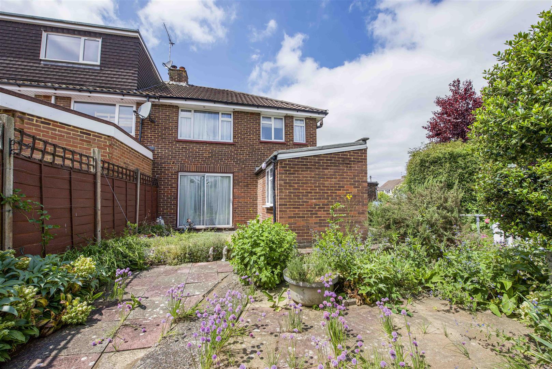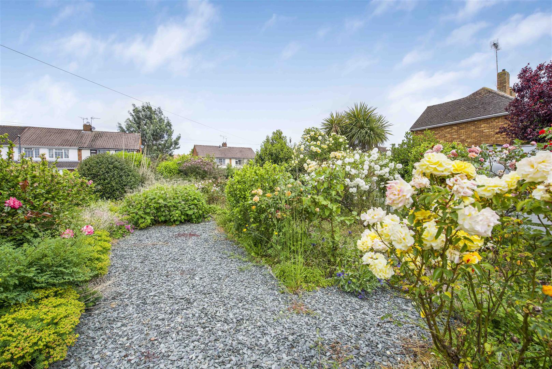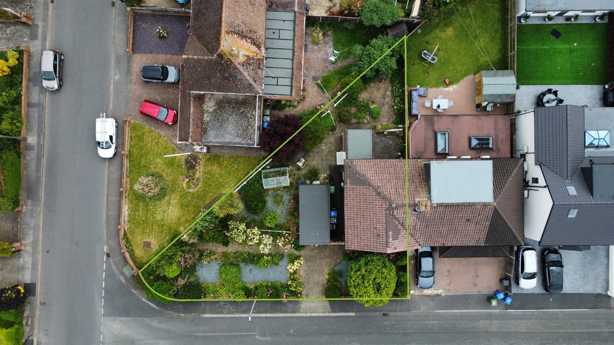Cawcott Drive, Windsor
Key Features
Full property description
A substantial 3 bedroom corner plot located on the Laing Estate in Windsor and conveniently situated for many local amenities, schools and transport links. In addition to the three bedrooms, shower room and wc upstairs, are a large living room, dining room, fitted kitchen, downstairs washroom and store room. There is a single garage adjacent to the property as well as off street parking. The rear garden has the benefit of a greenhouse, shed and paved patio area.
For viewings please call 01753 621234.
Entrance and Hallway
Through partially glazed front door with side panel into hallway with double radiator, power points and doors leading to the living room, dining room and kitchen; under stair storage.
Living Room
With front aspect UPVC double glazed window, integral fireplace with tiled surround, sliding French doors to dining room, tv and power points.
Dining Room
With UPVC double glazed French doors leading to the rear garden, sliding French doors to the lounge, entry to the kitchen and power points.
Kitchen
With side aspect UPVC double glazed window, a range of eye and base level units with complementary work surface, space for freestanding kitchen appliances, laminate wood flooring, partially tiled walls, power points and door leading to extension and downstairs washroom.
Extension/Store Room
With side aspect UPVC double glazed window, doorway to side of property and space for freestanding storage units and kitchen appliances.
Downstairs Washroom
Low level wc and wash hand basin
Bedroom 1
With front aspect UPVC double glazed window, fitted wardrobe, double radiator and power points.
Bedroom 2
Rear aspect UPVC double glazed window, fitted wardrobe, radiator and power points.
Bedroom 3
Front aspect UPVC double glazed window, radiator and power points.
Shower Room
Rear facing UPVC, frosted double glazed window, shower unit and pedestal wash basin.
Separate WC
Rear facing, frosted UPVC double glazed window and low level WC.
Garage
A single garage adjacent to the property with an up and over garage door and a side door next to the property and with a rear aspect window.
Back Garden
The rear garden is mostly laid to paving with a greenhouse and garden shed.
Front of Property
Laid mostly to shingle and with a concrete drive to the garage with off street parking, mature shrubs and trees and a side access gate to the rear of the property.
General Information
Council Tax Band E
Legal Note
***Although these particulars are thought to be materially correct, their accuracy cannot be guaranteed and they do not form part of any contract***
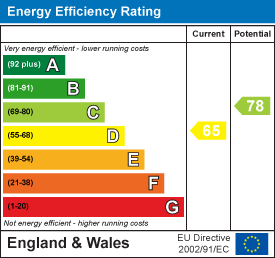
Get in touch
Download this property brochure
DOWNLOAD BROCHURETry our calculators
Mortgage Calculator
Stamp Duty Calculator
Similar Properties
-
Forest Road, Windsor
£469,950For SaleA well presented 3 bedroom extended end of terrace property located in West Windsor. This property offers a large living room, modern kitchen with dining area and bifold doors overlooking the rear of the property and sizeable garden, downstairs washroom, 3 bedrooms, family bathroom and offroad par...3 Bedrooms2 Bathrooms -
Cobb Close, Datchet
£425,000Sold STCOffered to the market is this immaculately presented three bedroom semi-detached family home with a superb South-West facing rear garden boasting potential to extend S.T.P.P and is located within a residential cul-de-sac only 0.8 miles to Datchet Village centre and train station. The property compri...3 Bedrooms1 Bathroom1 Reception -
The Myrke, Datchet
£425,000For SaleOffered to the market with No Onward Chain is this three bedroom mid-terrace family home, located within a quiet and leafy cul-de-sac perfectly situated on the outskirts of Datchet Village and ideally close to all the amenities that Slough has to offer. The property comprising of a lounge through di...3 Bedrooms1 Bathroom1 Reception
