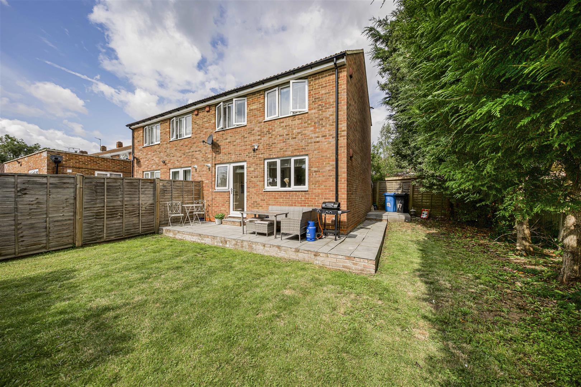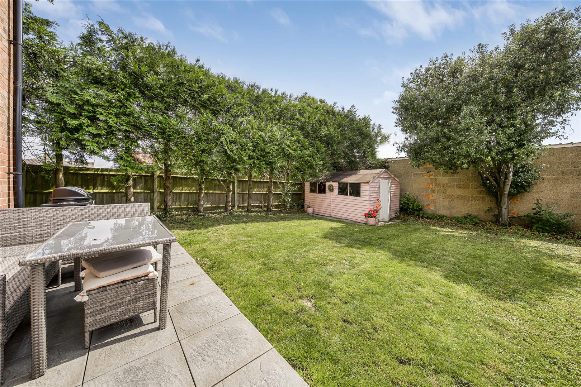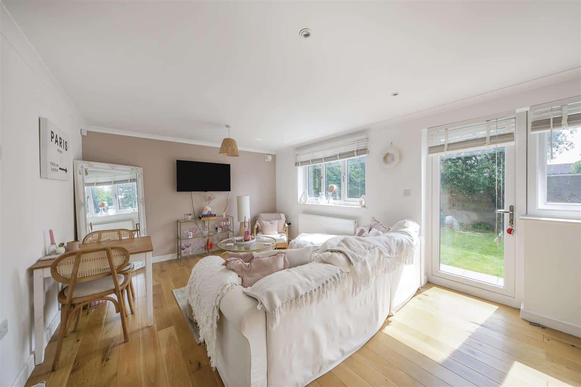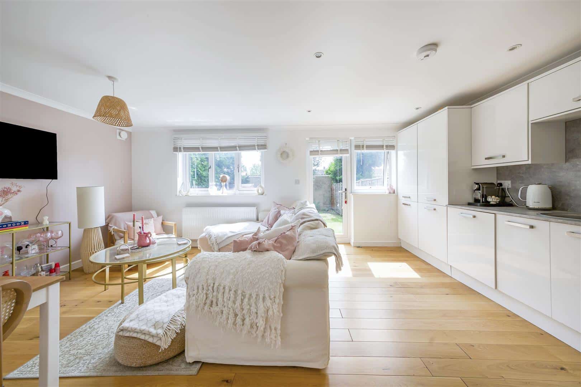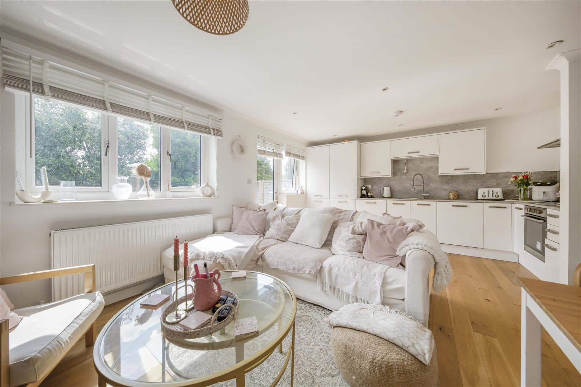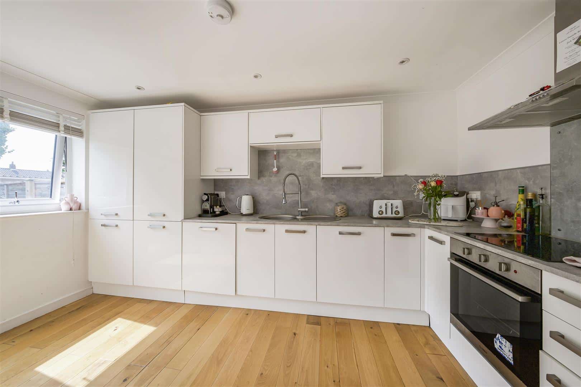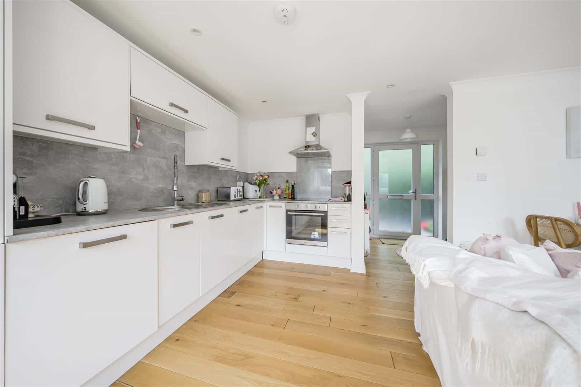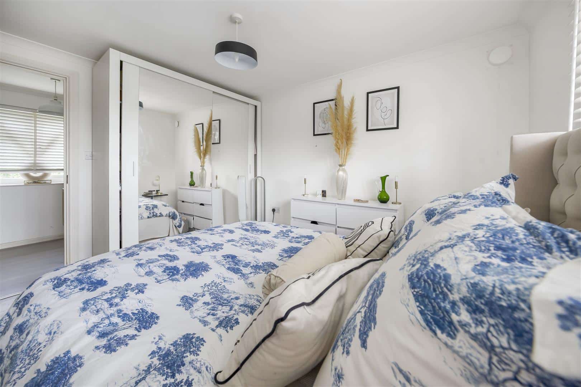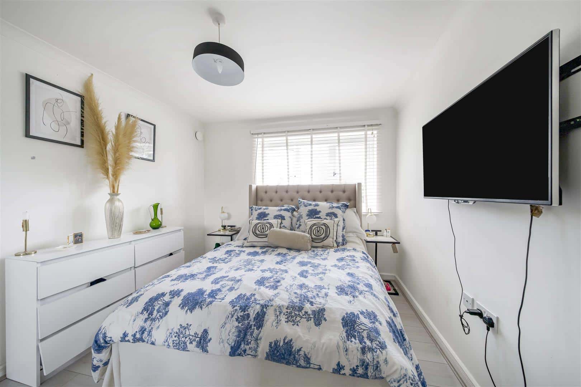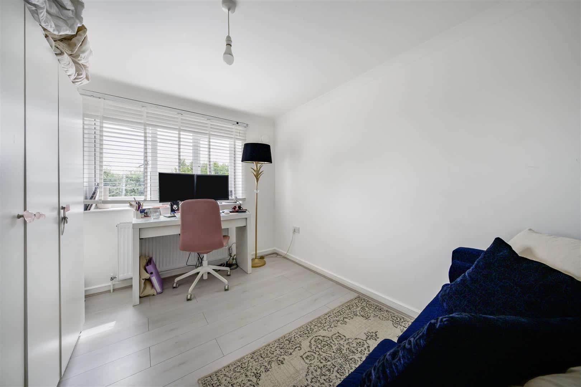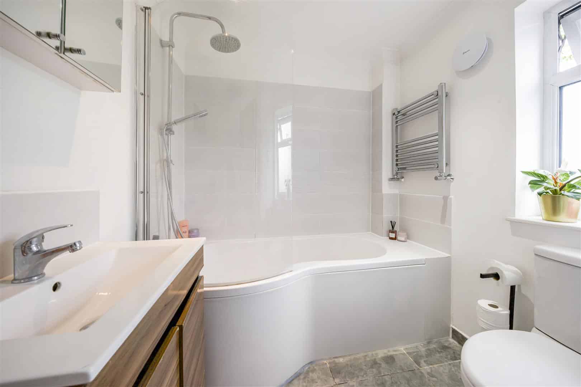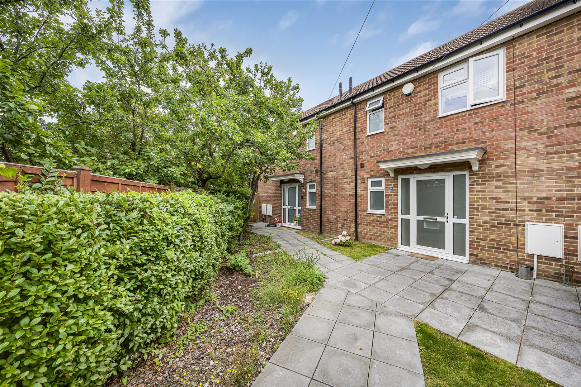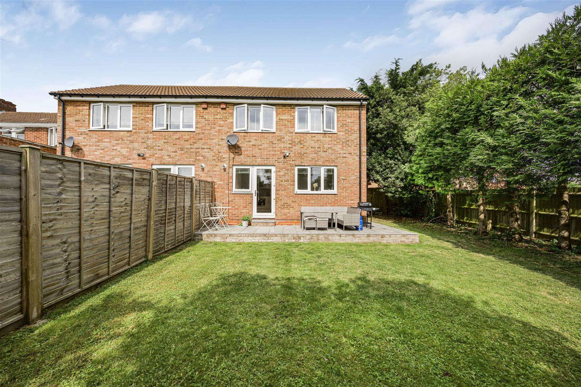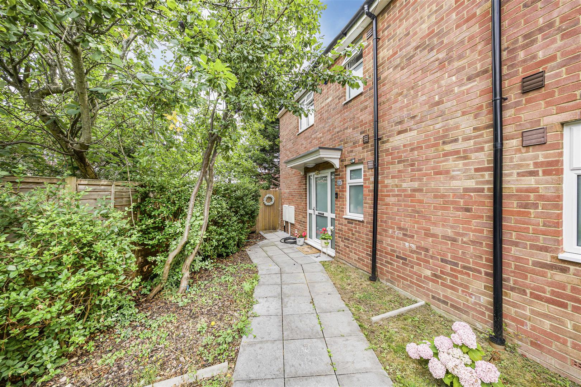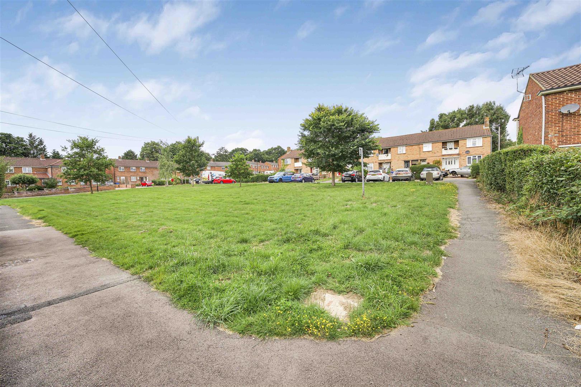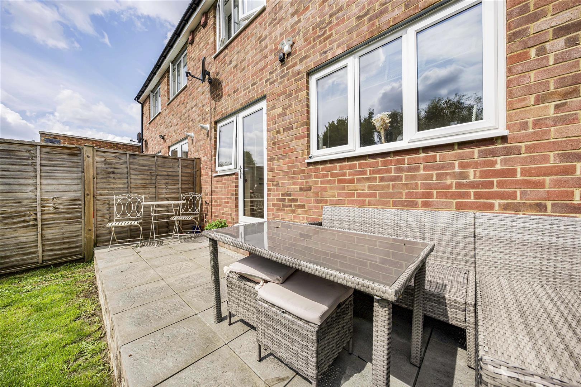Rydings, Windsor
Key Features
Full property description
A well presented two double bedroom semi detached property, being finished to a high standard throughout offering open plan living and downstairs cloakroom, upstairs has two double bedrooms and family bathroom and private rear gardens. This property is a great first time buyer or investment property.
Entrance
Through a UPVC and partly glazed front door into entrance hallway
Entrance Hallway
With wooden flooring leading into open plan living room, under stairs storage cupboard and stairs rising to the first floor.
Downstairs WC
With a frosted window facing the front of the property, radiator, wall mounted hand wash basin with mirror above and low level WC.
Open Plan: Kitchen/Living room
A fully integrated white high gloss kitchen with eye and base level units, inset sink and drainer with mixer taps, range of integrated appliances including electric hob, oven and extractor above, dishwasher, fridge freezer and washer dryer.
Laminated wood flooring with spot lighting, ample power points, double glazed window and UPVC door leading out to the private garden.
Master Bedroom
A rear aspect double bedroom with a double glazed window, radiator, and ample power points.
Second Bedroom
A rear aspect bedroom with a double glazed window, radiator, and ample power points.
Family Bathroom
A partly tiled bathroom with rear aspect frost double glazed window, a three piece white suite with panel enclosed bath, heated towel rail, wall mounted low level WC and vanity sink with mirror above.
Garden
A timber fence enclosed private garden with a paved patio area directly behind the property and mainly laid to lawn.
Legal Note
**Although these particulars are thought to be materially correct, their accuracy cannot be guaranteed and they do not form part of any contract.**

Download this property brochure
DOWNLOAD BROCHURETry our calculators
Mortgage Calculator
Stamp Duty Calculator
Similar Properties
-
Ives Road, Langley
£400,000Sold STCOffered to the market with No Onward Chain is this very well presented two double bedroom terraced house with potential to extend S.T.P.P with off road parking and a private rear garden, located moments from Langley village centre and close to great schools for all ages. The property comprises of a ...2 Bedrooms1 Bathroom1 Reception -
Drift Road, Winkfield, Windsor
£425,000Sold STCSimply put "WOW" "Woodpeckers" is a beautifully appointed and rarely available two bedroom freehold cottage with beautiful character features throughout. The property has a feature fireplace with a log burner in the open plan living and dining room, fully integrated kitchen and travertine tile floor...2 Bedrooms2 Bathrooms2 Receptions -
Ravenfield, Englefield Green
£385,000Sold STCLocated in the heart of a very well regarded development just off Englefield Green High Street this attractive two bedroom semi detached family home bought to the market with no onwards chain and vacant possession. The property benefits from a larger than average rear garden which allows for their t...2 Bedrooms1 Bathroom1 Reception
