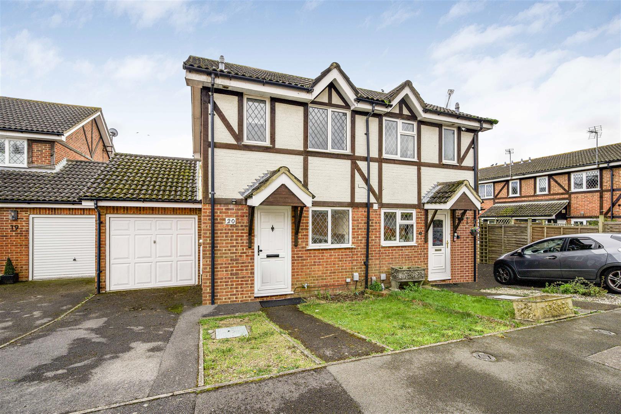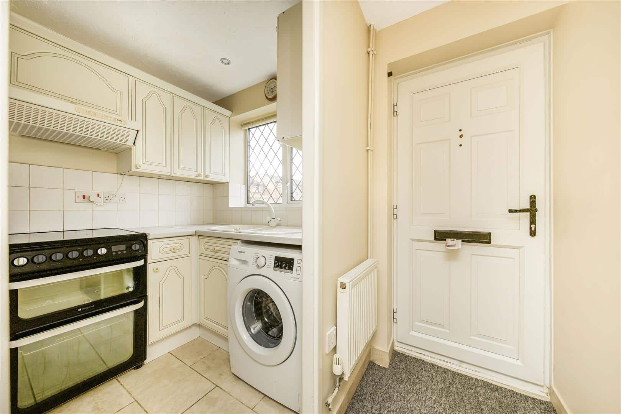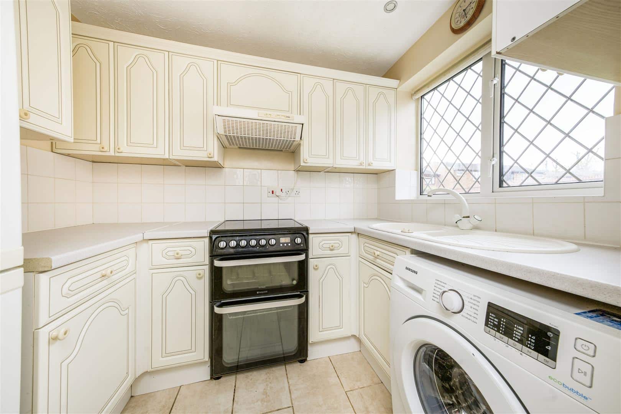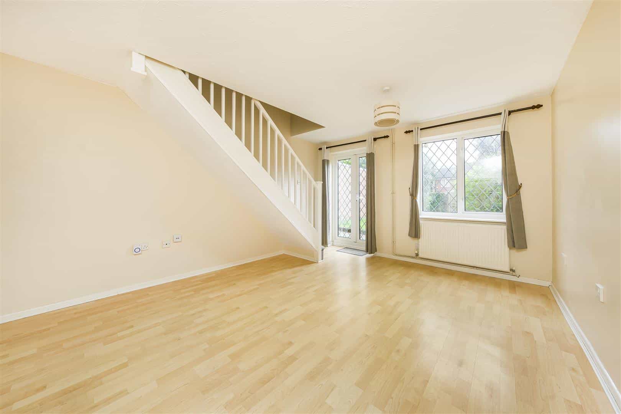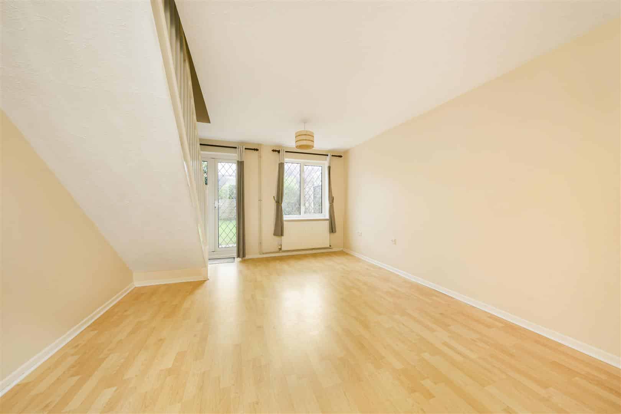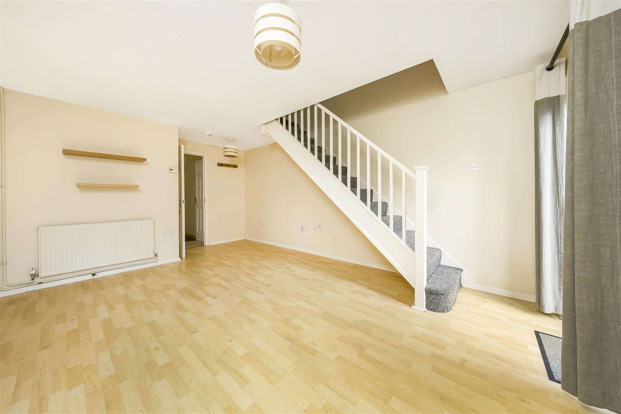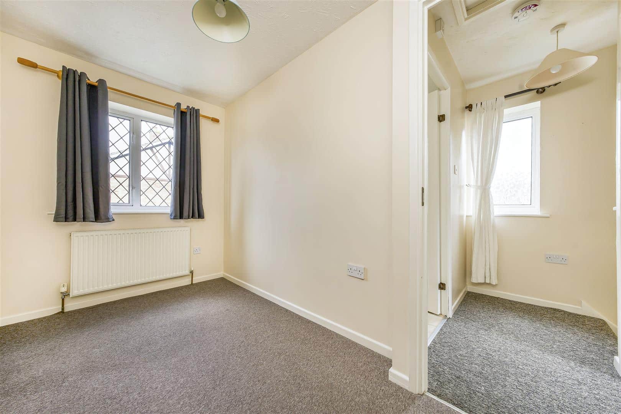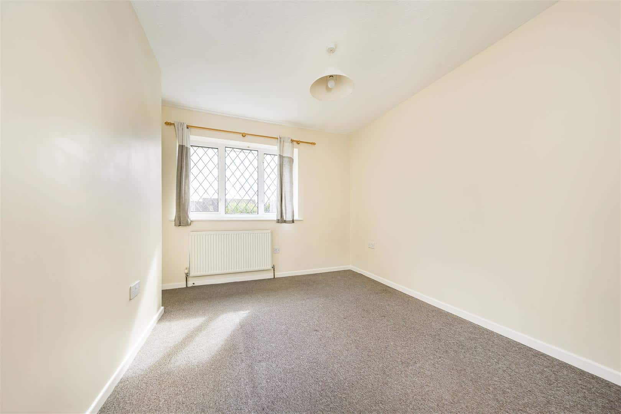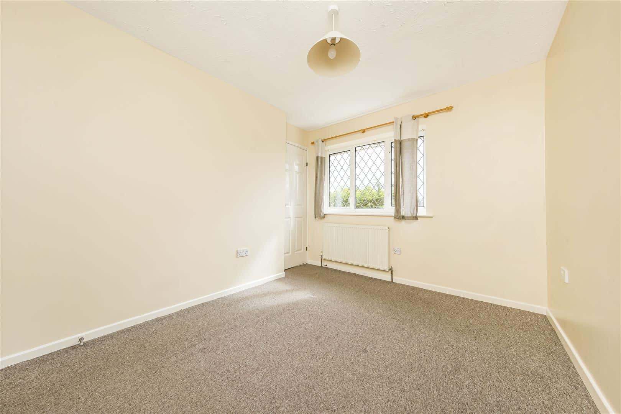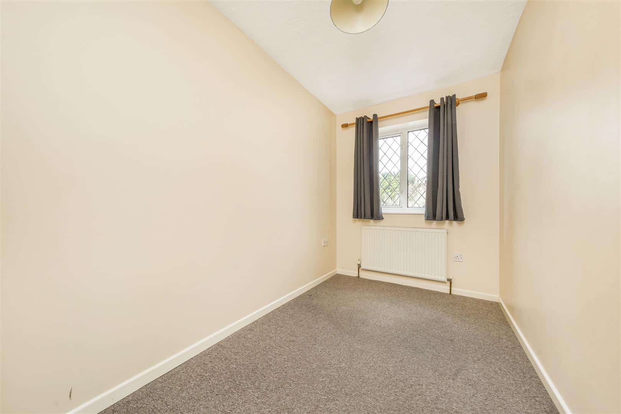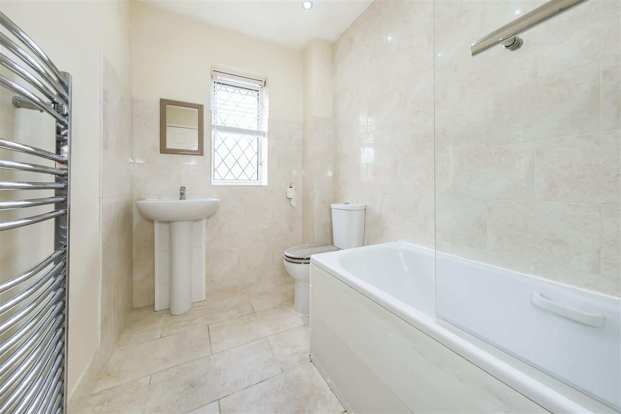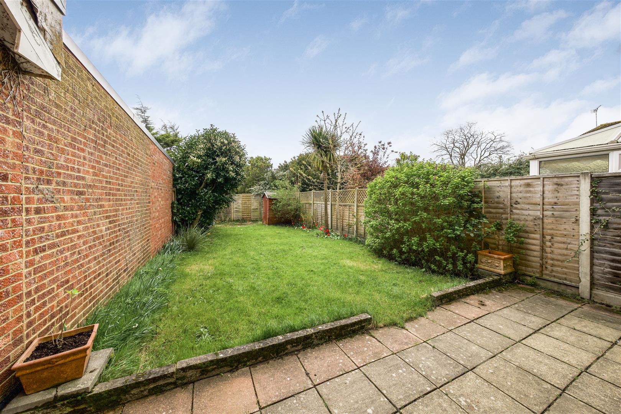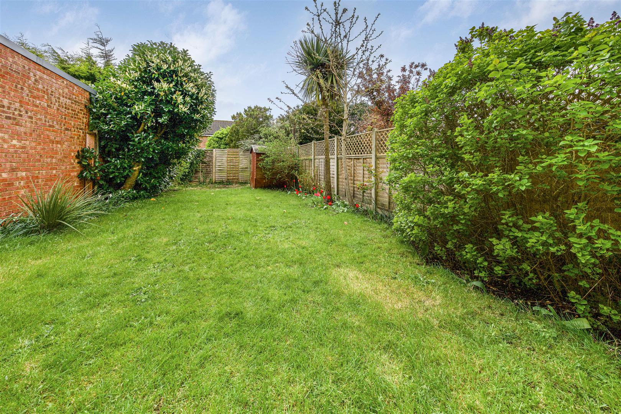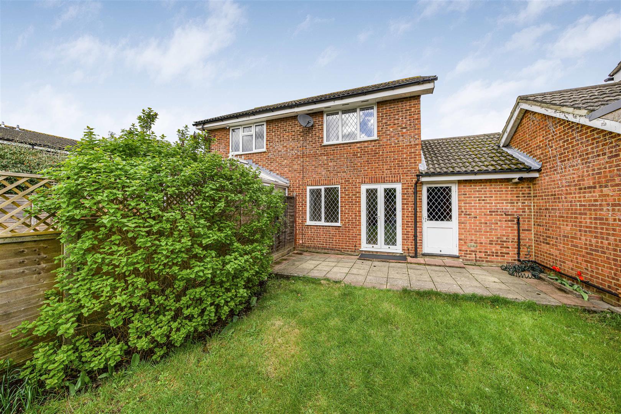Ravenfield, Englefield Green
Key Features
Full property description
Located in the heart of a very well regarded development just off Englefield Green High Street this attractive two bedroom semi detached family home bought to the market with no onwards chain and vacant possession.
The property benefits from a larger than average rear garden which allows for their to be plenty of scope to extend subject to planning permission being granted and the property also benefits from garage adjoining the property with storage above and off road parking to the front.
Having two bedrooms, a family bathroom a light and airy living room with doors leading to the gardens and a kitchen, the property is ready to go this Spring and is a first time buyers dream property!
Entrance.
Leading into the entrance hallway with doors to the living room, kitchen and Down W,C. Wood effect flooring.
Kitchen.
A light shaker style kitchen with eye and base level units with a complimentary work surface. Fitted appliances include an oven with a hob and extractor fan above. plumbing and appliance space for a washing machine. Tiled flooring and a window overlooking the front of the property.
Living room.
A generously proportioned living room with double doors leading out to a larger than average rear garden. Wood effect flooring and a window overlooking the rear gardens.
Bedroom 1.
A double bedroom with a rear aspect window. Fitted cupboard over the stairs.
Bedroom 2.
A small double, large single bedroom with a front aspect outlook.
Bathroom.
A fully tiled three piece suite comprising of a low level w,c., a wash hand basin and a panel enclosed bath with a shower attachment and shower screen.
Garden.
A larger than average rear garden with a paved patio area directly behind the property ideal for alfresco dining. Otherwise mainly laid to lawn. The garden benefits from access to the garage and a secluded outlook with a brick wall and timber perimeter.
Front garden.
A front garden mainly laid to lawn with a pathway leading to the front door. Access to the garage adjoining the property through a metal up and over door with a tarmac drive for one vehicle.
Get in touch
Download this property brochure
DOWNLOAD BROCHURETry our calculators
Mortgage Calculator
Stamp Duty Calculator
Similar Properties
-
Cornel House, Osborne Road, Windsor
£350,000For Sale** GREAT OPPORTUNITY FOR FIRST TIME BUYERS AND INVESTORS ALIKE** Offered to the market is a beautifully presented two double bedroom, first floor apartment on Osbourne Road. The property comprises a lounge through dining room, kitchen and bathroom to which have all benefitted from extensive and rece...2 Bedrooms1 Bathroom1 Reception -
Upcroft, Windsor
£375,000For SaleHorler and Associates are delighted to offer a beautifully presented two bedroom, ground floor maisonette in Upcroft. The property boasts two great sized double rooms, light and airy living room with a characterful bay window, well equipped kitchen and private rear garden. The property is located wi...2 Bedrooms1 Bathroom1 Reception -
Rydings, Windsor
£375,000For SaleA well presented two double bedroom semi detached property, being finished to a high standard throughout offering open plan living and downstairs cloakroom, upstairs has two double bedrooms and family bathroom and private rear gardens. This property is a great first time buyer or investment property...2 Bedrooms1 Bathroom1 Reception
