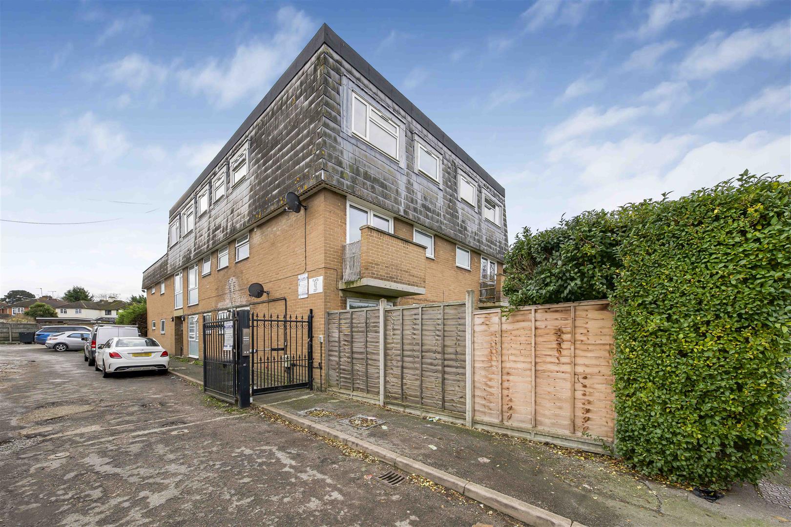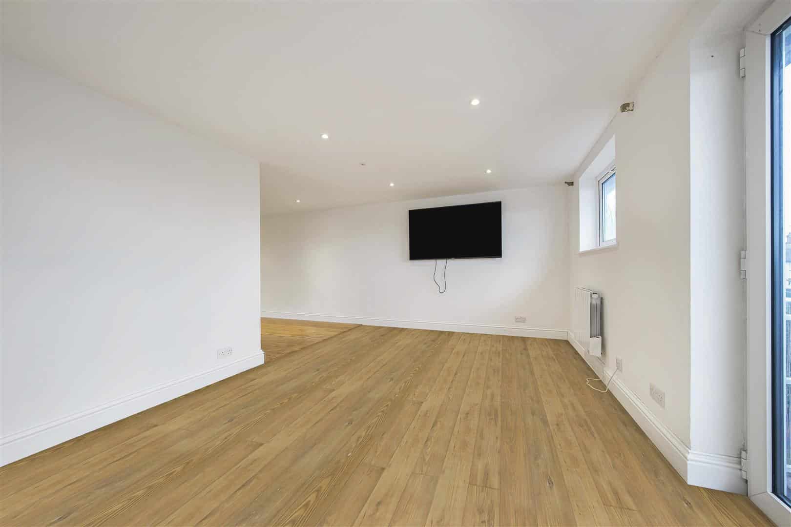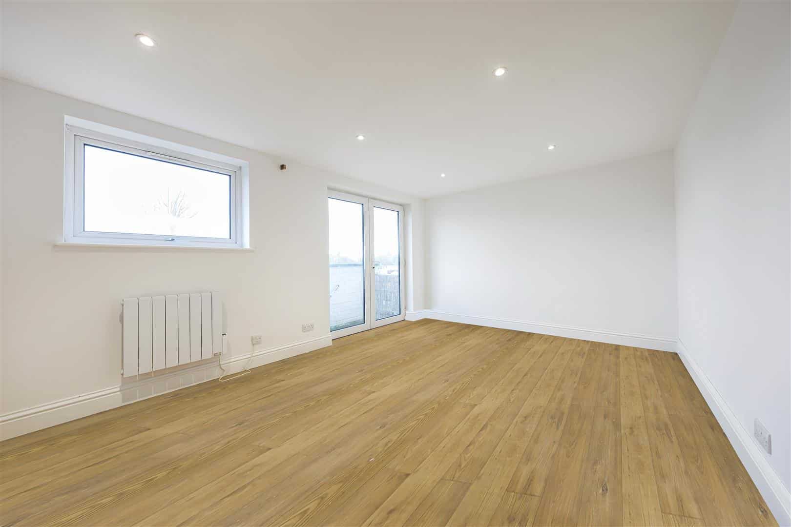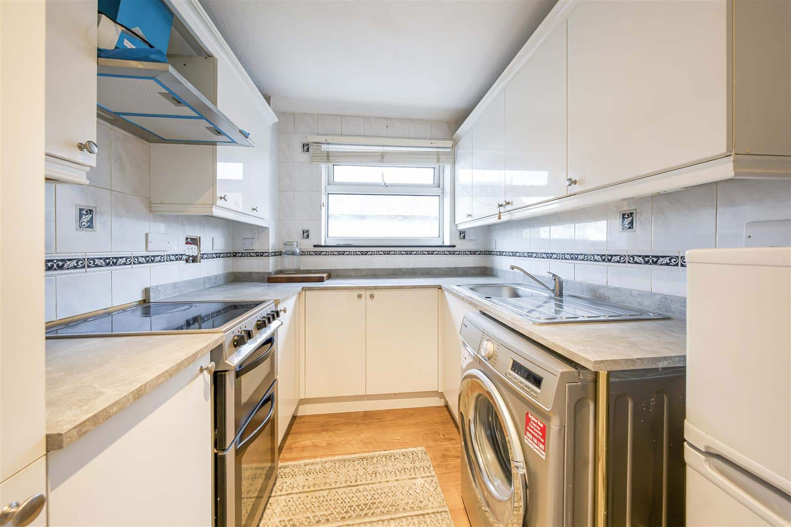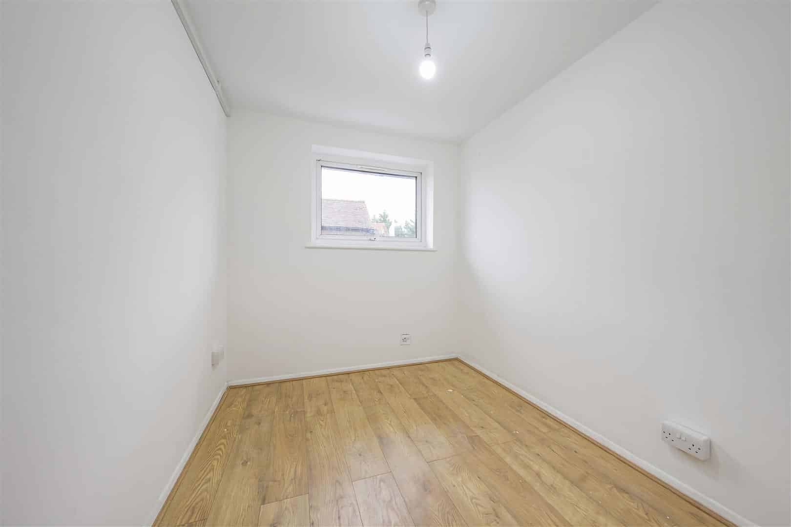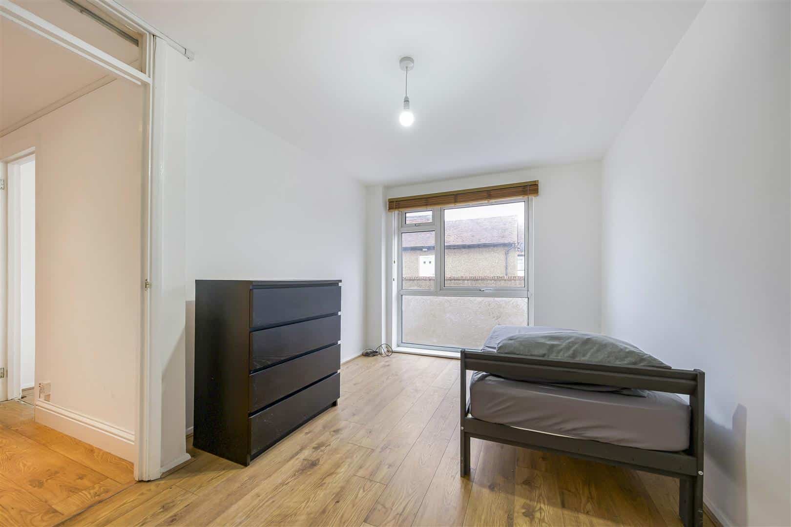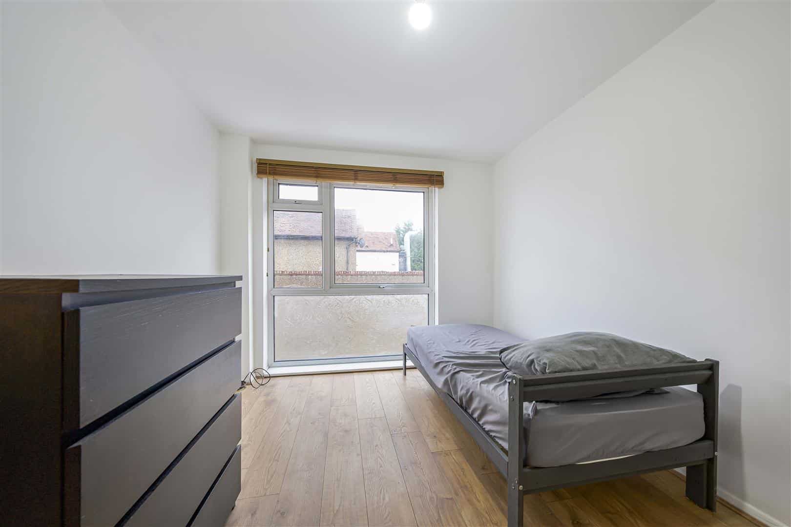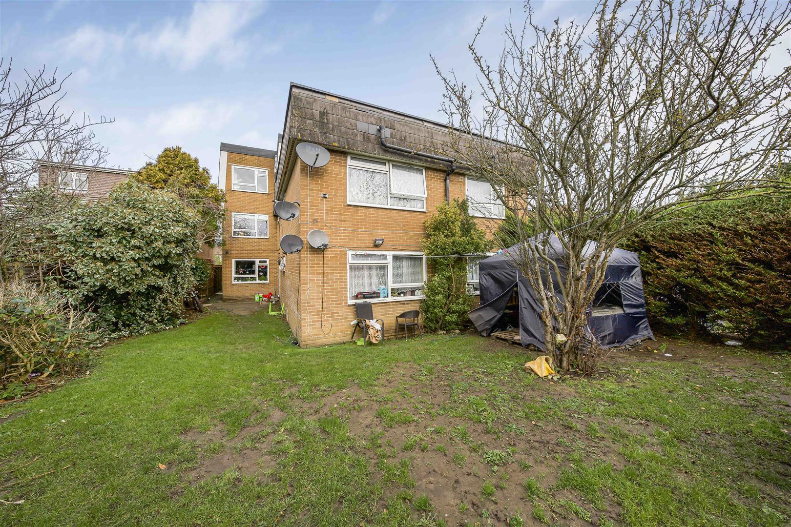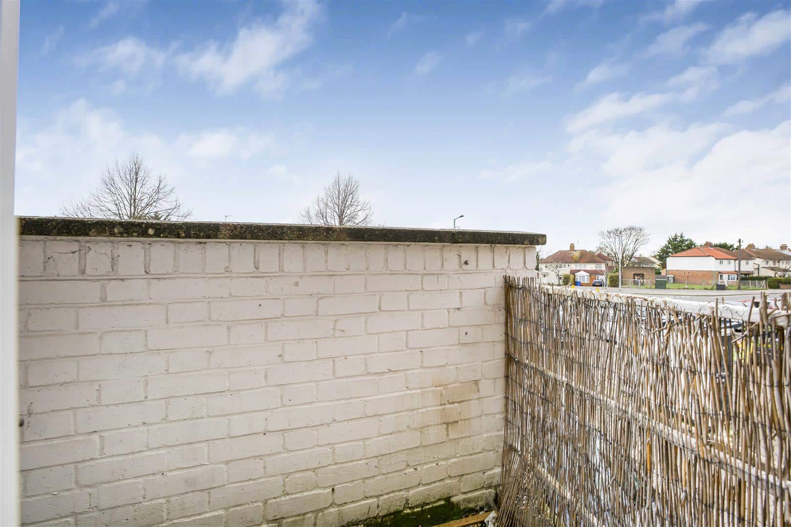Dedworth Road, Windsor
Key Features
Full property description
A two bedroom first floor apartment situated in West Windsor ideal for first time buyers or investors. Offering a living room with doors leading to a balcony, kitchen with ample storage, two good size double bedrooms and bathroom. The property also benefits from gated parking and being a share of freehold.
Communal Entrance
Through electric wrought iron gates into communal car park, door with security entry system and stairs rising to the first floor.
Entrance
Through a wooden front door to hallway with wood flooring and access to all rooms, with radiator and power points.
Kitchen
A galley style kitchen with a a range of of eye and base level units with complementary work surfaces, inset sink and drainer, freestanding four ring cooker and appliance space for Fridge/Freezer and washing machine. There is also a front aspect double glazed window, tiled splash back, wood flooring and ample power points.
Living/dining room
An open plan style living/dining room with wood flooring, double doors leading to balcony, tv and power points.
Bathroom
Front aspect UPVC frosted double glazed window, fitted bath with electric shower, wash hand basin vanity unit, low level wc, tiled walls and floor.
Bedroom 1
A good size bedroom with double glazed front aspect window, radiator and power points.
Bedroom 2
A single bedroom with front aspect double glazed window, radiator, two fitted wardrobes and power points.
Lease information
Share of Freehold
988 Remaining Years On Lease
Service Charge: Approx. £140 For 1st April
Garage Included
Legal Note
**Although these particulars are thought to be materially correct, their accuracy cannot be guaranteed and they do not form part of any contract.**

Get in touch
Download this property brochure
DOWNLOAD BROCHURETry our calculators
Mortgage Calculator
Stamp Duty Calculator
Similar Properties
-
Lake View, Crouch Lane, Winkfield
£245,000For SaleSituated in a beautiful development in the heart of Winkfield and offered to the market is this desirable double unit. The property comprises two double bedrooms with built in wardrobes and storage, an ensuite shower room and family bathroom, bespoke kitchen with integrated appliances, dining room...2 Bedrooms2 Bathrooms2 Receptions -
Parsons Road, Langley
£285,000For SaleNEW LEASE EXTENSION ON COMPLETION and being sold with NO ONWARD CHAIN! Located within a residential road on the leafy outskirts of Langley is this second floor immaculately presented second floor apartment. The property comprises of a fantastic lounge through dining room with space for home office, ...2 Bedrooms2 Bathrooms1 Reception -
Firs Avenue, Windsor
£285,000Sold STCA well presented two bedroom second floor apartment ideally located off of Hatch Lane and near to local shops, schools and amenities. Comprising lounge / dinning area, fitted kitchen family bathroom, two good-sized bedrooms with ensuite shower room to master bedroom, residential and visitor parking ...2 Bedrooms2 Bathrooms1 Reception
